Wohnzimmer mit gewölbter Decke Ideen und Design
Suche verfeinern:
Budget
Sortieren nach:Heute beliebt
161 – 180 von 11.362 Fotos
1 von 2

Offenes Modernes Wohnzimmer mit grauer Wandfarbe, dunklem Holzboden, verstecktem TV, braunem Boden, freigelegten Dachbalken, gewölbter Decke und Holzdecke in Los Angeles

Geräumiges, Offenes Klassisches Wohnzimmer mit weißer Wandfarbe, hellem Holzboden, Kamin, gefliester Kaminumrandung, TV-Wand, freigelegten Dachbalken, gewölbter Decke und beigem Boden in Orlando

Mittelgroßes, Offenes Stilmix Wohnzimmer mit braunem Holzboden, Kaminofen, TV-Wand, braunem Boden, gewölbter Decke und Ziegelwänden in Sonstige
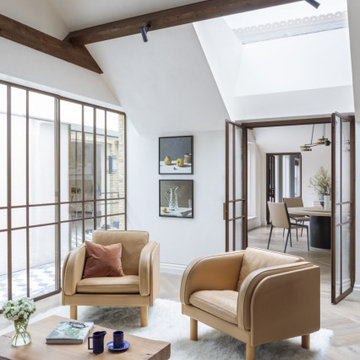
This project features our client Kitesgrove’s favourite Chauncey’s product; Double Smoked & White Oil on both planks & herringbone. Our boards complement this character-filled landmark properties’ interior in Knightbridge, beautifully.

Offenes Landhaus Wohnzimmer mit weißer Wandfarbe, dunklem Holzboden, Kamin, braunem Boden, gewölbter Decke und Holzdielenwänden in San Francisco

This was an old Spanish house in a close to teardown state. Part of the house was rebuilt, 1000 square feet added and the whole house remodeled.
Mittelgroßes, Offenes Mediterranes Wohnzimmer mit weißer Wandfarbe, braunem Holzboden, Kamin, verputzter Kaminumrandung, TV-Wand, braunem Boden und gewölbter Decke in Los Angeles
Mittelgroßes, Offenes Mediterranes Wohnzimmer mit weißer Wandfarbe, braunem Holzboden, Kamin, verputzter Kaminumrandung, TV-Wand, braunem Boden und gewölbter Decke in Los Angeles

We updated this 1907 two-story family home for re-sale. We added modern design elements and amenities while retaining the home’s original charm in the layout and key details. The aim was to optimize the value of the property for a prospective buyer, within a reasonable budget.
New French doors from kitchen and a rear bedroom open out to a new bi-level deck that allows good sight lines, functional outdoor living space, and easy access to a garden full of mature fruit trees. French doors from an upstairs bedroom open out to a private high deck overlooking the garden. The garage has been converted to a family room that opens to the garden.
The bathrooms and kitchen were remodeled the kitchen with simple, light, classic materials and contemporary lighting fixtures. New windows and skylights flood the spaces with light. Stained wood windows and doors at the kitchen pick up on the original stained wood of the other living spaces.
New redwood picture molding was created for the living room where traces in the plaster suggested that picture molding has originally been. A sweet corner window seat at the living room was restored. At a downstairs bedroom we created a new plate rail and other redwood trim matching the original at the dining room. The original dining room hutch and woodwork were restored and a new mantel built for the fireplace.
We built deep shelves into space carved out of the attic next to upstairs bedrooms and added other built-ins for character and usefulness. Storage was created in nooks throughout the house. A small room off the kitchen was set up for efficient laundry and pantry space.
We provided the future owner of the house with plans showing design possibilities for expanding the house and creating a master suite with upstairs roof dormers and a small addition downstairs. The proposed design would optimize the house for current use while respecting the original integrity of the house.
Photography: John Hayes, Open Homes Photography
https://saikleyarchitects.com/portfolio/classic-craftsman-update/

Großes, Fernseherloses, Offenes Nordisches Wohnzimmer ohne Kamin mit weißer Wandfarbe, Betonboden, grauem Boden, freigelegten Dachbalken, gewölbter Decke und Holzdecke in San Diego

Atelier 211 is an ocean view, modern A-Frame beach residence nestled within Atlantic Beach and Amagansett Lanes. Custom-fit, 4,150 square foot, six bedroom, and six and a half bath residence in Amagansett; Atelier 211 is carefully considered with a fully furnished elective. The residence features a custom designed chef’s kitchen, serene wellness spa featuring a separate sauna and steam room. The lounge and deck overlook a heated saline pool surrounded by tiered grass patios and ocean views.
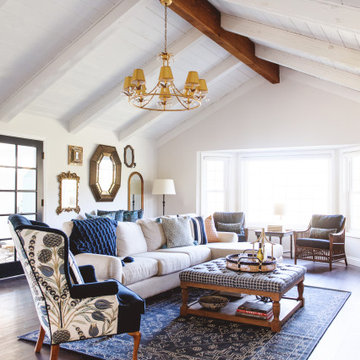
Großes, Offenes Klassisches Wohnzimmer mit weißer Wandfarbe, Vinylboden, TV-Wand, braunem Boden und gewölbter Decke in San Diego
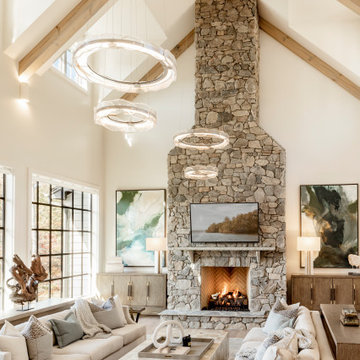
Großes, Offenes Maritimes Wohnzimmer mit weißer Wandfarbe, hellem Holzboden, Kamin, Kaminumrandung aus Stein, braunem Boden und gewölbter Decke in Sonstige

This tall wall for the fireplace had art niches that I wanted removed along with the boring white tile border around the fireplace. I wanted a clean and simple look. I replaced the white tile that surrounded the inside of the fireplace with black glass mosaic tile. This helped to give the fireplace opening a more solid look.

Family room with french doors to patio
Großes, Offenes Klassisches Wohnzimmer mit beiger Wandfarbe, braunem Holzboden, Kamin, Kaminumrandung aus Backstein, Multimediawand, braunem Boden und gewölbter Decke in Dallas
Großes, Offenes Klassisches Wohnzimmer mit beiger Wandfarbe, braunem Holzboden, Kamin, Kaminumrandung aus Backstein, Multimediawand, braunem Boden und gewölbter Decke in Dallas
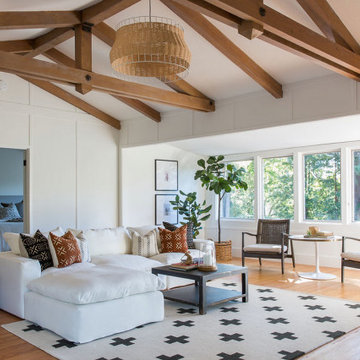
Offenes Klassisches Wohnzimmer mit weißer Wandfarbe, braunem Holzboden, braunem Boden, freigelegten Dachbalken und gewölbter Decke in San Francisco
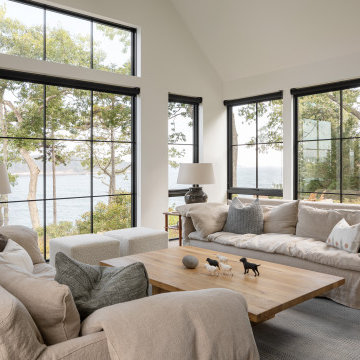
Maritimes Wohnzimmer mit weißer Wandfarbe, braunem Holzboden, braunem Boden und gewölbter Decke in Portland Maine
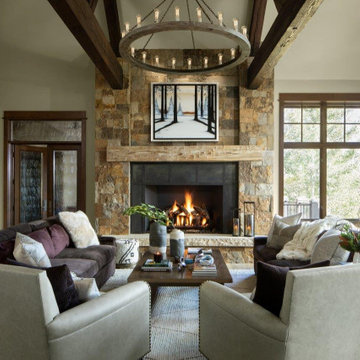
Großes, Offenes Rustikales Wohnzimmer mit beiger Wandfarbe, Kaminumrandung aus Metall, braunem Holzboden, Kamin, braunem Boden und gewölbter Decke in Denver
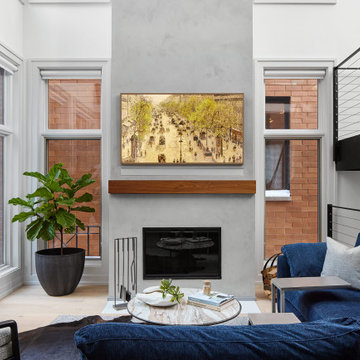
We opted for a custom sectional sofa to frame the family room, and we introduced a pop of color with it’s navy blue fabric. Then, we selected several sleek, metal accents and side tables to complement the fireplace surround and add to the modern feel in the space.

Geräumiges, Fernseherloses, Offenes Stilmix Musikzimmer mit grauer Wandfarbe, hellem Holzboden, Kamin, Kaminumrandung aus Beton und gewölbter Decke in Orange County

Mittelgroßes, Offenes Mid-Century Wohnzimmer mit weißer Wandfarbe, Laminat, Eckkamin, Kaminumrandung aus Holzdielen und gewölbter Decke in Orange County
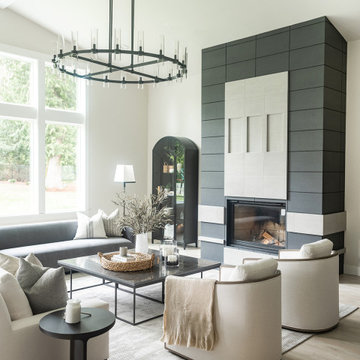
Offenes Klassisches Wohnzimmer mit weißer Wandfarbe, hellem Holzboden, Kamin, beigem Boden und gewölbter Decke in Seattle
Wohnzimmer mit gewölbter Decke Ideen und Design
9