Wohnzimmer mit grüner Wandfarbe und Kaminumrandung aus Holz Ideen und Design
Suche verfeinern:
Budget
Sortieren nach:Heute beliebt
41 – 60 von 792 Fotos
1 von 3

John Firak / LOMA Studios, lomastudios.com
Abgetrenntes Klassisches Wohnzimmer mit Kaminumrandung aus Holz, braunem Boden, grüner Wandfarbe, braunem Holzboden, Tunnelkamin und TV-Wand in Chicago
Abgetrenntes Klassisches Wohnzimmer mit Kaminumrandung aus Holz, braunem Boden, grüner Wandfarbe, braunem Holzboden, Tunnelkamin und TV-Wand in Chicago
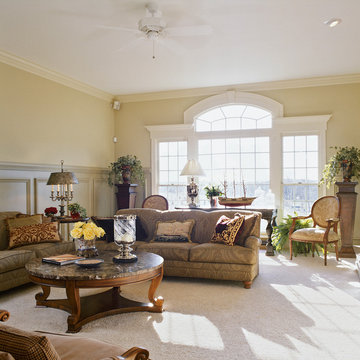
Photography - Geoffrey Hodgdon
Großes, Repräsentatives, Abgetrenntes Klassisches Wohnzimmer mit grüner Wandfarbe, Teppichboden, Kaminumrandung aus Holz und verstecktem TV in Washington, D.C.
Großes, Repräsentatives, Abgetrenntes Klassisches Wohnzimmer mit grüner Wandfarbe, Teppichboden, Kaminumrandung aus Holz und verstecktem TV in Washington, D.C.
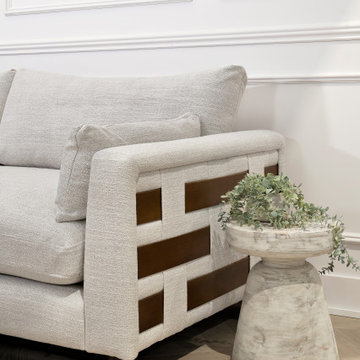
What’s your thing with DFS - How To Create A Serene, Calm Home.
‘'My thing is making your home your sanctuary, using sumptuous fabrics, neutral tones and clever pairings to create the ultimate in laid-back luxury.’’ My dream room includes the DFS Extravagance sofa with beautiful wooden lattice detailing on the arms, creating an artisanal effect and stylish point of contrast to a neutral décor. I have combined the sofa with the Still chair from the Halo Luxe collection exclusively at DFS. The popular Carrera coffee table in white marble effect completes this look.
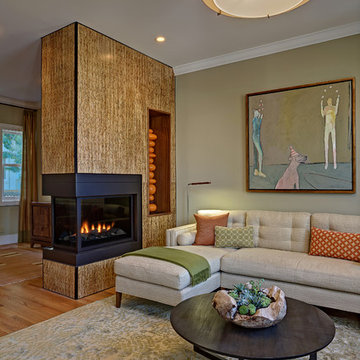
Mittelgroßes, Repräsentatives, Fernseherloses, Offenes Mid-Century Wohnzimmer mit grüner Wandfarbe, braunem Holzboden, Tunnelkamin, Kaminumrandung aus Holz und braunem Boden in San Francisco

Victorian sitting room transformation with bespoke joinery and modern lighting. Louvre shutters used to create space and light in the sitting room whilst decadent velvet curtains are used in the dining room. Stunning artwork was the inspiration behind this room.
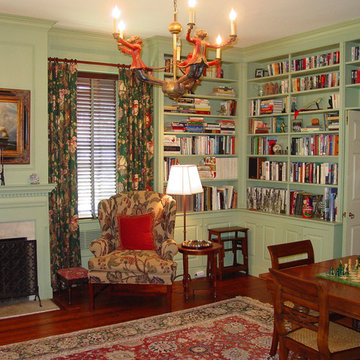
Mittelgroßer, Abgetrennter Klassischer Hobbyraum mit grüner Wandfarbe, dunklem Holzboden, Kamin und Kaminumrandung aus Holz in Burlington
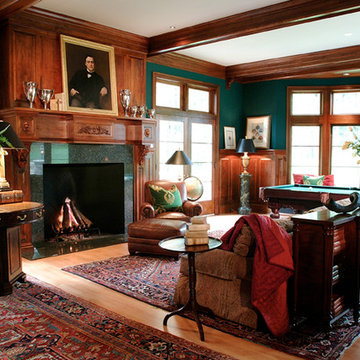
Sited on a sloping and densely wooded lot along the Potomac River in the Falcon Ridge neighborhood where exceptional architecture on large, verdant lots is the norm, the owners of this new home required a plan flexible enough to accommodate a growing family, a variety of in-home entertainment options, and recreational pursuits for children and their friends. Stylistically, our clients desired an historic aesthetic reminiscent of an English baronial manor that projects the traditional values and culture of Virginia and Washington D.C. In short, this is a trophy home meant to convey power, status and wealth. Due to site constraints, house size, and a basement sport court, we employed a straightforward structural scheme overlaid with a highly detailed exterior and interior envelope.
Featuring six fireplaces, coffered ceilings, a two-story entry foyer complete with a custom entry door, our solution employs a series of formally organized principal rooms overlooking private terraces and a large tract of pre-civil war Black Walnut trees. The large formal living area, dubbed the Hunt Room, is the home’s show piece space and is finished with cherry wainscoting, a Rumford fireplace, media center, full wet bar, antique-glass cabinetry and two sets of French doors leading to an outdoor dining terrace. The Kitchen features floor-to-ceiling cabinetry, top of the line appliances, walk-in pantry and a family-dining area. The sunken family room boasts custom built-ins, expansive picture windows, wood-burning fireplace and access to the conservatory which warehouses a grand piano in a radiused window bay overlooking the side yard.
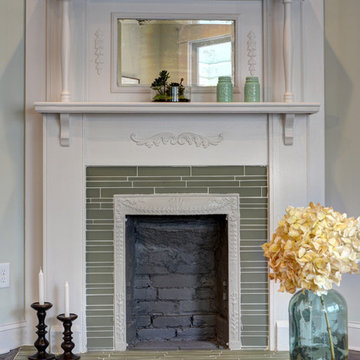
The living room fireplace with new green glass tile echoing the past while aiming for the future.
Mittelgroßes Klassisches Wohnzimmer mit grüner Wandfarbe, dunklem Holzboden, Eckkamin und Kaminumrandung aus Holz in Atlanta
Mittelgroßes Klassisches Wohnzimmer mit grüner Wandfarbe, dunklem Holzboden, Eckkamin und Kaminumrandung aus Holz in Atlanta
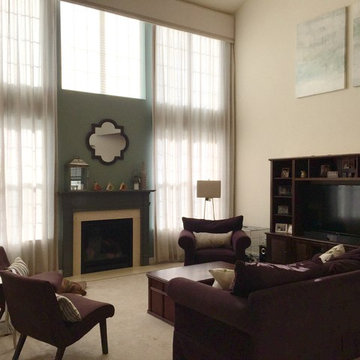
A cornice board with sheer linen drapery was installed on a ripplefold rod. The mantle was painted a dark gray green to compliment the green accent wall. Two armless accent chairs were added along with some new art work.
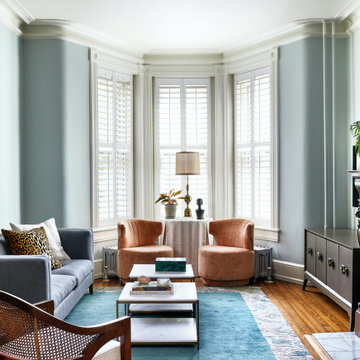
Mixing styles is what we do best. The charm and history of this home paired perfectly with updated transitional furnishings.
Mittelgroßes Klassisches Wohnzimmer mit grüner Wandfarbe, braunem Holzboden, Kaminumrandung aus Holz, TV-Wand und braunem Boden in Philadelphia
Mittelgroßes Klassisches Wohnzimmer mit grüner Wandfarbe, braunem Holzboden, Kaminumrandung aus Holz, TV-Wand und braunem Boden in Philadelphia
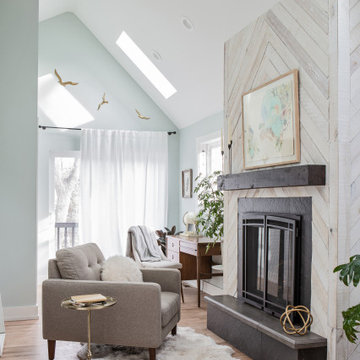
Our client’s charming cottage was no longer meeting the needs of their family. We needed to give them more space but not lose the quaint characteristics that make this little historic home so unique. So we didn’t go up, and we didn’t go wide, instead we took this master suite addition straight out into the backyard and maintained 100% of the original historic façade.
Master Suite
This master suite is truly a private retreat. We were able to create a variety of zones in this suite to allow room for a good night’s sleep, reading by a roaring fire, or catching up on correspondence. The fireplace became the real focal point in this suite. Wrapped in herringbone whitewashed wood planks and accented with a dark stone hearth and wood mantle, we can’t take our eyes off this beauty. With its own private deck and access to the backyard, there is really no reason to ever leave this little sanctuary.
Master Bathroom
The master bathroom meets all the homeowner’s modern needs but has plenty of cozy accents that make it feel right at home in the rest of the space. A natural wood vanity with a mixture of brass and bronze metals gives us the right amount of warmth, and contrasts beautifully with the off-white floor tile and its vintage hex shape. Now the shower is where we had a little fun, we introduced the soft matte blue/green tile with satin brass accents, and solid quartz floor (do you see those veins?!). And the commode room is where we had a lot fun, the leopard print wallpaper gives us all lux vibes (rawr!) and pairs just perfectly with the hex floor tile and vintage door hardware.
Hall Bathroom
We wanted the hall bathroom to drip with vintage charm as well but opted to play with a simpler color palette in this space. We utilized black and white tile with fun patterns (like the little boarder on the floor) and kept this room feeling crisp and bright.
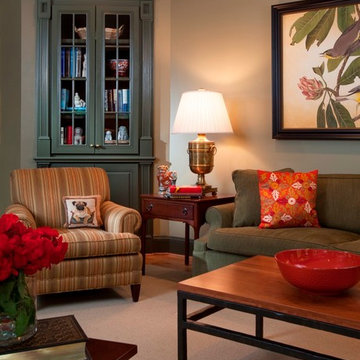
Beautiful corner cabinet replaced a dated and unused wet-bar, D. Randolph Foulds Photography
Großes, Repräsentatives, Fernseherloses, Offenes Klassisches Wohnzimmer mit grüner Wandfarbe, braunem Holzboden, Eckkamin und Kaminumrandung aus Holz in Washington, D.C.
Großes, Repräsentatives, Fernseherloses, Offenes Klassisches Wohnzimmer mit grüner Wandfarbe, braunem Holzboden, Eckkamin und Kaminumrandung aus Holz in Washington, D.C.
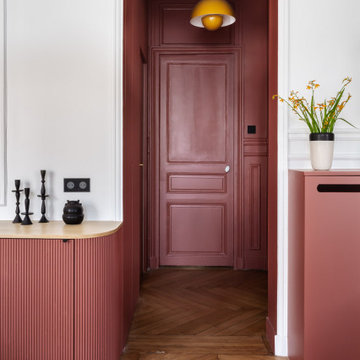
Mittelgroße, Offene Moderne Bibliothek mit hellem Holzboden, vertäfelten Wänden, grüner Wandfarbe, Eckkamin, Kaminumrandung aus Holz und Multimediawand in Paris

This New England farmhouse style+5,000 square foot new custom home is located at The Pinehills in Plymouth MA.
The design of Talcott Pines recalls the simple architecture of the American farmhouse. The massing of the home was designed to appear as though it was built over time. The center section – the “Big House” - is flanked on one side by a three-car garage (“The Barn”) and on the other side by the master suite (”The Tower”).
The building masses are clad with a series of complementary sidings. The body of the main house is clad in horizontal cedar clapboards. The garage – following in the barn theme - is clad in vertical cedar board-and-batten siding. The master suite “tower” is composed of whitewashed clapboards with mitered corners, for a more contemporary look. Lastly, the lower level of the home is sheathed in a unique pattern of alternating white cedar shingles, reinforcing the horizontal nature of the building.
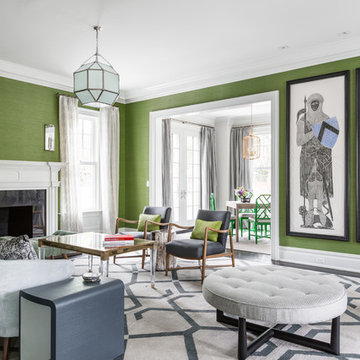
Wes Tarca
Repräsentatives, Fernseherloses Klassisches Wohnzimmer in grau-weiß mit grüner Wandfarbe, dunklem Holzboden, Kamin und Kaminumrandung aus Holz in New York
Repräsentatives, Fernseherloses Klassisches Wohnzimmer in grau-weiß mit grüner Wandfarbe, dunklem Holzboden, Kamin und Kaminumrandung aus Holz in New York

This beautiful calm formal living room was recently redecorated and styled by IH Interiors, check out our other projects here: https://www.ihinteriors.co.uk/portfolio
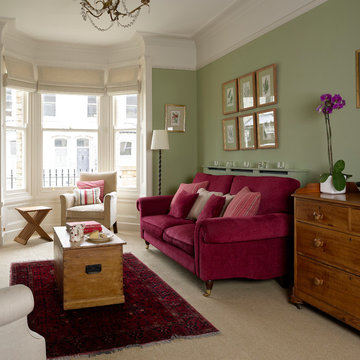
Photography Jeremy Phillips
Klassisches Wohnzimmer mit grüner Wandfarbe, Teppichboden und Kaminumrandung aus Holz in Sonstige
Klassisches Wohnzimmer mit grüner Wandfarbe, Teppichboden und Kaminumrandung aus Holz in Sonstige
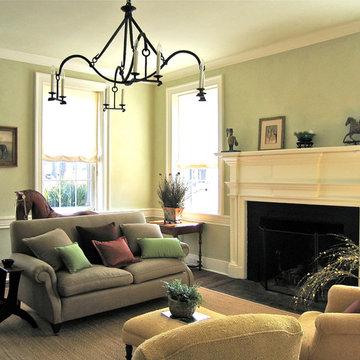
Home Renovation & Interiors In Historic Virginia.
© Mullman Seidman Architects
Großes, Repräsentatives, Fernseherloses, Abgetrenntes Klassisches Wohnzimmer mit grüner Wandfarbe, dunklem Holzboden, Kamin und Kaminumrandung aus Holz in New York
Großes, Repräsentatives, Fernseherloses, Abgetrenntes Klassisches Wohnzimmer mit grüner Wandfarbe, dunklem Holzboden, Kamin und Kaminumrandung aus Holz in New York
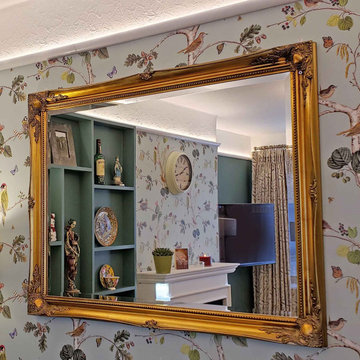
We created this living space with the client's brief in mind. He wanted a calm place where he could relax and feel at home. He likes traditional and contemporary interior styles and wanted assistance in finding the right furniture and finishes to complement his favourite artwork and decorative pieces. We worked with a skilled joiner and designed a bespoke storage unit with a pull out shelf to be used as a desk when needed.
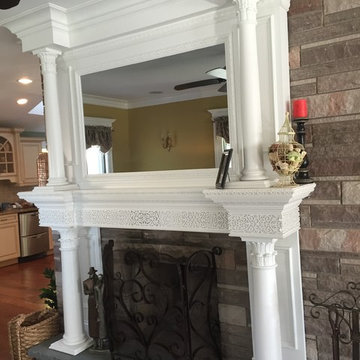
this client owns a Victorian Home in Essex county NJ and asked me to design a fireplace surround that was appropriate for the space and hid the television. The mirror you see in the photo is actually a 2-way mirror and if you look closely at the center section of the mantle, the remote speaker for the TV is built in. The fretwork pattern adds a lovely detail and the super columns (column on top of column) fit perfectly in the design scheme.
Wohnzimmer mit grüner Wandfarbe und Kaminumrandung aus Holz Ideen und Design
3