Wohnzimmer mit grüner Wandfarbe und Kaminumrandung aus Holz Ideen und Design
Suche verfeinern:
Budget
Sortieren nach:Heute beliebt
61 – 80 von 792 Fotos
1 von 3
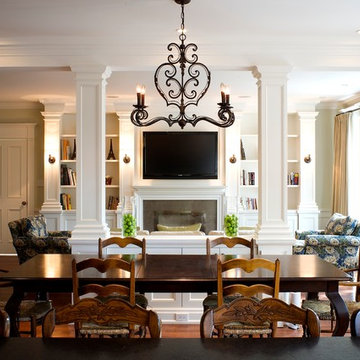
Mittelgroße, Offene Klassische Bibliothek mit grüner Wandfarbe, braunem Holzboden, Kamin, Kaminumrandung aus Holz, TV-Wand und braunem Boden in Toronto

The main family room for the farmhouse. Historically accurate colonial designed paneling and reclaimed wood beams are prominent in the space, along with wide oak planks floors and custom made historical windows with period glass add authenticity to the design.
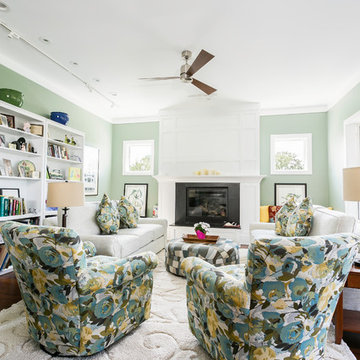
Callie Cranford, Charleston Home + Design Magazine
Mittelgroßes, Fernseherloses, Offenes Wohnzimmer mit grüner Wandfarbe, dunklem Holzboden, Kamin, Kaminumrandung aus Holz und braunem Boden in Charleston
Mittelgroßes, Fernseherloses, Offenes Wohnzimmer mit grüner Wandfarbe, dunklem Holzboden, Kamin, Kaminumrandung aus Holz und braunem Boden in Charleston
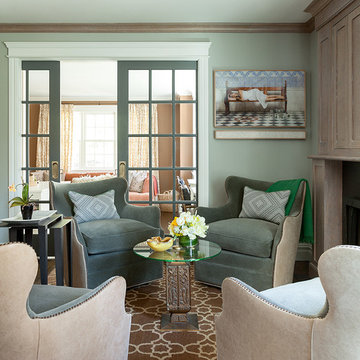
sitting area open to kitchen with gas fireplace
Großes Klassisches Wohnzimmer mit dunklem Holzboden, grüner Wandfarbe, Kamin und Kaminumrandung aus Holz in New York
Großes Klassisches Wohnzimmer mit dunklem Holzboden, grüner Wandfarbe, Kamin und Kaminumrandung aus Holz in New York
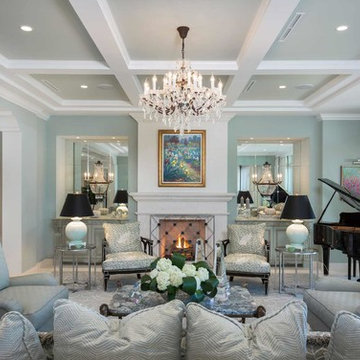
Fernseherloses, Geräumiges, Repräsentatives, Offenes Mediterranes Wohnzimmer mit grüner Wandfarbe, Travertin, Kamin, Kaminumrandung aus Holz und beigem Boden in Sonstige

A large family room that was completely redesigned into a cozy space using a variety or millwork options, colors and textures. To create a sense of warmth to an existing family room we added a wall of paneling executed in a green strie and a new waxed pine mantel. We also added a central chandelier in brass which helps to bring the scale of the room down . The mirror over the fireplace has a gilt finish combined with a brown and crystal edge. The more modern wing chairs are covered in a brown crocodile embossed leather
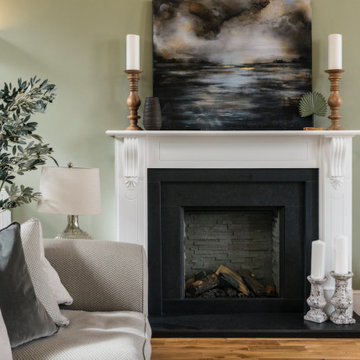
This beautiful calm formal living room was recently redecorated and styled by IH Interiors, check out our other projects here: https://www.ihinteriors.co.uk/portfolio
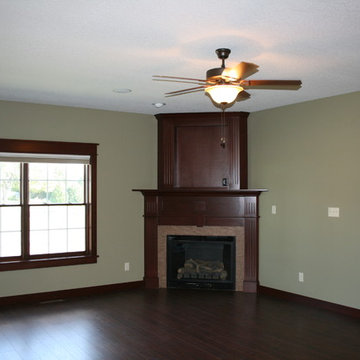
Open formal sitting room with awesome fireplace and open stairway to the lower level.
Großes, Repräsentatives, Offenes Uriges Wohnzimmer mit Keramikboden, Eckkamin, Kaminumrandung aus Holz und grüner Wandfarbe in Cedar Rapids
Großes, Repräsentatives, Offenes Uriges Wohnzimmer mit Keramikboden, Eckkamin, Kaminumrandung aus Holz und grüner Wandfarbe in Cedar Rapids
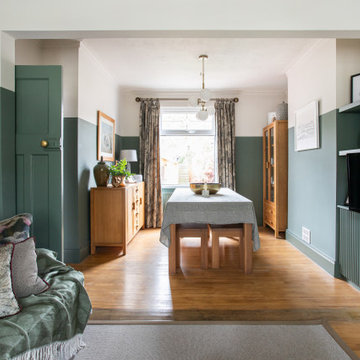
View from living room to dining room. Bespoke media and alcove storage with ribbed door fronts.
Mittelgroßes Klassisches Wohnzimmer mit grüner Wandfarbe, braunem Holzboden, Kamin, Kaminumrandung aus Holz und Multimediawand in Belfast
Mittelgroßes Klassisches Wohnzimmer mit grüner Wandfarbe, braunem Holzboden, Kamin, Kaminumrandung aus Holz und Multimediawand in Belfast
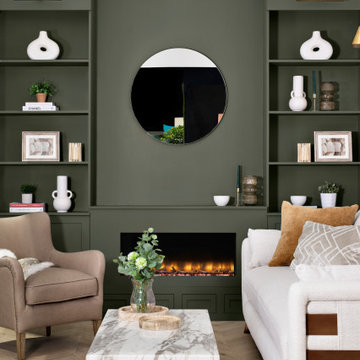
What’s your thing with DFS - How To Create A Serene, Calm Home.
‘'My thing is making your home your sanctuary, using sumptuous fabrics, neutral tones and clever pairings to create the ultimate in laid-back luxury.’’ My dream room includes the DFS Extravagance sofa with beautiful wooden lattice detailing on the arms, creating an artisanal effect and stylish point of contrast to a neutral décor. I have combined the sofa with the Still chair from the Halo Luxe collection exclusively at DFS. The popular Carrera coffee table in white marble effect completes this look.

Our client’s charming cottage was no longer meeting the needs of their family. We needed to give them more space but not lose the quaint characteristics that make this little historic home so unique. So we didn’t go up, and we didn’t go wide, instead we took this master suite addition straight out into the backyard and maintained 100% of the original historic façade.
Master Suite
This master suite is truly a private retreat. We were able to create a variety of zones in this suite to allow room for a good night’s sleep, reading by a roaring fire, or catching up on correspondence. The fireplace became the real focal point in this suite. Wrapped in herringbone whitewashed wood planks and accented with a dark stone hearth and wood mantle, we can’t take our eyes off this beauty. With its own private deck and access to the backyard, there is really no reason to ever leave this little sanctuary.
Master Bathroom
The master bathroom meets all the homeowner’s modern needs but has plenty of cozy accents that make it feel right at home in the rest of the space. A natural wood vanity with a mixture of brass and bronze metals gives us the right amount of warmth, and contrasts beautifully with the off-white floor tile and its vintage hex shape. Now the shower is where we had a little fun, we introduced the soft matte blue/green tile with satin brass accents, and solid quartz floor (do you see those veins?!). And the commode room is where we had a lot fun, the leopard print wallpaper gives us all lux vibes (rawr!) and pairs just perfectly with the hex floor tile and vintage door hardware.
Hall Bathroom
We wanted the hall bathroom to drip with vintage charm as well but opted to play with a simpler color palette in this space. We utilized black and white tile with fun patterns (like the little boarder on the floor) and kept this room feeling crisp and bright.
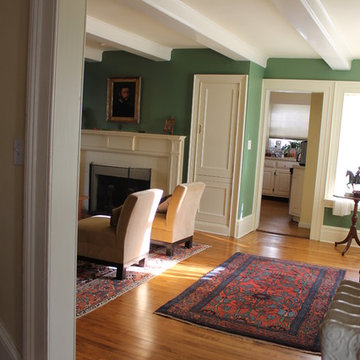
custom Cabinetry and wood work in an 1830's historic house. Joanne Tall
Mittelgroßes, Abgetrenntes Klassisches Wohnzimmer mit grüner Wandfarbe, hellem Holzboden, Kamin und Kaminumrandung aus Holz in New York
Mittelgroßes, Abgetrenntes Klassisches Wohnzimmer mit grüner Wandfarbe, hellem Holzboden, Kamin und Kaminumrandung aus Holz in New York
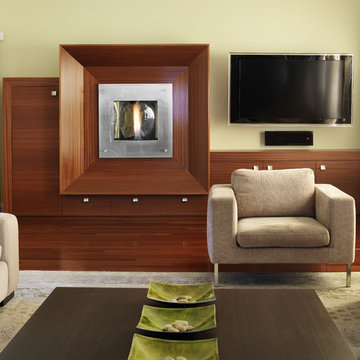
Donna Griffith Photography
Asiatisches Wohnzimmer mit grüner Wandfarbe, Kaminumrandung aus Holz, TV-Wand, braunem Holzboden und Gaskamin in Toronto
Asiatisches Wohnzimmer mit grüner Wandfarbe, Kaminumrandung aus Holz, TV-Wand, braunem Holzboden und Gaskamin in Toronto
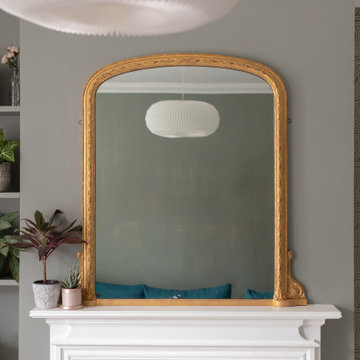
Warm and light living room
Mittelgroßes, Repräsentatives, Offenes Modernes Wohnzimmer mit grüner Wandfarbe, Laminat, Kamin, Kaminumrandung aus Holz, freistehendem TV und weißem Boden in London
Mittelgroßes, Repräsentatives, Offenes Modernes Wohnzimmer mit grüner Wandfarbe, Laminat, Kamin, Kaminumrandung aus Holz, freistehendem TV und weißem Boden in London
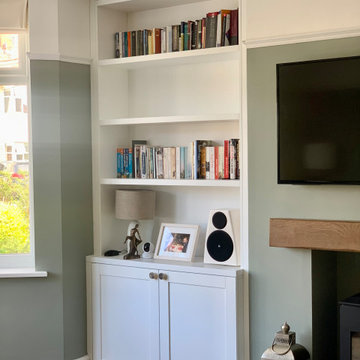
Bespoke furniture design, featuring shelving system with storage underneath on both sides of the chimney.
This made to measure storage perfectly fits alcoves that ware not perfectly even.
Inside both cabinets we added extra shelves and cut outs for sockets and speaker wires.
Alcove units were spray in lacquer to match F&B colours in lovely matt satin finish.
As a final touch: beautiful brass handles made by small business owner and chosen from our "supporting small businesses" supplier list.
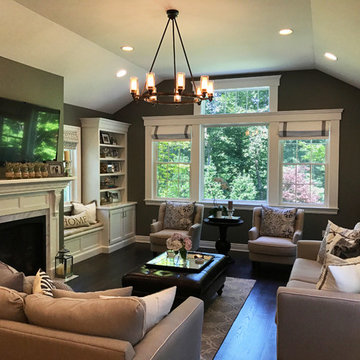
Großes, Offenes Klassisches Wohnzimmer mit grüner Wandfarbe, dunklem Holzboden, Kamin, Kaminumrandung aus Holz, TV-Wand und braunem Boden in New York
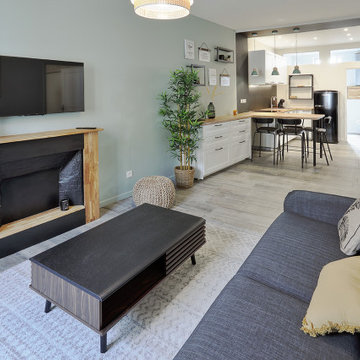
Kleines, Offenes Wohnzimmer mit grüner Wandfarbe, Laminat, Kamin, Kaminumrandung aus Holz, TV-Wand und beigem Boden in Nantes
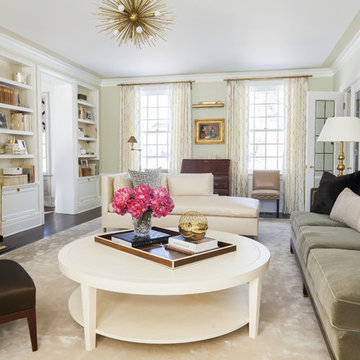
Classic living room in soothing pastel tones. Silk area rug, mohair sofa, linen coffee table and brass accents.
Repräsentatives, Fernseherloses, Großes Klassisches Wohnzimmer mit Kamin, grüner Wandfarbe, braunem Holzboden, Kaminumrandung aus Holz und beigem Boden in Dallas
Repräsentatives, Fernseherloses, Großes Klassisches Wohnzimmer mit Kamin, grüner Wandfarbe, braunem Holzboden, Kaminumrandung aus Holz und beigem Boden in Dallas
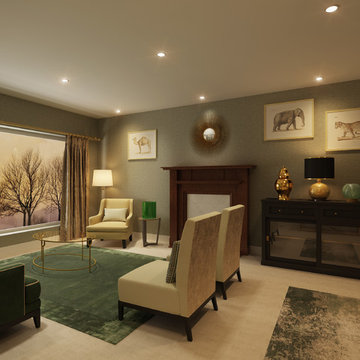
Green and Gold Lounge Scheme with Safari prints - single mounted in brushed gold frames.
Oval coffee table with glass top and gold frame.
Statement gold geometric console table with a large green curved table lamp to illuminate the above print and create atmospheric lighting.
Cushion fabrics are a combination of gold, green and silver geometric designs either self-piped or piped in gold or green velvet.
Sofa is upholstered in an emerald green velvet and also piped in the same gold fabric as the cushions.
The 2 lounge chairs are bespoke and upholstered in a subtle gold and beige fabric, with the back upholstered in a crushed grey/silver and gold velvet.
The armchair is upholstered in a reflective gold fabric, which is highlighted by the brass and marble floor lamp.
Curtains are handmade, with a 100mm gold leading edge.
Black sideboard with brass knobs for storage, with green vases and a gold jar for decoration. Gold table lamp with black shade to highlight the above prints.
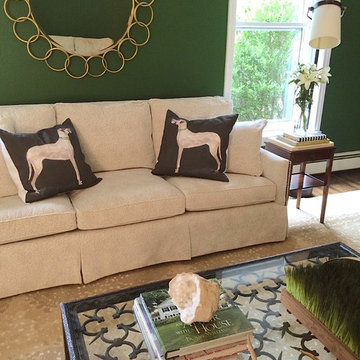
Mittelgroßes, Abgetrenntes Modernes Wohnzimmer mit grüner Wandfarbe, dunklem Holzboden, Kamin, Kaminumrandung aus Holz und Multimediawand in Philadelphia
Wohnzimmer mit grüner Wandfarbe und Kaminumrandung aus Holz Ideen und Design
4