Wohnzimmer mit Holzdielenwänden Ideen und Design
Suche verfeinern:
Budget
Sortieren nach:Heute beliebt
281 – 300 von 2.898 Fotos
1 von 2
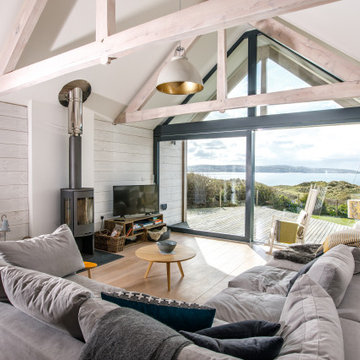
Photograph by Chris Hewitt Photography
Maritimes Wohnzimmer mit gewölbter Decke und Holzdielenwänden in Cornwall
Maritimes Wohnzimmer mit gewölbter Decke und Holzdielenwänden in Cornwall

I built this on my property for my aging father who has some health issues. Handicap accessibility was a factor in design. His dream has always been to try retire to a cabin in the woods. This is what he got.
It is a 1 bedroom, 1 bath with a great room. It is 600 sqft of AC space. The footprint is 40' x 26' overall.
The site was the former home of our pig pen. I only had to take 1 tree to make this work and I planted 3 in its place. The axis is set from root ball to root ball. The rear center is aligned with mean sunset and is visible across a wetland.
The goal was to make the home feel like it was floating in the palms. The geometry had to simple and I didn't want it feeling heavy on the land so I cantilevered the structure beyond exposed foundation walls. My barn is nearby and it features old 1950's "S" corrugated metal panel walls. I used the same panel profile for my siding. I ran it vertical to match the barn, but also to balance the length of the structure and stretch the high point into the canopy, visually. The wood is all Southern Yellow Pine. This material came from clearing at the Babcock Ranch Development site. I ran it through the structure, end to end and horizontally, to create a seamless feel and to stretch the space. It worked. It feels MUCH bigger than it is.
I milled the material to specific sizes in specific areas to create precise alignments. Floor starters align with base. Wall tops adjoin ceiling starters to create the illusion of a seamless board. All light fixtures, HVAC supports, cabinets, switches, outlets, are set specifically to wood joints. The front and rear porch wood has three different milling profiles so the hypotenuse on the ceilings, align with the walls, and yield an aligned deck board below. Yes, I over did it. It is spectacular in its detailing. That's the benefit of small spaces.
Concrete counters and IKEA cabinets round out the conversation.
For those who cannot live tiny, I offer the Tiny-ish House.
Photos by Ryan Gamma
Staging by iStage Homes
Design Assistance Jimmy Thornton

Interior Design: Liz Stiving-Nichols Photography: Michael J. Lee
Maritimes Wohnzimmer mit blauer Wandfarbe, dunklem Holzboden, braunem Boden, Holzdielenwänden und vertäfelten Wänden in Boston
Maritimes Wohnzimmer mit blauer Wandfarbe, dunklem Holzboden, braunem Boden, Holzdielenwänden und vertäfelten Wänden in Boston
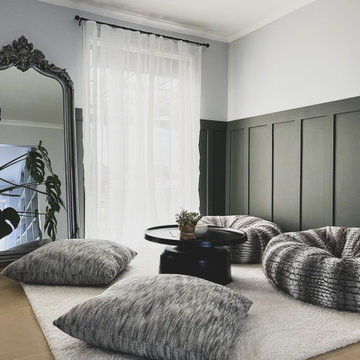
Project Brief -
Cozy lower sitting for the second living space
Design Decisions -
Ditch the idea of stuffing every nook and cranny with couches and create a cosy and relaxed informal living space with the beanbags and floor cushions.
- Grey wainscoting on the walls create the perfect backdrop
- Sheer white curtains added for the light and airy feel
- Addition of French provincial mirror create a comprehensible juxtaposition

Ship lap is so versitile in design. I love the color the owners chose to paint it in this setting. It goes really well with the cabinetry and wooden tops we designed/supplied for their entertainment wall.
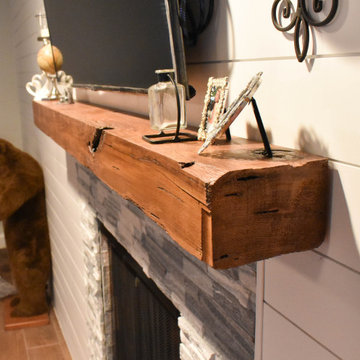
This project involved building back a home that was gutted to remove mold. Most of the project was pretty basic so we are highlighting the fireplace on a shiplap wall.

Offenes Klassisches Wohnzimmer mit grauer Wandfarbe, braunem Holzboden, Kamin, gefliester Kaminumrandung, TV-Wand, braunem Boden, freigelegten Dachbalken und Holzdielenwänden in Chicago

Mittelgroßes, Offenes Landhausstil Wohnzimmer mit weißer Wandfarbe, hellem Holzboden, Kamin, Kaminumrandung aus Stein, TV-Wand, braunem Boden, gewölbter Decke und Holzdielenwänden in Nashville

A modern farmhouse living room designed for a new construction home in Vienna, VA.
Großes, Offenes Country Wohnzimmer mit weißer Wandfarbe, hellem Holzboden, Gaskamin, gefliester Kaminumrandung, TV-Wand, beigem Boden, freigelegten Dachbalken und Holzdielenwänden in Washington, D.C.
Großes, Offenes Country Wohnzimmer mit weißer Wandfarbe, hellem Holzboden, Gaskamin, gefliester Kaminumrandung, TV-Wand, beigem Boden, freigelegten Dachbalken und Holzdielenwänden in Washington, D.C.

Geräumiges, Offenes Landhaus Wohnzimmer mit weißer Wandfarbe, hellem Holzboden, Multimediawand, beigem Boden und Holzdielenwänden in Minneapolis

CHRISTOPHER LEE FOTO
Landhausstil Wohnzimmer mit schwarzer Wandfarbe, hellem Holzboden, Kamin, Kaminumrandung aus Stein, beigem Boden und Holzdielenwänden in Los Angeles
Landhausstil Wohnzimmer mit schwarzer Wandfarbe, hellem Holzboden, Kamin, Kaminumrandung aus Stein, beigem Boden und Holzdielenwänden in Los Angeles

Großes, Repräsentatives, Fernseherloses, Offenes Klassisches Wohnzimmer mit weißer Wandfarbe, Kamin, gefliester Kaminumrandung, beigem Boden und Holzdielenwänden in Los Angeles

Modern farmhouse living room featuring beamed, vaulted ceiling with storefront black aluminum windows.
Großes, Offenes Landhausstil Wohnzimmer mit Keramikboden, Kamin, Kaminumrandung aus Backstein, braunem Boden, gewölbter Decke und Holzdielenwänden in Sonstige
Großes, Offenes Landhausstil Wohnzimmer mit Keramikboden, Kamin, Kaminumrandung aus Backstein, braunem Boden, gewölbter Decke und Holzdielenwänden in Sonstige

photo by Chad Mellon
Großes, Offenes Maritimes Wohnzimmer mit weißer Wandfarbe, hellem Holzboden, Kaminumrandung aus Stein, Gaskamin, TV-Wand, beigem Boden, gewölbter Decke, Holzdecke und Holzdielenwänden in Orange County
Großes, Offenes Maritimes Wohnzimmer mit weißer Wandfarbe, hellem Holzboden, Kaminumrandung aus Stein, Gaskamin, TV-Wand, beigem Boden, gewölbter Decke, Holzdecke und Holzdielenwänden in Orange County
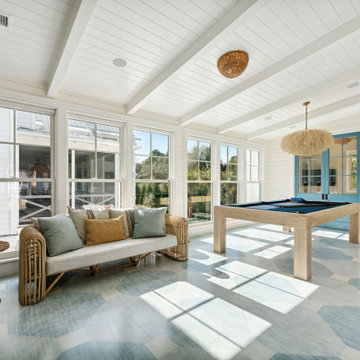
This fun game room transitions the historic portion of the house to the newly added section. The white oak floors are painted in a blue whitewash pattern and the room feautres horizontal shiplap walls, a custom pool table and lots of decorative lighting.
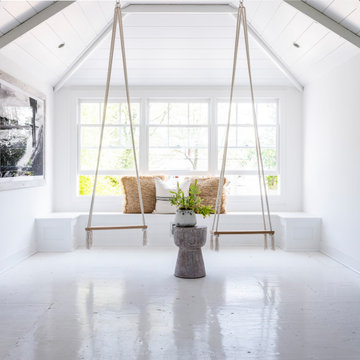
Großes Maritimes Wohnzimmer im Loft-Stil mit weißer Wandfarbe, hellem Holzboden, TV-Wand, weißem Boden, freigelegten Dachbalken und Holzdielenwänden in Sonstige
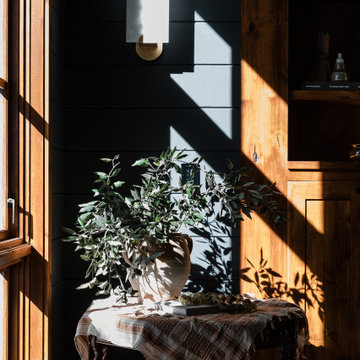
Cozy area in main living room with vintage side table, stone sconce, and eucalyptus.
Kleines, Offenes Eklektisches Wohnzimmer mit schwarzer Wandfarbe und Holzdielenwänden in Sacramento
Kleines, Offenes Eklektisches Wohnzimmer mit schwarzer Wandfarbe und Holzdielenwänden in Sacramento

Großes, Offenes Landhaus Wohnzimmer mit beiger Wandfarbe, Teppichboden, Kamin, Kaminumrandung aus Backstein, TV-Wand, beigem Boden, gewölbter Decke und Holzdielenwänden in New York
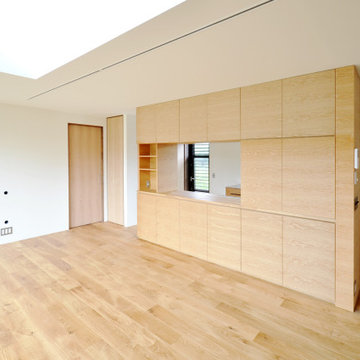
収納力のあるキッチンカウンターは両面から使えるようにしました。
取っ手も無くし、すっきりとしたデザインにしました。
Großes, Offenes Skandinavisches Wohnzimmer ohne Kamin mit Hausbar, weißer Wandfarbe, braunem Holzboden, TV-Wand, braunem Boden, Holzdielendecke und Holzdielenwänden in Sonstige
Großes, Offenes Skandinavisches Wohnzimmer ohne Kamin mit Hausbar, weißer Wandfarbe, braunem Holzboden, TV-Wand, braunem Boden, Holzdielendecke und Holzdielenwänden in Sonstige
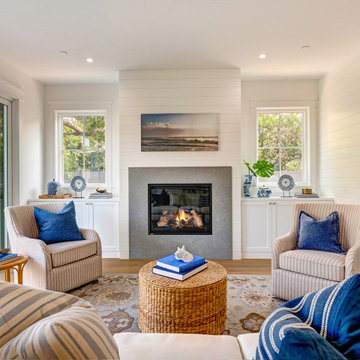
Maritimes Wohnzimmer mit weißer Wandfarbe, braunem Holzboden, Kamin, braunem Boden und Holzdielenwänden in Los Angeles
Wohnzimmer mit Holzdielenwänden Ideen und Design
15