Wohnzimmer mit Holzdielenwänden Ideen und Design
Suche verfeinern:
Budget
Sortieren nach:Heute beliebt
61 – 80 von 2.884 Fotos
1 von 2

Kitchenette/Office/ Living space with loft above accessed via a ladder. The bookshelf has an integrated stained wood desk/dining table that can fold up and serves as sculptural artwork when the desk is not in use.
Photography: Gieves Anderson Noble Johnson Architects was honored to partner with Huseby Homes to design a Tiny House which was displayed at Nashville botanical garden, Cheekwood, for two weeks in the spring of 2021. It was then auctioned off to benefit the Swan Ball. Although the Tiny House is only 383 square feet, the vaulted space creates an incredibly inviting volume. Its natural light, high end appliances and luxury lighting create a welcoming space.

Harbor View is a modern-day interpretation of the shingled vacation houses of its seaside community. The gambrel roof, horizontal, ground-hugging emphasis, and feeling of simplicity, are all part of the character of the place.
While fitting in with local traditions, Harbor View is meant for modern living. The kitchen is a central gathering spot, open to the main combined living/dining room and to the waterside porch. One easily moves between indoors and outdoors.
The house is designed for an active family, a couple with three grown children and a growing number of grandchildren. It is zoned so that the whole family can be there together but retain privacy. Living, dining, kitchen, library, and porch occupy the center of the main floor. One-story wings on each side house two bedrooms and bathrooms apiece, and two more bedrooms and bathrooms and a study occupy the second floor of the central block. The house is mostly one room deep, allowing cross breezes and light from both sides.
The porch, a third of which is screened, is a main dining and living space, with a stone fireplace offering a cozy place to gather on summer evenings.
A barn with a loft provides storage for a car or boat off-season and serves as a big space for projects or parties in summer.

Mittelgroßes, Offenes Landhausstil Wohnzimmer mit weißer Wandfarbe, hellem Holzboden, Kaminofen, Kaminumrandung aus Holzdielen, TV-Wand, freigelegten Dachbalken und Holzdielenwänden in Portland

Offenes Maritimes Wohnzimmer mit weißer Wandfarbe, hellem Holzboden, Kamin, Kaminumrandung aus Metall, Multimediawand, gewölbter Decke und Holzdielenwänden in Seattle

Living room cabinetry feat. fireplace, stone surround and concealed TV. A clever pocket slider hides the TV in the featured wooden paneled wall.
Mittelgroßes, Repräsentatives, Offenes Modernes Wohnzimmer mit schwarzer Wandfarbe, braunem Holzboden, Kamin, Kaminumrandung aus Metall, verstecktem TV, braunem Boden und Holzdielenwänden in Auckland
Mittelgroßes, Repräsentatives, Offenes Modernes Wohnzimmer mit schwarzer Wandfarbe, braunem Holzboden, Kamin, Kaminumrandung aus Metall, verstecktem TV, braunem Boden und Holzdielenwänden in Auckland

Großes, Repräsentatives, Offenes Maritimes Wohnzimmer mit weißer Wandfarbe, braunem Holzboden, Kamin, TV-Wand, braunem Boden, Kassettendecke und Holzdielenwänden in Sonstige

Großes, Offenes Landhaus Wohnzimmer mit grauer Wandfarbe, dunklem Holzboden, Kamin, Kaminumrandung aus gestapelten Steinen, TV-Wand, braunem Boden, gewölbter Decke und Holzdielenwänden in Denver

Großes, Repräsentatives, Fernseherloses, Offenes Klassisches Wohnzimmer mit weißer Wandfarbe, braunem Holzboden, Kamin, Kaminumrandung aus Holz, beigem Boden und Holzdielenwänden in San Francisco
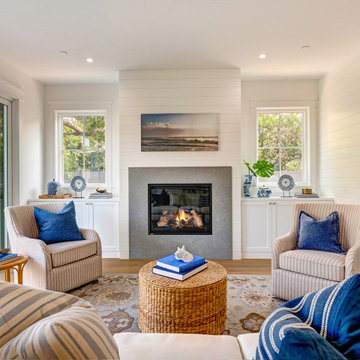
Maritimes Wohnzimmer mit weißer Wandfarbe, braunem Holzboden, Kamin, braunem Boden und Holzdielenwänden in Los Angeles

Living room and dining area featuring exposed wood beams, black and gold chandelier, shiplap walls, rattan coffee table, black table lamps, hardwood flooring, and large black windows.

Großes, Offenes Country Wohnzimmer mit Hausbar, weißer Wandfarbe, braunem Holzboden, Kamin, Kaminumrandung aus Backstein, TV-Wand, freigelegten Dachbalken und Holzdielenwänden in Sonstige

Großes, Offenes Maritimes Wohnzimmer mit weißer Wandfarbe, braunem Holzboden, Kamin, Kaminumrandung aus Backstein, verstecktem TV, braunem Boden, freigelegten Dachbalken und Holzdielenwänden in Sonstige

Feature lighting, new cord sofa, paint and rug to re energise this garden room
Mittelgroßes, Abgetrenntes Modernes Wohnzimmer mit grüner Wandfarbe, braunem Holzboden, Kaminofen, gefliester Kaminumrandung, gewölbter Decke und Holzdielenwänden in Sonstige
Mittelgroßes, Abgetrenntes Modernes Wohnzimmer mit grüner Wandfarbe, braunem Holzboden, Kaminofen, gefliester Kaminumrandung, gewölbter Decke und Holzdielenwänden in Sonstige
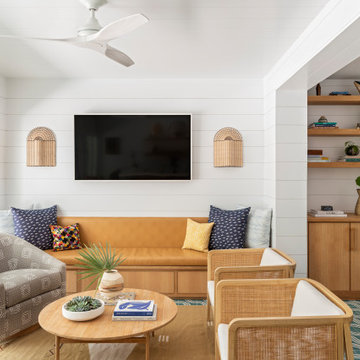
Maritimes Wohnzimmer mit weißer Wandfarbe, TV-Wand, blauem Boden und Holzdielenwänden in Charleston
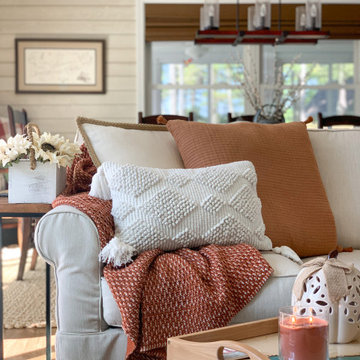
Kleines Landhausstil Wohnzimmer mit Kamin, Kaminumrandung aus Backstein, TV-Wand und Holzdielenwänden in Boston

Kleines Klassisches Wohnzimmer mit weißer Wandfarbe, Keramikboden, TV-Wand, braunem Boden, freigelegten Dachbalken und Holzdielenwänden in Barcelona

A modern farmhouse living room designed for a new construction home in Vienna, VA.
Großes, Offenes Landhausstil Wohnzimmer mit weißer Wandfarbe, hellem Holzboden, Gaskamin, gefliester Kaminumrandung, TV-Wand, beigem Boden, freigelegten Dachbalken und Holzdielenwänden in Washington, D.C.
Großes, Offenes Landhausstil Wohnzimmer mit weißer Wandfarbe, hellem Holzboden, Gaskamin, gefliester Kaminumrandung, TV-Wand, beigem Boden, freigelegten Dachbalken und Holzdielenwänden in Washington, D.C.
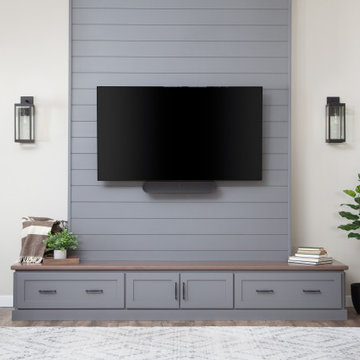
This family room features a gray shiplap TV wall with built-in gray custom cabinetry by Crystal Cabinets. Wall color is Revere Pewter by Benjamin Moore.

Mittelgroßes, Offenes Wohnzimmer mit grauer Wandfarbe, Vinylboden, Kamin, Kaminumrandung aus Holzdielen, TV-Wand, grauem Boden und Holzdielenwänden in Birmingham
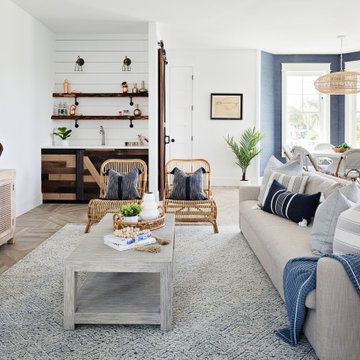
Großes, Offenes Maritimes Wohnzimmer mit weißer Wandfarbe, TV-Wand, beigem Boden und Holzdielenwänden in Tampa
Wohnzimmer mit Holzdielenwänden Ideen und Design
4