Wohnzimmer mit Kaminofen Ideen und Design
Suche verfeinern:
Budget
Sortieren nach:Heute beliebt
1 – 20 von 16.568 Fotos

großzügiger, moderner Wohnbereich mit großer Couch, Sitzecken am Kamin und Blick in den Garten
Offenes Skandinavisches Wohnzimmer mit Kaminofen, Kaminumrandung aus Backstein, TV-Wand, Holzdielendecke, weißer Wandfarbe, hellem Holzboden, beigem Boden und Ziegelwänden in Sonstige
Offenes Skandinavisches Wohnzimmer mit Kaminofen, Kaminumrandung aus Backstein, TV-Wand, Holzdielendecke, weißer Wandfarbe, hellem Holzboden, beigem Boden und Ziegelwänden in Sonstige
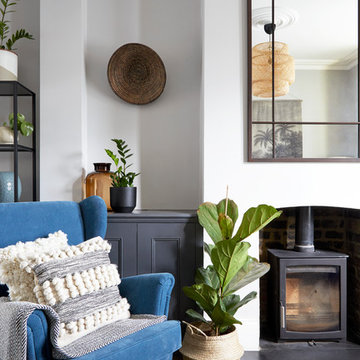
Photo Credits: Anna Stathaki
Kleines Klassisches Wohnzimmer mit grauer Wandfarbe, braunem Boden, dunklem Holzboden und Kaminofen in London
Kleines Klassisches Wohnzimmer mit grauer Wandfarbe, braunem Boden, dunklem Holzboden und Kaminofen in London

Mittelgroßes, Offenes Modernes Wohnzimmer mit Keramikboden, Kaminofen, gefliester Kaminumrandung, beigem Boden, eingelassener Decke und vertäfelten Wänden in Mailand
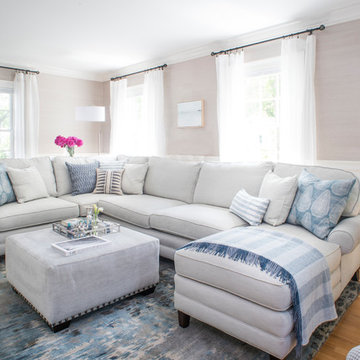
Kim Case Photography
Großes, Repräsentatives, Offenes Maritimes Wohnzimmer mit grauer Wandfarbe, braunem Holzboden, Kaminofen, Multimediawand, Kaminumrandung aus Holz und braunem Boden in Portland Maine
Großes, Repräsentatives, Offenes Maritimes Wohnzimmer mit grauer Wandfarbe, braunem Holzboden, Kaminofen, Multimediawand, Kaminumrandung aus Holz und braunem Boden in Portland Maine
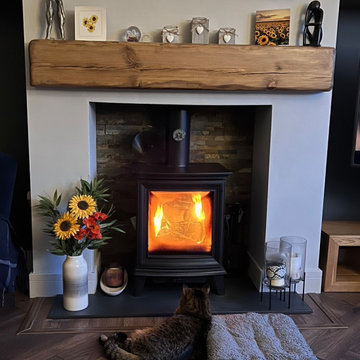
Traditional wood-burning stove installed by our team. Do you have a project in mind? We would love to help you. Simply get in touch today to enquire.
Klassisches Wohnzimmer mit Kaminofen in Sonstige
Klassisches Wohnzimmer mit Kaminofen in Sonstige
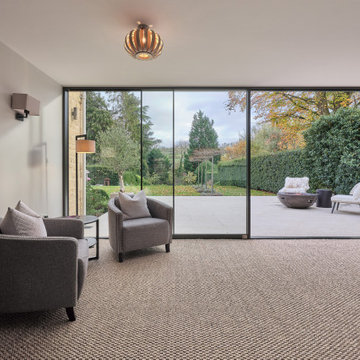
We were commissioned by our clients to design this ambitious side and rear extension for their beautiful detached home. The use of Cotswold stone ensured that the new extension is in keeping with and sympathetic to the original part of the house, while the contemporary frameless glazed panels flood the interior spaces with light and create breathtaking views of the surrounding gardens.
Our initial brief was very clear and our clients were keen to use the newly-created additional space for a more spacious living and garden room which connected seamlessly with the garden and patio area.
Our clients loved the design from the first sketch, which allowed for the large living room with the fire that they requested creating a beautiful focal point. The large glazed panels on the rear of the property flood the interiors with natural light and are hidden away from the front elevation, allowing our clients to retain their privacy whilst also providing a real sense of indoor/outdoor living and connectivity to the new patio space and surrounding gardens.
Our clients also wanted an additional connection closer to the kitchen, allowing better flow and easy access between the kitchen, dining room and newly created living space, which was achieved by a larger structural opening. Our design included special features such as large, full-width glazing with sliding doors and a hidden flat roof and gutter.
There were some challenges with the project such as the large existing drainage access which is located on the foundation line for the new extension. We also had to determine how best to structurally support the top of the existing chimney so that the base could be removed to open up the living room space whilst maintaining services to the existing living room and causing as little disturbance as possible to the bedroom above on the first floor.
We solved these issues by slightly relocating the extension away from the existing drainage pipe with an agreement in place with the utility company. The chimney support design evolved into a longer design stage involving a collaborative approach between the builder, structural engineer and ourselves to find an agreeable solution. We changed the temporary structural design to support the existing structure and provide a different workable solution for the permanent structural design for the new extension and supporting chimney.
Our client’s home is also situated within the Area Of Outstanding Natural Beauty (AONB) and as such particular planning restrictions and policies apply, however, the planning policy allows for extruded forms that follow the Cotswold vernacular and traditional approach on the front elevation. Our design follows the Cotswold Design Code with high-pitched roofs which are subservient to the main house and flat roofs spanning the rear elevation which is also subservient, clearly demonstrating how the house has evolved over time.
Our clients felt the original living room didn’t fit the size of the house, it was too small for their lifestyle and the size of furniture and restricted how they wanted to use the space. There were French doors connecting to the rear garden but there wasn’t a large patio area to provide a clear connection between the outside and inside spaces.
Our clients really wanted a living room which functioned in a traditional capacity but also as a garden room space which connected to the patio and rear gardens. The large room and full-width glazing allowed our clients to achieve the functional but aesthetically pleasing spaces they wanted. On the front and rear elevations, the extension helps balance the appearance of the house by replicating the pitched roof on the opposite side. We created an additional connection from the living room to the existing kitchen for better flow and ease of access and made additional ground-floor internal alterations to open the dining space onto the kitchen with a larger structural opening, changed the window configuration on the kitchen window to have an increased view of the rear garden whilst also maximising the flow of natural light into the kitchen and created a larger entrance roof canopy.
On the front elevation, the house is very balanced, following the roof pitch lines of the existing house but on the rear elevation, a flat roof is hidden and expands the entirety of the side extension to allow for a large living space connected to the rear garden that you wouldn’t know is there. We love how we have achieved this large space which meets our client’s needs but the feature we are most proud of is the large full-width glazing and the glazed panel feature above the doors which provides a sleek contemporary design and carefully hides the flat roof behind. This contrast between contemporary and traditional design has worked really well and provided a beautiful aesthetic.

Fernseherloses Eklektisches Wohnzimmer mit weißer Wandfarbe, braunem Holzboden, Kaminofen und braunem Boden in Paris

Country Wohnzimmer mit grauer Wandfarbe, Kaminofen, Kaminumrandung aus Backstein, beigem Boden und freigelegten Dachbalken in West Midlands

The main design goal of this Northern European country style home was to use traditional, authentic materials that would have been used ages ago. ORIJIN STONE premium stone was selected as one such material, taking the main stage throughout key living areas including the custom hand carved Alder™ Limestone fireplace in the living room, as well as the master bedroom Alder fireplace surround, the Greydon™ Sandstone cobbles used for flooring in the den, porch and dining room as well as the front walk, and for the Greydon Sandstone paving & treads forming the front entrance steps and landing, throughout the garden walkways and patios and surrounding the beautiful pool. This home was designed and built to withstand both trends and time, a true & charming heirloom estate.
Architecture: Rehkamp Larson Architects
Builder: Kyle Hunt & Partners
Landscape Design & Stone Install: Yardscapes
Mason: Meyer Masonry
Interior Design: Alecia Stevens Interiors
Photography: Scott Amundson Photography & Spacecrafting Photography

Open Living Room with Fireplace Storage, Wood Burning Stove and Book Shelf.
Kleines, Repräsentatives, Offenes Modernes Wohnzimmer mit weißer Wandfarbe, hellem Holzboden, Kaminofen, Kaminumrandung aus Holzdielen, TV-Wand und gewölbter Decke in Cleveland
Kleines, Repräsentatives, Offenes Modernes Wohnzimmer mit weißer Wandfarbe, hellem Holzboden, Kaminofen, Kaminumrandung aus Holzdielen, TV-Wand und gewölbter Decke in Cleveland

View of the open concept kitchen and living room space of the modern Lakeshore house in Sagle, Idaho.
The all white kitchen on the left has maple paint grade shaker cabinets are finished in Sherwin Willams "High Reflective White" allowing the natural light from the view of the water to brighter the entire room. Cabinet pulls are Top Knobs black bar pull.
A 36" Thermardor hood is finished with 6" wood paneling and stained to match the clients decorative mirror. All other appliances are stainless steel: GE Cafe 36" gas range, GE Cafe 24" dishwasher, and Zephyr Presrv Wine Refrigerator (not shown). The GE Cafe 36" french door refrigerator includes a Keurig K-Cup coffee brewing feature.
Kitchen counters are finished with Pental Quartz in "Misterio," and backsplash is 4"x12" white subway tile from Vivano Marmo. Pendants over the raised counter are Chloe Lighting Walter Industrial. Kitchen sink is Kohler Vault with Kohler Simplice faucet in black.
In the living room area, the wood burning stove is a Blaze King Boxer (24"), installed on a raised hearth using the same wood paneling as the range hood. The raised hearth is capped with black quartz to match the finish of the United Flowteck stone tile surround. A flat screen TV is wall mounted to the right of the fireplace.
Flooring is laminated wood by Marion Way in Drift Lane "Daydream Chestnut". Walls are finished with Sherwin Williams "Snowbound" in eggshell. Baseboard and trim are finished in Sherwin Williams "High Reflective White."
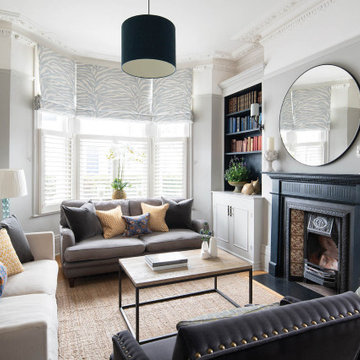
Klassische Bibliothek mit grauer Wandfarbe, Kaminofen und gefliester Kaminumrandung in London
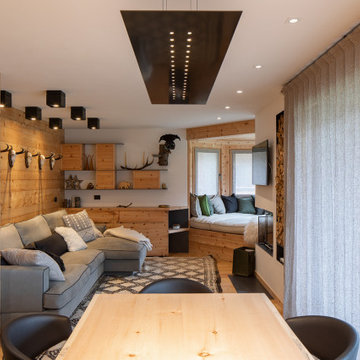
Offenes Rustikales Wohnzimmer mit weißer Wandfarbe, hellem Holzboden, Kaminofen und TV-Wand in Sonstige

Jeff Dow Photography
Großes, Offenes Rustikales Musikzimmer mit Kaminumrandung aus Stein, TV-Wand, braunem Boden, weißer Wandfarbe, dunklem Holzboden und Kaminofen in Sonstige
Großes, Offenes Rustikales Musikzimmer mit Kaminumrandung aus Stein, TV-Wand, braunem Boden, weißer Wandfarbe, dunklem Holzboden und Kaminofen in Sonstige
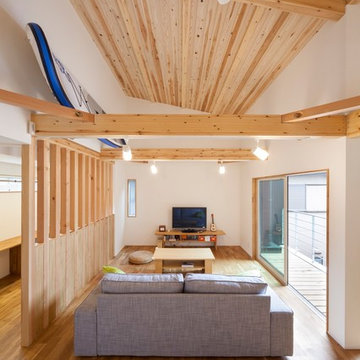
Nordisches Wohnzimmer mit weißer Wandfarbe, Kaminofen, freistehendem TV und braunem Boden in Sonstige

Embracing the organic, wild aesthetic of the Arizona desert, this home offers thoughtful landscape architecture that enhances the native palette without a single irrigation drip line.
Landscape Architect: Greey|Pickett
Architect: Clint Miller Architect
Landscape Contractor: Premier Environments
Photography: Steve Thompson
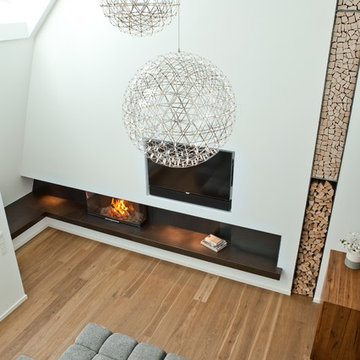
Mittelgroßes, Repräsentatives, Abgetrenntes Modernes Wohnzimmer mit weißer Wandfarbe, braunem Holzboden, Kaminofen, Kaminumrandung aus Stein, TV-Wand und braunem Boden in München
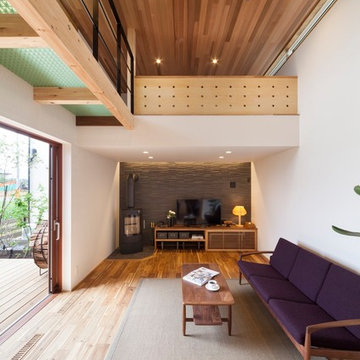
Kleines Modernes Wohnzimmer mit weißer Wandfarbe, Kaminofen, freistehendem TV und braunem Boden in Sonstige
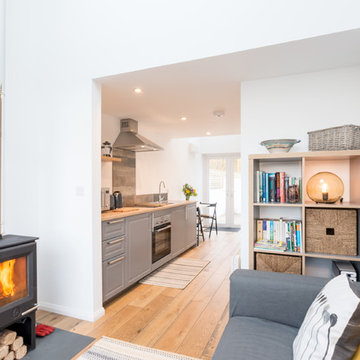
www.johnnybarrington.com
Kleine, Offene Moderne Bibliothek mit weißer Wandfarbe, braunem Holzboden, Kaminofen, Kaminumrandung aus Stein, TV-Wand und braunem Boden in Sonstige
Kleine, Offene Moderne Bibliothek mit weißer Wandfarbe, braunem Holzboden, Kaminofen, Kaminumrandung aus Stein, TV-Wand und braunem Boden in Sonstige
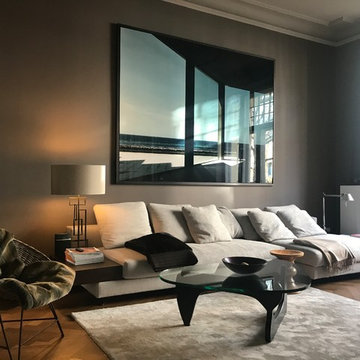
Fotos sind Eigentum von room-mood
Kleines, Abgetrenntes Modernes Wohnzimmer mit brauner Wandfarbe, Kaminofen, Kaminumrandung aus Metall, braunem Holzboden und braunem Boden in Berlin
Kleines, Abgetrenntes Modernes Wohnzimmer mit brauner Wandfarbe, Kaminofen, Kaminumrandung aus Metall, braunem Holzboden und braunem Boden in Berlin
Wohnzimmer mit Kaminofen Ideen und Design
1