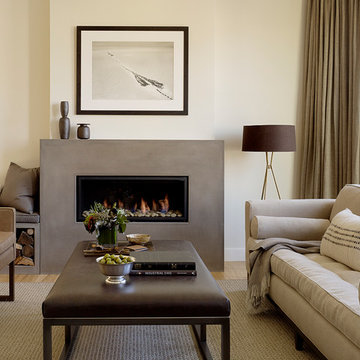Wohnzimmer mit Kaminumrandung aus Beton Ideen und Design
Suche verfeinern:
Budget
Sortieren nach:Heute beliebt
41 – 60 von 11.043 Fotos
1 von 2
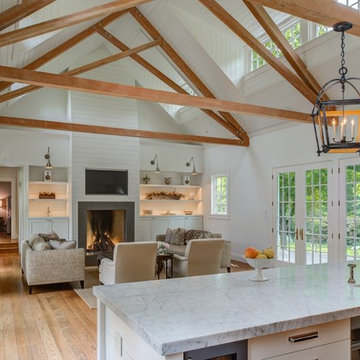
Treve Johnson Photography
Mittelgroßes, Offenes Klassisches Wohnzimmer mit weißer Wandfarbe, braunem Holzboden, Kamin, Kaminumrandung aus Beton und TV-Wand in San Francisco
Mittelgroßes, Offenes Klassisches Wohnzimmer mit weißer Wandfarbe, braunem Holzboden, Kamin, Kaminumrandung aus Beton und TV-Wand in San Francisco

Design Consultant Jeff Doubét is the author of Creating Spanish Style Homes: Before & After – Techniques – Designs – Insights. The 240 page “Design Consultation in a Book” is now available. Please visit SantaBarbaraHomeDesigner.com for more info.
Jeff Doubét specializes in Santa Barbara style home and landscape designs. To learn more info about the variety of custom design services I offer, please visit SantaBarbaraHomeDesigner.com
Jeff Doubét is the Founder of Santa Barbara Home Design - a design studio based in Santa Barbara, California USA.

Mittelgroße, Abgetrennte Moderne Bibliothek mit weißer Wandfarbe, hellem Holzboden, Kamin und Kaminumrandung aus Beton in London
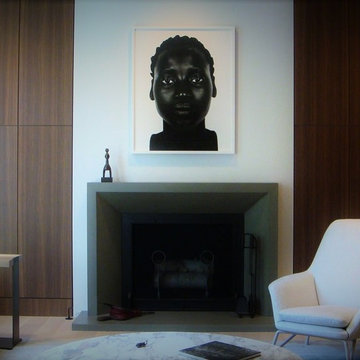
Geräumiges, Offenes Modernes Wohnzimmer mit weißer Wandfarbe, hellem Holzboden, Kamin und Kaminumrandung aus Beton in Atlanta
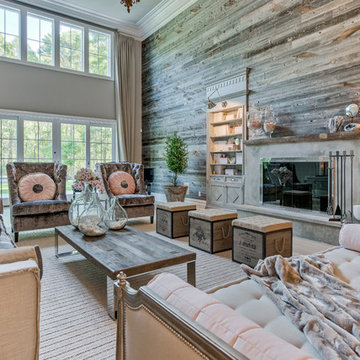
Große, Fernseherlose, Offene Country Bibliothek mit grauer Wandfarbe, hellem Holzboden, Kamin und Kaminumrandung aus Beton in New York
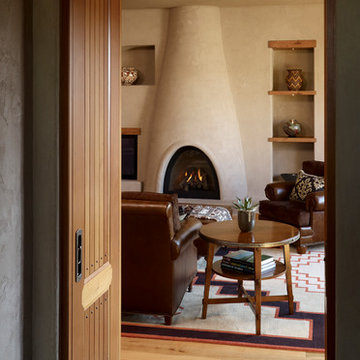
Roy Timm Photography
Abgetrenntes Mediterranes Wohnzimmer mit beiger Wandfarbe, Kamin, Kaminumrandung aus Beton und Multimediawand in Toronto
Abgetrenntes Mediterranes Wohnzimmer mit beiger Wandfarbe, Kamin, Kaminumrandung aus Beton und Multimediawand in Toronto
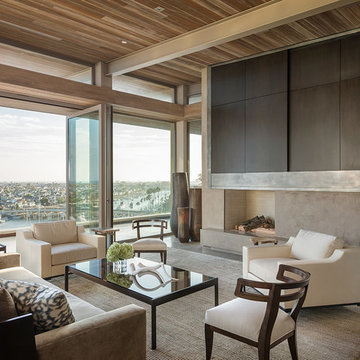
Karyn Millet
Offenes Modernes Wohnzimmer mit beiger Wandfarbe, Eckkamin, Kaminumrandung aus Beton und verstecktem TV in Orange County
Offenes Modernes Wohnzimmer mit beiger Wandfarbe, Eckkamin, Kaminumrandung aus Beton und verstecktem TV in Orange County

Photography by Stacy Bass. www.stacybassphotography.com
Mittelgroße, Offene Maritime Bibliothek mit grauer Wandfarbe, Kamin, TV-Wand, braunem Holzboden, Kaminumrandung aus Beton und braunem Boden in New York
Mittelgroße, Offene Maritime Bibliothek mit grauer Wandfarbe, Kamin, TV-Wand, braunem Holzboden, Kaminumrandung aus Beton und braunem Boden in New York
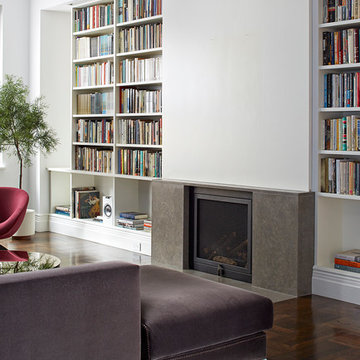
Photo: Ty Cole
Mittelgroßes, Offenes Modernes Wohnzimmer mit weißer Wandfarbe, braunem Holzboden, Kamin, Kaminumrandung aus Beton und verstecktem TV in New York
Mittelgroßes, Offenes Modernes Wohnzimmer mit weißer Wandfarbe, braunem Holzboden, Kamin, Kaminumrandung aus Beton und verstecktem TV in New York
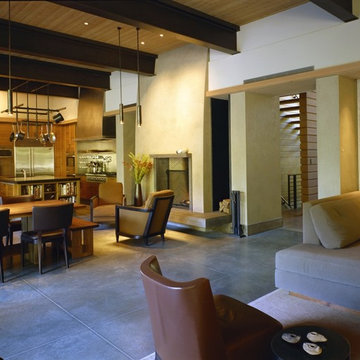
Main living, dining and kitchen space. Entry is through opening on right. Rumford fireplace, steel beam ceiling with wood, concrete floor.
Großes, Offenes Modernes Wohnzimmer mit beiger Wandfarbe, Betonboden, Kamin und Kaminumrandung aus Beton in Seattle
Großes, Offenes Modernes Wohnzimmer mit beiger Wandfarbe, Betonboden, Kamin und Kaminumrandung aus Beton in Seattle
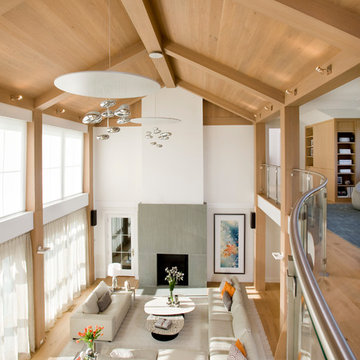
this space brings the outside colors of beach and nature to the inside.
Shelly Harrison photography
Modernes Wohnzimmer mit weißer Wandfarbe, hellem Holzboden, Kamin, Kaminumrandung aus Beton und beigem Boden in Boston
Modernes Wohnzimmer mit weißer Wandfarbe, hellem Holzboden, Kamin, Kaminumrandung aus Beton und beigem Boden in Boston

The clean lines give our Newport cast stone fireplace a unique modern style, which is sure to add a touch of panache to any home. This mantel is very versatile when it comes to style and size with its adjustable height and width. Perfect for outdoor living installation as well.
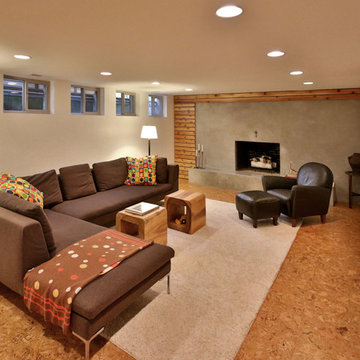
2222 NE STANTON ST, PORTLAND OR
Our team represented the Seller in the sale of this property.
Staging services provided by Spade & Archer Design Agency.
THE DETAILS
MID-CENTURY MODERN
One-of-a-kind home in the heart of Irvington. NW modern architecture with luxury finishes throughout. The wide open layout is an entertainer's dream. The living room is anchored by a custom fireplace & opens to an outside balcony. The Zen master suite features a spa like bath, great closets & built-ins. Unique modernism meets eco-friendly functionality.
Contact us for more information about this neighborhood and a list of available properties contact us via email at info@danagriggs.com or by visiting our website at www.DanaGriggs.com

Linfield Design
Geräumiges, Repräsentatives, Offenes Modernes Wohnzimmer mit beiger Wandfarbe, dunklem Holzboden, Kamin, Kaminumrandung aus Beton und TV-Wand in Dallas
Geräumiges, Repräsentatives, Offenes Modernes Wohnzimmer mit beiger Wandfarbe, dunklem Holzboden, Kamin, Kaminumrandung aus Beton und TV-Wand in Dallas

Custom designed bar by Shelley Starr, glass shelving with leather strapping, upholstered swivel chairs in Italian Leather, Pewter finish. Jeri Kogel
Mittelgroßes, Offenes Industrial Wohnzimmer mit Hausbar, grauer Wandfarbe, Kamin und Kaminumrandung aus Beton in Los Angeles
Mittelgroßes, Offenes Industrial Wohnzimmer mit Hausbar, grauer Wandfarbe, Kamin und Kaminumrandung aus Beton in Los Angeles
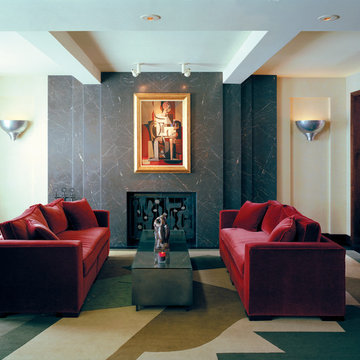
Mittelgroßes, Repräsentatives, Fernseherloses, Offenes Eklektisches Wohnzimmer mit beiger Wandfarbe, dunklem Holzboden, Kamin, Kaminumrandung aus Beton und braunem Boden in New York
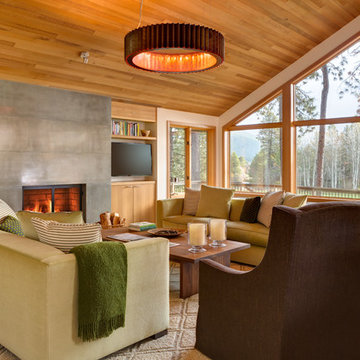
David Papazian
Klassisches Wohnzimmer mit Kaminumrandung aus Beton in Portland
Klassisches Wohnzimmer mit Kaminumrandung aus Beton in Portland
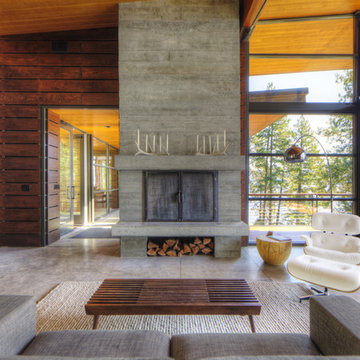
The goal of the project was to create a modern log cabin on Coeur D’Alene Lake in North Idaho. Uptic Studios considered the combined occupancy of two families, providing separate spaces for privacy and common rooms that bring everyone together comfortably under one roof. The resulting 3,000-square-foot space nestles into the site overlooking the lake. A delicate balance of natural materials and custom amenities fill the interior spaces with stunning views of the lake from almost every angle.
The whole project was featured in Jan/Feb issue of Design Bureau Magazine.
See the story here:
http://www.wearedesignbureau.com/projects/cliff-family-robinson/

ORCAS ISLAND RETREAT
Michelle Burgess
Modernes Wohnzimmer mit Kaminumrandung aus Beton und Betonboden in Seattle
Modernes Wohnzimmer mit Kaminumrandung aus Beton und Betonboden in Seattle
Wohnzimmer mit Kaminumrandung aus Beton Ideen und Design
3
