Wohnzimmer mit Kaminumrandung aus Beton Ideen und Design
Suche verfeinern:
Budget
Sortieren nach:Heute beliebt
121 – 140 von 11.043 Fotos
1 von 2
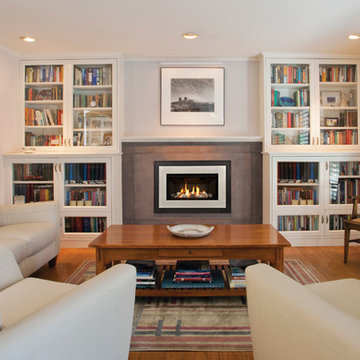
Valor Fireplaces
Mittelgroßes, Repräsentatives, Fernseherloses, Abgetrenntes Klassisches Wohnzimmer mit weißer Wandfarbe, dunklem Holzboden, Kamin und Kaminumrandung aus Beton in Portland
Mittelgroßes, Repräsentatives, Fernseherloses, Abgetrenntes Klassisches Wohnzimmer mit weißer Wandfarbe, dunklem Holzboden, Kamin und Kaminumrandung aus Beton in Portland
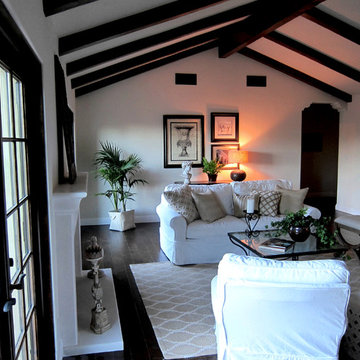
Design Consultant Jeff Doubét is the author of Creating Spanish Style Homes: Before & After – Techniques – Designs – Insights. The 240 page “Design Consultation in a Book” is now available. Please visit SantaBarbaraHomeDesigner.com for more info.
Jeff Doubét specializes in Santa Barbara style home and landscape designs. To learn more info about the variety of custom design services I offer, please visit SantaBarbaraHomeDesigner.com
Jeff Doubét is the Founder of Santa Barbara Home Design - a design studio based in Santa Barbara, California USA.
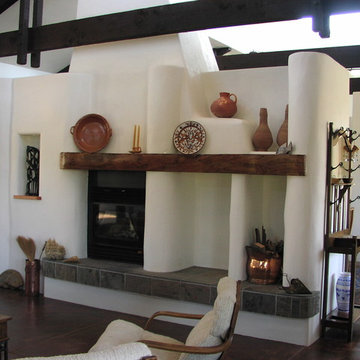
Mittelgroßes, Fernseherloses, Offenes Mediterranes Wohnzimmer mit weißer Wandfarbe, dunklem Holzboden, Kamin und Kaminumrandung aus Beton in San Luis Obispo
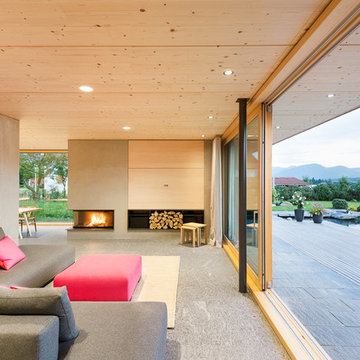
Geräumiges, Offenes, Fernseherloses Skandinavisches Wohnzimmer mit Eckkamin, Kaminumrandung aus Beton und grauer Wandfarbe in Berlin

Jeri Koegel
Großes, Offenes Modernes Wohnzimmer mit Gaskamin, Kaminumrandung aus Beton, Hausbar, weißer Wandfarbe, hellem Holzboden und TV-Wand in Orange County
Großes, Offenes Modernes Wohnzimmer mit Gaskamin, Kaminumrandung aus Beton, Hausbar, weißer Wandfarbe, hellem Holzboden und TV-Wand in Orange County
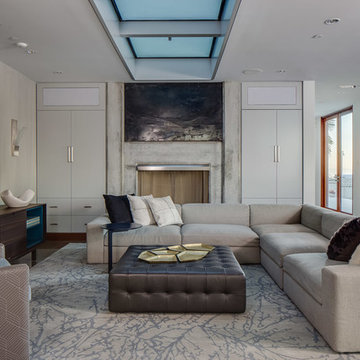
Großes, Offenes Modernes Wohnzimmer mit Kamin, Kaminumrandung aus Beton, TV-Wand, weißer Wandfarbe und braunem Boden in San Francisco
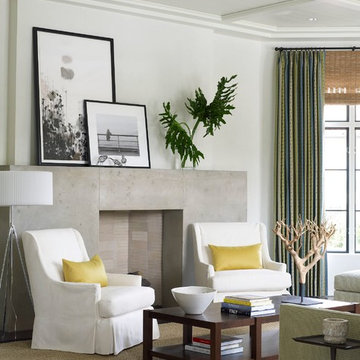
Tria Giovan Photography
Fernseherloses, Mittelgroßes Klassisches Wohnzimmer mit Kamin, Kaminumrandung aus Beton und weißer Wandfarbe in Houston
Fernseherloses, Mittelgroßes Klassisches Wohnzimmer mit Kamin, Kaminumrandung aus Beton und weißer Wandfarbe in Houston
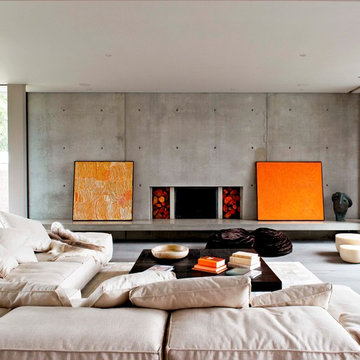
"This is an example of one story being told holistically: the architecture and the interior talk to each other - beautifully. Unadorned materials are used inside and out completing the narrative'. Rob Mills Photography Earl Carter
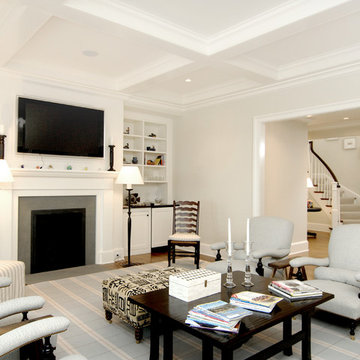
summer solstice
Repräsentatives, Offenes Maritimes Wohnzimmer mit weißer Wandfarbe, Kamin, Multimediawand, hellem Holzboden und Kaminumrandung aus Beton in Boston
Repräsentatives, Offenes Maritimes Wohnzimmer mit weißer Wandfarbe, Kamin, Multimediawand, hellem Holzboden und Kaminumrandung aus Beton in Boston
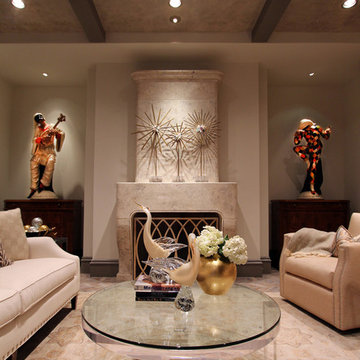
Photo by Ashley Henry Wynne
Großes, Repräsentatives, Offenes Klassisches Wohnzimmer mit grauer Wandfarbe, hellem Holzboden, Kaminumrandung aus Beton und Multimediawand in Houston
Großes, Repräsentatives, Offenes Klassisches Wohnzimmer mit grauer Wandfarbe, hellem Holzboden, Kaminumrandung aus Beton und Multimediawand in Houston
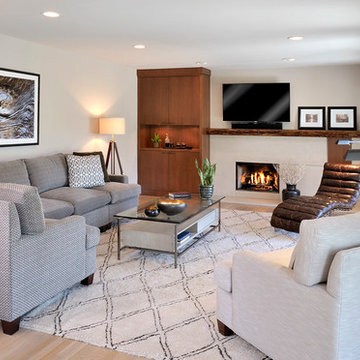
This complete fireplace wall renovation erased the 1980's and resulted in a modern inviting family room retreat.
Roy Weinstein & Ken Kast Photography

Sean Airhart
Modernes Wohnzimmer mit Kaminumrandung aus Beton, Betonboden, grauer Wandfarbe, Kamin und Multimediawand in Seattle
Modernes Wohnzimmer mit Kaminumrandung aus Beton, Betonboden, grauer Wandfarbe, Kamin und Multimediawand in Seattle

David D. Harlan Architects
Offenes, Großes Klassisches Wohnzimmer mit beiger Wandfarbe, braunem Holzboden, Kamin, Kaminumrandung aus Beton und braunem Boden in New York
Offenes, Großes Klassisches Wohnzimmer mit beiger Wandfarbe, braunem Holzboden, Kamin, Kaminumrandung aus Beton und braunem Boden in New York
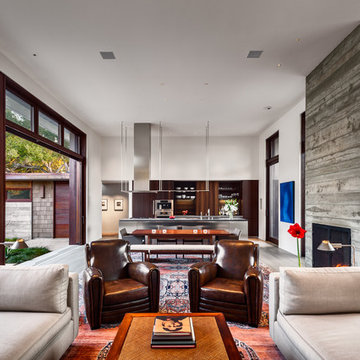
Ciro Coelho Photography
Modernes Wohnzimmer mit Kaminumrandung aus Beton in Santa Barbara
Modernes Wohnzimmer mit Kaminumrandung aus Beton in Santa Barbara

Our French Country is a traditional fireplace surrounded by timeless appeal. It is one of our most sought-after designs that easily match any interior with its classic details and elegant presence. This fireplace mantel creates a stunning focal point for great rooms or smaller living spaces if using one of the more compact sizes.
Colors :
-Haze
-Charcoal
-London Fog
-Chalk
-Moonlight
-Portobello
-Chocolate
-Mist
Finishes:
-Simply White
-Cloud White
-Ice White

With a compact form and several integrated sustainable systems, the Capitol Hill Residence achieves the client’s goals to maximize the site’s views and resources while responding to its micro climate. Some of the sustainable systems are architectural in nature. For example, the roof rainwater collects into a steel entry water feature, day light from a typical overcast Seattle sky penetrates deep into the house through a central translucent slot, and exterior mounted mechanical shades prevent excessive heat gain without sacrificing the view. Hidden systems affect the energy consumption of the house such as the buried geothermal wells and heat pumps that aid in both heating and cooling, and a 30 panel photovoltaic system mounted on the roof feeds electricity back to the grid.
The minimal foundation sits within the footprint of the previous house, while the upper floors cantilever off the foundation as if to float above the front entry water feature and surrounding landscape. The house is divided by a sloped translucent ceiling that contains the main circulation space and stair allowing daylight deep into the core. Acrylic cantilevered treads with glazed guards and railings keep the visual appearance of the stair light and airy allowing the living and dining spaces to flow together.
While the footprint and overall form of the Capitol Hill Residence were shaped by the restrictions of the site, the architectural and mechanical systems at work define the aesthetic. Working closely with a team of engineers, landscape architects, and solar designers we were able to arrive at an elegant, environmentally sustainable home that achieves the needs of the clients, and fits within the context of the site and surrounding community.
(c) Steve Keating Photography
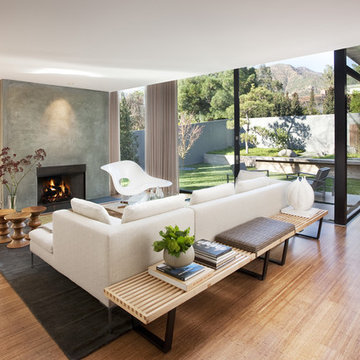
Architect: Brett Ettinger
Photo Credit: Jim Bartsch Photography
Award Winner: Master Design Award
Mid-Century Wohnzimmer mit Kaminumrandung aus Beton und weißer Wandfarbe in Santa Barbara
Mid-Century Wohnzimmer mit Kaminumrandung aus Beton und weißer Wandfarbe in Santa Barbara
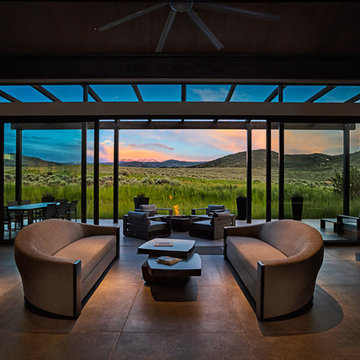
Großes, Fernseherloses, Offenes Modernes Wohnzimmer mit grauer Wandfarbe, Betonboden, Gaskamin, Kaminumrandung aus Beton und grauem Boden in Denver

Mediterranean home nestled into the native landscape in Northern California.
Großes, Offenes Mediterranes Wohnzimmer mit beiger Wandfarbe, Keramikboden, Kamin, Kaminumrandung aus Beton, verstecktem TV und beigem Boden in Orange County
Großes, Offenes Mediterranes Wohnzimmer mit beiger Wandfarbe, Keramikboden, Kamin, Kaminumrandung aus Beton, verstecktem TV und beigem Boden in Orange County

Kleines, Abgetrenntes Maritimes Wohnzimmer mit blauer Wandfarbe, Eckkamin, Porzellan-Bodenfliesen, Kaminumrandung aus Beton und grauem Boden in Boston
Wohnzimmer mit Kaminumrandung aus Beton Ideen und Design
7