Wohnzimmer mit Kaminumrandung aus Beton Ideen und Design
Suche verfeinern:
Budget
Sortieren nach:Heute beliebt
781 – 800 von 11.052 Fotos
1 von 2
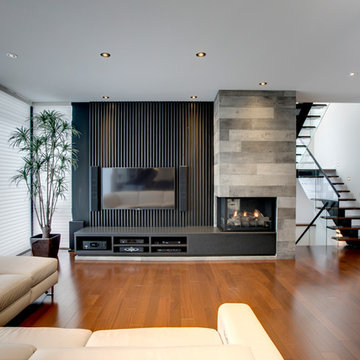
Crédits photo: Optique Photo
Modernes Wohnzimmer mit braunem Holzboden, Eckkamin, Kaminumrandung aus Beton und TV-Wand in Montreal
Modernes Wohnzimmer mit braunem Holzboden, Eckkamin, Kaminumrandung aus Beton und TV-Wand in Montreal
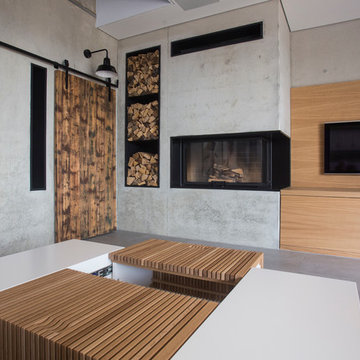
Bildrechte Ingo Klinger
Geräumiges, Offenes Modernes Wohnzimmer mit grauer Wandfarbe, Eckkamin und Kaminumrandung aus Beton in Leipzig
Geräumiges, Offenes Modernes Wohnzimmer mit grauer Wandfarbe, Eckkamin und Kaminumrandung aus Beton in Leipzig
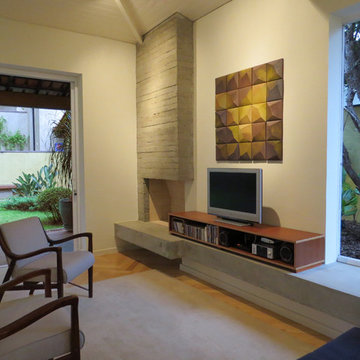
Existing walls were removed to create a new living room that opens to the back yard. The ceiling was removed to raise the space and expose the existing roof truss. The concrete fireplace mantel stretches across the room and transforms into a window seat. The window slides behind the wall to open fully to the side garden.
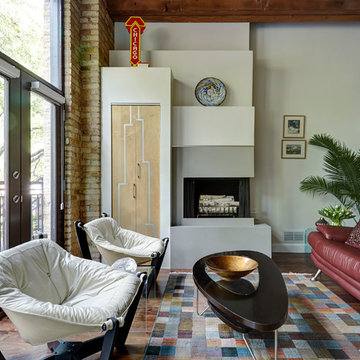
Mittelgroße Moderne Bibliothek im Loft-Stil mit weißer Wandfarbe, braunem Holzboden, Eckkamin, Kaminumrandung aus Beton und verstecktem TV in Chicago
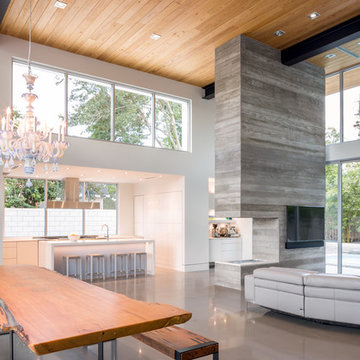
Ryan Begley Photography
Geräumiges, Offenes Modernes Wohnzimmer mit weißer Wandfarbe, Betonboden, Hängekamin, Kaminumrandung aus Beton und TV-Wand in Orlando
Geräumiges, Offenes Modernes Wohnzimmer mit weißer Wandfarbe, Betonboden, Hängekamin, Kaminumrandung aus Beton und TV-Wand in Orlando
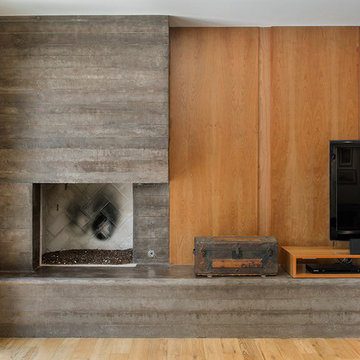
Offenes Klassisches Wohnzimmer mit bunten Wänden, hellem Holzboden, Eckkamin, Kaminumrandung aus Beton und freistehendem TV in Austin
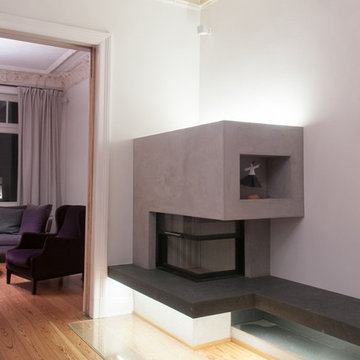
Lichtplanung im Wohnzimmer: Bodenbeleuchtung Kamin ®Fotografin: Isabell Zettwitz
Offenes Modernes Wohnzimmer mit Eckkamin, Kaminumrandung aus Beton, weißer Wandfarbe und braunem Holzboden in Hamburg
Offenes Modernes Wohnzimmer mit Eckkamin, Kaminumrandung aus Beton, weißer Wandfarbe und braunem Holzboden in Hamburg
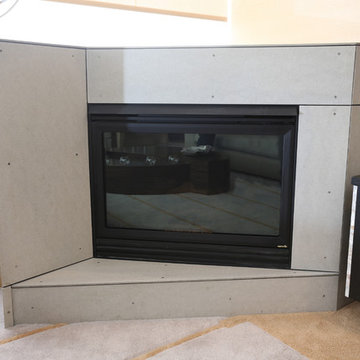
Contemporary-Modern Design - Living Space - View of Fireplace
Großes, Offenes Modernes Wohnzimmer mit grauer Wandfarbe, Teppichboden, Eckkamin, Kaminumrandung aus Beton und TV-Wand in Phoenix
Großes, Offenes Modernes Wohnzimmer mit grauer Wandfarbe, Teppichboden, Eckkamin, Kaminumrandung aus Beton und TV-Wand in Phoenix
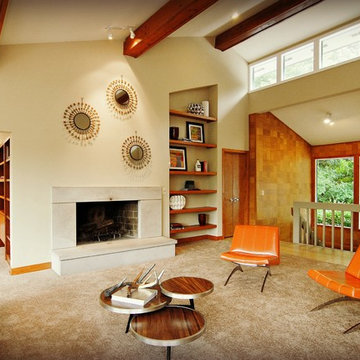
VHT, Julea Joseph
Mittelgroßes, Fernseherloses, Abgetrenntes Mid-Century Wohnzimmer mit beiger Wandfarbe, Teppichboden, Kamin und Kaminumrandung aus Beton in Chicago
Mittelgroßes, Fernseherloses, Abgetrenntes Mid-Century Wohnzimmer mit beiger Wandfarbe, Teppichboden, Kamin und Kaminumrandung aus Beton in Chicago
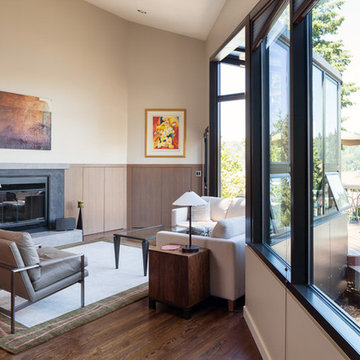
Contractor: Model Remodel; Architect: Coates Design Architects; Photography: Cindy Apple Photography
Offenes Modernes Wohnzimmer mit beiger Wandfarbe, dunklem Holzboden, Kamin, Kaminumrandung aus Beton und verstecktem TV in Seattle
Offenes Modernes Wohnzimmer mit beiger Wandfarbe, dunklem Holzboden, Kamin, Kaminumrandung aus Beton und verstecktem TV in Seattle
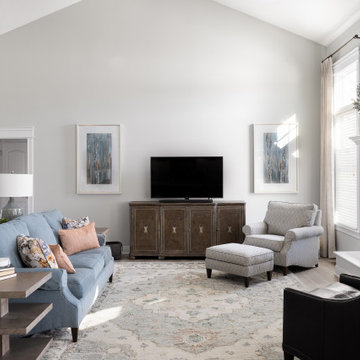
We brightened up this 10-year-old house on a modest budget. We lightened the kitchen countertops and backsplash tiles to contrast with the existing cabinetry and flooring. We gave the living room a comfortable coastal vibe with lighter walls, updated fireplace tiles, and new furniture arranged to include wheelchair access and a pet play area.
---
Project completed by Wendy Langston's Everything Home interior design firm, which serves Carmel, Zionsville, Fishers, Westfield, Noblesville, and Indianapolis.
For more about Everything Home, click here: https://everythinghomedesigns.com/
To learn more about this project, click here:
https://everythinghomedesigns.com/portfolio/westfield-open-concept-refresh/
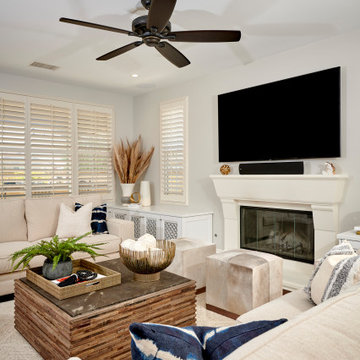
We took our clients home to the next level. A touch of glamour from every vantage point and a custom crafted the hood center stage finished in stainless and accented with matte brass. Sitting snuggly next to the custom hood are wall cabinets in a two-toned finish with X mullions. The inserts in the wall cabinets where chosen to be an antique mirror to add a big of glam but also to keep the mess hidden behind the door. It’s not just a place to cook dinner, it’s an interior design, it’s decor that deserves to be featured in a magazine. Metallic accents will give your kitchen a glamorous touch no matter its style or design: silver, bronze, rose or yellow gold work especially great in neutral black and white interiors.
Patterned, metallic, or textured, interesting backsplash tile bring this kitchen to the next level by adding character to the kitchen design. Across from the kitchen is the open family room area that lacked seating and flow.
Our design team felt like it was important to combine this kitchen and family room into a great room and not single entities. Every room should connect to those around it in some way. If they don't, you end up with a very choppy looking and disjointed home. From light redecorating to full remodels, we're here to help transform your home. Great Design. Unique Preferences. It’s our passion to connect your rooms and make them flow together.
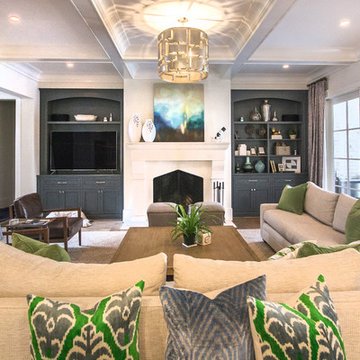
This new home construction project included cabinet design-build for the kitchen, master bath, all secondary baths, living room built-ins, home office and wet bar. The kitchen features paneled appliances, a mantle style hood and opening shelves in the island to store bookshelves. The home office is combined with the laundy room.
Darrin Holiday, Electric Films
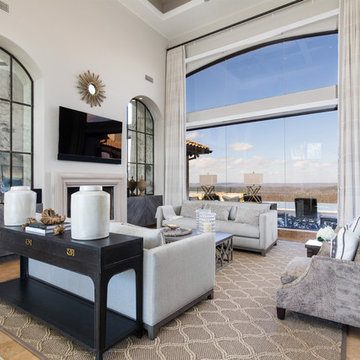
Mittelgroßes, Repräsentatives, Offenes Klassisches Wohnzimmer mit grauer Wandfarbe, Porzellan-Bodenfliesen, Kamin, Kaminumrandung aus Beton, TV-Wand und beigem Boden in Birmingham
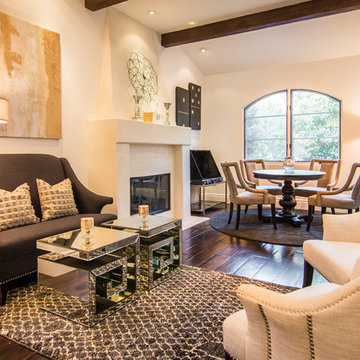
Mittelgroßes, Repräsentatives, Fernseherloses, Offenes Klassisches Wohnzimmer mit weißer Wandfarbe, dunklem Holzboden, Kamin, Kaminumrandung aus Beton und braunem Boden in Los Angeles
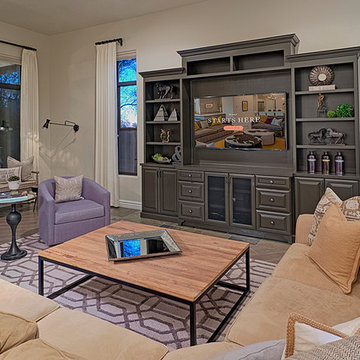
Großes, Offenes Klassisches Wohnzimmer mit beiger Wandfarbe, Travertin, Kamin, Kaminumrandung aus Beton und TV-Wand in Phoenix
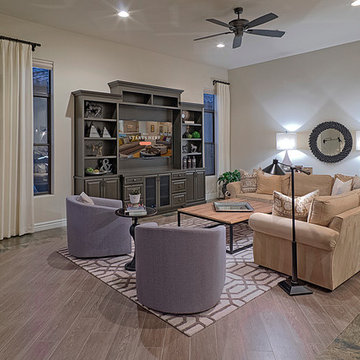
Großes, Offenes Klassisches Wohnzimmer mit beiger Wandfarbe, Travertin, Kamin, Kaminumrandung aus Beton und TV-Wand in Phoenix
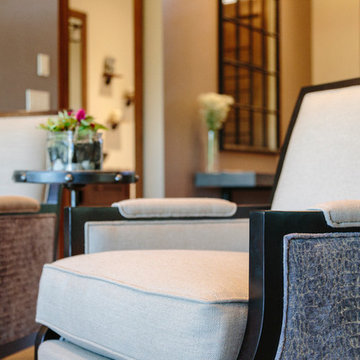
A large common living room area is a perfect place to kick off your shoes and relax. A two sided 19 foot tall fireplace with steel panels and heavy concrete columns is definitely the focal point of the two story space, and you can't forget to look at those wood beams on the ceiling. This room is not just the the gathering area of the home it is also the aesthetic core of the project.
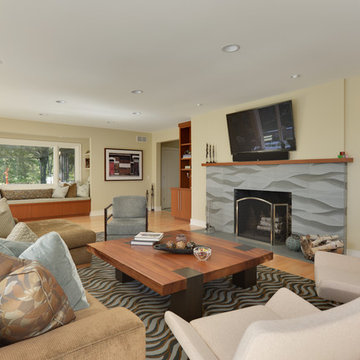
With a complete gut and remodel, this home was taken from a dated, traditional style to a contemporary home with a lighter and fresher aesthetic. The interior space was organized to take better advantage of the sweeping views of Lake Michigan. Existing exterior elements were mixed with newer materials to create the unique design of the façade.
Photos done by Brian Fussell at Rangeline Real Estate Photography

This modern farmhouse located outside of Spokane, Washington, creates a prominent focal point among the landscape of rolling plains. The composition of the home is dominated by three steep gable rooflines linked together by a central spine. This unique design evokes a sense of expansion and contraction from one space to the next. Vertical cedar siding, poured concrete, and zinc gray metal elements clad the modern farmhouse, which, combined with a shop that has the aesthetic of a weathered barn, creates a sense of modernity that remains rooted to the surrounding environment.
The Glo double pane A5 Series windows and doors were selected for the project because of their sleek, modern aesthetic and advanced thermal technology over traditional aluminum windows. High performance spacers, low iron glass, larger continuous thermal breaks, and multiple air seals allows the A5 Series to deliver high performance values and cost effective durability while remaining a sophisticated and stylish design choice. Strategically placed operable windows paired with large expanses of fixed picture windows provide natural ventilation and a visual connection to the outdoors.
Wohnzimmer mit Kaminumrandung aus Beton Ideen und Design
40