Wohnzimmer mit weißem Boden Ideen und Design
Suche verfeinern:
Budget
Sortieren nach:Heute beliebt
81 – 100 von 12.099 Fotos
1 von 2

This photo: Interior designer Claire Ownby, who crafted furniture for the great room's living area, took her cues for the palette from the architecture. The sofa's Roma fabric mimics the Cantera Negra stone columns, chairs sport a Pindler granite hue, and the Innovations Rodeo faux leather on the coffee table resembles the floor tiles. Nearby, Shakuff's Tube chandelier hangs over a dining table surrounded by chairs in a charcoal Pindler fabric.
Positioned near the base of iconic Camelback Mountain, “Outside In” is a modernist home celebrating the love of outdoor living Arizonans crave. The design inspiration was honoring early territorial architecture while applying modernist design principles.
Dressed with undulating negra cantera stone, the massing elements of “Outside In” bring an artistic stature to the project’s design hierarchy. This home boasts a first (never seen before feature) — a re-entrant pocketing door which unveils virtually the entire home’s living space to the exterior pool and view terrace.
A timeless chocolate and white palette makes this home both elegant and refined. Oriented south, the spectacular interior natural light illuminates what promises to become another timeless piece of architecture for the Paradise Valley landscape.
Project Details | Outside In
Architect: CP Drewett, AIA, NCARB, Drewett Works
Builder: Bedbrock Developers
Interior Designer: Ownby Design
Photographer: Werner Segarra
Publications:
Luxe Interiors & Design, Jan/Feb 2018, "Outside In: Optimized for Entertaining, a Paradise Valley Home Connects with its Desert Surrounds"
Awards:
Gold Nugget Awards - 2018
Award of Merit – Best Indoor/Outdoor Lifestyle for a Home – Custom
The Nationals - 2017
Silver Award -- Best Architectural Design of a One of a Kind Home - Custom or Spec
http://www.drewettworks.com/outside-in/
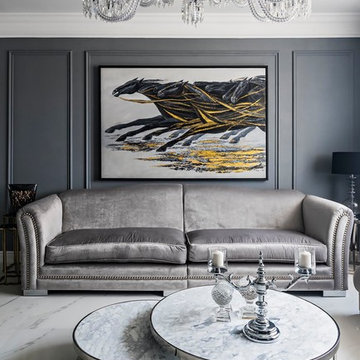
Андрей Волков
Mittelgroßes, Offenes Modernes Wohnzimmer mit grauer Wandfarbe, Porzellan-Bodenfliesen und weißem Boden in Moskau
Mittelgroßes, Offenes Modernes Wohnzimmer mit grauer Wandfarbe, Porzellan-Bodenfliesen und weißem Boden in Moskau

A glamorous living room in a regency inspired style with art deco influences. The silver-leafed barrel chairs were upholstered in a Romo cut velvet on the outside and midnight blue velvet on the front seat back and cushion. The acrylic and glass cocktail table with brass accents keeps the room feeling airy and modern. The mirrored center stair table by Bungalow 5 is just the right sparkle and glamour of Hollywood glamour. The room is anchored by the dramatic wallpaper's large scale geometric pattern of graphite gray and soft gold accents. The custom drapery is tailored and classic with it's contrasting tape and silver and acrylic hardware to tie in the colors and material accents of the room.
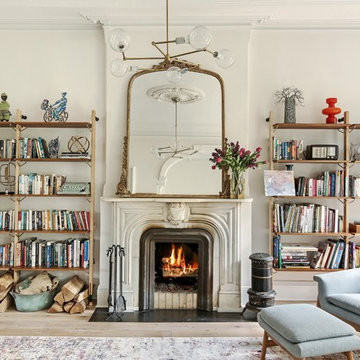
Allyson Lubow
Großes, Repräsentatives, Fernseherloses, Offenes Klassisches Wohnzimmer mit weißer Wandfarbe, hellem Holzboden, Kamin, Kaminumrandung aus Stein und weißem Boden in New York
Großes, Repräsentatives, Fernseherloses, Offenes Klassisches Wohnzimmer mit weißer Wandfarbe, hellem Holzboden, Kamin, Kaminumrandung aus Stein und weißem Boden in New York
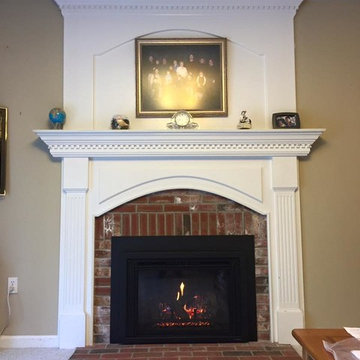
Mittelgroßes, Repräsentatives Klassisches Wohnzimmer mit beiger Wandfarbe, Teppichboden, Kamin, Kaminumrandung aus Backstein und weißem Boden in Orange County

Living Room at The Weekender. Styling by One Girl Interiors. Photography by Eve Wilson.
Skandinavisches Wohnzimmer ohne Kamin mit weißer Wandfarbe, gebeiztem Holzboden, TV-Wand und weißem Boden in Melbourne
Skandinavisches Wohnzimmer ohne Kamin mit weißer Wandfarbe, gebeiztem Holzboden, TV-Wand und weißem Boden in Melbourne
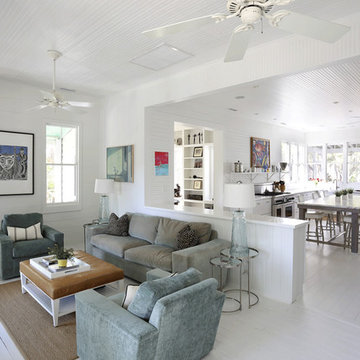
Matt Bolt
Offenes Maritimes Wohnzimmer mit weißer Wandfarbe, gebeiztem Holzboden und weißem Boden in Charleston
Offenes Maritimes Wohnzimmer mit weißer Wandfarbe, gebeiztem Holzboden und weißem Boden in Charleston

Elevate your home with our stylish interior remodeling projects, blending traditional charm with modern comfort. From living rooms to bedrooms, we transform spaces with expert craftsmanship and timeless design

Projet de Tiny House sur les toits de Paris, avec 17m² pour 4 !
Kleine Asiatische Bibliothek im Loft-Stil mit Betonboden, weißem Boden, Holzdecke und Holzwänden in Paris
Kleine Asiatische Bibliothek im Loft-Stil mit Betonboden, weißem Boden, Holzdecke und Holzwänden in Paris

The Ross Peak Great Room Guillotine Fireplace is the perfect focal point for this contemporary room. The guillotine fireplace door consists of a custom formed brass mesh door, providing a geometric element when the door is closed. The fireplace surround is Natural Etched Steel, with a complimenting brass mantle. Shown with custom niche for Fireplace Tools.
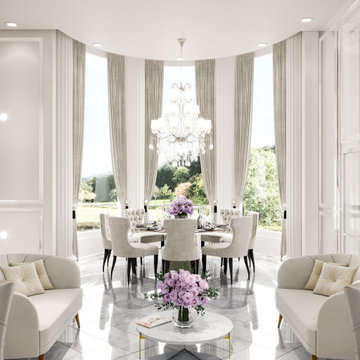
Mittelgroßes, Offenes Klassisches Wohnzimmer mit weißer Wandfarbe, Marmorboden und weißem Boden in Philadelphia

Mittelgroßes, Offenes Retro Wohnzimmer mit weißer Wandfarbe, hellem Holzboden, weißem Boden und freigelegten Dachbalken in Los Angeles

Großes, Repräsentatives, Offenes Modernes Wohnzimmer mit weißer Wandfarbe, Marmorboden, Gaskamin, Kaminumrandung aus Holz, Multimediawand und weißem Boden in Rom
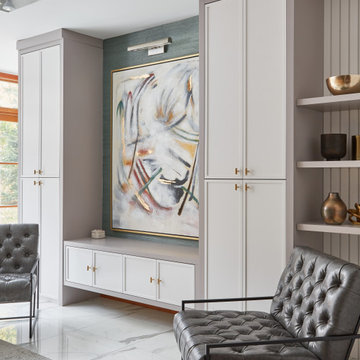
Großes, Abgetrenntes Modernes Wohnzimmer mit grauer Wandfarbe, Porzellan-Bodenfliesen, weißem Boden und Tapetenwänden in Toronto

Warm and light living room
Mittelgroßes, Repräsentatives, Offenes Modernes Wohnzimmer mit grüner Wandfarbe, Laminat, Kamin, Kaminumrandung aus Holz, freistehendem TV und weißem Boden in London
Mittelgroßes, Repräsentatives, Offenes Modernes Wohnzimmer mit grüner Wandfarbe, Laminat, Kamin, Kaminumrandung aus Holz, freistehendem TV und weißem Boden in London

Mittelgroßes, Repräsentatives, Offenes Modernes Wohnzimmer mit schwarzer Wandfarbe, hellem Holzboden, TV-Wand, weißem Boden, Tapetendecke und Wandpaneelen in Stockholm
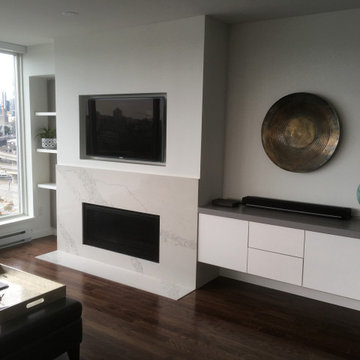
Enjoy
Mittelgroßes Modernes Wohnzimmer mit weißer Wandfarbe, dunklem Holzboden, Kamin, Kaminumrandung aus Stein, Multimediawand und weißem Boden in Vancouver
Mittelgroßes Modernes Wohnzimmer mit weißer Wandfarbe, dunklem Holzboden, Kamin, Kaminumrandung aus Stein, Multimediawand und weißem Boden in Vancouver
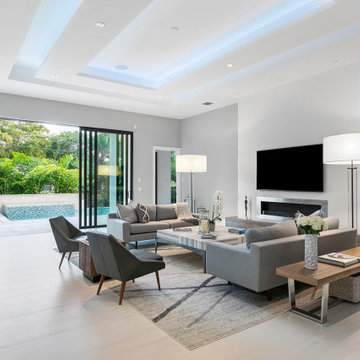
this home is a unique blend of a transitional exterior and a contemporary interior
Großes, Offenes Modernes Wohnzimmer mit weißer Wandfarbe, Porzellan-Bodenfliesen, Gaskamin, gefliester Kaminumrandung, TV-Wand und weißem Boden in Miami
Großes, Offenes Modernes Wohnzimmer mit weißer Wandfarbe, Porzellan-Bodenfliesen, Gaskamin, gefliester Kaminumrandung, TV-Wand und weißem Boden in Miami

Geräumiges, Fernseherloses, Abgetrenntes Retro Wohnzimmer mit weißer Wandfarbe, hellem Holzboden, Kamin und weißem Boden in Austin
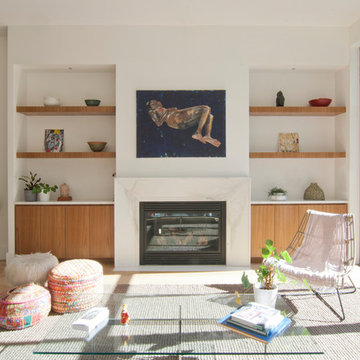
Mittelgroßes, Repräsentatives, Fernseherloses, Offenes Modernes Wohnzimmer mit beiger Wandfarbe, hellem Holzboden, Kamin, Kaminumrandung aus Stein und weißem Boden in New York
Wohnzimmer mit weißem Boden Ideen und Design
5