Zweistöckige Türkise Häuser Ideen und Design
Suche verfeinern:
Budget
Sortieren nach:Heute beliebt
21 – 40 von 2.334 Fotos
1 von 3

Zweistöckiges Modernes Einfamilienhaus mit beiger Fassadenfarbe und Schindeldach in Dallas
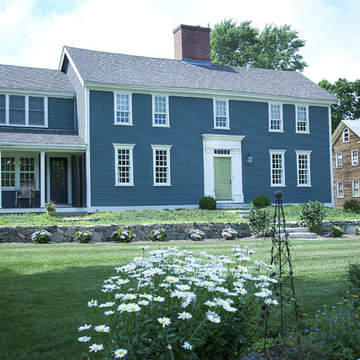
This extensive restoration project involved dismantling, moving, and reassembling this historic (c. 1687) First Period home in Ipswich, Massachusetts. We worked closely with the dedicated homeowners and a team of specialist craftsmen – first to assess the situation and devise a strategy for the work, and then on the design of the addition and indoor renovations. As with all our work on historic homes, we took special care to preserve the building’s authenticity while allowing for the integration of modern comforts and amenities. The finished product is a grand and gracious home that is a testament to the investment of everyone involved.
Excerpt from Wicked Local Ipswich - Before proceeding with the purchase, Johanne said she and her husband wanted to make sure the house was worth saving. Mathew Cummings, project architect for Cummings Architects, helped the Smith's determine what needed to be done in order to restore the house. Johanne said Cummings was really generous with his time and assisted the Smith's with all the fine details associated with the restoration.
Photo Credit: Cynthia August

Zweistöckiges Modernes Einfamilienhaus mit Putzfassade und beiger Fassadenfarbe in Orlando
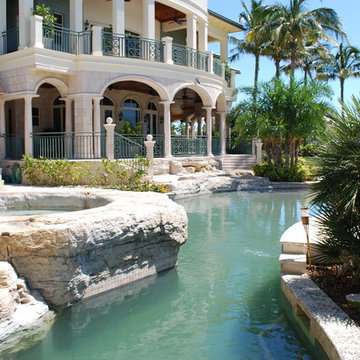
Geräumiges, Zweistöckiges Haus mit Steinfassade, grüner Fassadenfarbe und Satteldach in Miami
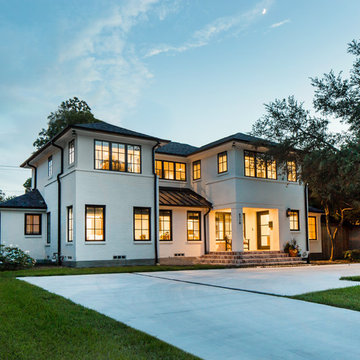
The bright white brick and stucco exterior is greatly accented by the aluminum clad black windows, standing seam metal roof and half-round gutters and downspouts.
Ken Vaughan - Vaughan Creative Media

We added a bold siding to this home as a nod to the red barns. We love that it sets this home apart and gives it unique characteristics while also being modern and luxurious.

Mittelgroßes, Zweistöckiges Klassisches Haus mit Steinfassade, grauer Fassadenfarbe und Satteldach in Phoenix
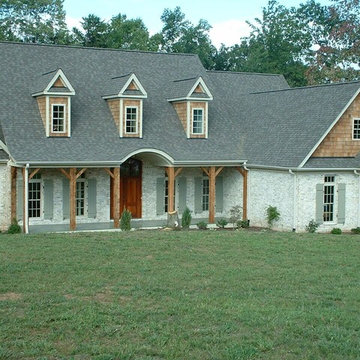
Chesapeake Pearl Oversize Tumbled brick with White mortar.
photo by Pine Hall Brick Company
Zweistöckiges Klassisches Haus mit Backsteinfassade und weißer Fassadenfarbe in Sonstige
Zweistöckiges Klassisches Haus mit Backsteinfassade und weißer Fassadenfarbe in Sonstige

Großes, Zweistöckiges Modernes Bungalow mit Vinylfassade, grauer Fassadenfarbe und Satteldach in San Francisco

This Transitional Craftsman was originally built in 1904, and recently remodeled to replace unpermitted additions that were not to code. The playful blue exterior with white trim evokes the charm and character of this home.
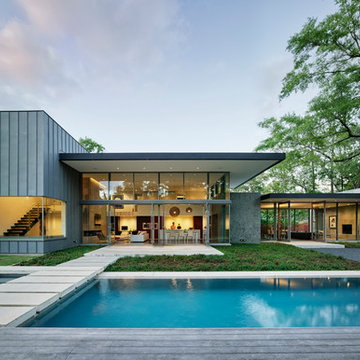
This modern house provides California-style indoor-outdoor living, creating strong connections to the outdoors with large expanses of glass interspersed with limestone masses.
© Matthew Millman
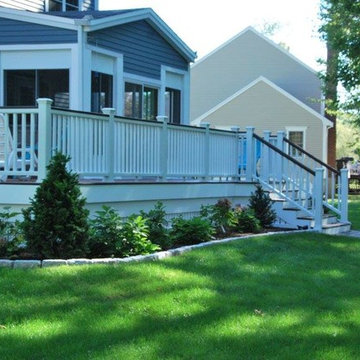
Mittelgroßes, Zweistöckiges Klassisches Haus mit blauer Fassadenfarbe, Satteldach und Schindeldach in Boston
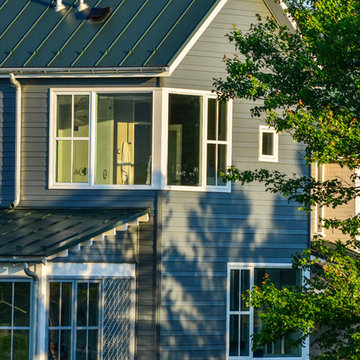
Mittelgroßes, Zweistöckiges Modernes Haus mit Faserzement-Fassade, grauer Fassadenfarbe und Satteldach in Washington, D.C.
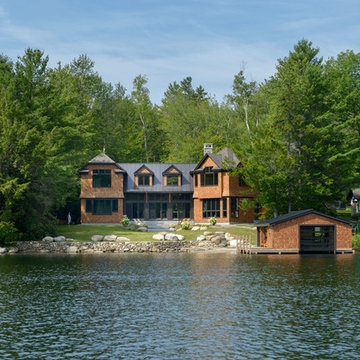
John. W. Hession, photographer.
Built by Old Hampshire Designs, Inc.
Großes, Zweistöckiges Modernes Haus mit brauner Fassadenfarbe, Satteldach und Blechdach in Boston
Großes, Zweistöckiges Modernes Haus mit brauner Fassadenfarbe, Satteldach und Blechdach in Boston
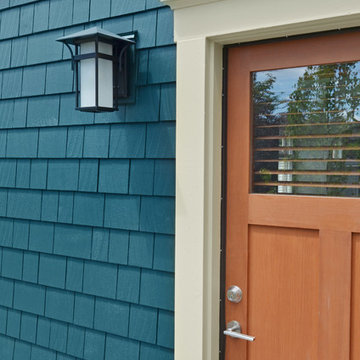
seevirtual360.com
Großes, Zweistöckiges Uriges Haus mit Mix-Fassade, blauer Fassadenfarbe und Satteldach in Vancouver
Großes, Zweistöckiges Uriges Haus mit Mix-Fassade, blauer Fassadenfarbe und Satteldach in Vancouver
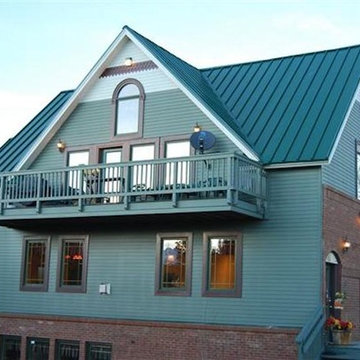
Zweistöckiges, Großes Klassisches Haus mit Satteldach, blauer Fassadenfarbe und Blechdach in Denver
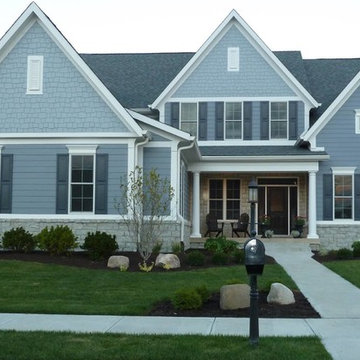
Mittelgroßes, Zweistöckiges Rustikales Einfamilienhaus mit Mix-Fassade, blauer Fassadenfarbe, Satteldach und Schindeldach in Indianapolis
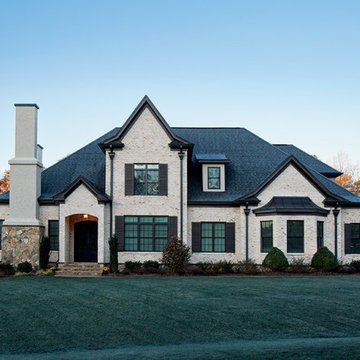
Charming North Carolina home featuring "Hamilton" brick exteriors.
Mittelgroßes, Zweistöckiges Klassisches Haus mit Backsteinfassade und weißer Fassadenfarbe in Sonstige
Mittelgroßes, Zweistöckiges Klassisches Haus mit Backsteinfassade und weißer Fassadenfarbe in Sonstige
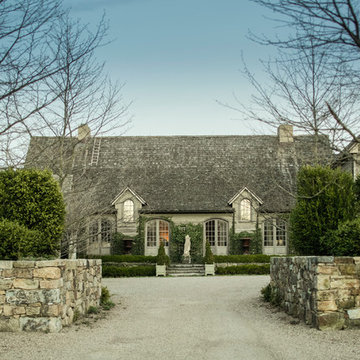
Geräumiges, Zweistöckiges Country Haus mit Putzfassade, beiger Fassadenfarbe und Walmdach in New York
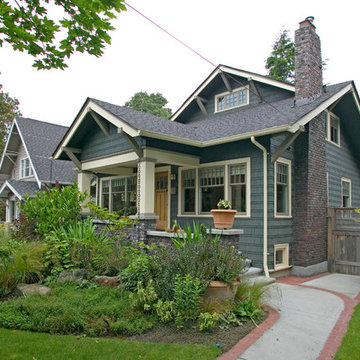
I’m Gordon Neu – and along with my son Scott Neu, and Ken Ruef, we form the core of Neu Construction. I’ve been remodeling homes in Pierce County and King County for well over forty years. Remodeling is my passion – I enjoy every day now. / Photography: Dane Meyer
Zweistöckige Türkise Häuser Ideen und Design
2