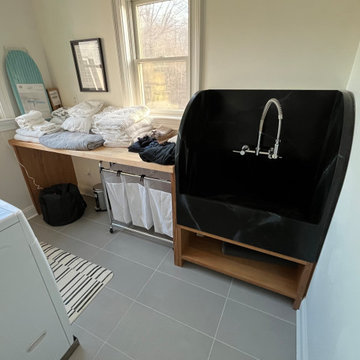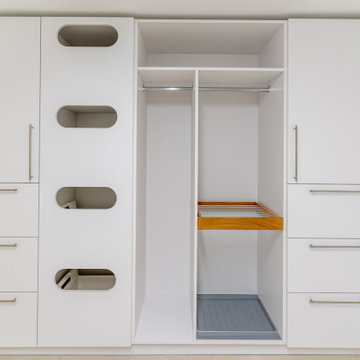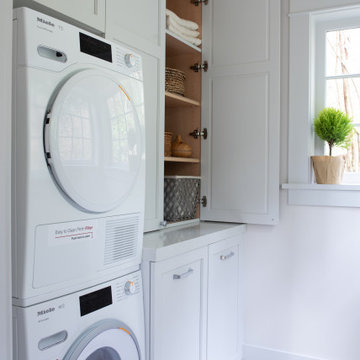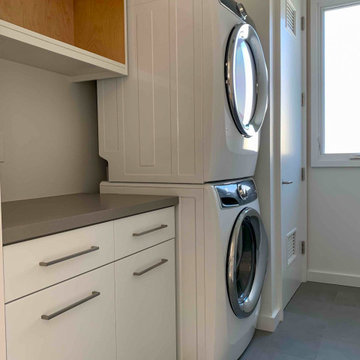Zweizeiliger Hauswirtschaftsraum Ideen und Design
Suche verfeinern:
Budget
Sortieren nach:Heute beliebt
61 – 80 von 9.752 Fotos
1 von 2

This long narrow laundry room was transformed into amazing storage for a family with 3 baseball playing boys. Lots of storage for sports equipment and shoes and a beautiful dedicated laundry area.

Photosynthesis Studio
Zweizeiliger, Großer Landhausstil Hauswirtschaftsraum mit weißen Schränken, Quarzwerkstein-Arbeitsplatte, grauer Wandfarbe, Porzellan-Bodenfliesen, Waschmaschine und Trockner nebeneinander und Schrankfronten mit vertiefter Füllung in Atlanta
Zweizeiliger, Großer Landhausstil Hauswirtschaftsraum mit weißen Schränken, Quarzwerkstein-Arbeitsplatte, grauer Wandfarbe, Porzellan-Bodenfliesen, Waschmaschine und Trockner nebeneinander und Schrankfronten mit vertiefter Füllung in Atlanta

Multifunktionaler, Zweizeiliger Klassischer Hauswirtschaftsraum mit Schrankfronten mit vertiefter Füllung, weißen Schränken, grauer Wandfarbe, Waschmaschine und Trockner nebeneinander, braunem Boden und brauner Arbeitsplatte in Denver

Renovated Laundry Room with Butcher Block Countertops, Custom Soap Stone Sink/Dog Washing Station
Zweizeiliger, Mittelgroßer Moderner Hauswirtschaftsraum mit Arbeitsplatte aus Holz, weißer Wandfarbe, Porzellan-Bodenfliesen, Waschmaschine und Trockner nebeneinander und grauem Boden in New York
Zweizeiliger, Mittelgroßer Moderner Hauswirtschaftsraum mit Arbeitsplatte aus Holz, weißer Wandfarbe, Porzellan-Bodenfliesen, Waschmaschine und Trockner nebeneinander und grauem Boden in New York

Zweizeilige, Mittelgroße Moderne Waschküche mit Unterbauwaschbecken, blauen Schränken, Quarzwerkstein-Arbeitsplatte, weißer Wandfarbe, Keramikboden, Waschmaschine und Trockner nebeneinander, buntem Boden und weißer Arbeitsplatte in Dallas

We added a pool house to provide a shady space adjacent to the pool and stone terrace. For cool nights there is a 5ft wide wood burning fireplace and flush mounted infrared heaters. For warm days, there's an outdoor kitchen with refrigerated beverage drawers and an ice maker. The trim and brick details compliment the original Georgian architecture. We chose the classic cast stone fireplace surround to also complement the traditional architecture.
We also added a mud rm with laundry and pool bath behind the new pool house.
Photos by Chris Marshall

The Alder shaker cabinets in the mud room have a ship wall accent behind the matte black coat hooks. The mudroom is off of the garage and connects to the laundry room and primary closet to the right, and then into the pantry and kitchen to the left. This mudroom is the perfect drop zone spot for shoes, coats, and keys. With cubbies above and below, there's a place for everything in this mudroom design.

Zweizeilige, Mittelgroße Maritime Waschküche mit grünen Schränken, Marmor-Arbeitsplatte, Küchenrückwand in Grün, Rückwand aus Mosaikfliesen, grüner Wandfarbe, hellem Holzboden, Waschmaschine und Trockner nebeneinander, braunem Boden und bunter Arbeitsplatte in Charleston

Zweizeilige, Mittelgroße Klassische Waschküche mit Unterbauwaschbecken, Schrankfronten im Shaker-Stil, weißen Schränken, Quarzwerkstein-Arbeitsplatte, grauer Wandfarbe, Keramikboden, Waschmaschine und Trockner nebeneinander, grauem Boden und weißer Arbeitsplatte in Orange County

Funktionale Ausstattung und Aufteilung
Dekoroberflächen weiß, Durchwurföffnungen für Wäschesortierung, Abstellflächen für Körbe vor/unter Waschmaschine und Trockner

This image showcases painted full overlay cabinetry with tons of custom storage spaces in a galley style laundry room. Full electric wardrobe lifts are utilized in the hanging sections for easy access to garments.

Zweizeilige, Kleine Klassische Waschküche mit Schrankfronten mit vertiefter Füllung, weißen Schränken, Quarzwerkstein-Arbeitsplatte, weißer Wandfarbe, Porzellan-Bodenfliesen, Waschmaschine und Trockner gestapelt, weißem Boden und weißer Arbeitsplatte in Seattle

Zweizeilige Moderne Waschküche mit flächenbündigen Schrankfronten, weißen Schränken, grauer Wandfarbe, Keramikboden, Waschmaschine und Trockner gestapelt, grauem Boden und grauer Arbeitsplatte in San Francisco

This small garage entry functions as the mudroom as well as the laundry room. The space once featured the swing of the garage entry door, as well as the swing of the door that connects it to the foyer hall. We replaced the hallway entry door with a barn door, allowing us to have easier access to cabinets. We also incorporated a stackable washer & dryer to open up counter space and more cabinet storage. We created a mudroom on the opposite side of the laundry area with a small bench, coat hooks and a mix of adjustable shelving and closed storage.
Photos by Spacecrafting Photography

We reimagined a closed-off room as a mighty mudroom with a pet spa for the Pasadena Showcase House of Design 2020. It features a dog bath with Japanese tile and a dog-bone drain, storage for the kids’ gear, a dog kennel, a wi-fi enabled washer/dryer, and a steam closet.
---
Project designed by Courtney Thomas Design in La Cañada. Serving Pasadena, Glendale, Monrovia, San Marino, Sierra Madre, South Pasadena, and Altadena.
For more about Courtney Thomas Design, click here: https://www.courtneythomasdesign.com/
To learn more about this project, click here:
https://www.courtneythomasdesign.com/portfolio/pasadena-showcase-pet-friendly-mudroom/

This 2,500 square-foot home, combines the an industrial-meets-contemporary gives its owners the perfect place to enjoy their rustic 30- acre property. Its multi-level rectangular shape is covered with corrugated red, black, and gray metal, which is low-maintenance and adds to the industrial feel.
Encased in the metal exterior, are three bedrooms, two bathrooms, a state-of-the-art kitchen, and an aging-in-place suite that is made for the in-laws. This home also boasts two garage doors that open up to a sunroom that brings our clients close nature in the comfort of their own home.
The flooring is polished concrete and the fireplaces are metal. Still, a warm aesthetic abounds with mixed textures of hand-scraped woodwork and quartz and spectacular granite counters. Clean, straight lines, rows of windows, soaring ceilings, and sleek design elements form a one-of-a-kind, 2,500 square-foot home

Zweizeiliger, Kleiner Retro Hauswirtschaftsraum mit Waschmaschinenschrank, Unterbauwaschbecken, profilierten Schrankfronten, grauen Schränken, Quarzwerkstein-Arbeitsplatte, Küchenrückwand in Weiß, Rückwand aus Quarzwerkstein, grauer Wandfarbe, Keramikboden, Waschmaschine und Trockner nebeneinander, beigem Boden und weißer Arbeitsplatte in St. Louis

Multifunktionaler, Zweizeiliger, Großer Rustikaler Hauswirtschaftsraum mit Schrankfronten im Shaker-Stil, grauen Schränken, Quarzit-Arbeitsplatte, weißer Wandfarbe, Keramikboden, buntem Boden, weißer Arbeitsplatte, gewölbter Decke und Holzdielenwänden in Toronto

Multifunktionaler, Zweizeiliger, Mittelgroßer Country Hauswirtschaftsraum mit Waschbecken, Schrankfronten im Shaker-Stil, weißen Schränken, weißer Wandfarbe, Terrakottaboden, Waschmaschine und Trockner gestapelt, braunem Boden und weißer Arbeitsplatte in Chicago

This little laundry room uses hidden tricks to modernize and maximize limited space. Between the cabinetry and blue fantasy marble countertop sits a luxuriously tiled backsplash. This beautiful backsplash hides the door to necessary valves, its outline barely visible while allowing easy access.
Zweizeiliger Hauswirtschaftsraum Ideen und Design
4