Arbeitszimmer mit brauner Wandfarbe Ideen und Design
Suche verfeinern:
Budget
Sortieren nach:Heute beliebt
1 – 20 von 4.284 Fotos
1 von 2

"Dramatically positioned along Pelican Crest's prized front row, this Newport Coast House presents a refreshing modern aesthetic rarely available in the community. A comprehensive $6M renovation completed in December 2017 appointed the home with an assortment of sophisticated design elements, including white oak & travertine flooring, light fixtures & chandeliers by Apparatus & Ladies & Gentlemen, & SubZero appliances throughout. The home's unique orientation offers the region's best view perspective, encompassing the ocean, Catalina Island, Harbor, city lights, Palos Verdes, Pelican Hill Golf Course, & crashing waves. The eminently liveable floorplan spans 3 levels and is host to 5 bedroom suites, open social spaces, home office (possible 6th bedroom) with views & balcony, temperature-controlled wine and cigar room, home spa with heated floors, a steam room, and quick-fill tub, home gym, & chic master suite with frameless, stand-alone shower, his & hers closets, & sprawling ocean views. The rear yard is an entertainer's paradise with infinity-edge pool & spa, fireplace, built-in BBQ, putting green, lawn, and covered outdoor dining area. An 8-car subterranean garage & fully integrated Savant system complete this one of-a-kind residence. Residents of Pelican Crest enjoy 24/7 guard-gated patrolled security, swim, tennis & playground amenities of the Newport Coast Community Center & close proximity to the pristine beaches, world-class shopping & dining, & John Wayne Airport." via Cain Group / Pacific Sotheby's International Realty
Photo: Sam Frost
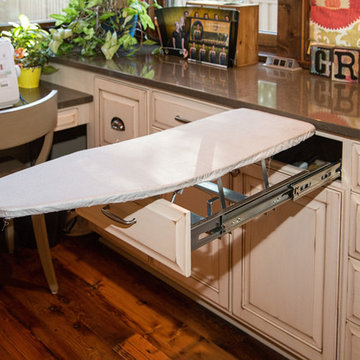
Mittelgroßes Klassisches Nähzimmer ohne Kamin mit dunklem Holzboden, brauner Wandfarbe und Einbau-Schreibtisch in Sonstige
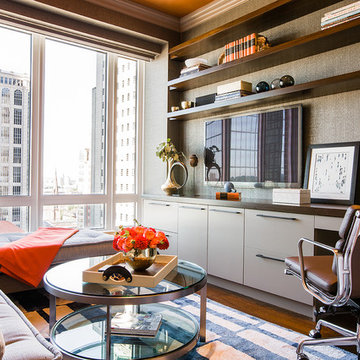
Photography by Michael J. Lee
Mittelgroßes Modernes Arbeitszimmer mit Einbau-Schreibtisch, Arbeitsplatz, braunem Holzboden und brauner Wandfarbe in Boston
Mittelgroßes Modernes Arbeitszimmer mit Einbau-Schreibtisch, Arbeitsplatz, braunem Holzboden und brauner Wandfarbe in Boston
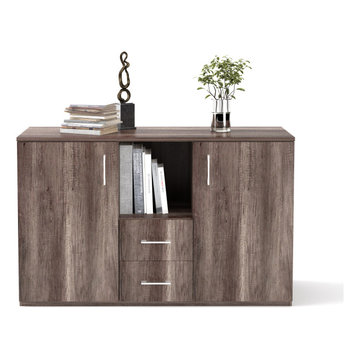
Furniture is one of the items that make the office complete. You can add glamour and comfort in your office by buying high quality furniture which is now available at leading furniture stores. The furniture includes lounge chairs, tables and cabinets and can be bought from the red Lie Office Chairs and Affordable Office furniture.
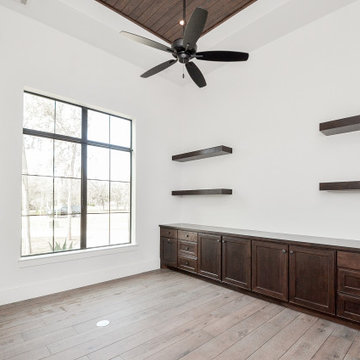
Großes Klassisches Arbeitszimmer mit Arbeitsplatz, brauner Wandfarbe, Porzellan-Bodenfliesen, Einbau-Schreibtisch und braunem Boden in Houston

Artist's studio
Modernes Arbeitszimmer mit Studio, brauner Wandfarbe, Betonboden, freistehendem Schreibtisch, grauem Boden, gewölbter Decke und Holzwänden in New York
Modernes Arbeitszimmer mit Studio, brauner Wandfarbe, Betonboden, freistehendem Schreibtisch, grauem Boden, gewölbter Decke und Holzwänden in New York

Private Residence, Laurie Demetrio Interiors, Photo by Dustin Halleck, Millwork by NuHaus
Kleines Klassisches Lesezimmer ohne Kamin mit dunklem Holzboden, Einbau-Schreibtisch, braunem Boden und brauner Wandfarbe in Chicago
Kleines Klassisches Lesezimmer ohne Kamin mit dunklem Holzboden, Einbau-Schreibtisch, braunem Boden und brauner Wandfarbe in Chicago
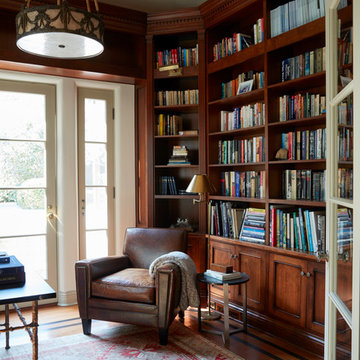
Furniture & Decor: Nickey Kehoe
Photography: Roger Davies
Mediterranes Lesezimmer mit brauner Wandfarbe, braunem Holzboden, freistehendem Schreibtisch und braunem Boden in Los Angeles
Mediterranes Lesezimmer mit brauner Wandfarbe, braunem Holzboden, freistehendem Schreibtisch und braunem Boden in Los Angeles

With one of the best balcony views of the golf course, this office is sure to inspire. A bold, deep bronze light fixture sets the tone, and rich casework provides a sophisticated backdrop for working from home and a great place to display books, objects or collections like this curated vintage golf photo collection.
For more photos of this project visit our website: https://wendyobrienid.com.
Photography by Valve Interactive: https://valveinteractive.com/
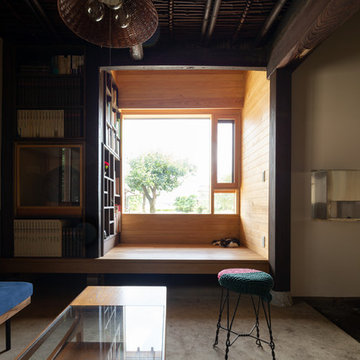
Photo by :西川公朗
Modernes Arbeitszimmer mit brauner Wandfarbe, braunem Holzboden und braunem Boden in Sonstige
Modernes Arbeitszimmer mit brauner Wandfarbe, braunem Holzboden und braunem Boden in Sonstige
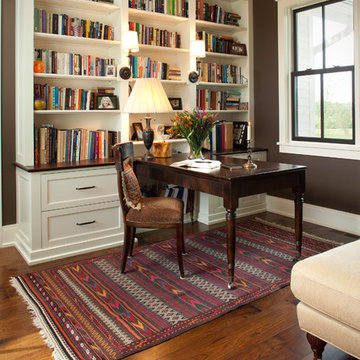
Home office and sitting area.
Klassisches Lesezimmer mit brauner Wandfarbe, braunem Holzboden und freistehendem Schreibtisch in Sonstige
Klassisches Lesezimmer mit brauner Wandfarbe, braunem Holzboden und freistehendem Schreibtisch in Sonstige
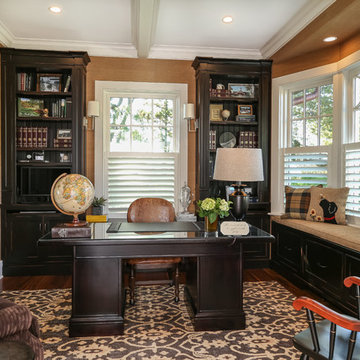
This home office enables the owner to work at home with lots of natural light through windows.
Mittelgroßes Klassisches Arbeitszimmer mit Arbeitsplatz, freistehendem Schreibtisch, braunem Boden, brauner Wandfarbe und dunklem Holzboden in Bridgeport
Mittelgroßes Klassisches Arbeitszimmer mit Arbeitsplatz, freistehendem Schreibtisch, braunem Boden, brauner Wandfarbe und dunklem Holzboden in Bridgeport

New mahogany library. The fluted Corinthian pilasters and cornice were designed to match the existing front door surround. A 13" thick brick bearing wall was removed in order to recess the bookcase. The size and placement of the bookshelves spring from the exterior windows on the opposite wall, and the pilaster/ coffer ceiling design was used to tie the room together.
Mako Builders and Clark Robins Design/ Build
Trademark Woodworking
Sheila Gunst- design consultant
Photography by Ansel Olson

ASID 2018 DESIGN OVATION SINGLE SPACE DEDICATED FUNCTION/ SECOND PLACE. The clients requested professional assistance transforming this small, jumbled room with lots of angles into an efficient home office and occasional guest bedroom for visiting family. Maintaining the existing stained wood moldings was requested and the final vision was to reflect their Nigerian heritage in a dramatic and tasteful fashion. Photo by Michael Hunter
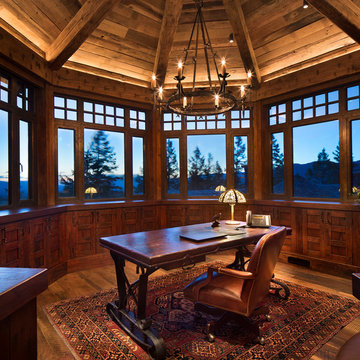
Gibeon Photography
Arbeitszimmer mit brauner Wandfarbe, braunem Holzboden, freistehendem Schreibtisch und braunem Boden in Sonstige
Arbeitszimmer mit brauner Wandfarbe, braunem Holzboden, freistehendem Schreibtisch und braunem Boden in Sonstige
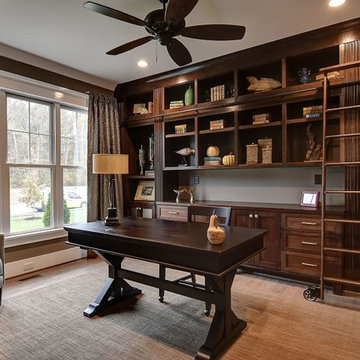
Carl Unterbrink
Mittelgroßes Rustikales Arbeitszimmer ohne Kamin mit Arbeitsplatz, brauner Wandfarbe, hellem Holzboden, freistehendem Schreibtisch und beigem Boden in Sonstige
Mittelgroßes Rustikales Arbeitszimmer ohne Kamin mit Arbeitsplatz, brauner Wandfarbe, hellem Holzboden, freistehendem Schreibtisch und beigem Boden in Sonstige
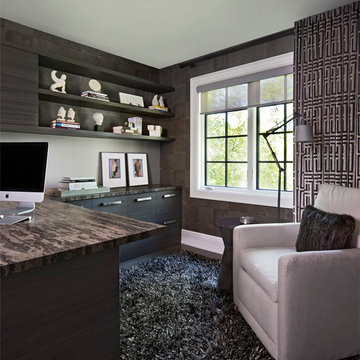
Mittelgroßes Modernes Arbeitszimmer mit Arbeitsplatz, brauner Wandfarbe, dunklem Holzboden, Einbau-Schreibtisch und braunem Boden in Detroit

Study/Library in beautiful Sepele Mahogany, raised panel doors, true raised panel wall treatment, coffered ceiling.
Mittelgroßes Klassisches Lesezimmer ohne Kamin mit braunem Holzboden, freistehendem Schreibtisch und brauner Wandfarbe in Raleigh
Mittelgroßes Klassisches Lesezimmer ohne Kamin mit braunem Holzboden, freistehendem Schreibtisch und brauner Wandfarbe in Raleigh
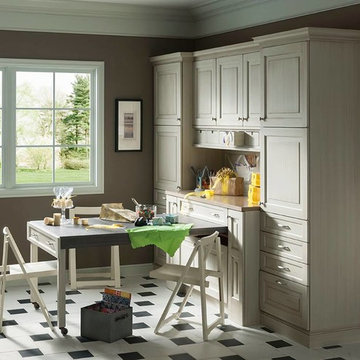
This Wood-Mode home gift wrapping station proves custom cabinetry doesn't need to be limited to the kitchen or bathroom.
Mittelgroßes Klassisches Nähzimmer ohne Kamin mit brauner Wandfarbe, Porzellan-Bodenfliesen und Einbau-Schreibtisch in Houston
Mittelgroßes Klassisches Nähzimmer ohne Kamin mit brauner Wandfarbe, Porzellan-Bodenfliesen und Einbau-Schreibtisch in Houston

Builder: J. Peterson Homes
Interior Designer: Francesca Owens
Photographers: Ashley Avila Photography, Bill Hebert, & FulView
Capped by a picturesque double chimney and distinguished by its distinctive roof lines and patterned brick, stone and siding, Rookwood draws inspiration from Tudor and Shingle styles, two of the world’s most enduring architectural forms. Popular from about 1890 through 1940, Tudor is characterized by steeply pitched roofs, massive chimneys, tall narrow casement windows and decorative half-timbering. Shingle’s hallmarks include shingled walls, an asymmetrical façade, intersecting cross gables and extensive porches. A masterpiece of wood and stone, there is nothing ordinary about Rookwood, which combines the best of both worlds.
Once inside the foyer, the 3,500-square foot main level opens with a 27-foot central living room with natural fireplace. Nearby is a large kitchen featuring an extended island, hearth room and butler’s pantry with an adjacent formal dining space near the front of the house. Also featured is a sun room and spacious study, both perfect for relaxing, as well as two nearby garages that add up to almost 1,500 square foot of space. A large master suite with bath and walk-in closet which dominates the 2,700-square foot second level which also includes three additional family bedrooms, a convenient laundry and a flexible 580-square-foot bonus space. Downstairs, the lower level boasts approximately 1,000 more square feet of finished space, including a recreation room, guest suite and additional storage.
Arbeitszimmer mit brauner Wandfarbe Ideen und Design
1