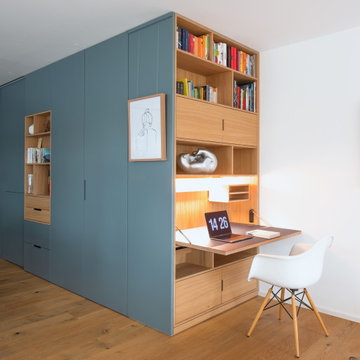Arbeitszimmer mit Einbau-Schreibtisch Ideen und Design
Suche verfeinern:
Budget
Sortieren nach:Heute beliebt
1 – 20 von 27.973 Fotos
1 von 2
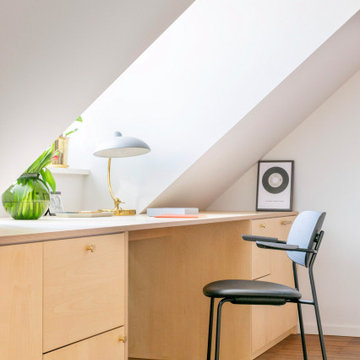
Homeoffice - Einbauschreibtisch aus Birke Multiplex unter einer Dachschräge
Mittelgroßes Modernes Arbeitszimmer mit Einbau-Schreibtisch in München
Mittelgroßes Modernes Arbeitszimmer mit Einbau-Schreibtisch in München

When our client came to us, she was stumped with how to turn her small living room into a cozy, useable family room. The living room and dining room blended together in a long and skinny open concept floor plan. It was difficult for our client to find furniture that fit the space well. It also left an awkward space between the living and dining areas that she didn’t know what to do with. She also needed help reimagining her office, which is situated right off the entry. She needed an eye-catching yet functional space to work from home.
In the living room, we reimagined the fireplace surround and added built-ins so she and her family could store their large record collection, games, and books. We did a custom sofa to ensure it fits the space and maximized the seating. We added texture and pattern through accessories and balanced the sofa with two warm leather chairs. We updated the dining room furniture and added a little seating area to help connect the spaces. Now there is a permanent home for their record player and a cozy spot to curl up in when listening to music.
For the office, we decided to add a pop of color, so it contrasted well with the neutral living space. The office also needed built-ins for our client’s large cookbook collection and a desk where she and her sons could rotate between work, homework, and computer games. We decided to add a bench seat to maximize space below the window and a lounge chair for additional seating.
Project designed by interior design studio Kimberlee Marie Interiors. They serve the Seattle metro area including Seattle, Bellevue, Kirkland, Medina, Clyde Hill, and Hunts Point.
For more about Kimberlee Marie Interiors, see here: https://www.kimberleemarie.com/
To learn more about this project, see here
https://www.kimberleemarie.com/greenlake-remodel

Architecture, Interior Design, Custom Furniture Design & Art Curation by Chango & Co.
Mittelgroßes Klassisches Arbeitszimmer ohne Kamin mit Arbeitsplatz, grauer Wandfarbe, hellem Holzboden, Einbau-Schreibtisch und braunem Boden in New York
Mittelgroßes Klassisches Arbeitszimmer ohne Kamin mit Arbeitsplatz, grauer Wandfarbe, hellem Holzboden, Einbau-Schreibtisch und braunem Boden in New York

A Lawrenceville, Georgia client living in a 2-bedroom townhome wanted to create a space for friends and family to stay on occasion but needed a home office as well. Our very own Registered Storage Designer, Nicola Anderson was able to create an outstanding home office design containing a Murphy bed. The space includes raised panel doors & drawers in London Grey with a High Rise-colored laminate countertop and a queen size Murphy bed.
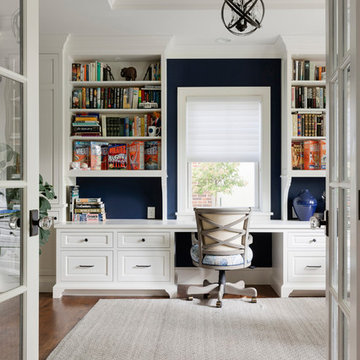
Spacecrafting Photography, Inc.
Klassisches Arbeitszimmer mit Arbeitsplatz, weißer Wandfarbe, dunklem Holzboden, Einbau-Schreibtisch und braunem Boden in Minneapolis
Klassisches Arbeitszimmer mit Arbeitsplatz, weißer Wandfarbe, dunklem Holzboden, Einbau-Schreibtisch und braunem Boden in Minneapolis

A home office off the kitchen can be concealed with a pocket door. Gray-painted maple Wood-Mode cabinetry complements the kitchen finishes but makes the space unique.
**Project Overview**
A small, quiet, efficient office space for one that is perfect for sorting mail and paying bills. Though small it has a great deal of natural light and views out the front of the house of the lush landscaping and wildlife. A pocket door makes the office disappear when it's time to entertain.
**What Makes This Project Unique?**
Small yet incredibly functional, this desk space is a comfortable, quiet place to catch up on home management tasks. Filled with natural light and offering a view of lush landscaping, the compact space is light and airy. To keep it from feeling cramped or crowded, we complemented warm gray-painted maple cabinetry with light countertops and tile. Taller ceilings allow ample storage, including full-height open storage, to manage all of the papers, files and extras that find their way into the home.
**Design Challenges**
While the office was intentionally designed into a tiny nook off the kitchen and pantry, we didn't want it to feel small for the people using it. By keeping the color palette light, taking cabinetry to the ceiling, incorporating open storage and maximizing natural light, the space feels cozy, and larger than it actually is.
Photo by MIke Kaskel.
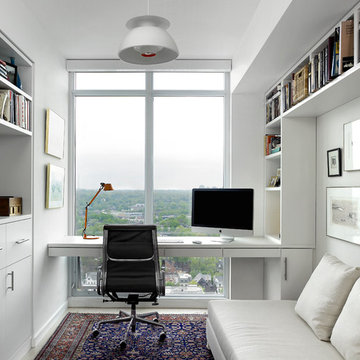
This apartment was designed in a light, modern Scandinavian aesthetic for a retired couple who divide their time between Toronto and the British Columbia Interior. The suite layout was reconfigured to provide a more open plan without sacrificing areas for privacy. Every opportunity was taken to maximize storage into custom designed cabinetry for an ordered and clean space.
Assisting on this project was interior designer, Jill Greaves. Custom cabinetry fabricated by MCM2001. Home Automation coordinated with Jeff Gosselin at Cloud 9 AV Inc. Photography by Shai Gil.
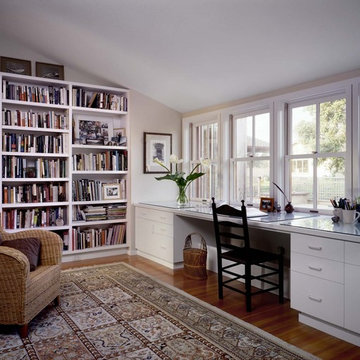
Home office/study. Cathy Schwabe, AIA. Photograph by David Wakely.
Modernes Arbeitszimmer mit Einbau-Schreibtisch in San Francisco
Modernes Arbeitszimmer mit Einbau-Schreibtisch in San Francisco
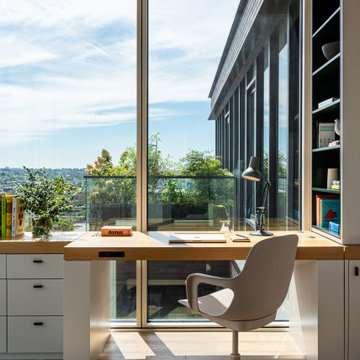
Bespoke millwork was designed for the home office, integrating a bookcase, cabinets and drawers, but most important a custom lifting desk. The desk for engineered to be seamlessly integrated with the surrounded millwork when in low position, and be electronically lifted to become a standing desk.

Beautiful, open sleek work space. This home office has a great feature witht he large glass door opening out to the garden, the stairs and desk were built in to complete the design and make it one sleek work surface with plenty of space for all the client books along the large wall. This was a design and build project.
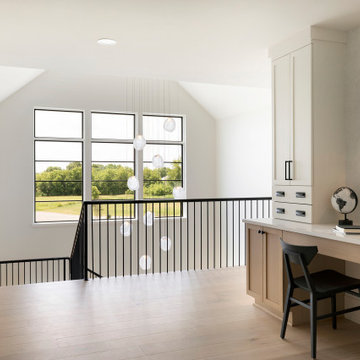
Kids workstation. We love how this subtle wallpaper accent wall brings additional texture and a pinch of warmth to this lofted kids workspace from our Artisan home.

Sitting Room built-in desk area with warm walnut top and taupe painted inset cabinets. View of mudroom beyond.
Mittelgroßes Klassisches Arbeitszimmer mit braunem Holzboden, braunem Boden, weißer Wandfarbe, Einbau-Schreibtisch, Holzdielendecke und Holzwänden in Sonstige
Mittelgroßes Klassisches Arbeitszimmer mit braunem Holzboden, braunem Boden, weißer Wandfarbe, Einbau-Schreibtisch, Holzdielendecke und Holzwänden in Sonstige
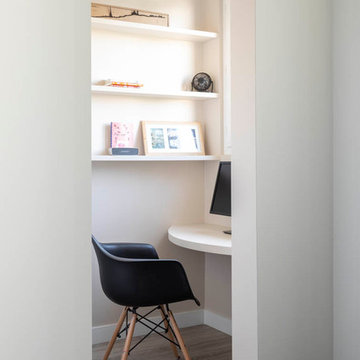
Céation d'un coin bureau à l'emplacement de l'ancien vide ordure- réalisaiton d'un plan sur mesure arrondi et d'étagères de rangements
Kleines Modernes Arbeitszimmer mit Arbeitsplatz, beiger Wandfarbe, hellem Holzboden, Einbau-Schreibtisch und grauem Boden in Paris
Kleines Modernes Arbeitszimmer mit Arbeitsplatz, beiger Wandfarbe, hellem Holzboden, Einbau-Schreibtisch und grauem Boden in Paris

Modernes Arbeitszimmer mit Arbeitsplatz, grauer Wandfarbe, dunklem Holzboden, Einbau-Schreibtisch und braunem Boden in Charlotte

Mittelgroßes Klassisches Arbeitszimmer mit weißer Wandfarbe, dunklem Holzboden, Einbau-Schreibtisch und braunem Boden in Charleston

Klassisches Nähzimmer mit dunklem Holzboden und Einbau-Schreibtisch in Sonstige
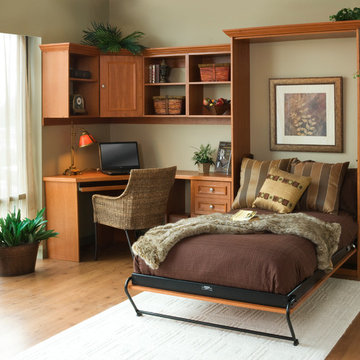
Klassisches Arbeitszimmer mit beiger Wandfarbe, hellem Holzboden, Einbau-Schreibtisch und braunem Boden in Charlotte
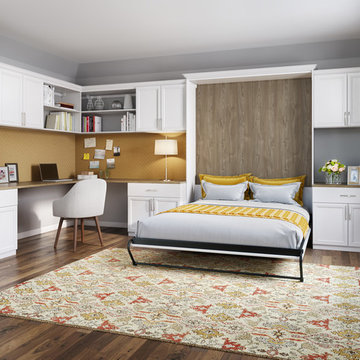
This well-appointed office not only provides necessary storage, it can also transform into a lovely guest room.
Großes Klassisches Arbeitszimmer ohne Kamin mit Arbeitsplatz, grauer Wandfarbe, braunem Holzboden, Einbau-Schreibtisch und braunem Boden in Miami
Großes Klassisches Arbeitszimmer ohne Kamin mit Arbeitsplatz, grauer Wandfarbe, braunem Holzboden, Einbau-Schreibtisch und braunem Boden in Miami
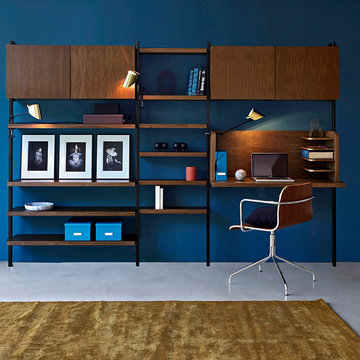
Mittelgroßes Retro Arbeitszimmer ohne Kamin mit Arbeitsplatz, blauer Wandfarbe, Betonboden und Einbau-Schreibtisch in Lille
Arbeitszimmer mit Einbau-Schreibtisch Ideen und Design
1
