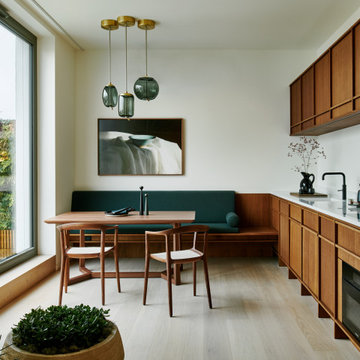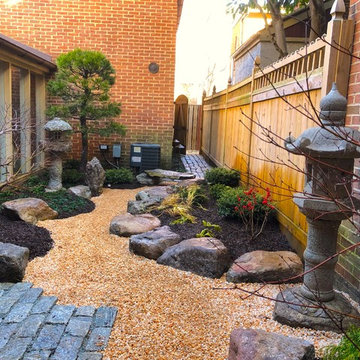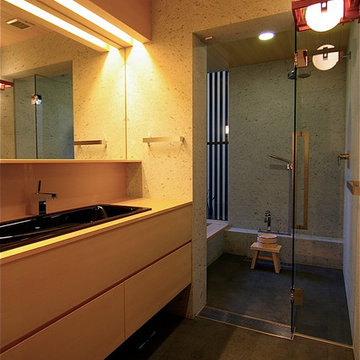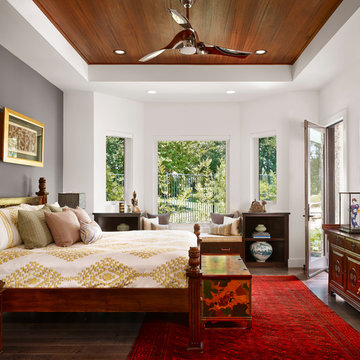Asiatische Wohnideen
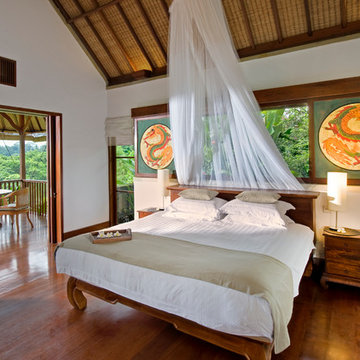
Mittelgroßes Asiatisches Hauptschlafzimmer ohne Kamin mit weißer Wandfarbe, dunklem Holzboden und braunem Boden in Hawaii
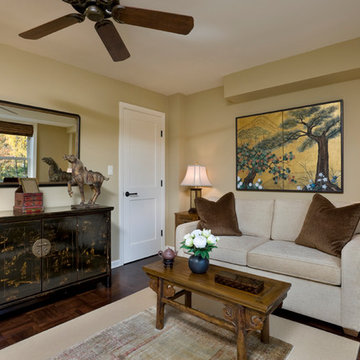
David Sloane
Mittelgroßes Asiatisches Gästezimmer mit beiger Wandfarbe und dunklem Holzboden in New York
Mittelgroßes Asiatisches Gästezimmer mit beiger Wandfarbe und dunklem Holzboden in New York
Finden Sie den richtigen Experten für Ihr Projekt
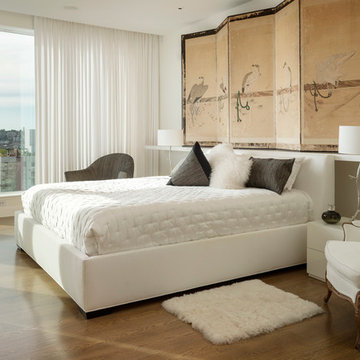
Photo by Aaron Leitz
Asiatisches Hauptschlafzimmer mit weißer Wandfarbe und braunem Holzboden in Seattle
Asiatisches Hauptschlafzimmer mit weißer Wandfarbe und braunem Holzboden in Seattle

Repräsentatives, Abgetrenntes Asiatisches Wohnzimmer mit weißer Wandfarbe, gebeiztem Holzboden, Kamin, Kaminumrandung aus Beton und blauem Boden

Dark stone, custom cherry cabinetry, misty forest wallpaper, and a luxurious soaker tub mix together to create this spectacular primary bathroom. These returning clients came to us with a vision to transform their builder-grade bathroom into a showpiece, inspired in part by the Japanese garden and forest surrounding their home. Our designer, Anna, incorporated several accessibility-friendly features into the bathroom design; a zero-clearance shower entrance, a tiled shower bench, stylish grab bars, and a wide ledge for transitioning into the soaking tub. Our master cabinet maker and finish carpenters collaborated to create the handmade tapered legs of the cherry cabinets, a custom mirror frame, and new wood trim.
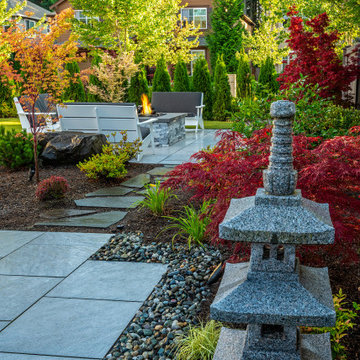
These clients' small yard had severe drainage issues, making it difficult for their large family to spend time outdoors. We worked with the clients to create several spaces in the small area that flowed together and met the family's needs. The modern-styled furniture spaces divided by flagstone pavers separated the spaces while an array of short plantings, Japanese maples, and Asian lantern decor introduced fluidity.
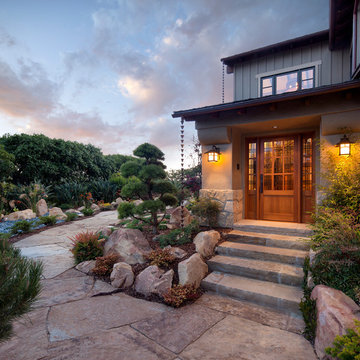
Jim Bartsch Photography
Mittelgroße Asiatische Haustür mit Einzeltür und hellbrauner Holzhaustür in Santa Barbara
Mittelgroße Asiatische Haustür mit Einzeltür und hellbrauner Holzhaustür in Santa Barbara
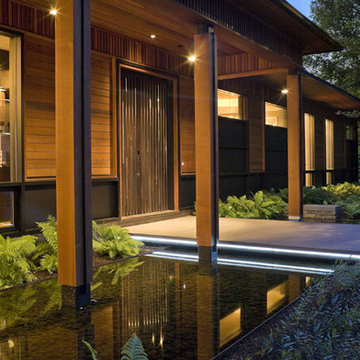
A large lilac bluestone slab bridges to the front door. At night the bridge is illuminated by a linear LED light.
Asiatischer Eingang in Burlington
Asiatischer Eingang in Burlington

PB Teen bedroom, featuring Coco Crystal large pendant chandelier, Wayfair leaning mirrors, Restoration Hardware and Wisteria Peony wall art. Bathroom features Cambridge plumbing and claw foot slipper cooking bathtub, Ferguson plumbing fixtures, 4-panel frosted glass bard door, and magnolia weave white carrerrea marble floor and wall tile.
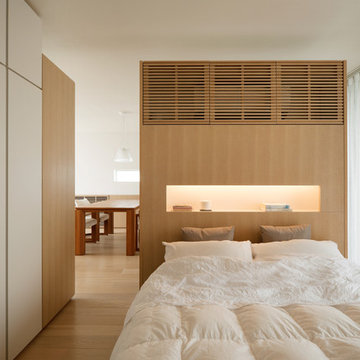
Photo: Ota Takumi
Asiatisches Hauptschlafzimmer mit weißer Wandfarbe, hellem Holzboden und beigem Boden in Tokio
Asiatisches Hauptschlafzimmer mit weißer Wandfarbe, hellem Holzboden und beigem Boden in Tokio

Landscape lighting is used to enhance the evening experience.
http://www.jerryfinleyphotography.com/
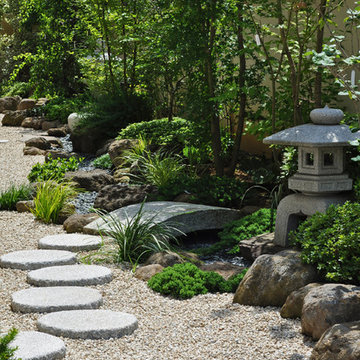
庭の入り口からの風景は、雪見燈篭と石橋の織り成す眺め。周囲の植栽や下草と溶け込ませ、石材が目立ち過ぎずお庭のキャストとして馴染む事が理想的です。
Halbschattiger Asiatischer Garten in Tokio
Halbschattiger Asiatischer Garten in Tokio
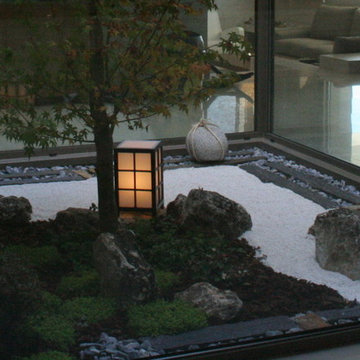
This zen garden is located on a central courtyard that connects the kitchen of the house, with the living - dining area and main access hall.
As you can see it is glazed on several sides, each view after concluded the work is slightly different. This time, only put a lamp in Japanese style to give the night lighting environment.
This is a sample of a Zen garden that carries an implicit minimalist in design. The conditions in the house are basically clear and minimalist tones, it is for that reason that it was decided to this design.
Few elements, well distributed, with a mix of different textures, from coarse gravel and dark gray color, contrasting with the white gravel and raked; allows us to balance the wabi sabi and the scene.
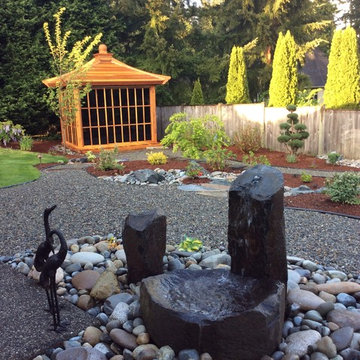
Yes! A real traditional kikue's Tea House! The gorgeous, supremely flexible design takes you from complete privacy to a sun-filled open pavilion in seconds.

The detailed plans for this bathroom can be purchased here: https://www.changeyourbathroom.com/shop/healing-hinoki-bathroom-plans/
Japanese Hinoki Ofuro Tub in wet area combined with shower, hidden shower drain with pebble shower floor, travertine tile with brushed nickel fixtures. Atlanta Bathroom
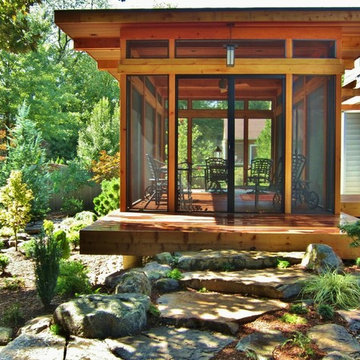
Jane Luce
Geometrischer, Mittelgroßer, Halbschattiger Asiatischer Garten im Sommer, hinter dem Haus in Washington, D.C.
Geometrischer, Mittelgroßer, Halbschattiger Asiatischer Garten im Sommer, hinter dem Haus in Washington, D.C.
Asiatische Wohnideen
1



















