Fitnessraum mit braunem Boden Ideen und Design
Suche verfeinern:
Budget
Sortieren nach:Heute beliebt
341 – 360 von 949 Fotos
1 von 2
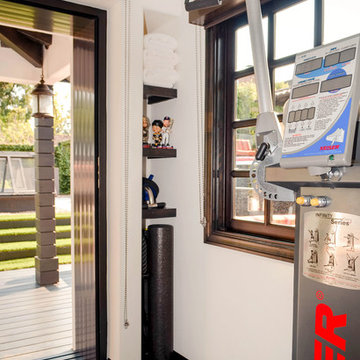
Innovative storage solutions were paramount in this home gym, as the building is limited in square footage and the client's needs were many. Knotty alder floating shelves were placed in the niche between the pocket door support beam and the exterior wall framing. This is a fabulous utilization of what would have been unused living area.
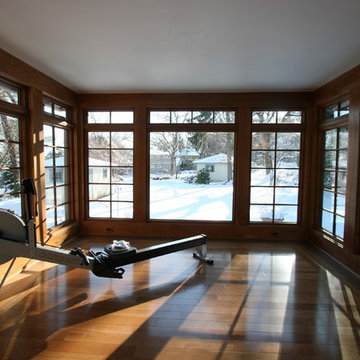
This room is actually a remodeled sun room in to a workout/spa sunny area.
Moderner Fitnessraum mit braunem Boden in Bridgeport
Moderner Fitnessraum mit braunem Boden in Bridgeport
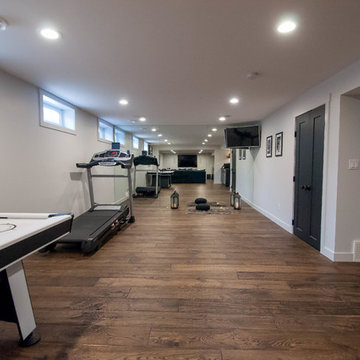
Nicole Reid Photography
Multifunktionaler, Mittelgroßer Klassischer Fitnessraum mit grauer Wandfarbe, dunklem Holzboden und braunem Boden in Edmonton
Multifunktionaler, Mittelgroßer Klassischer Fitnessraum mit grauer Wandfarbe, dunklem Holzboden und braunem Boden in Edmonton
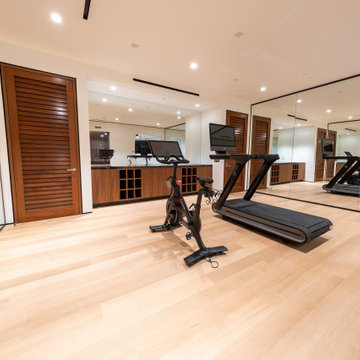
This Home Gym has a perfect ambience for a sweat session. Fully equipped with cardio stations, a weight station, full Steam & Sauna and Full height (1/2") Clear Mirrors. The Entry Door (on right) is an Oversized Door with Dark Bronze Hardware.
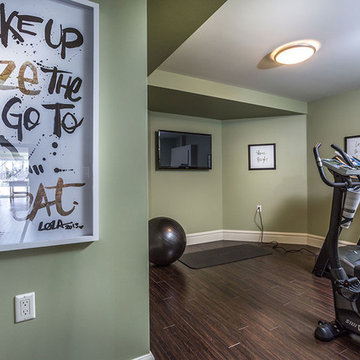
Take a look at this beautiful home gym from QE2 lottery home featuring one of Lauzon's wire brushed red oak hardwood floor.
Multifunktionaler, Kleiner Klassischer Fitnessraum mit grüner Wandfarbe, dunklem Holzboden und braunem Boden in Calgary
Multifunktionaler, Kleiner Klassischer Fitnessraum mit grüner Wandfarbe, dunklem Holzboden und braunem Boden in Calgary
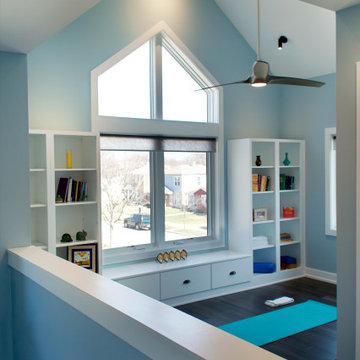
Mittelgroßer Moderner Fitnessraum mit blauer Wandfarbe, dunklem Holzboden, braunem Boden und gewölbter Decke in Chicago
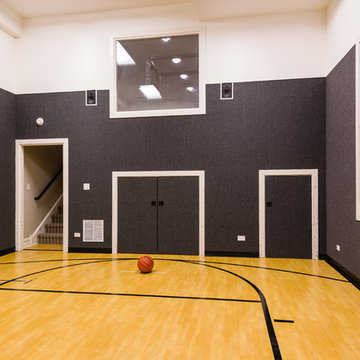
Mittelgroßer Klassischer Fitnessraum mit grauer Wandfarbe, Indoor-Sportplatz, hellem Holzboden und braunem Boden in Chicago
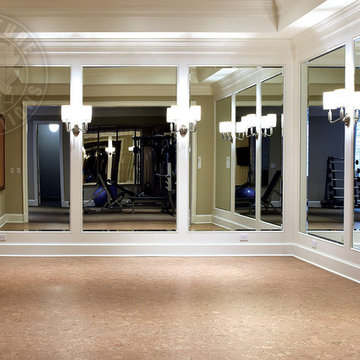
Elegant molding frames the luxurious neutral color palette and textured wall coverings. Across from the expansive quarry stone fireplace, picture windows overlook the adjoining copse. Upstairs, a light-filled gallery crowns the main entry hall. Floor: 5”+7”+9-1/2” random width plank | Vintage French Oak | Rustic Character | Victorian Collection hand scraped | pillowed edge | color Golden Oak | Satin Hardwax Oil. For more information please email us at: sales@signaturehardwoods.com
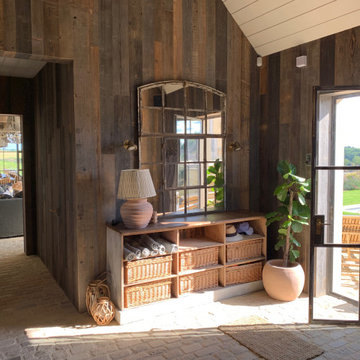
A view of the changing room inside the poolhouse, wkth the sitting and kitchen/dining areas beyond..
Multifunktionaler, Großer Country Fitnessraum mit brauner Wandfarbe, braunem Boden und Holzdielendecke in Oxfordshire
Multifunktionaler, Großer Country Fitnessraum mit brauner Wandfarbe, braunem Boden und Holzdielendecke in Oxfordshire
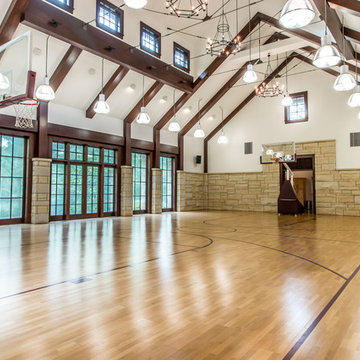
Brandon Ramsay
Klassischer Fitnessraum mit Indoor-Sportplatz, weißer Wandfarbe, braunem Holzboden und braunem Boden in Detroit
Klassischer Fitnessraum mit Indoor-Sportplatz, weißer Wandfarbe, braunem Holzboden und braunem Boden in Detroit
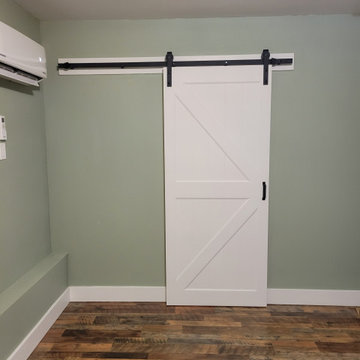
Kraftraum mit grüner Wandfarbe, braunem Holzboden und braunem Boden in Portland
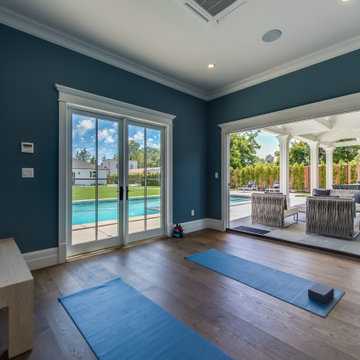
Best place for a home gym is a pool house. Get a great work out and then jump into your pool!
Mittelgroßer Klassischer Yogaraum mit blauer Wandfarbe, braunem Holzboden und braunem Boden in Los Angeles
Mittelgroßer Klassischer Yogaraum mit blauer Wandfarbe, braunem Holzboden und braunem Boden in Los Angeles
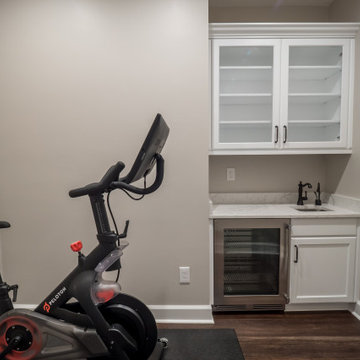
Multifunktionaler, Kleiner Klassischer Fitnessraum mit grauer Wandfarbe, Vinylboden und braunem Boden in Sonstige
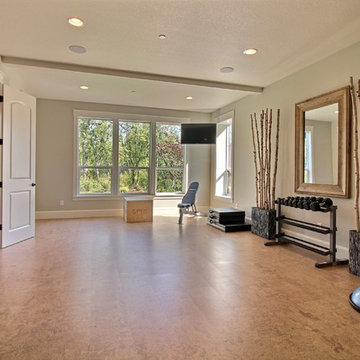
Paint Colors by Sherwin Williams
Interior Body Color : Agreeable Gray SW 7029
Interior Trim Color : Northwood Cabinets’ Eggshell
Flooring & Tile Supplied by Macadam Floor & Design
Flooring by US Floors
Flooring Product : Natural Cork in Traditional Plank
Windows by Milgard Windows & Doors
Product : StyleLine Series Windows
Supplied by Troyco
Interior Design by Creative Interiors & Design
Lighting by Globe Lighting / Destination Lighting
Doors by Western Pacific Building Materials
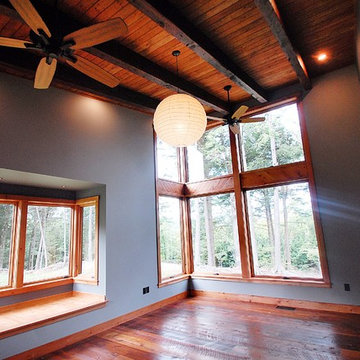
www.gordondixonconstruction.com
Geräumiger Uriger Yogaraum mit grauer Wandfarbe, braunem Holzboden und braunem Boden in Burlington
Geräumiger Uriger Yogaraum mit grauer Wandfarbe, braunem Holzboden und braunem Boden in Burlington
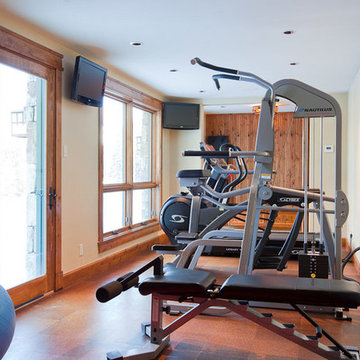
Multifunktionaler, Mittelgroßer Klassischer Fitnessraum mit beiger Wandfarbe und braunem Boden in Denver
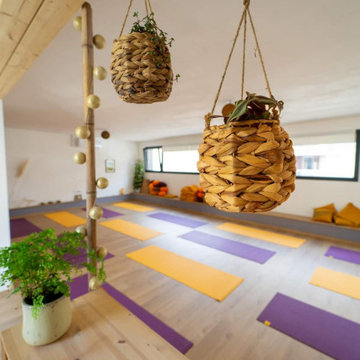
Décoration d'une salle de yoga dans les tons violets et jaunes, plantes vertes suspendues, guirlande lumineuse accrochée à un bambou, fleurs de pampa
Mittelgroßer Yogaraum mit weißer Wandfarbe, hellem Holzboden und braunem Boden in Grenoble
Mittelgroßer Yogaraum mit weißer Wandfarbe, hellem Holzboden und braunem Boden in Grenoble
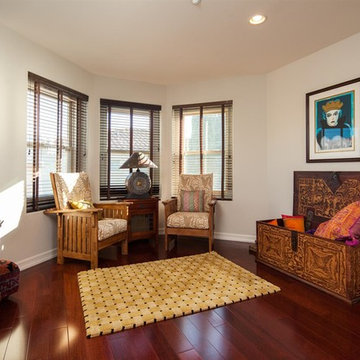
Mittelgroßer Mediterraner Yogaraum mit grauer Wandfarbe, braunem Holzboden und braunem Boden in San Diego
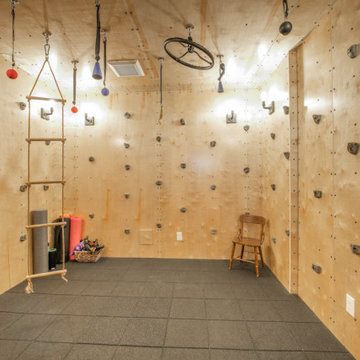
Completed in 2019, this is a home we completed for client who initially engaged us to remodeled their 100 year old classic craftsman bungalow on Seattle’s Queen Anne Hill. During our initial conversation, it became readily apparent that their program was much larger than a remodel could accomplish and the conversation quickly turned toward the design of a new structure that could accommodate a growing family, a live-in Nanny, a variety of entertainment options and an enclosed garage – all squeezed onto a compact urban corner lot.
Project entitlement took almost a year as the house size dictated that we take advantage of several exceptions in Seattle’s complex zoning code. After several meetings with city planning officials, we finally prevailed in our arguments and ultimately designed a 4 story, 3800 sf house on a 2700 sf lot. The finished product is light and airy with a large, open plan and exposed beams on the main level, 5 bedrooms, 4 full bathrooms, 2 powder rooms, 2 fireplaces, 4 climate zones, a huge basement with a home theatre, guest suite, climbing gym, and an underground tavern/wine cellar/man cave. The kitchen has a large island, a walk-in pantry, a small breakfast area and access to a large deck. All of this program is capped by a rooftop deck with expansive views of Seattle’s urban landscape and Lake Union.
Unfortunately for our clients, a job relocation to Southern California forced a sale of their dream home a little more than a year after they settled in after a year project. The good news is that in Seattle’s tight housing market, in less than a week they received several full price offers with escalator clauses which allowed them to turn a nice profit on the deal.
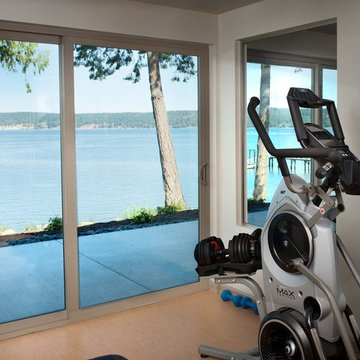
The daylight basement includes an easily accessible gym separately zoned for HVAC, she-cave arts and crafts room, wine cellar, guest room, and media area.
Fitnessraum mit braunem Boden Ideen und Design
18