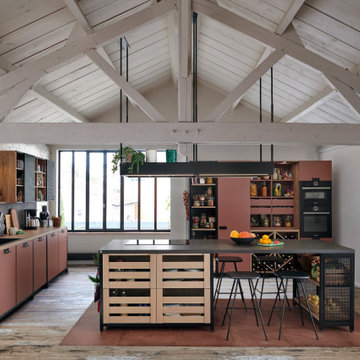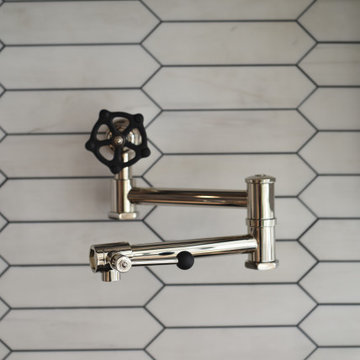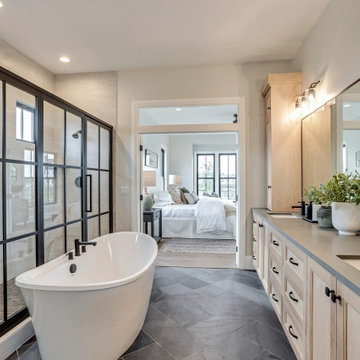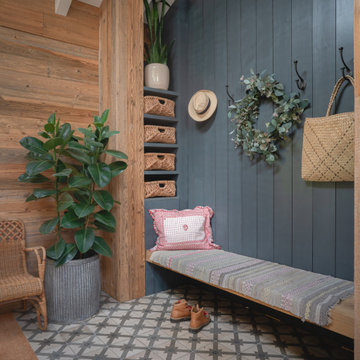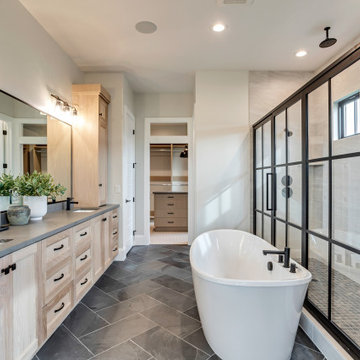Graue Wohnideen im Landhausstil

Großes Landhaus Arbeitszimmer mit Arbeitsplatz, grauer Wandfarbe, braunem Holzboden, Kamin, Kaminumrandung aus Stein, Einbau-Schreibtisch und braunem Boden in Nashville

Jim Yochum Photography
Kleine Country Küche mit weißen Schränken, Quarzit-Arbeitsplatte und Landhausspüle in Sonstige
Kleine Country Küche mit weißen Schränken, Quarzit-Arbeitsplatte und Landhausspüle in Sonstige

A Big Chill Retro refrigerator and dishwasher in mint green add cool color to the space.
Kleine Country Küche in L-Form mit Landhausspüle, offenen Schränken, hellbraunen Holzschränken, Arbeitsplatte aus Holz, Küchenrückwand in Weiß, bunten Elektrogeräten, Terrakottaboden, Kücheninsel, orangem Boden und kleiner Kücheninsel in Miami
Kleine Country Küche in L-Form mit Landhausspüle, offenen Schränken, hellbraunen Holzschränken, Arbeitsplatte aus Holz, Küchenrückwand in Weiß, bunten Elektrogeräten, Terrakottaboden, Kücheninsel, orangem Boden und kleiner Kücheninsel in Miami

Große, Einzeilige Landhaus Küche ohne Insel mit Landhausspüle, Marmor-Arbeitsplatte, Küchenrückwand in Grau, Rückwand aus Metrofliesen, hellem Holzboden, blauen Schränken, Küchengeräten aus Edelstahl und Schrankfronten im Shaker-Stil in Charlotte

Emily Followill
Mittelgroße Country Küche mit weißen Schränken, Küchengeräten aus Edelstahl, braunem Holzboden, Halbinsel, braunem Boden, Unterbauwaschbecken, Marmor-Arbeitsplatte, Küchenrückwand in Weiß, weißer Arbeitsplatte und Kassettenfronten in Atlanta
Mittelgroße Country Küche mit weißen Schränken, Küchengeräten aus Edelstahl, braunem Holzboden, Halbinsel, braunem Boden, Unterbauwaschbecken, Marmor-Arbeitsplatte, Küchenrückwand in Weiß, weißer Arbeitsplatte und Kassettenfronten in Atlanta

Geschlossenes, Großes Landhaus Esszimmer mit grüner Wandfarbe, braunem Holzboden und braunem Boden in Chicago

Featuring one of our favorite fireplace options complete with floor to ceiling shiplap, a modern mantel, optional build in cabinets and stained wood shelves. This firepalce is finished in a custom enamel color Sherwin Williams 7016 Mindful Gray.

Jenna Sue
Kleines Landhausstil Badezimmer En Suite mit hellen Holzschränken, Löwenfuß-Badewanne, Aufsatzwaschbecken, Wandtoilette mit Spülkasten, grauer Wandfarbe, Zementfliesen für Boden, schwarzem Boden, brauner Waschtischplatte und flächenbündigen Schrankfronten in Tampa
Kleines Landhausstil Badezimmer En Suite mit hellen Holzschränken, Löwenfuß-Badewanne, Aufsatzwaschbecken, Wandtoilette mit Spülkasten, grauer Wandfarbe, Zementfliesen für Boden, schwarzem Boden, brauner Waschtischplatte und flächenbündigen Schrankfronten in Tampa

This unique farmhouse kitchen is a throw-back to the simple yet elegant white 3x6 subway tile, glass cabinetry, and spacious 12 foot white quartz island. With a farmhouse apron front sink and a 36" cooktop, this kitchen is a dreamy place to whip up some comfort food. Peek out the exterior windows and see a beautiful pergola that will be perfect to entertain your guests.

Cupboards painted in "PP11-12-13WA" (Oil Eggshell) by Paper and Paints.
Boarded wall panelling painted in "PP11-12-13AD" (Oil Eggshell) by Paper and Paints.
White farmhouse sink by Villeroy & Boch.
Tap in pewter finish by Perrin & Rowe.
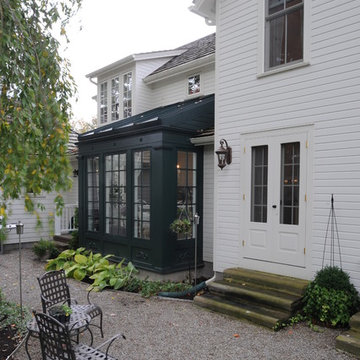
This rear-facing conservatory lights the dining area and kitchen within.
Landhausstil Holzfassade Haus in Cleveland
Landhausstil Holzfassade Haus in Cleveland

We planned a thoughtful redesign of this beautiful home while retaining many of the existing features. We wanted this house to feel the immediacy of its environment. So we carried the exterior front entry style into the interiors, too, as a way to bring the beautiful outdoors in. In addition, we added patios to all the bedrooms to make them feel much bigger. Luckily for us, our temperate California climate makes it possible for the patios to be used consistently throughout the year.
The original kitchen design did not have exposed beams, but we decided to replicate the motif of the 30" living room beams in the kitchen as well, making it one of our favorite details of the house. To make the kitchen more functional, we added a second island allowing us to separate kitchen tasks. The sink island works as a food prep area, and the bar island is for mail, crafts, and quick snacks.
We designed the primary bedroom as a relaxation sanctuary – something we highly recommend to all parents. It features some of our favorite things: a cognac leather reading chair next to a fireplace, Scottish plaid fabrics, a vegetable dye rug, art from our favorite cities, and goofy portraits of the kids.
---
Project designed by Courtney Thomas Design in La Cañada. Serving Pasadena, Glendale, Monrovia, San Marino, Sierra Madre, South Pasadena, and Altadena.
For more about Courtney Thomas Design, see here: https://www.courtneythomasdesign.com/
To learn more about this project, see here:
https://www.courtneythomasdesign.com/portfolio/functional-ranch-house-design/

Mittelgroßes, Offenes Country Wohnzimmer mit weißer Wandfarbe, braunem Holzboden, Kamin, Kaminumrandung aus Holzdielen, TV-Wand, braunem Boden, freigelegten Dachbalken und Holzdielenwänden in Austin

Mittelgroßes Landhaus Badezimmer En Suite mit Schrankfronten im Shaker-Stil, grauen Schränken, freistehender Badewanne, Eckdusche, Wandtoilette mit Spülkasten, schwarz-weißen Fliesen, Porzellanfliesen, grauer Wandfarbe, Porzellan-Bodenfliesen, Unterbauwaschbecken, Quarzwerkstein-Waschtisch, buntem Boden, Falttür-Duschabtrennung, weißer Waschtischplatte, Wandnische, Doppelwaschbecken und gewölbter Decke in Phoenix
Graue Wohnideen im Landhausstil
1



















