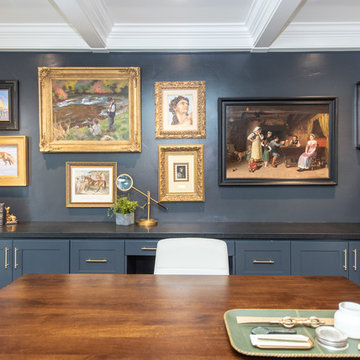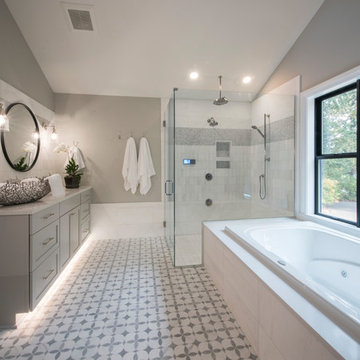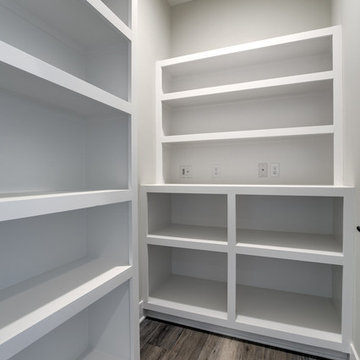Graue Wohnideen im Landhausstil

This home is full of clean lines, soft whites and grey, & lots of built-in pieces. Large entry area with message center, dual closets, custom bench with hooks and cubbies to keep organized. Living room fireplace with shiplap, custom mantel and cabinets, and white brick.

Simple and clean in-law unit kitchenette featuring quartz counter tops, decorative tile backsplash, hidden appliances, custom cabinetry, and engineered wide plank, oak flooring.

Modern functionality with a vintage farmhouse style makes this the perfect kitchen featuring marble counter tops, subway tile backsplash, SubZero and Wolf appliances, custom cabinetry, white oak floating shelves and engineered wide plank, oak flooring.

Interior Designer: Simons Design Studio
Builder: Magleby Construction
Photography: Allison Niccum
Landhaus Gästetoilette mit verzierten Schränken, hellen Holzschränken, Wandtoilette mit Spülkasten, grauer Wandfarbe, Unterbauwaschbecken, weißem Boden, weißer Waschtischplatte und Quarzit-Waschtisch in Salt Lake City
Landhaus Gästetoilette mit verzierten Schränken, hellen Holzschränken, Wandtoilette mit Spülkasten, grauer Wandfarbe, Unterbauwaschbecken, weißem Boden, weißer Waschtischplatte und Quarzit-Waschtisch in Salt Lake City

Kleine Landhaus Gästetoilette mit Wandtoilette mit Spülkasten, bunten Wänden, braunem Holzboden, Sockelwaschbecken und braunem Boden in Sonstige

Darby Kate Photography
Große, Einzeilige Country Waschküche mit Schrankfronten im Shaker-Stil, weißen Schränken, Granit-Arbeitsplatte, Keramikboden, Waschmaschine und Trockner nebeneinander, grauem Boden und grauer Wandfarbe in Dallas
Große, Einzeilige Country Waschküche mit Schrankfronten im Shaker-Stil, weißen Schränken, Granit-Arbeitsplatte, Keramikboden, Waschmaschine und Trockner nebeneinander, grauem Boden und grauer Wandfarbe in Dallas

Großes Landhausstil Badezimmer En Suite mit freistehender Badewanne, grauen Fliesen, Marmorfliesen, grauer Wandfarbe, hellem Holzboden, Unterbauwaschbecken, Quarzwerkstein-Waschtisch, Falttür-Duschabtrennung, grauen Schränken, Eckdusche, beigem Boden, grauer Waschtischplatte und flächenbündigen Schrankfronten in Philadelphia

Spacecrafting
Offene Landhausstil Küche in L-Form mit Schrankfronten im Shaker-Stil, weißen Schränken, Küchenrückwand in Weiß, Rückwand aus Metrofliesen, Küchengeräten aus Edelstahl, hellem Holzboden, Kücheninsel, beigem Boden und weißer Arbeitsplatte in Minneapolis
Offene Landhausstil Küche in L-Form mit Schrankfronten im Shaker-Stil, weißen Schränken, Küchenrückwand in Weiß, Rückwand aus Metrofliesen, Küchengeräten aus Edelstahl, hellem Holzboden, Kücheninsel, beigem Boden und weißer Arbeitsplatte in Minneapolis

This modern farmhouse living room features a custom shiplap fireplace by Stonegate Builders, with custom-painted cabinetry by Carver Junk Company. The large rug pattern is mirrored in the handcrafted coffee and end tables, made just for this space.

Landhausstil Hauptschlafzimmer mit weißer Wandfarbe, braunem Holzboden und braunem Boden in Birmingham

MULTIPLE AWARD WINNING KITCHEN. 2019 Westchester Home Design Awards Best Traditional Kitchen. Another 2019 Award Soon to be Announced. Houzz Kitchen of the Week January 2019. Kitchen design and cabinetry – Studio Dearborn. This historic colonial in Edgemont NY was home in the 1930s and 40s to the world famous Walter Winchell, gossip commentator. The home underwent a 2 year gut renovation with an addition and relocation of the kitchen, along with other extensive renovations. Cabinetry by Studio Dearborn/Schrocks of Walnut Creek in Rockport Gray; Bluestar range; custom hood; Quartzmaster engineered quartz countertops; Rejuvenation Pendants; Waterstone faucet; Equipe subway tile; Foundryman hardware. Photos, Adam Kane Macchia.

This grand 2-story home with first-floor owner’s suite includes a 3-car garage with spacious mudroom entry complete with built-in lockers. A stamped concrete walkway leads to the inviting front porch. Double doors open to the foyer with beautiful hardwood flooring that flows throughout the main living areas on the 1st floor. Sophisticated details throughout the home include lofty 10’ ceilings on the first floor and farmhouse door and window trim and baseboard. To the front of the home is the formal dining room featuring craftsman style wainscoting with chair rail and elegant tray ceiling. Decorative wooden beams adorn the ceiling in the kitchen, sitting area, and the breakfast area. The well-appointed kitchen features stainless steel appliances, attractive cabinetry with decorative crown molding, Hanstone countertops with tile backsplash, and an island with Cambria countertop. The breakfast area provides access to the spacious covered patio. A see-thru, stone surround fireplace connects the breakfast area and the airy living room. The owner’s suite, tucked to the back of the home, features a tray ceiling, stylish shiplap accent wall, and an expansive closet with custom shelving. The owner’s bathroom with cathedral ceiling includes a freestanding tub and custom tile shower. Additional rooms include a study with cathedral ceiling and rustic barn wood accent wall and a convenient bonus room for additional flexible living space. The 2nd floor boasts 3 additional bedrooms, 2 full bathrooms, and a loft that overlooks the living room.
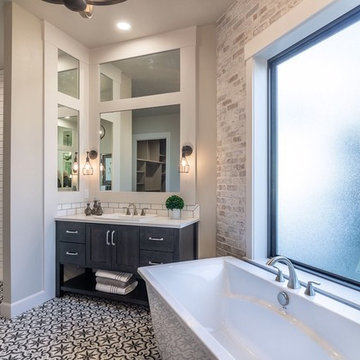
Country Badezimmer mit dunklen Holzschränken, freistehender Badewanne, Keramikboden, weißer Waschtischplatte, bodengleicher Dusche, Metrofliesen und offener Dusche in Boise

Großes Landhaus Badezimmer En Suite mit Schrankfronten im Shaker-Stil, grauen Schränken, Unterbauwanne, grauen Fliesen, weißer Wandfarbe, Unterbauwaschbecken, grauem Boden, weißer Waschtischplatte, Eckdusche, Wandtoilette mit Spülkasten, Porzellan-Bodenfliesen, Laminat-Waschtisch und Falttür-Duschabtrennung in San Francisco
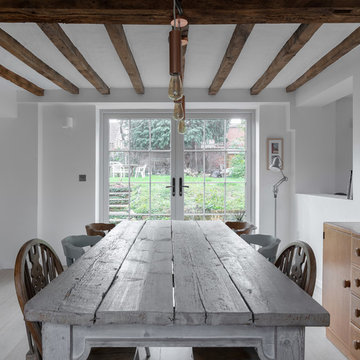
Peter Landers
Offenes, Mittelgroßes Landhaus Esszimmer mit weißer Wandfarbe, hellem Holzboden, Kamin, Kaminumrandung aus Backstein und beigem Boden in Oxfordshire
Offenes, Mittelgroßes Landhaus Esszimmer mit weißer Wandfarbe, hellem Holzboden, Kamin, Kaminumrandung aus Backstein und beigem Boden in Oxfordshire

Christopher Stark Photography
Dura Supreme custom painted cabinetry, white , custom SW blue island, Indigo Batik< Calcatta Marble Counters
Furniture and accessories: Susan Love, Interior Stylist
Photographer www.christopherstark.com

Halquest Cobble Creek stone is used on the great room fireplace and a hand-hewn reclaimed mantle. Photo by Mike Kaskel
Großes, Offenes Landhaus Wohnzimmer mit weißer Wandfarbe, dunklem Holzboden, Kamin, Kaminumrandung aus Stein, Multimediawand und braunem Boden in Chicago
Großes, Offenes Landhaus Wohnzimmer mit weißer Wandfarbe, dunklem Holzboden, Kamin, Kaminumrandung aus Stein, Multimediawand und braunem Boden in Chicago
Graue Wohnideen im Landhausstil
9



















