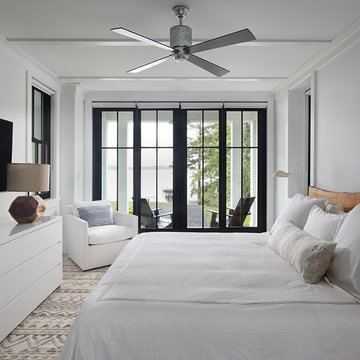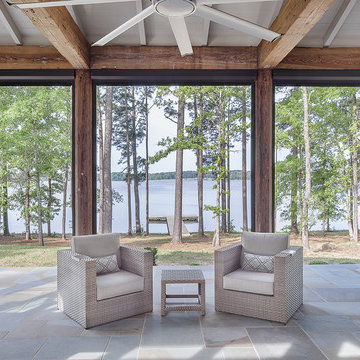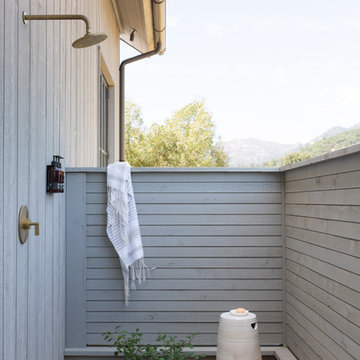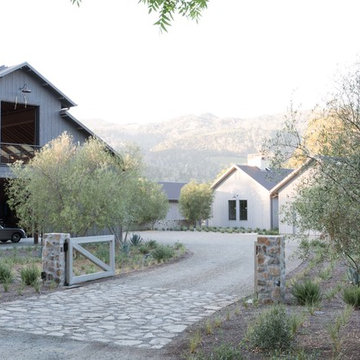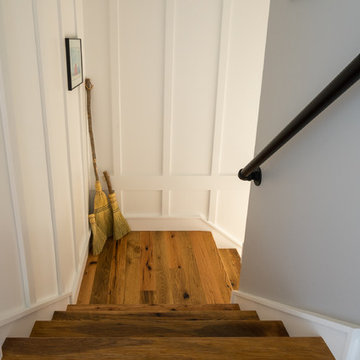Graue Wohnideen im Landhausstil
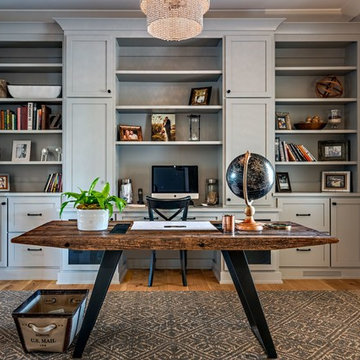
Mittelgroßes Country Arbeitszimmer ohne Kamin mit Arbeitsplatz, grauer Wandfarbe, braunem Holzboden, freistehendem Schreibtisch und braunem Boden in Nashville

Zweizeilige, Mittelgroße Landhaus Wohnküche mit Landhausspüle, Schrankfronten im Shaker-Stil, grauen Schränken, Küchenrückwand in Weiß, Betonboden, Kücheninsel und schwarzer Arbeitsplatte in Dallas
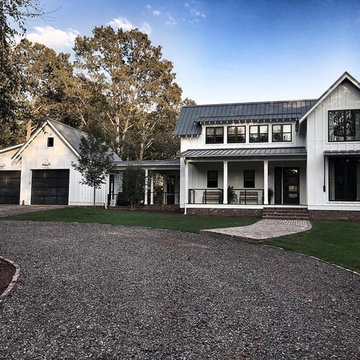
Mittelgroßes, Zweistöckiges Country Haus mit weißer Fassadenfarbe, Satteldach und Blechdach in Sonstige

Nestled along the base of the Snake River, this house in Jackson, WY, is surrounded by nature. Design emphasis has been placed on carefully located views to the Grand Tetons, Munger Mountain, Cody Peak and Josie’s Ridge. This modern take on a farmhouse features painted clapboard siding, raised seam metal roofing, and reclaimed stone walls. Designed for an active young family, the house has multi-functional rooms with spaces for entertaining, play and numerous connections to the outdoors.
Photography: Leslee Mitchell
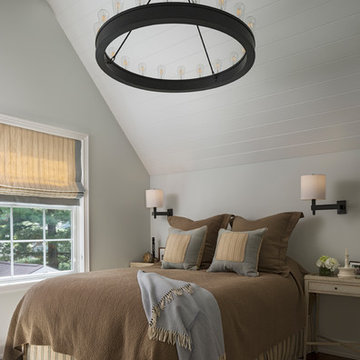
Interiors by Marianne Jones Interiors
Landhausstil Schlafzimmer mit grauer Wandfarbe in Detroit
Landhausstil Schlafzimmer mit grauer Wandfarbe in Detroit

Scott Amundson Photography
Mittelgroße Landhausstil Küche in L-Form mit dunklem Holzboden, Landhausspüle, Schrankfronten im Shaker-Stil, weißen Schränken, Marmor-Arbeitsplatte, Küchenrückwand in Blau, Rückwand aus Metrofliesen, Elektrogeräten mit Frontblende, Kücheninsel, braunem Boden und weißer Arbeitsplatte in Minneapolis
Mittelgroße Landhausstil Küche in L-Form mit dunklem Holzboden, Landhausspüle, Schrankfronten im Shaker-Stil, weißen Schränken, Marmor-Arbeitsplatte, Küchenrückwand in Blau, Rückwand aus Metrofliesen, Elektrogeräten mit Frontblende, Kücheninsel, braunem Boden und weißer Arbeitsplatte in Minneapolis

We met these clients through a referral from a previous client. We renovated several rooms in their traditional-style farmhouse in Abington. The kitchen is farmhouse chic, with white cabinetry, black granite counters, Carrara marble subway tile backsplash, and a beverage center. The large island, with its white quartz counter, is multi-functional, with seating for five at the counter and a bench on the end with more seating, a microwave door, a prep sink and a large area for prep work, and loads of storage. The kitchen includes a large sitting area with a corner fireplace and wall mounted television.
The multi-purpose mud room has custom built lockers for coats, shoes and bags, a built-in desk and shelving, and even space for kids to play! All three bathrooms use black and white in varied materials to create clean, classic spaces.
RUDLOFF Custom Builders has won Best of Houzz for Customer Service in 2014, 2015 2016 and 2017. We also were voted Best of Design in 2016, 2017 and 2018, which only 2% of professionals receive. Rudloff Custom Builders has been featured on Houzz in their Kitchen of the Week, What to Know About Using Reclaimed Wood in the Kitchen as well as included in their Bathroom WorkBook article. We are a full service, certified remodeling company that covers all of the Philadelphia suburban area. This business, like most others, developed from a friendship of young entrepreneurs who wanted to make a difference in their clients’ lives, one household at a time. This relationship between partners is much more than a friendship. Edward and Stephen Rudloff are brothers who have renovated and built custom homes together paying close attention to detail. They are carpenters by trade and understand concept and execution. RUDLOFF CUSTOM BUILDERS will provide services for you with the highest level of professionalism, quality, detail, punctuality and craftsmanship, every step of the way along our journey together.
Specializing in residential construction allows us to connect with our clients early in the design phase to ensure that every detail is captured as you imagined. One stop shopping is essentially what you will receive with RUDLOFF CUSTOM BUILDERS from design of your project to the construction of your dreams, executed by on-site project managers and skilled craftsmen. Our concept: envision our client’s ideas and make them a reality. Our mission: CREATING LIFETIME RELATIONSHIPS BUILT ON TRUST AND INTEGRITY.
Photo Credit: JMB Photoworks

This Beautiful Country Farmhouse rests upon 5 acres among the most incredible large Oak Trees and Rolling Meadows in all of Asheville, North Carolina. Heart-beats relax to resting rates and warm, cozy feelings surplus when your eyes lay on this astounding masterpiece. The long paver driveway invites with meticulously landscaped grass, flowers and shrubs. Romantic Window Boxes accentuate high quality finishes of handsomely stained woodwork and trim with beautifully painted Hardy Wood Siding. Your gaze enhances as you saunter over an elegant walkway and approach the stately front-entry double doors. Warm welcomes and good times are happening inside this home with an enormous Open Concept Floor Plan. High Ceilings with a Large, Classic Brick Fireplace and stained Timber Beams and Columns adjoin the Stunning Kitchen with Gorgeous Cabinets, Leathered Finished Island and Luxurious Light Fixtures. There is an exquisite Butlers Pantry just off the kitchen with multiple shelving for crystal and dishware and the large windows provide natural light and views to enjoy. Another fireplace and sitting area are adjacent to the kitchen. The large Master Bath boasts His & Hers Marble Vanity's and connects to the spacious Master Closet with built-in seating and an island to accommodate attire. Upstairs are three guest bedrooms with views overlooking the country side. Quiet bliss awaits in this loving nest amiss the sweet hills of North Carolina.
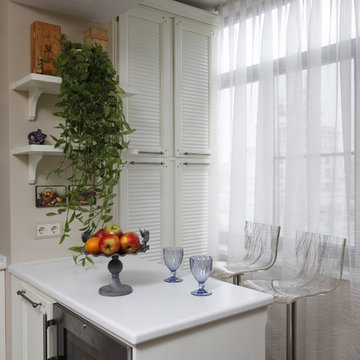
Mittelgroße Landhaus Wohnküche in U-Form mit Unterbauwaschbecken, Schrankfronten im Shaker-Stil, weißen Schränken, Mineralwerkstoff-Arbeitsplatte, Küchenrückwand in Weiß, Rückwand aus Keramikfliesen, weißen Elektrogeräten, Porzellan-Bodenfliesen, Halbinsel, braunem Boden und weißer Arbeitsplatte in Sonstige

The kids bath has a generous window to allow views of the large street lot below.
Mittelgroßes Country Badezimmer mit Schrankfronten im Shaker-Stil, hellen Holzschränken, weißer Wandfarbe, Mosaik-Bodenfliesen, Marmor-Waschbecken/Waschtisch, schwarzem Boden, weißer Waschtischplatte, Doppelwaschbecken, Holzdielenwänden und eingebautem Waschtisch in Chicago
Mittelgroßes Country Badezimmer mit Schrankfronten im Shaker-Stil, hellen Holzschränken, weißer Wandfarbe, Mosaik-Bodenfliesen, Marmor-Waschbecken/Waschtisch, schwarzem Boden, weißer Waschtischplatte, Doppelwaschbecken, Holzdielenwänden und eingebautem Waschtisch in Chicago
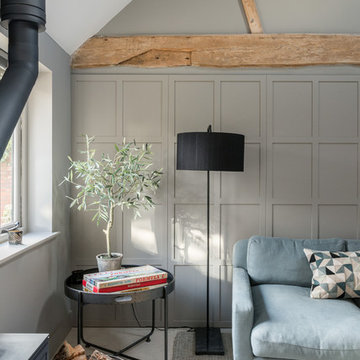
Conversion and renovation of a Grade II listed barn into a bright contemporary home
Großes, Abgetrenntes Landhaus Wohnzimmer mit grauer Wandfarbe und Kaminofen in Sonstige
Großes, Abgetrenntes Landhaus Wohnzimmer mit grauer Wandfarbe und Kaminofen in Sonstige
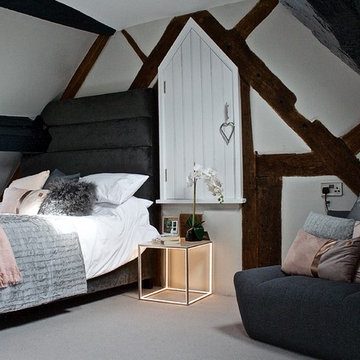
The top floor of this Grade II listed home forms a wonderful suite for the teenage daughter, with a bedroom, study area and bathroom. The character of the beams combines beautifully with more the contemporary finishes and styling.
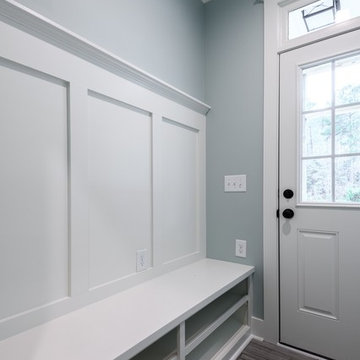
Mittelgroßer Country Eingang mit Stauraum, grauer Wandfarbe, braunem Holzboden, Einzeltür, weißer Haustür und braunem Boden in Sonstige
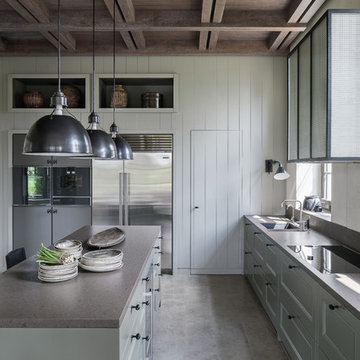
Einzeilige Country Küche mit Kücheninsel, Unterbauwaschbecken, Schrankfronten mit vertiefter Füllung, grauen Schränken, grauem Boden und Küchengeräten aus Edelstahl in Moskau
Graue Wohnideen im Landhausstil
8



















