Mittelgroße Industrial Wohnideen

Mittelgroßes Industrial Duschbad mit Waschtisch aus Holz, schwebendem Waschtisch, Duschen und Falttür-Duschabtrennung in Berlin
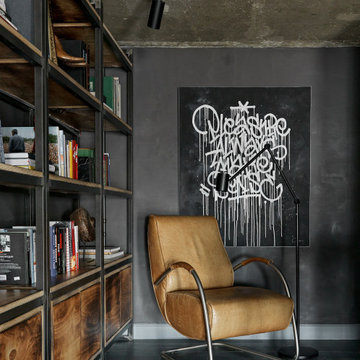
Авторы проекта:
Макс Жуков
Виктор Штефан
Стиль: Даша Соболева
Фото: Сергей Красюк
Mittelgroßes Industrial Lesezimmer ohne Kamin mit schwarzer Wandfarbe, braunem Holzboden, freistehendem Schreibtisch und blauem Boden in Moskau
Mittelgroßes Industrial Lesezimmer ohne Kamin mit schwarzer Wandfarbe, braunem Holzboden, freistehendem Schreibtisch und blauem Boden in Moskau

Published around the world: Master Bathroom with low window inside shower stall for natural light. Shower is a true-divided lite design with tempered glass for safety. Shower floor is of small cararra marble tile. Interior by Robert Nebolon and Sarah Bertram.
Robert Nebolon Architects; California Coastal design
San Francisco Modern, Bay Area modern residential design architects, Sustainability and green design
Matthew Millman: photographer
Link to New York Times May 2013 article about the house: http://www.nytimes.com/2013/05/16/greathomesanddestinations/the-houseboat-of-their-dreams.html?_r=0

This photo was taken at DJK Custom Homes new Parker IV Eco-Smart model home in Stewart Ridge of Plainfield, Illinois.
Mittelgroße Industrial Waschküche mit Landhausspüle, Schrankfronten im Shaker-Stil, Schränken im Used-Look, Quarzwerkstein-Arbeitsplatte, Küchenrückwand in Beige, Rückwand aus Backstein, weißer Wandfarbe, Keramikboden, Waschmaschine und Trockner gestapelt, grauem Boden, weißer Arbeitsplatte und Ziegelwänden in Chicago
Mittelgroße Industrial Waschküche mit Landhausspüle, Schrankfronten im Shaker-Stil, Schränken im Used-Look, Quarzwerkstein-Arbeitsplatte, Küchenrückwand in Beige, Rückwand aus Backstein, weißer Wandfarbe, Keramikboden, Waschmaschine und Trockner gestapelt, grauem Boden, weißer Arbeitsplatte und Ziegelwänden in Chicago

Loft apartment gets a custom home bar complete with liquor storage and prep area. Shelving and slab backsplash make this a unique spot for entertaining.

Pixie Interiors
Mittelgroßes Industrial Duschbad mit Duschnische, Toilette mit Aufsatzspülkasten, grauen Fliesen, Zementfliesen für Boden, offener Dusche, schwarzen Schränken, schwarzer Wandfarbe, integriertem Waschbecken, Mineralwerkstoff-Waschtisch, schwarzem Boden, weißer Waschtischplatte, Metrofliesen und Schrankfronten mit vertiefter Füllung in New York
Mittelgroßes Industrial Duschbad mit Duschnische, Toilette mit Aufsatzspülkasten, grauen Fliesen, Zementfliesen für Boden, offener Dusche, schwarzen Schränken, schwarzer Wandfarbe, integriertem Waschbecken, Mineralwerkstoff-Waschtisch, schwarzem Boden, weißer Waschtischplatte, Metrofliesen und Schrankfronten mit vertiefter Füllung in New York
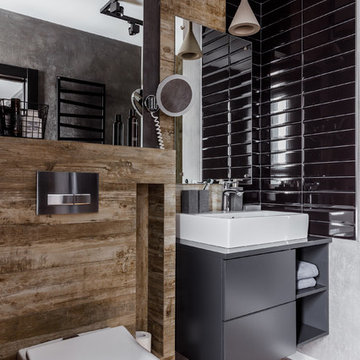
Mittelgroßes Industrial Duschbad mit Wandtoilette, schwarzen Fliesen, Keramikfliesen, grauer Wandfarbe, Porzellan-Bodenfliesen, Mineralwerkstoff-Waschtisch, braunem Boden, grauer Waschtischplatte, flächenbündigen Schrankfronten, grauen Schränken und Aufsatzwaschbecken in Sonstige

This 1600+ square foot basement was a diamond in the rough. We were tasked with keeping farmhouse elements in the design plan while implementing industrial elements. The client requested the space include a gym, ample seating and viewing area for movies, a full bar , banquette seating as well as area for their gaming tables - shuffleboard, pool table and ping pong. By shifting two support columns we were able to bury one in the powder room wall and implement two in the custom design of the bar. Custom finishes are provided throughout the space to complete this entertainers dream.
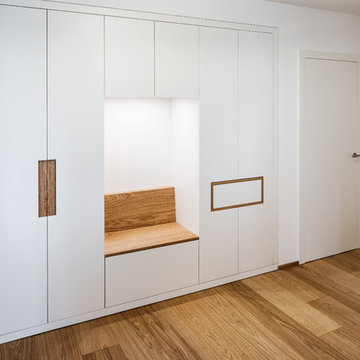
Jannis Wiebusch
Mittelgroßer Industrial Flur mit weißer Wandfarbe, braunem Holzboden und braunem Boden in Essen
Mittelgroßer Industrial Flur mit weißer Wandfarbe, braunem Holzboden und braunem Boden in Essen

New View Photography
Mittelgroßes Industrial Duschbad mit schwarzen Schränken, Wandtoilette, weißen Fliesen, Metrofliesen, weißer Wandfarbe, Porzellan-Bodenfliesen, Unterbauwaschbecken, Quarzwerkstein-Waschtisch, braunem Boden, Duschnische, Schiebetür-Duschabtrennung, weißer Waschtischplatte und flächenbündigen Schrankfronten in Raleigh
Mittelgroßes Industrial Duschbad mit schwarzen Schränken, Wandtoilette, weißen Fliesen, Metrofliesen, weißer Wandfarbe, Porzellan-Bodenfliesen, Unterbauwaschbecken, Quarzwerkstein-Waschtisch, braunem Boden, Duschnische, Schiebetür-Duschabtrennung, weißer Waschtischplatte und flächenbündigen Schrankfronten in Raleigh
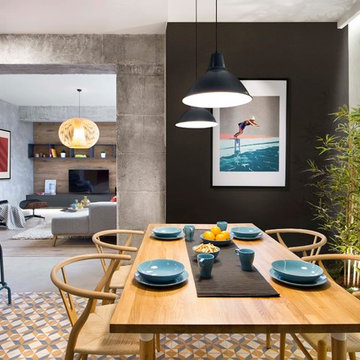
Mittelgroße Industrial Wohnküche ohne Kamin mit bunten Wänden, Keramikboden und buntem Boden in Barcelona
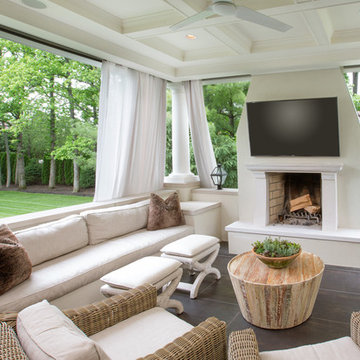
JE Evans Photography
Mittelgroßer Industrial Wintergarten mit Keramikboden und grauem Boden in Kolumbus
Mittelgroßer Industrial Wintergarten mit Keramikboden und grauem Boden in Kolumbus
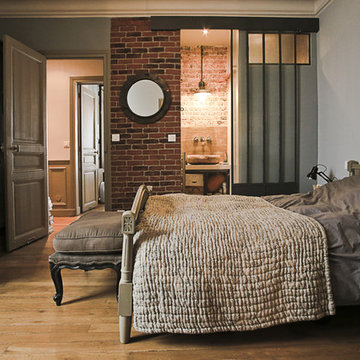
franck Boutonnet
Mittelgroßes Industrial Hauptschlafzimmer mit blauer Wandfarbe und braunem Holzboden in Paris
Mittelgroßes Industrial Hauptschlafzimmer mit blauer Wandfarbe und braunem Holzboden in Paris
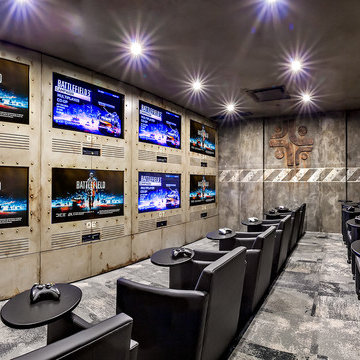
A very cool multi player gaming room. Many Thanks to Tom Johnson of Open Art Inc. who was responsible for the artistic design, build, and paint of this unique and fun space!

Eclectic industrial shower bathroom with large crittall walk-in shower, black shower tray, brushed brass taps, double basin unit in black with brushed brass basins, round illuminated mirrors, wall-hung toilet, terrazzo porcelain tiles with herringbone tiles and wood panelling.
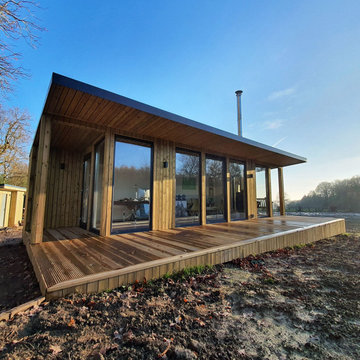
For this designer garden office, our client wanted to take full advantage of the space he had. Not only can you fit a large desk area, but a sofa and a fireplace which add a homely and cosy feel to this office space. The interior also includes small doors which inside have generous shelving space for documents and various office items.
The exterior features a timber cladding ceiling with an extended roof overhang and a redwood decking area, adding a unique elongated appearance to this garden office.
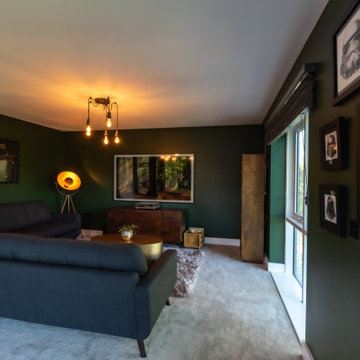
This project features a stunning Pentland Homes property in the Lydden Hills. The client wanted an industrial style design which was cosy and homely. It was a pleasure to work with Art Republic on this project who tailored a bespoke collection of contemporary artwork for my client. These pieces have provided a fantastic focal point for each room and combined with Farrow and Ball paint work and carefully selected decor throughout, this design really hits the brief.

Mittelgroßes Industrial Badezimmer En Suite mit flächenbündigen Schrankfronten, grauen Schränken, Nasszelle, Wandtoilette, schwarzen Fliesen, Keramikfliesen, grauer Wandfarbe, Keramikboden, Trogwaschbecken, Beton-Waschbecken/Waschtisch, grauem Boden, Falttür-Duschabtrennung, grauer Waschtischplatte, Wandnische, Einzelwaschbecken und schwebendem Waschtisch in Detroit

Un baño moderno actual con una amplia sensación de espacio a través de las líneas minimalista y tonos claros.
Mittelgroßes Industrial Badezimmer En Suite mit flächenbündigen Schrankfronten, weißen Schränken, Einbaubadewanne, grauen Fliesen, grauer Wandfarbe, Keramikboden, Aufsatzwaschbecken, Terrazzo-Waschbecken/Waschtisch, grauer Waschtischplatte, Doppelwaschbecken und eingebautem Waschtisch in Barcelona
Mittelgroßes Industrial Badezimmer En Suite mit flächenbündigen Schrankfronten, weißen Schränken, Einbaubadewanne, grauen Fliesen, grauer Wandfarbe, Keramikboden, Aufsatzwaschbecken, Terrazzo-Waschbecken/Waschtisch, grauer Waschtischplatte, Doppelwaschbecken und eingebautem Waschtisch in Barcelona
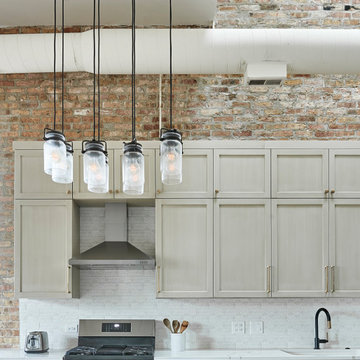
For the kitchen, we decided to go with a double-tier upper cabinet to utilize the height of the loft with its very high ceiling. We also decided to go with the Bottle Green cabinet color by Ultracraft that gives an eclectic feel tying in well with the exposed brick and natural wood features. We paired the green with the Rag Bone cabinet color that balanced it out and blended in with the rest of the space, allowing the green and brass hardware to pop. We also extended the lower cabinets and added a wine fridge to better serve the bar area, perfect for entertaining. Finally, the Ventao Gold Quartz countertop with warm veining tied in perfectly with the brass hardware and Black and Brass faucet.
Mittelgroße Industrial Wohnideen
1


















