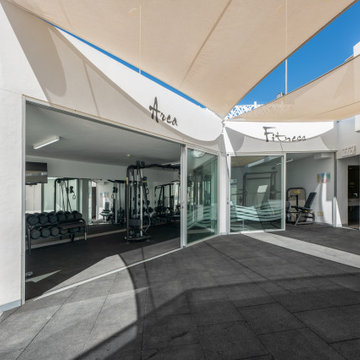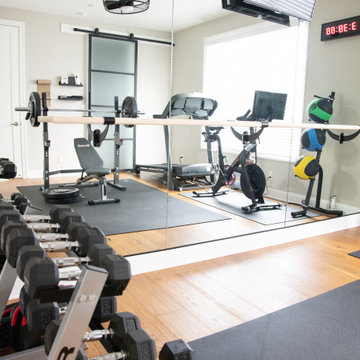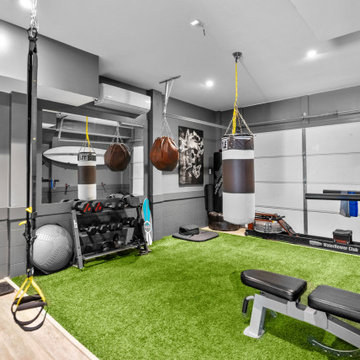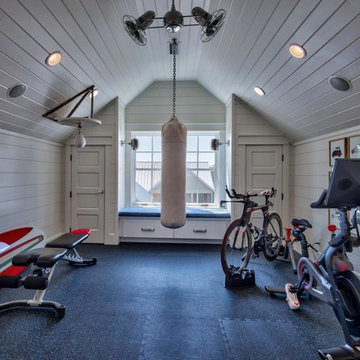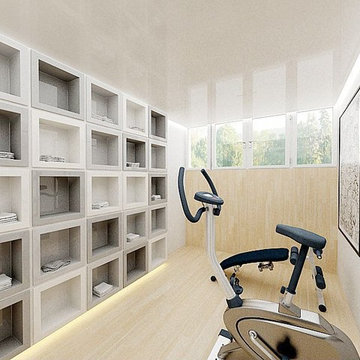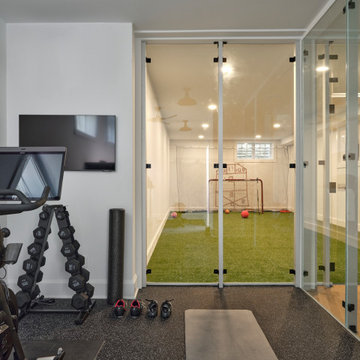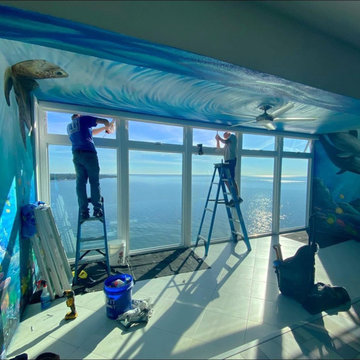Maritimer Fitnessraum Ideen und Design
Suche verfeinern:
Budget
Sortieren nach:Heute beliebt
61 – 80 von 371 Fotos
1 von 2
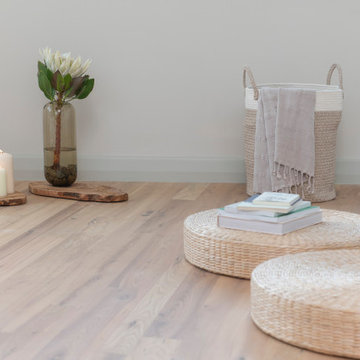
Designed for rest and rejuvenation, the wellness room takes advantage of sweeping ocean views and ample natural lighting. Adjustable lighting with custom linen shades can easily accommodate a variety of uses and lighting needs for the space. A wooden bench made by a local artisan displays fresh flowers, favorite books, and art by Karen Sikie for a calming, nature-inspired backdrop for yoga or meditation.
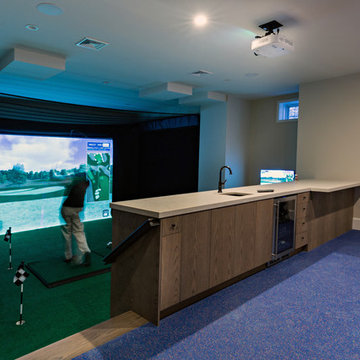
Dan Cutrona, photographer
Donna Elle Seaside Living, Cape Cod and Nantucket
Maritimer Kraftraum in Boston
Maritimer Kraftraum in Boston
Finden Sie den richtigen Experten für Ihr Projekt
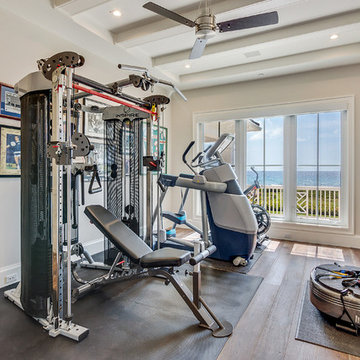
Multifunktionaler, Mittelgroßer Maritimer Fitnessraum mit beiger Wandfarbe, braunem Holzboden und braunem Boden in Miami
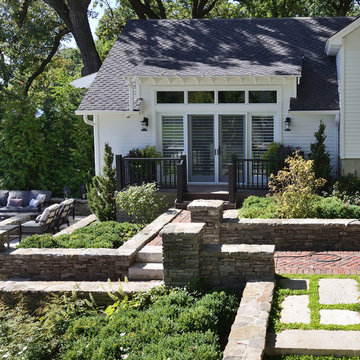
This is the entrance to a private Exercise Room that overlooks the beautiful lake view. It is separate from the main house but adjoined to the garage. Adjacent is an outdoor fire pit and seating. A herringbone-patterned brick walk leads you to the main house.

This cozy lake cottage skillfully incorporates a number of features that would normally be restricted to a larger home design. A glance of the exterior reveals a simple story and a half gable running the length of the home, enveloping the majority of the interior spaces. To the rear, a pair of gables with copper roofing flanks a covered dining area that connects to a screened porch. Inside, a linear foyer reveals a generous staircase with cascading landing. Further back, a centrally placed kitchen is connected to all of the other main level entertaining spaces through expansive cased openings. A private study serves as the perfect buffer between the homes master suite and living room. Despite its small footprint, the master suite manages to incorporate several closets, built-ins, and adjacent master bath complete with a soaker tub flanked by separate enclosures for shower and water closet. Upstairs, a generous double vanity bathroom is shared by a bunkroom, exercise space, and private bedroom. The bunkroom is configured to provide sleeping accommodations for up to 4 people. The rear facing exercise has great views of the rear yard through a set of windows that overlook the copper roof of the screened porch below.
Builder: DeVries & Onderlinde Builders
Interior Designer: Vision Interiors by Visbeen
Photographer: Ashley Avila Photography
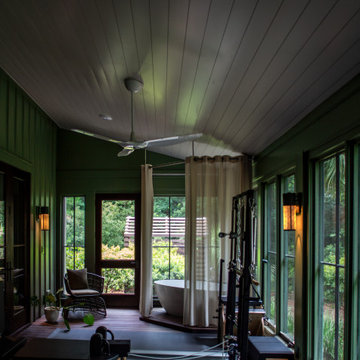
We received a request from longtime patrons to create their own personal wellness center. We accomplished this by enclosing a portion of their screened porch. The finished space contains pilates and fitness equipment, a stunning freestanding tub, swing bed, and a beautiful view of the backyard.
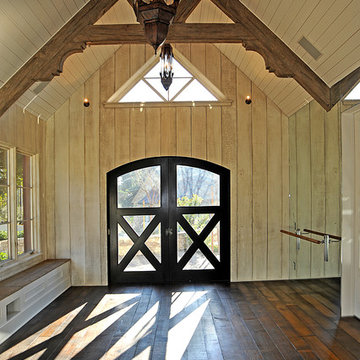
Execution by Steven Stilwell Construction.
Maritimer Fitnessraum in Los Angeles
Maritimer Fitnessraum in Los Angeles
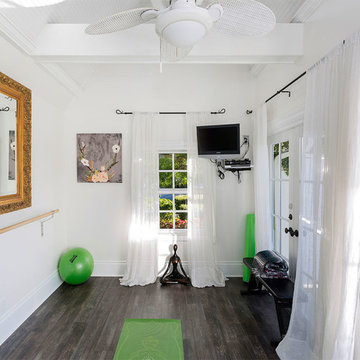
Yoga Room
Mittelgroßer Maritimer Yogaraum mit weißer Wandfarbe, dunklem Holzboden und grauem Boden in Sonstige
Mittelgroßer Maritimer Yogaraum mit weißer Wandfarbe, dunklem Holzboden und grauem Boden in Sonstige
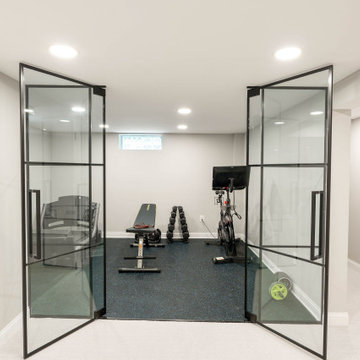
gym floor Rubber 24x24 interlock tile 3/8” thick
custom ½” glass wall, black trim w/ 2 doors
Großer Maritimer Kraftraum mit grauer Wandfarbe und blauem Boden in Kolumbus
Großer Maritimer Kraftraum mit grauer Wandfarbe und blauem Boden in Kolumbus
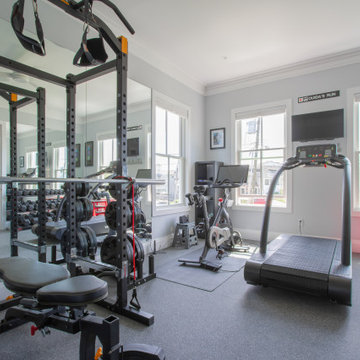
Maritimer Fitnessraum mit grauer Wandfarbe, Teppichboden und grauem Boden in New York
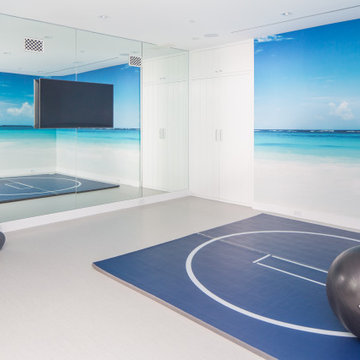
Basement Exercise Room
Multifunktionaler, Geräumiger Maritimer Fitnessraum mit blauer Wandfarbe in Orange County
Multifunktionaler, Geräumiger Maritimer Fitnessraum mit blauer Wandfarbe in Orange County

Workout room indoors and outdoors
Raad Ghantous Interiors in juncture with http://ZenArchitect.com
Maritimer Fitnessraum Ideen und Design
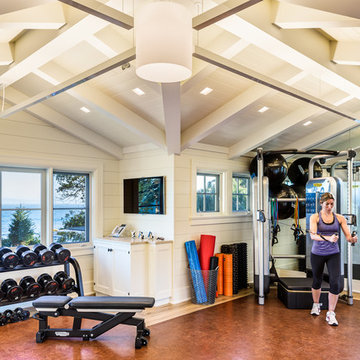
Ciro Coelho Photography
Maritimer Fitnessraum in Santa Barbara
Maritimer Fitnessraum in Santa Barbara
4
