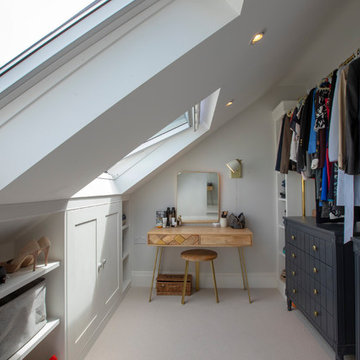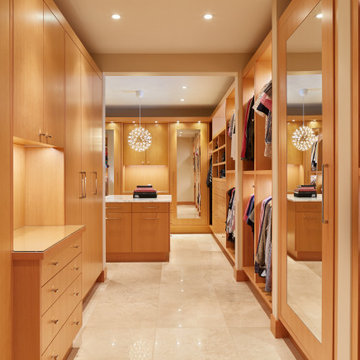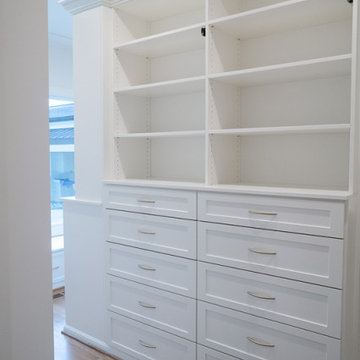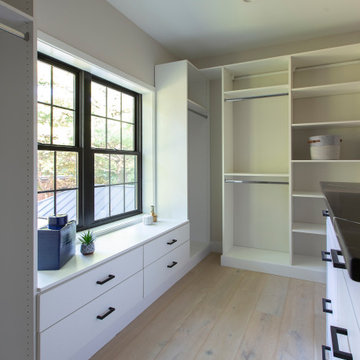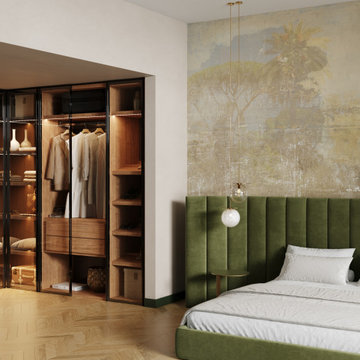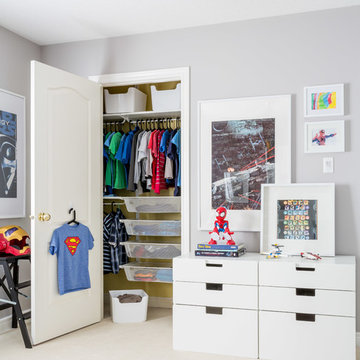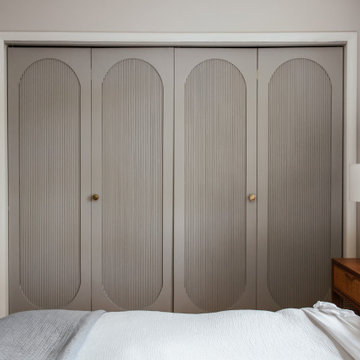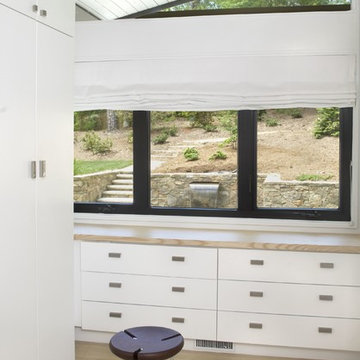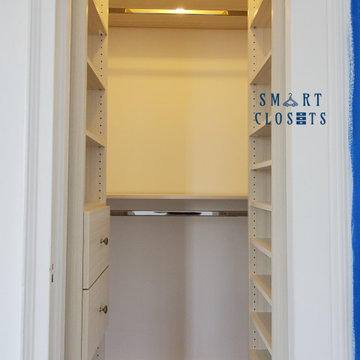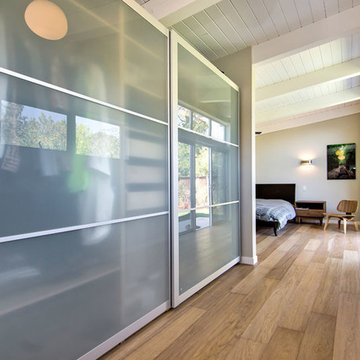Mid-Century Ankleidezimmer Ideen und Design
Suche verfeinern:
Budget
Sortieren nach:Heute beliebt
1 – 20 von 1.325 Fotos
1 von 2

EIngebautes, Kleines, Neutrales Mid-Century Ankleidezimmer mit flächenbündigen Schrankfronten, hellbraunen Holzschränken, braunem Holzboden, braunem Boden und gewölbter Decke in Denver
Finden Sie den richtigen Experten für Ihr Projekt
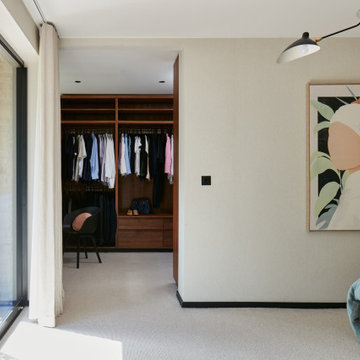
Bespoke walk-through wardrobe made from walnut.
Großer Mid-Century Begehbarer Kleiderschrank mit dunklen Holzschränken in West Midlands
Großer Mid-Century Begehbarer Kleiderschrank mit dunklen Holzschränken in West Midlands

This built-in closet system allows for a larger bedroom space while still creating plenty of storage.
Retro Ankleidezimmer mit Einbauschrank, flächenbündigen Schrankfronten, hellbraunen Holzschränken, hellem Holzboden und Holzdecke in Seattle
Retro Ankleidezimmer mit Einbauschrank, flächenbündigen Schrankfronten, hellbraunen Holzschränken, hellem Holzboden und Holzdecke in Seattle
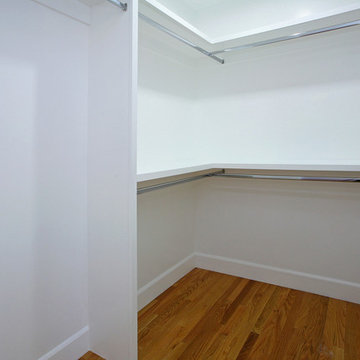
YD Construction and Development
Mittelgroßer, Neutraler Retro Begehbarer Kleiderschrank mit offenen Schränken, weißen Schränken und braunem Holzboden in Los Angeles
Mittelgroßer, Neutraler Retro Begehbarer Kleiderschrank mit offenen Schränken, weißen Schränken und braunem Holzboden in Los Angeles
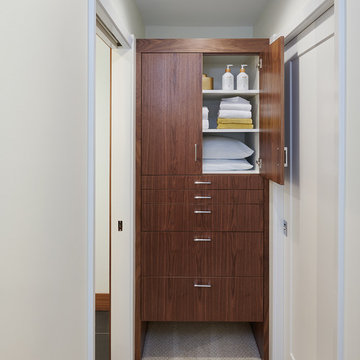
The hall leading to the master bath was outfitted with a custom floating, flat panel walnut cabinet. Extra deep drawers provide storage for large bulky items (comforters) while shelving above provides quick access to everyday items (towels).
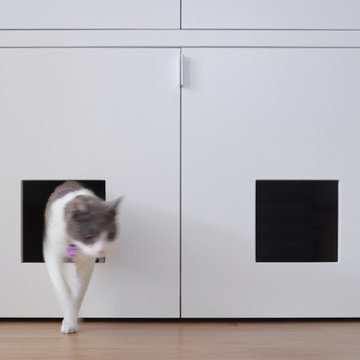
Kleines, Neutrales Retro Ankleidezimmer mit Einbauschrank, flächenbündigen Schrankfronten, weißen Schränken und braunem Holzboden in Los Angeles
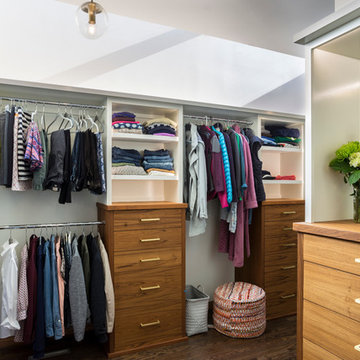
Geräumiger, Neutraler Retro Begehbarer Kleiderschrank mit flächenbündigen Schrankfronten, hellbraunen Holzschränken, dunklem Holzboden und braunem Boden in Portland
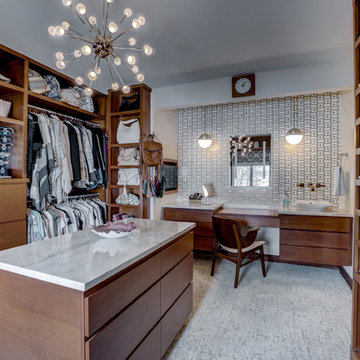
We converted a small office into a generous walk-in closet and connected it with a cased opening from the bedroom. The new closet also includes a makeup area and second vanity sink.
Photo provided by: KWREG
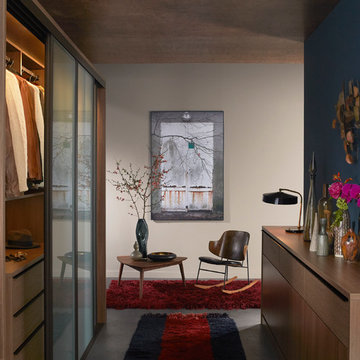
By pairing a reach-in wardrobe with a built-in credenza, this elegant mid-century-inspired master closet provides storage and classic style.
• Lago® Roman Walnut creates a rich and classic look.
• Bronze powder coated Aluminum sliding doors with Frosted glass inserts add texture and conceal clothing.
• Warm white ribbon light illuminates the space.
• Push-to-open door hardware offers ease of use.
• Oil-rubbed bronze finger pull drawer hardware adds a minimalistic accent.
• Deep texture slab door and drawer fronts bring texture and depth to the space.
• Belt, tie, and valet accessories ensure organization.
Mid-Century Ankleidezimmer Ideen und Design
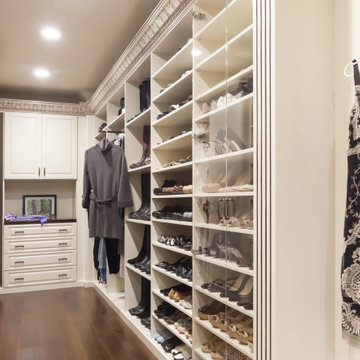
A walk-in closet is a luxurious and practical addition to any home, providing a spacious and organized haven for clothing, shoes, and accessories.
Typically larger than standard closets, these well-designed spaces often feature built-in shelves, drawers, and hanging rods to accommodate a variety of wardrobe items.
Ample lighting, whether natural or strategically placed fixtures, ensures visibility and adds to the overall ambiance. Mirrors and dressing areas may be conveniently integrated, transforming the walk-in closet into a private dressing room.
The design possibilities are endless, allowing individuals to personalize the space according to their preferences, making the walk-in closet a functional storage area and a stylish retreat where one can start and end the day with ease and sophistication.
1
