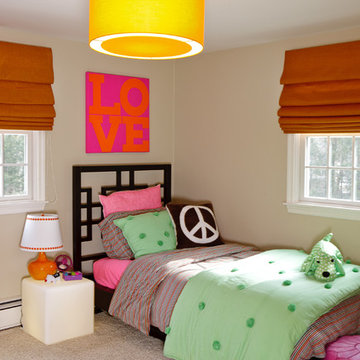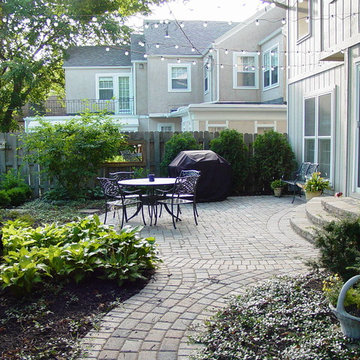Wohnideen und Einrichtungsideen für Kleine Räume

The 800 square-foot guest cottage is located on the footprint of a slightly smaller original cottage that was built three generations ago. With a failing structural system, the existing cottage had a very low sloping roof, did not provide for a lot of natural light and was not energy efficient. Utilizing high performing windows, doors and insulation, a total transformation of the structure occurred. A combination of clapboard and shingle siding, with standout touches of modern elegance, welcomes guests to their cozy retreat.
The cottage consists of the main living area, a small galley style kitchen, master bedroom, bathroom and sleeping loft above. The loft construction was a timber frame system utilizing recycled timbers from the Balsams Resort in northern New Hampshire. The stones for the front steps and hearth of the fireplace came from the existing cottage’s granite chimney. Stylistically, the design is a mix of both a “Cottage” style of architecture with some clean and simple “Tech” style features, such as the air-craft cable and metal railing system. The color red was used as a highlight feature, accentuated on the shed dormer window exterior frames, the vintage looking range, the sliding doors and other interior elements.
Photographer: John Hession
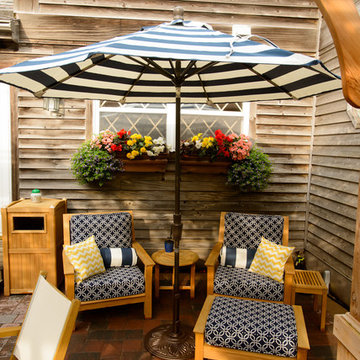
Shawn Fagan
Kleiner Klassischer Patio hinter dem Haus mit Kübelpflanzen, Pflastersteinen und Markisen in Sonstige
Kleiner Klassischer Patio hinter dem Haus mit Kübelpflanzen, Pflastersteinen und Markisen in Sonstige
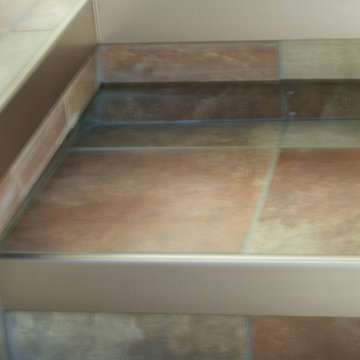
Gerade, Kleine Klassische Treppe mit gefliesten Treppenstufen und gefliesten Setzstufen in Detroit
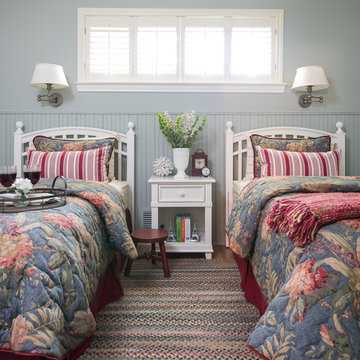
GUEST BEDROOM
Interior Design & Styling by Dona Rosene Interiors.
Photography by Michael Hunter.
Kleines Klassisches Gästezimmer mit blauer Wandfarbe, braunem Holzboden und buntem Boden in Dallas
Kleines Klassisches Gästezimmer mit blauer Wandfarbe, braunem Holzboden und buntem Boden in Dallas
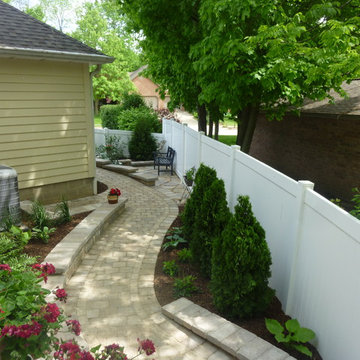
Great use of space in a narrow side yard
Kleiner Patio neben dem Haus mit Pflastersteinen in Chicago
Kleiner Patio neben dem Haus mit Pflastersteinen in Chicago
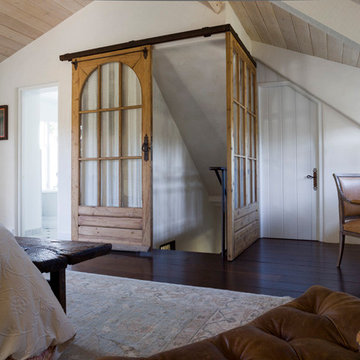
David Duncan Livingston
Kleines Rustikales Hauptschlafzimmer ohne Kamin mit weißer Wandfarbe und dunklem Holzboden in San Francisco
Kleines Rustikales Hauptschlafzimmer ohne Kamin mit weißer Wandfarbe und dunklem Holzboden in San Francisco

photos by Pedro Marti
The owner’s of this apartment had been living in this large working artist’s loft in Tribeca since the 70’s when they occupied the vacated space that had previously been a factory warehouse. Since then the space had been adapted for the husband and wife, both artists, to house their studios as well as living quarters for their growing family. The private areas were previously separated from the studio with a series of custom partition walls. Now that their children had grown and left home they were interested in making some changes. The major change was to take over spaces that were the children’s bedrooms and incorporate them in a new larger open living/kitchen space. The previously enclosed kitchen was enlarged creating a long eat-in counter at the now opened wall that had divided off the living room. The kitchen cabinetry capitalizes on the full height of the space with extra storage at the tops for seldom used items. The overall industrial feel of the loft emphasized by the exposed electrical and plumbing that run below the concrete ceilings was supplemented by a grid of new ceiling fans and industrial spotlights. Antique bubble glass, vintage refrigerator hinges and latches were chosen to accent simple shaker panels on the new kitchen cabinetry, including on the integrated appliances. A unique red industrial wheel faucet was selected to go with the integral black granite farm sink. The white subway tile that pre-existed in the kitchen was continued throughout the enlarged area, previously terminating 5 feet off the ground, it was expanded in a contrasting herringbone pattern to the full 12 foot height of the ceilings. This same tile motif was also used within the updated bathroom on top of a concrete-like porcelain floor tile. The bathroom also features a large white porcelain laundry sink with industrial fittings and a vintage stainless steel medicine display cabinet. Similar vintage stainless steel cabinets are also used in the studio spaces for storage. And finally black iron plumbing pipe and fittings were used in the newly outfitted closets to create hanging storage and shelving to complement the overall industrial feel.
Pedro Marti

Emmanuel Correia
Kleines, Einstöckiges Modernes Haus mit Metallfassade, grauer Fassadenfarbe und Flachdach in Dijon
Kleines, Einstöckiges Modernes Haus mit Metallfassade, grauer Fassadenfarbe und Flachdach in Dijon
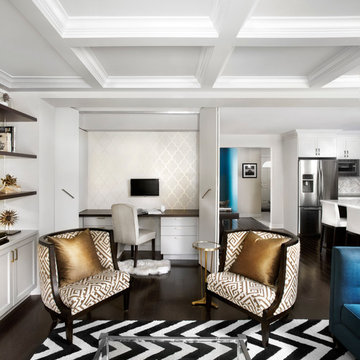
Our client wanted a home office that could be hidden away in an instant. The only space within the house to house the office was next to the living room therefore we created a nook where we installed a built-in desk that can be hidden away by a set of sliding bi-fold doors. LUX Interior Design and Renovations Toronto.

The clients love to travel and what better way to reflect their personality then to instal a custom printed black and grey map of the world on all 4 walls of their powder bathroom. The black walls are made glamorous by installing an ornate gold frame mirror with two sconces on either side. The rustic barnboard countertop was custom made and placed under a black glass square vessel sink and tall gold modern faucet.
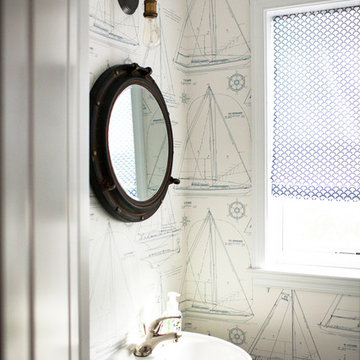
Katie Merkle
Kleine Maritime Gästetoilette mit Sockelwaschbecken und bunten Wänden in Baltimore
Kleine Maritime Gästetoilette mit Sockelwaschbecken und bunten Wänden in Baltimore
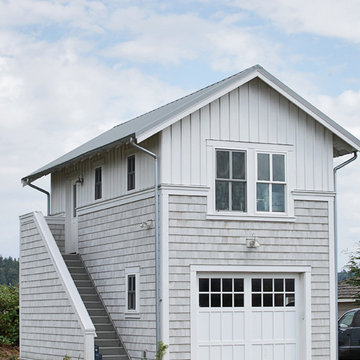
DESIGN: Eric Richmond, Flat Rock Productions;
BUILDER: DR Construction;
PHOTO: Stadler Studio
Freistehende, Kleine Maritime Garage in Seattle
Freistehende, Kleine Maritime Garage in Seattle
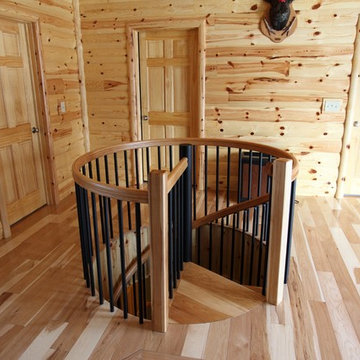
This homeowner chose from our variety of wood species to find the right match for their wood paneled interior.
Kleine Klassische Treppe in Philadelphia
Kleine Klassische Treppe in Philadelphia
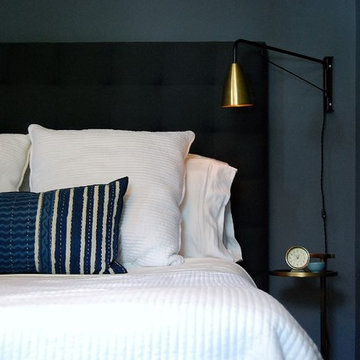
master bedroom, photo by aubrey reisinger
Kleines Hauptschlafzimmer ohne Kamin mit blauer Wandfarbe und braunem Holzboden in Vancouver
Kleines Hauptschlafzimmer ohne Kamin mit blauer Wandfarbe und braunem Holzboden in Vancouver
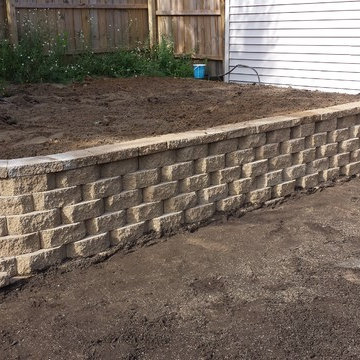
Another photo of the completed project. Now the family can start planning for there patio!
Kleine, Halbschattige Moderne Gartenmauer hinter dem Haus in Grand Rapids
Kleine, Halbschattige Moderne Gartenmauer hinter dem Haus in Grand Rapids
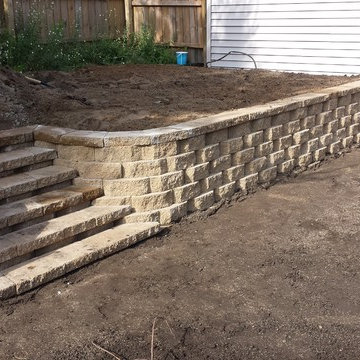
The wall is constructed. Now, we just need to finish back-filling and grade the area behind the wall.
Kleine, Halbschattige Moderne Gartenmauer hinter dem Haus in Grand Rapids
Kleine, Halbschattige Moderne Gartenmauer hinter dem Haus in Grand Rapids
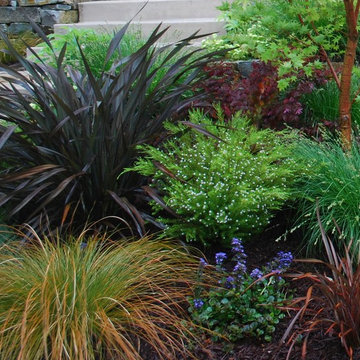
Steve Lambert, Winner Beautification Award for Small Landscape Design - Build
Small Country-club Project, with courtyard deck, low maintenance, Bitter root walls,
Wohnideen und Einrichtungsideen für Kleine Räume
126



















