Wohnideen und Einrichtungsideen für Geräumige Räume
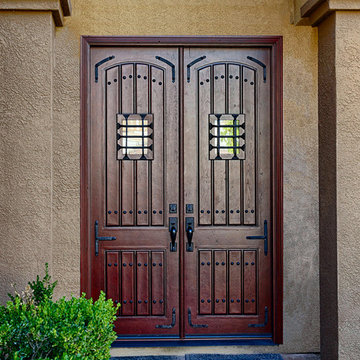
Rustic Style Jeld-Wen Aurora Model A-1322 Fiberglass 5' x 8' Double Entry Door. Two Panel planked arch top in Knotty Alder Grain, Antiqued and Distressed Cherry. Rustic Grill, Speak Easy, 1" Round Clavos and Flat Black Straps. Installed in Rancho Santa Margarita, CA home.

This is a quintessential Colorado home. Massive raw steel beams are juxtaposed with refined fumed larch cabinetry, heavy lashed timber is foiled by the lightness of window walls. Monolithic stone walls lay perpendicular to a curved ridge, organizing the home as they converge in the protected entry courtyard. From here, the walls radiate outwards, both dividing and capturing spacious interior volumes and distinct views to the forest, the meadow, and Rocky Mountain peaks. An exploration in craftmanship and artisanal masonry & timber work, the honesty of organic materials grounds and warms expansive interior spaces.
Collaboration:
Photography
Ron Ruscio
Denver, CO 80202
Interior Design, Furniture, & Artwork:
Fedderly and Associates
Palm Desert, CA 92211
Landscape Architect and Landscape Contractor
Lifescape Associates Inc.
Denver, CO 80205
Kitchen Design
Exquisite Kitchen Design
Denver, CO 80209
Custom Metal Fabrication
Raw Urth Designs
Fort Collins, CO 80524
Contractor
Ebcon, Inc.
Mead, CO 80542
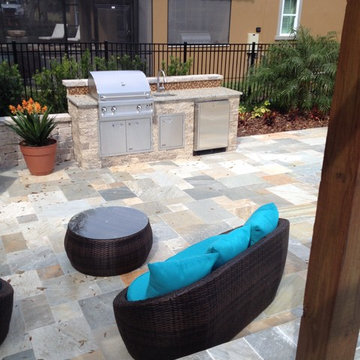
Geräumige, Geflieste Klassische Pergola hinter dem Haus mit Outdoor-Küche in Tampa
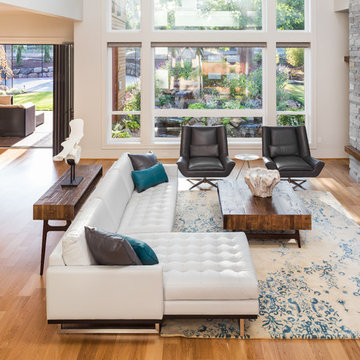
Justin Krug Photography
Geräumiges Modernes Wohnzimmer im Loft-Stil mit weißer Wandfarbe, hellem Holzboden, Kamin, Kaminumrandung aus Stein und TV-Wand in Portland
Geräumiges Modernes Wohnzimmer im Loft-Stil mit weißer Wandfarbe, hellem Holzboden, Kamin, Kaminumrandung aus Stein und TV-Wand in Portland
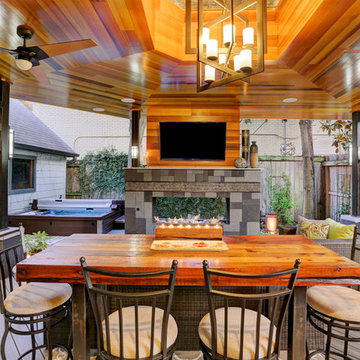
This stunning ceiling is a clear, smooth cedar with a natural finish. That finish was chosen to highlight the natural color variation in the cedar.
The ceiling was framed to allow for the change in directions of the ceiling finish. The center was vaulted for the placement of an impressive chandelier and some indirect lighting. The vaulted area is finished with decorative tin.
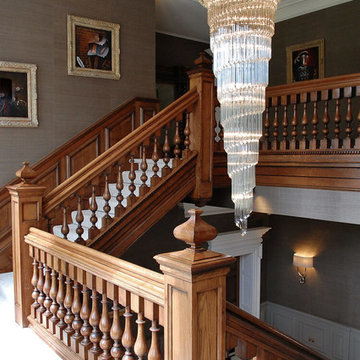
This house was a big renovation project from an almost derelict building. We were asked to create this large oak Georgian inspired staircase and entrance hall. The brief was to create a staircase and hall with the architectural joinery details such as the doors,architraves, surrounds, panelling and staircase were to look like original elements of this country house.

Grand entrance way to this lower level walk out renovation. Full design of all Architectural details and finishes with turn-key furnishings and styling throughout.
Carlson Productions LLC

Modern Rustic home inspired by Scandinavian design, architecture & heritage of the home owners.
This particular image shows a family room with plenty of natural light, two way wood burning, floor to ceiling fireplace, custom furniture and exposed beams.
Photo:Martin Tessler
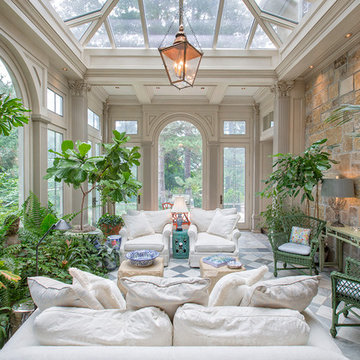
Geräumiger Klassischer Wintergarten ohne Kamin mit Glasdecke und buntem Boden in Omaha
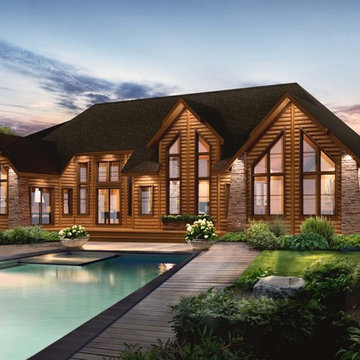
The exterior of the Tahoe is absolutely stunning with an abundance of windows which allows for the most splendid of views. You’ll love the spacious, open concept featuring a 15’X18’ kitchen and large dining area. The great room is optimal for spending time with family, or enjoying the company of friends. Make the task of laundry an easy one with a main floor laundry room with sink. When the day is done, retire to your huge master bedroom, complete with an impressive walk-in closet. More at www.timberblock.com

This is a beautiful beach getaway home remodel. This complete face lift consisted of exterior paint, new windows, custom concrete driveway, porch, and paver patio. We partnered with Jennifer Allison Design on this project. Her design firm contacted us to paint the entire house - inside and out. Images are used with permission. You can contact her at (310) 488-0331 for more information.

Benjamin Hill Photography
Geräumige Klassische Treppe in U-Form mit gebeizten Holz-Setzstufen und Wandpaneelen in Houston
Geräumige Klassische Treppe in U-Form mit gebeizten Holz-Setzstufen und Wandpaneelen in Houston
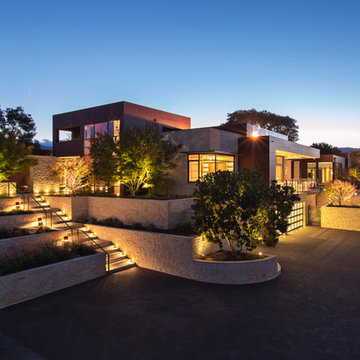
Frank Perez Photographer
Geräumiges, Zweistöckiges Modernes Haus mit Mix-Fassade, beiger Fassadenfarbe und Flachdach in San Francisco
Geräumiges, Zweistöckiges Modernes Haus mit Mix-Fassade, beiger Fassadenfarbe und Flachdach in San Francisco
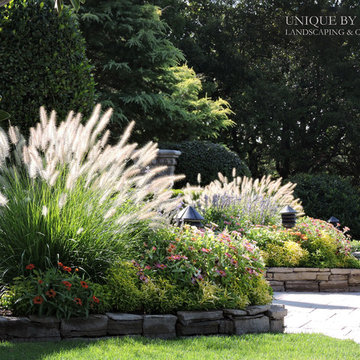
Helen Weis l Unique by Design Landscaping & Containers
Geräumiger Klassischer Vorgarten im Sommer mit direkter Sonneneinstrahlung in Oklahoma City
Geräumiger Klassischer Vorgarten im Sommer mit direkter Sonneneinstrahlung in Oklahoma City
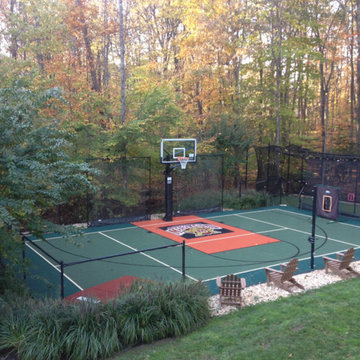
Geräumiger, Halbschattiger Country Garten im Sommer, hinter dem Haus mit Sportplatz und Betonboden in Washington, D.C.

Full Kitchen Renovation project with Omega Custom cabinetry.
Master: Custom Cabinets by Omega
Maple wood, Dunkirk Door, Smokey Hills Stain with Iced top coat.
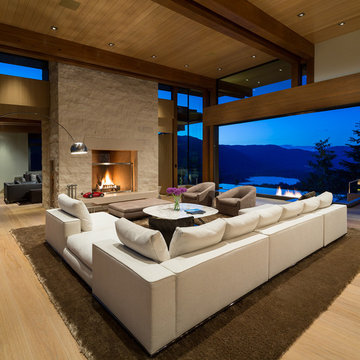
Geräumiges, Repräsentatives, Fernseherloses, Offenes Modernes Wohnzimmer mit beiger Wandfarbe, hellem Holzboden, Kamin und Kaminumrandung aus Stein in Vancouver
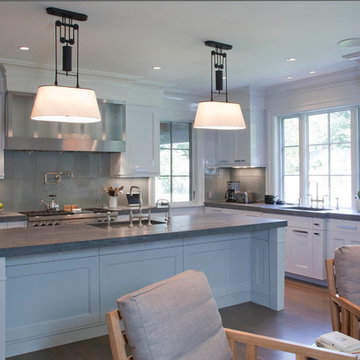
Kitchen at the Wellesley Country Home project completed by The Lagassé Group. Architect: Morehouse MacDonald & Associates. Millwork: South Shore Millwork. Stone and Tile: Cumar Marble & Granite. Photo: Sam Gray Photography
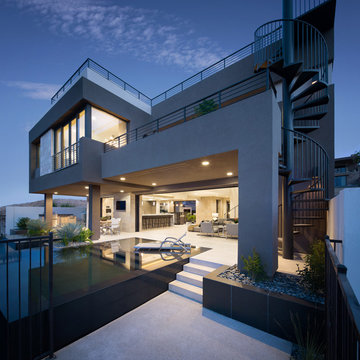
Sky Terrace
The New American Home 2015
Zweistöckiges, Geräumiges Modernes Einfamilienhaus mit grauer Fassadenfarbe und Flachdach in Las Vegas
Zweistöckiges, Geräumiges Modernes Einfamilienhaus mit grauer Fassadenfarbe und Flachdach in Las Vegas

Photo taken by, Bernard Andre
Geräumiges, Offenes, Repräsentatives, Fernseherloses Mediterranes Wohnzimmer ohne Kamin mit gelber Wandfarbe, hellem Holzboden und beigem Boden in San Francisco
Geräumiges, Offenes, Repräsentatives, Fernseherloses Mediterranes Wohnzimmer ohne Kamin mit gelber Wandfarbe, hellem Holzboden und beigem Boden in San Francisco
Wohnideen und Einrichtungsideen für Geräumige Räume
36


















