Ankleidezimmer mit Kassettenfronten Ideen und Design
Suche verfeinern:
Budget
Sortieren nach:Heute beliebt
201 – 220 von 1.488 Fotos
1 von 2
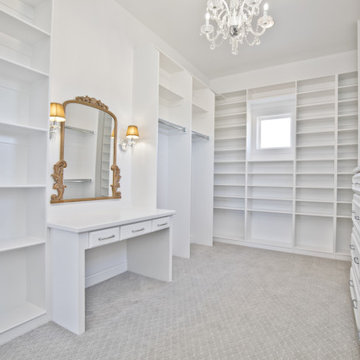
Großer Klassischer Begehbarer Kleiderschrank mit Kassettenfronten, weißen Schränken, Teppichboden und grauem Boden in Sonstige
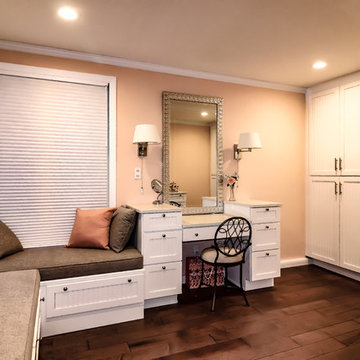
Irene Samson
Mittelgroßes Klassisches Ankleidezimmer mit Ankleidebereich, Kassettenfronten, weißen Schränken, dunklem Holzboden und braunem Boden in Bridgeport
Mittelgroßes Klassisches Ankleidezimmer mit Ankleidebereich, Kassettenfronten, weißen Schränken, dunklem Holzboden und braunem Boden in Bridgeport
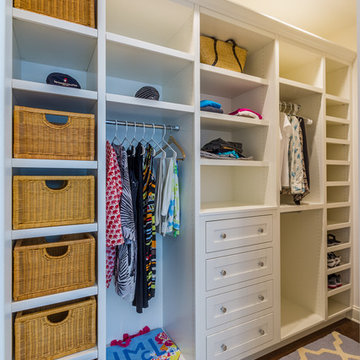
Großes Maritimes Ankleidezimmer mit Kassettenfronten, weißen Schränken und dunklem Holzboden in Tampa
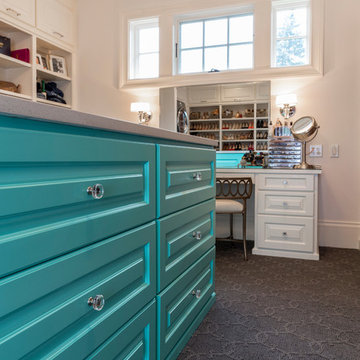
Geräumiger, Neutraler Klassischer Begehbarer Kleiderschrank mit Kassettenfronten, blauen Schränken, Teppichboden und grauem Boden in Portland
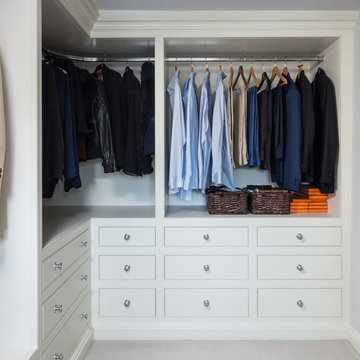
Kleines, Neutrales Klassisches Ankleidezimmer mit Ankleidebereich, Kassettenfronten und Teppichboden in Sonstige
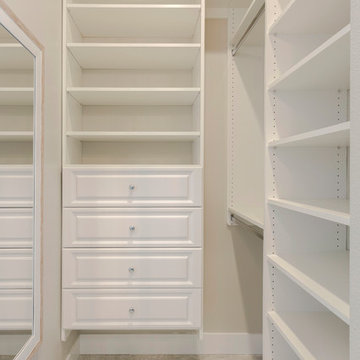
Neutrales, Kleines Maritimes Ankleidezimmer mit Ankleidebereich, Kassettenfronten, weißen Schränken, hellem Holzboden und grauem Boden in Tampa
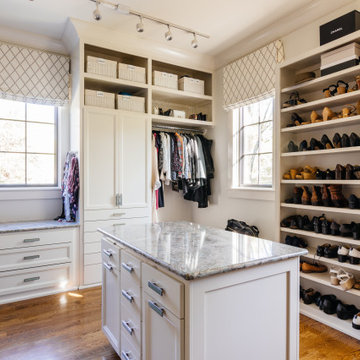
Großer Klassischer Begehbarer Kleiderschrank mit Kassettenfronten, weißen Schränken, braunem Holzboden und braunem Boden in Nashville
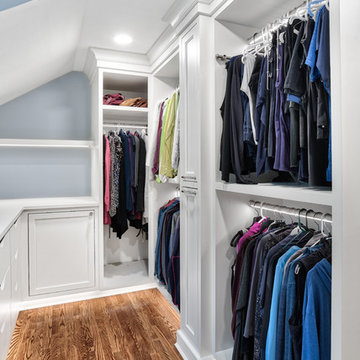
Her side of the custom master closet that was transformed from the old master bath.
Photos by Chris Veith
Geräumiger Klassischer Begehbarer Kleiderschrank mit Kassettenfronten, weißen Schränken und braunem Holzboden in New York
Geräumiger Klassischer Begehbarer Kleiderschrank mit Kassettenfronten, weißen Schränken und braunem Holzboden in New York
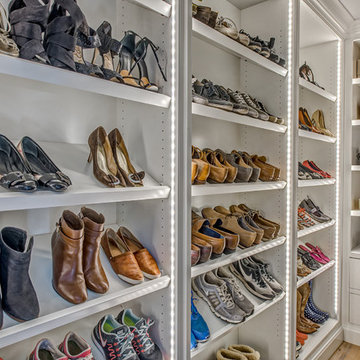
Teri Fotheringham Photography
Geräumiges, Neutrales Klassisches Ankleidezimmer mit Ankleidebereich, Kassettenfronten, weißen Schränken und hellem Holzboden in Denver
Geräumiges, Neutrales Klassisches Ankleidezimmer mit Ankleidebereich, Kassettenfronten, weißen Schränken und hellem Holzboden in Denver
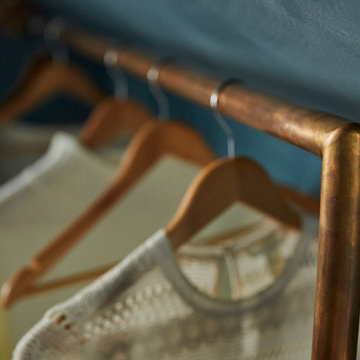
The closet was a huge priority for this client, both in terms of how she wanted it to look and feel. The end result is reminiscent of an experience. Clothing is on display instead of simply stored away for later use. A large custom island provides necessary storage and is designed to resemble an impressive piece of furniture. Paired with the custom concrete top, the piece defines the space while also providing functional storage and an easy spot for ironing the next day’s clothes.
Around the perimeter of the room, you’ll find hanging storage that feels more like a high end boutique than your typical closet jam-packed with the season’s attire. Crafted and curated for an elevated aesthetic, the clothing bars and hooks feature a more vintage look that complements the intimate vibe for a space that maximizes function while also feeling like an experience in the comfort of your own home.
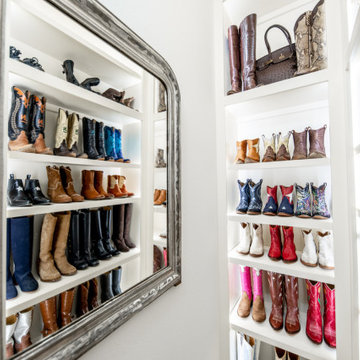
Large white walk in closet with bone trim inset style cabinetry and LED lighting throughout. Dressers, handbag display, adjustable shoe shelving, glass and mirrored doors showcase this luxury closet.
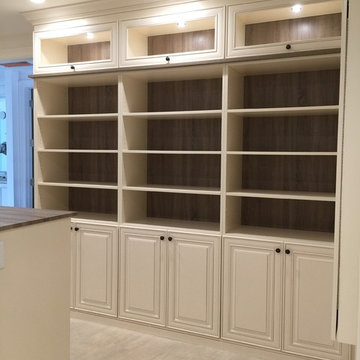
Neutraler Klassischer Begehbarer Kleiderschrank mit Kassettenfronten und weißen Schränken in Miami
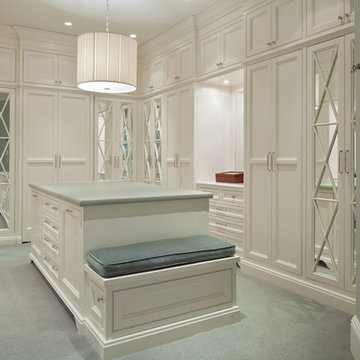
Spacious and Beautiful Master Closet
Neutraler Klassischer Begehbarer Kleiderschrank mit Kassettenfronten, weißen Schränken und Teppichboden in Kolumbus
Neutraler Klassischer Begehbarer Kleiderschrank mit Kassettenfronten, weißen Schränken und Teppichboden in Kolumbus
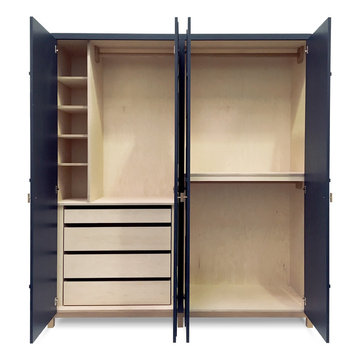
We were initially contacted by our clients to design and make a large fitted wardrobe, however after several discussions we realised that a free standing wardrobe would work better for their needs. We created the large freestanding wardrobe with four patterned doors in relief and titled it Relish. It has now been added to our range of freestanding furniture and available through Andrew Carpenter Design.
The inside of the wardrobe has rails shelves and four drawers that all fitted on concealed soft close runners. At 7 cm deep the top drawer is shallower than the others and can be used for jewellery and small items of clothing, whilst the three deeper drawers are a generous 14.5 cm deep.
The interior of the freestanding wardrobe is made from Finnish birch plywood with a solid oak frame underneath all finished in a hard wearing white oil to lighten the timber tone.
The exterior is hand brushed in deep blue.
Width 200 cm, depth: 58 cm, height: 222 cm.
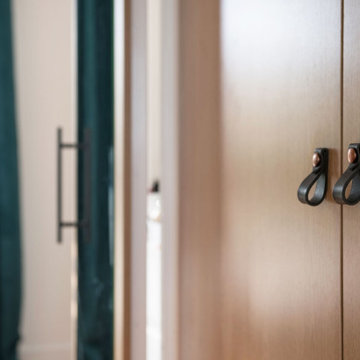
Dressing :
Réalisation : Etablissement CORNE
Placage en chêne clair
Poignée en cuir noir : ETSY - SlaskaLAB
Rideaux : La Redoute Intérieur
Großer, Neutraler Moderner Begehbarer Kleiderschrank mit Kassettenfronten, hellen Holzschränken, hellem Holzboden und beigem Boden in Lyon
Großer, Neutraler Moderner Begehbarer Kleiderschrank mit Kassettenfronten, hellen Holzschränken, hellem Holzboden und beigem Boden in Lyon
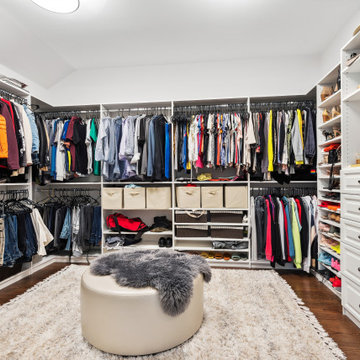
Brand new custom home build. Custom cabinets, quartz counters, hardwood floors throughout, custom lighting throughout. Butlers pantry, wet bar, 2nd floor laundry, fireplace, fully finished basement with game room, guest room and workout room. Custom landscape and hardscape.
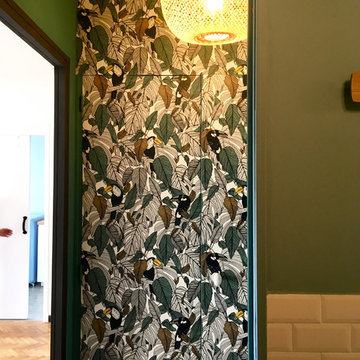
EIngebautes, Kleines Retro Ankleidezimmer mit Kassettenfronten, grünen Schränken, hellem Holzboden und orangem Boden in Marseille
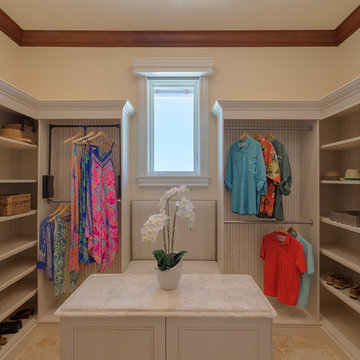
Odd Duck Photography
Großer, Neutraler Maritimer Begehbarer Kleiderschrank mit Kassettenfronten, weißen Schränken, Travertin und beigem Boden in Miami
Großer, Neutraler Maritimer Begehbarer Kleiderschrank mit Kassettenfronten, weißen Schränken, Travertin und beigem Boden in Miami
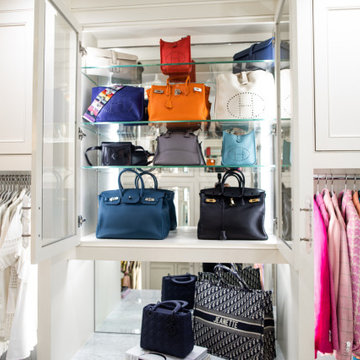
Large white walk in closet with bone trim inset style cabinetry and LED lighting throughout. Dressers, handbag display, adjustable shoe shelving, glass and mirrored doors showcase this luxury closet.
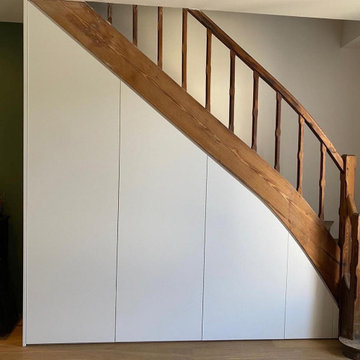
Réalisation d'une armoire sur mesure sous un escalier
Mittelgroßes, Neutrales Klassisches Ankleidezimmer mit Einbauschrank, Kassettenfronten, weißen Schränken, braunem Holzboden und braunem Boden in Nantes
Mittelgroßes, Neutrales Klassisches Ankleidezimmer mit Einbauschrank, Kassettenfronten, weißen Schränken, braunem Holzboden und braunem Boden in Nantes
Ankleidezimmer mit Kassettenfronten Ideen und Design
11