Ankleidezimmer mit profilierten Schrankfronten Ideen und Design
Suche verfeinern:
Budget
Sortieren nach:Heute beliebt
101 – 120 von 5.015 Fotos
1 von 2
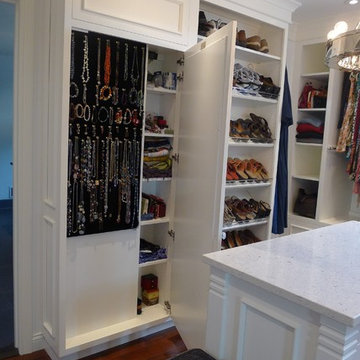
This walk through Master Dressing room has multiple storage areas, from pull down rods for higher hanging clothes, organized sock storage, double laundry hampers and swing out ironing board. The large mirrored door swings open to reveal costume jewelry storage. This was part of a very large remodel, the dressing room connects to the project Master Bathroom floating wall and Master with Sitting Room.
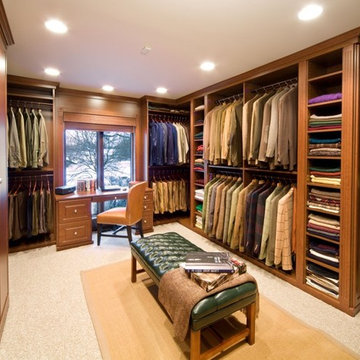
This masculine master dressing room features a traditional, raised-panel design in a Cherry Blossom finish. The combination of open and closed storage at varying depths adds interest without redundancy, while elegant crown and base trim unify the elements for a cohesive feel. Carey Ekstrom/ Designer for Closet Organizing Systems
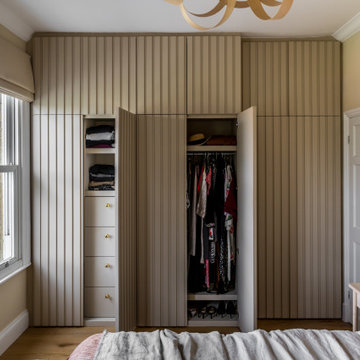
We were tasked with the challenge of injecting colour and fun into what was originally a very dull and beige property. Choosing bright and colourful wallpapers, playful patterns and bold colours to match our wonderful clients’ taste and personalities, careful consideration was given to each and every independently-designed room.

Custom walk-in closet with lots of back lighting.
Großer, Neutraler Country Begehbarer Kleiderschrank mit profilierten Schrankfronten, weißen Schränken, Teppichboden, beigem Boden und gewölbter Decke in Dallas
Großer, Neutraler Country Begehbarer Kleiderschrank mit profilierten Schrankfronten, weißen Schränken, Teppichboden, beigem Boden und gewölbter Decke in Dallas
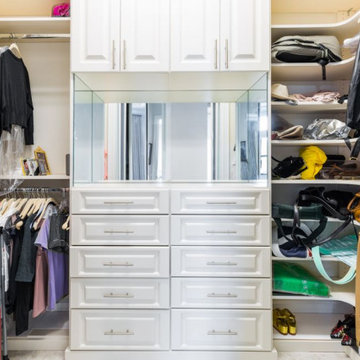
Closet Design and Installation
Kleiner Klassischer Begehbarer Kleiderschrank mit profilierten Schrankfronten und weißen Schränken in Miami
Kleiner Klassischer Begehbarer Kleiderschrank mit profilierten Schrankfronten und weißen Schränken in Miami
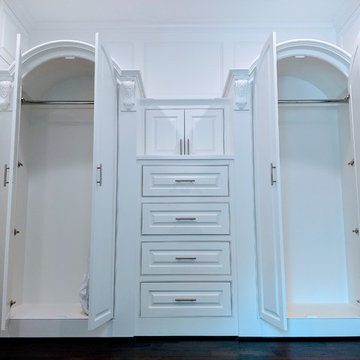
Flush inset with raised-panel doors/drawers
Großer, Neutraler Moderner Begehbarer Kleiderschrank mit profilierten Schrankfronten, weißen Schränken, dunklem Holzboden, braunem Boden und gewölbter Decke in Houston
Großer, Neutraler Moderner Begehbarer Kleiderschrank mit profilierten Schrankfronten, weißen Schränken, dunklem Holzboden, braunem Boden und gewölbter Decke in Houston
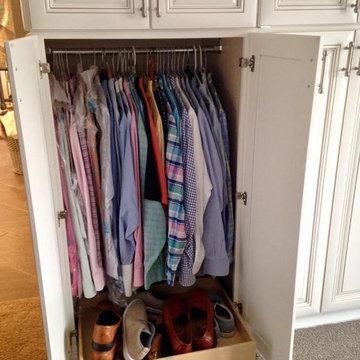
EIngebautes, Kleines, Neutrales Klassisches Ankleidezimmer mit profilierten Schrankfronten, weißen Schränken, Teppichboden und beigem Boden in Orange County
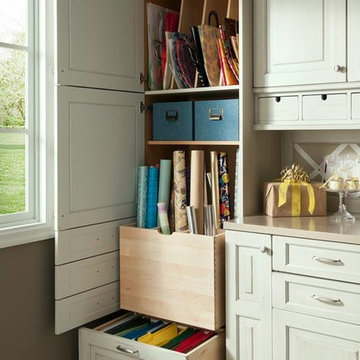
Wood-Mode custom gift wrapping cabinets.
Mittelgroßes, Neutrales Modernes Ankleidezimmer mit beigen Schränken, Keramikboden und profilierten Schrankfronten in Houston
Mittelgroßes, Neutrales Modernes Ankleidezimmer mit beigen Schränken, Keramikboden und profilierten Schrankfronten in Houston
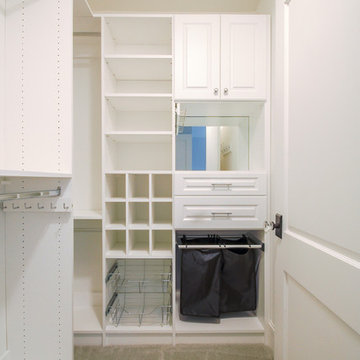
Mittelgroßer, Neutraler Klassischer Begehbarer Kleiderschrank mit profilierten Schrankfronten, weißen Schränken und Teppichboden in Minneapolis
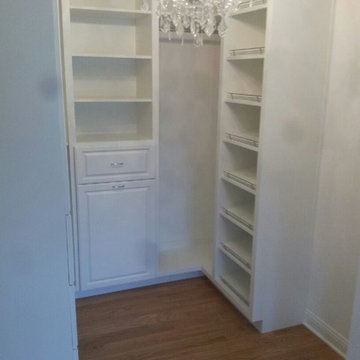
Angled shelving with shoe fences attached to the front. Extra deep corner to allow more hanging storage space. Tilt out hamper concealed behind large door on center cabinet with drawer above.
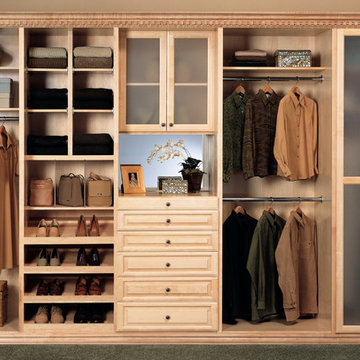
EIngebautes, Mittelgroßes, Neutrales Modernes Ankleidezimmer mit profilierten Schrankfronten, hellen Holzschränken und Teppichboden in Los Angeles
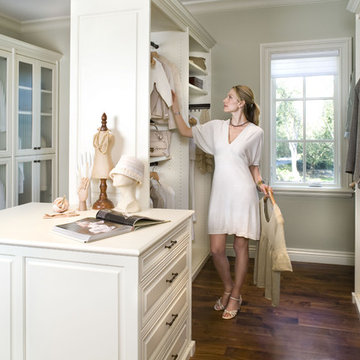
Valet Custom Cabinets & Closets - Siena Collection closet design and installation.
Großer, Neutraler Klassischer Begehbarer Kleiderschrank mit profilierten Schrankfronten, weißen Schränken, braunem Holzboden und braunem Boden in San Francisco
Großer, Neutraler Klassischer Begehbarer Kleiderschrank mit profilierten Schrankfronten, weißen Schränken, braunem Holzboden und braunem Boden in San Francisco
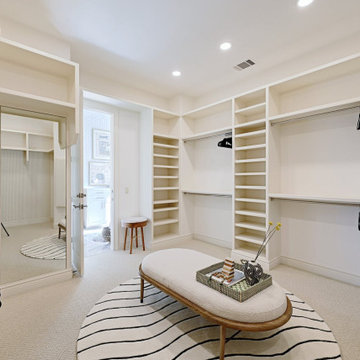
Always meant to serve as an inspired space, each morning now comes together in this stunning walk in closet. Custom fit to accommodate multiple types of items, these homeowners now enjoy lingering in this space, while really seeing what they have to wear.
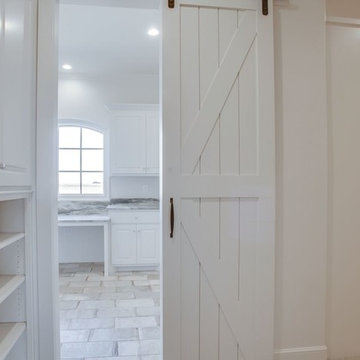
Großer, Neutraler Klassischer Begehbarer Kleiderschrank mit profilierten Schrankfronten, weißen Schränken, Teppichboden und beigem Boden in Austin
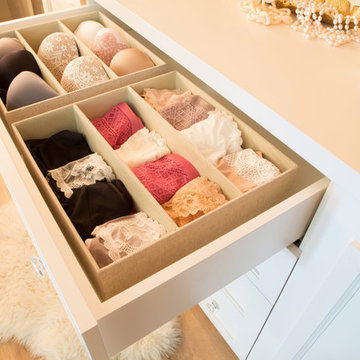
Lori Dennis Interior Design
SoCal Contractor Construction
Erika Bierman Photography
Großer Begehbarer Kleiderschrank mit profilierten Schrankfronten, weißen Schränken und braunem Holzboden in Los Angeles
Großer Begehbarer Kleiderschrank mit profilierten Schrankfronten, weißen Schränken und braunem Holzboden in Los Angeles
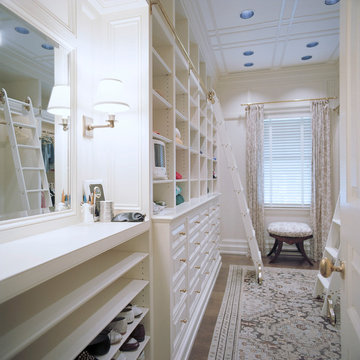
A bright, airy, and perfectly organized closet. Hamptons, NY Home | Interior Architecture by Brian O'Keefe Architect, PC, with Interior Design by Marjorie Shushan | Photo by Ron Pappageorge
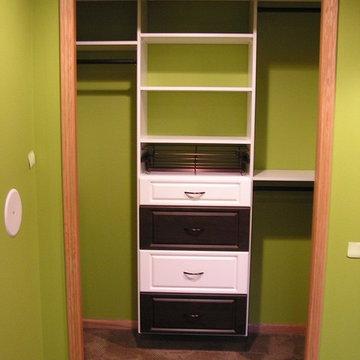
Tailored Living makes the most of your reach-in closets. You don't need to live with just a shelf and pole. We can add more shelves, more hanging, and more space with our custom designs.
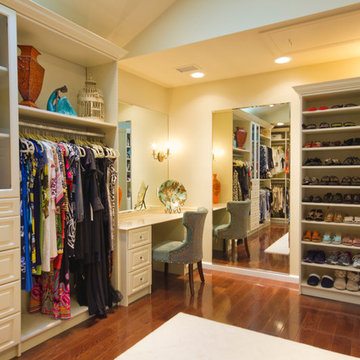
This space truly allowed us to create a luxurious walk in closet with a boutique feel. The room has plenty of volume with the vaulted ceiling and terrific lighting. The vanity area is not only beautiful but very functional was well.
Bella Systems
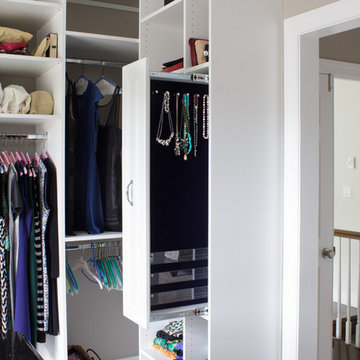
As practical as it is stylish, this sophisticated master dressing room is filled with storage savvy elements. With today’s ever changing fashion, there is a greater need for adjustable hanging heights and shelving areas. Shoes range from flats to stilettos, so it’s important to consider the appropriate space heel heights require to reduce scratching and to allow for breathing room. A center island brings the best of wardrobe and grooming organization together in one perfect package. It’s here you can: organize your jewelry, scarves and other accessories, create a makeup and styling area, and even fold your garments.
Kara Lashuay
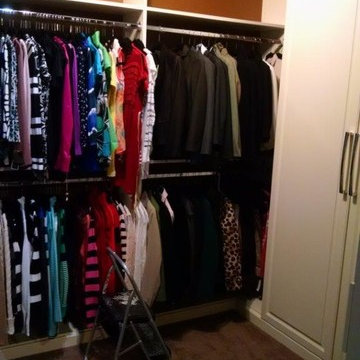
Mittelgroßer, Neutraler Klassischer Begehbarer Kleiderschrank mit profilierten Schrankfronten, weißen Schränken, Teppichboden und braunem Boden in Louisville
Ankleidezimmer mit profilierten Schrankfronten Ideen und Design
6