Ankleidezimmer mit weißen Schränken Ideen und Design
Suche verfeinern:
Budget
Sortieren nach:Heute beliebt
241 – 260 von 22.810 Fotos
1 von 2
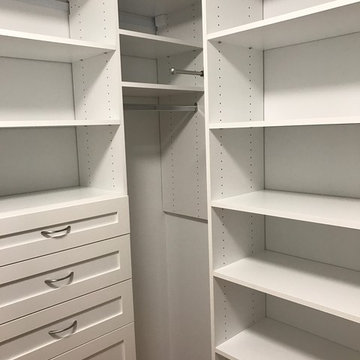
Master closet in white. Wall mounted with Shaker style drawers, laundry baskets and valet rod.
Mittelgroßer, Neutraler Moderner Begehbarer Kleiderschrank mit Schrankfronten im Shaker-Stil, weißen Schränken und hellem Holzboden in Philadelphia
Mittelgroßer, Neutraler Moderner Begehbarer Kleiderschrank mit Schrankfronten im Shaker-Stil, weißen Schränken und hellem Holzboden in Philadelphia
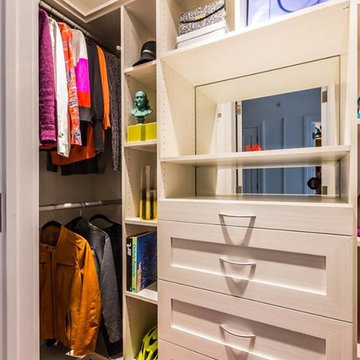
Kleiner, Neutraler Klassischer Begehbarer Kleiderschrank mit Schrankfronten im Shaker-Stil, weißen Schränken, braunem Holzboden und braunem Boden in Birmingham
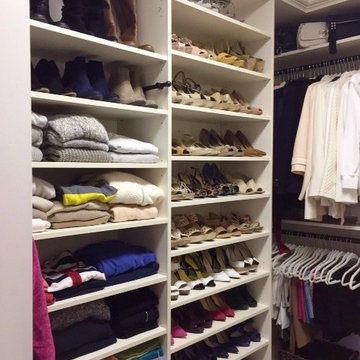
This 8'x9' walk in closet is filled with usable storage options: double hang and long hang sections, shoe and purse storage, valet and belt rods, tilt out hamper, pull out floor to ceiling accessory cabinet, open shelving and drawer space.
Extra large base and crown with fluted moulding provide a complete built in appearance.
Closet designed in glazed ivory melamine with oil rubbed bronze hardware.
Designed by Donna Siben for Closet Organizing Systems
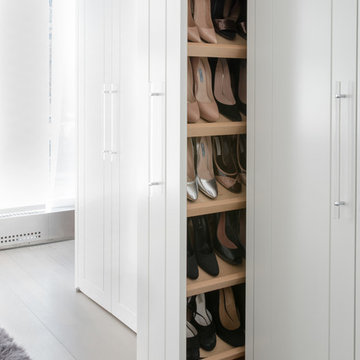
Modernes Ankleidezimmer mit Schrankfronten mit vertiefter Füllung, weißen Schränken, hellem Holzboden und grauem Boden in New York
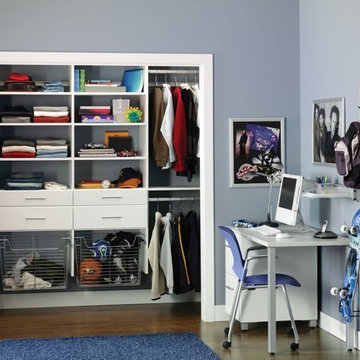
EIngebautes, Kleines, Neutrales Klassisches Ankleidezimmer mit offenen Schränken und weißen Schränken in Sonstige
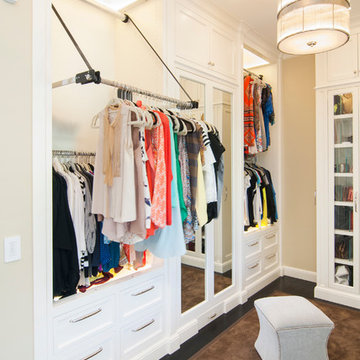
Master Closet:
• Material - Painted Maple
• Finish - Custom
• Door Style - Custom
Neutrales Klassisches Ankleidezimmer mit offenen Schränken, weißen Schränken, dunklem Holzboden und braunem Boden in San Francisco
Neutrales Klassisches Ankleidezimmer mit offenen Schränken, weißen Schränken, dunklem Holzboden und braunem Boden in San Francisco
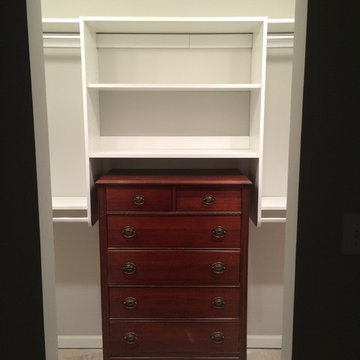
Here's another piece of furniture that needed to stay so we created a custom-sized space to set it in.
Mittelgroßer, Neutraler Klassischer Begehbarer Kleiderschrank mit offenen Schränken und weißen Schränken in Atlanta
Mittelgroßer, Neutraler Klassischer Begehbarer Kleiderschrank mit offenen Schränken und weißen Schränken in Atlanta
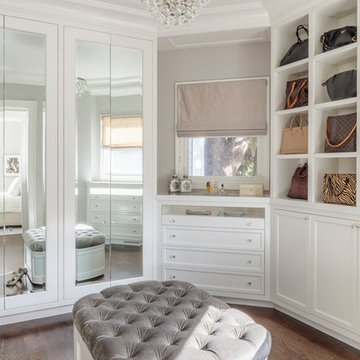
David Duncan Livingston
Klassisches Ankleidezimmer mit Ankleidebereich, weißen Schränken, dunklem Holzboden, braunem Boden und Schrankfronten mit vertiefter Füllung in San Francisco
Klassisches Ankleidezimmer mit Ankleidebereich, weißen Schränken, dunklem Holzboden, braunem Boden und Schrankfronten mit vertiefter Füllung in San Francisco
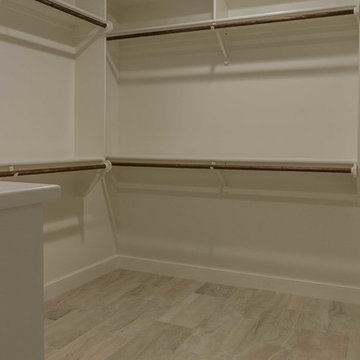
One of two large walk in closets in the master bath. Custom shelves and beautiful tiled floors.
Großer, Neutraler Klassischer Begehbarer Kleiderschrank mit offenen Schränken, weißen Schränken und Porzellan-Bodenfliesen in Austin
Großer, Neutraler Klassischer Begehbarer Kleiderschrank mit offenen Schränken, weißen Schränken und Porzellan-Bodenfliesen in Austin
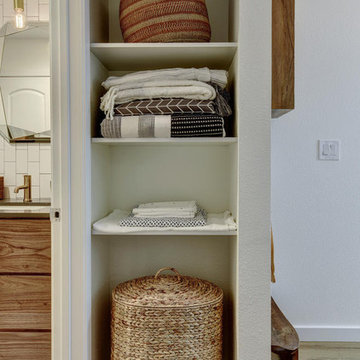
EIngebautes, Kleines, Neutrales Modernes Ankleidezimmer mit offenen Schränken, weißen Schränken und hellem Holzboden in Austin
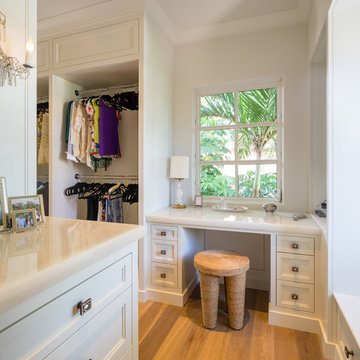
EIngebautes, Kleines Ankleidezimmer mit flächenbündigen Schrankfronten, weißen Schränken und Sperrholzboden in Miami
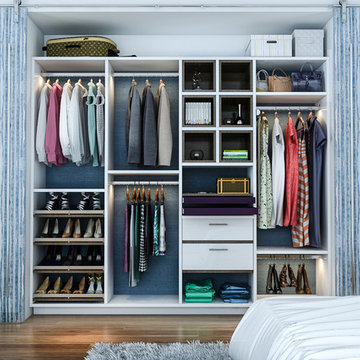
Personalized to your needs, I offer hundreds of ways to customize your reach-in closet design. I will help you select from accessories and elements that enhance your personal style while best conforming to your budgetary requirements. Whether your taste is Contemporary, Eclectic or somewhere in between, you are guaranteed to find the finishes, moldings and embellishments you need to create a unique design.
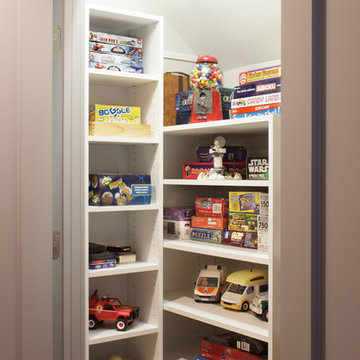
Toy and Game Closet: Placed in the eaves of the house, adjustable shelves make reorganizing a breeze when games or toys are outgrown or your kid’s interest shifts.
Kara Lashuay
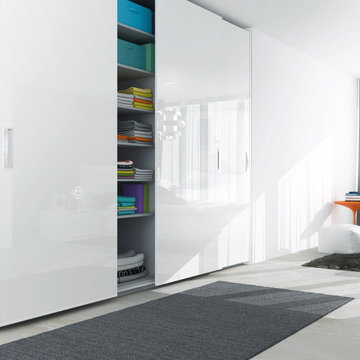
EIngebautes, Kleines Modernes Ankleidezimmer mit flächenbündigen Schrankfronten und weißen Schränken in New York
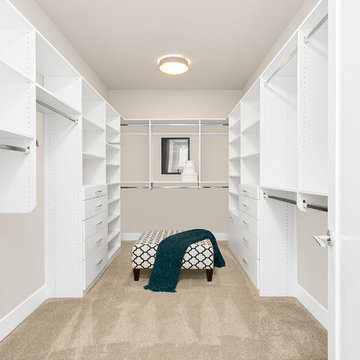
Großer, Neutraler Moderner Begehbarer Kleiderschrank mit flächenbündigen Schrankfronten, weißen Schränken und Teppichboden in Seattle
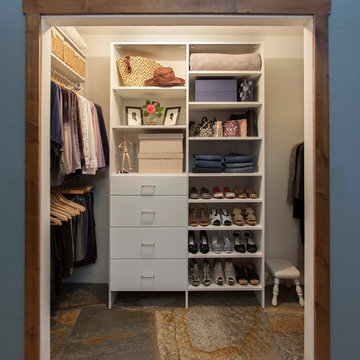
Woman's reach in closet in white modern panel with chrome hardware.
EIngebautes, Kleines Klassisches Ankleidezimmer mit flächenbündigen Schrankfronten, weißen Schränken und Schieferboden in Phoenix
EIngebautes, Kleines Klassisches Ankleidezimmer mit flächenbündigen Schrankfronten, weißen Schränken und Schieferboden in Phoenix
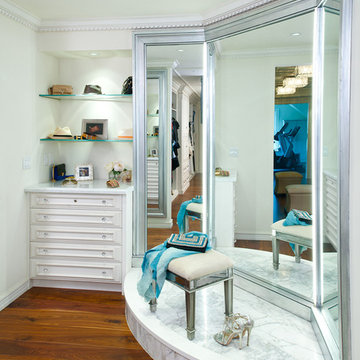
Craig Thompson Photography
Geräumiges Klassisches Ankleidezimmer mit Ankleidebereich, weißen Schränken, braunem Holzboden und braunem Boden in Sonstige
Geräumiges Klassisches Ankleidezimmer mit Ankleidebereich, weißen Schränken, braunem Holzboden und braunem Boden in Sonstige
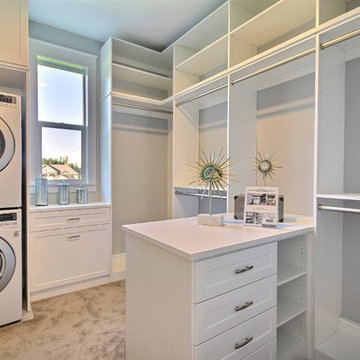
The Aerius - Modern Craftsman in Ridgefield Washington by Cascade West Development Inc.
Upon opening the 8ft tall door and entering the foyer an immediate display of light, color and energy is presented to us in the form of 13ft coffered ceilings, abundant natural lighting and an ornate glass chandelier. Beckoning across the hall an entrance to the Great Room is beset by the Master Suite, the Den, a central stairway to the Upper Level and a passageway to the 4-bay Garage and Guest Bedroom with attached bath. Advancement to the Great Room reveals massive, built-in vertical storage, a vast area for all manner of social interactions and a bountiful showcase of the forest scenery that allows the natural splendor of the outside in. The sleek corner-kitchen is composed with elevated countertops. These additional 4in create the perfect fit for our larger-than-life homeowner and make stooping and drooping a distant memory. The comfortable kitchen creates no spatial divide and easily transitions to the sun-drenched dining nook, complete with overhead coffered-beam ceiling. This trifecta of function, form and flow accommodates all shapes and sizes and allows any number of events to be hosted here. On the rare occasion more room is needed, the sliding glass doors can be opened allowing an out-pour of activity. Almost doubling the square-footage and extending the Great Room into the arboreous locale is sure to guarantee long nights out under the stars.
Cascade West Facebook: https://goo.gl/MCD2U1
Cascade West Website: https://goo.gl/XHm7Un
These photos, like many of ours, were taken by the good people of ExposioHDR - Portland, Or
Exposio Facebook: https://goo.gl/SpSvyo
Exposio Website: https://goo.gl/Cbm8Ya
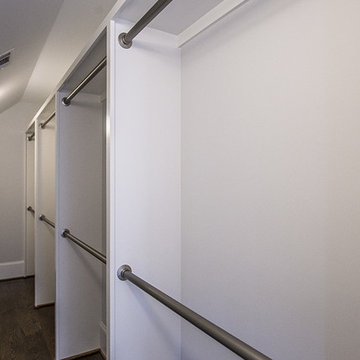
Kleiner, Neutraler Moderner Begehbarer Kleiderschrank mit offenen Schränken, weißen Schränken und dunklem Holzboden in Atlanta
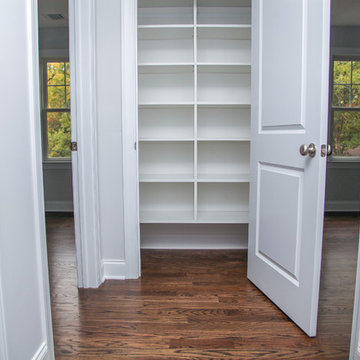
EIngebautes, Kleines, Neutrales Klassisches Ankleidezimmer mit weißen Schränken und dunklem Holzboden in New York
Ankleidezimmer mit weißen Schränken Ideen und Design
13