Arbeitszimmer mit braunem Boden Ideen und Design
Suche verfeinern:
Budget
Sortieren nach:Heute beliebt
181 – 200 von 21.563 Fotos
1 von 2
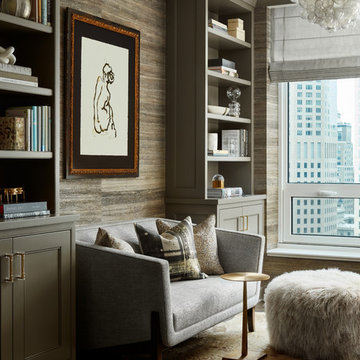
Private Residence, Laurie Demetrio Interiors, Photo by Dustin Halleck, Millwork by NuHaus
Kleines Klassisches Lesezimmer ohne Kamin mit bunten Wänden, dunklem Holzboden, Einbau-Schreibtisch und braunem Boden in Chicago
Kleines Klassisches Lesezimmer ohne Kamin mit bunten Wänden, dunklem Holzboden, Einbau-Schreibtisch und braunem Boden in Chicago
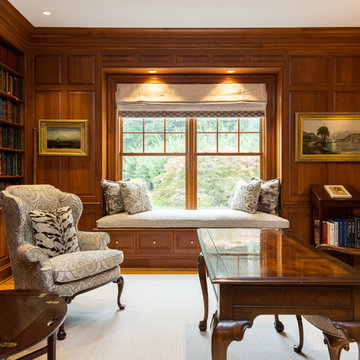
Mittelgroßes Klassisches Lesezimmer mit brauner Wandfarbe, dunklem Holzboden, Kamin, Kaminumrandung aus Holz, freistehendem Schreibtisch und braunem Boden in New Orleans

Free ebook, Creating the Ideal Kitchen. DOWNLOAD NOW
Collaborations with builders on new construction is a favorite part of my job. I love seeing a house go up from the blueprints to the end of the build. It is always a journey filled with a thousand decisions, some creative on-the-spot thinking and yes, usually a few stressful moments. This Naperville project was a collaboration with a local builder and architect. The Kitchen Studio collaborated by completing the cabinetry design and final layout for the entire home.
Around the corner is the home office that is painted a custom color to match the cabinetry. The wall of cabinetry along the back of the room features a roll out printer cabinet, along with drawers and open shelving for books and display. We are pretty sure a lot of work must get done in here with all these handy features!
If you are building a new home, The Kitchen Studio can offer expert help to make the most of your new construction home. We provide the expertise needed to ensure that you are getting the most of your investment when it comes to cabinetry, design and storage solutions. Give us a call if you would like to find out more!
Designed by: Susan Klimala, CKBD
Builder: Hampton Homes
Photography by: Michael Alan Kaskel
For more information on kitchen and bath design ideas go to: www.kitchenstudio-ge.com
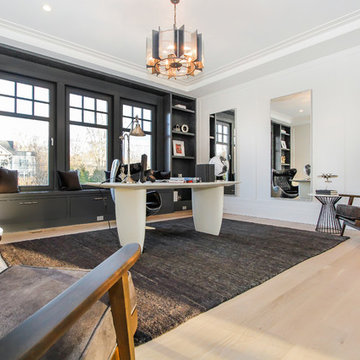
Großes Modernes Arbeitszimmer ohne Kamin mit weißer Wandfarbe, hellem Holzboden, freistehendem Schreibtisch und braunem Boden in New York
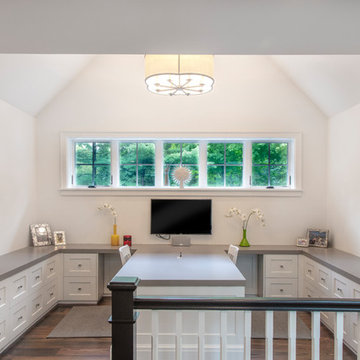
Mittelgroßes Klassisches Arbeitszimmer ohne Kamin mit weißer Wandfarbe, dunklem Holzboden, Einbau-Schreibtisch, braunem Boden und Arbeitsplatz in Detroit
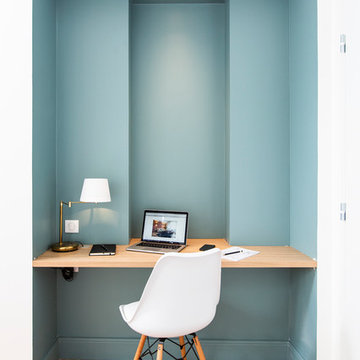
Miguel Ramos
Modernes Arbeitszimmer mit blauer Wandfarbe, braunem Holzboden, Einbau-Schreibtisch und braunem Boden in Bordeaux
Modernes Arbeitszimmer mit blauer Wandfarbe, braunem Holzboden, Einbau-Schreibtisch und braunem Boden in Bordeaux
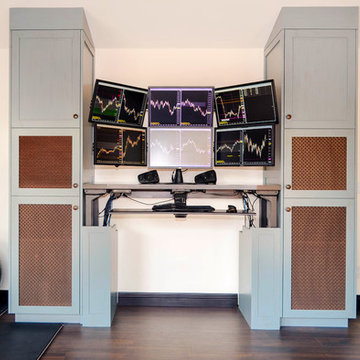
This ergonomic desk raises at the push of a button to a preset height for when my client wants to continue working, but no longer wants to be seated. The extra-long cables and cords roll up inside the custom covers that hide the metal legs when the desk is in the lowered position.
The cabinet fronts are decorative metal with brown speaker mesh to limit dust and provide ventilation. There are temperature controlled sensors inside the cabinets that suck air out of the exterior of the building when it reaches 75 degrees inside the cabinets to prevent the computer equipment from overheating.
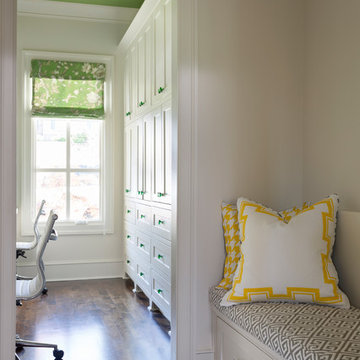
Interiors Designed by Tobi Fairley
Kleines Klassisches Arbeitszimmer mit Arbeitsplatz, weißer Wandfarbe, dunklem Holzboden, Einbau-Schreibtisch und braunem Boden in Little Rock
Kleines Klassisches Arbeitszimmer mit Arbeitsplatz, weißer Wandfarbe, dunklem Holzboden, Einbau-Schreibtisch und braunem Boden in Little Rock
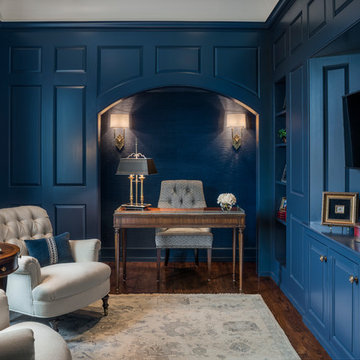
Photo: Tom Crane Photography
Klassisches Arbeitszimmer mit Arbeitsplatz, blauer Wandfarbe, dunklem Holzboden, freistehendem Schreibtisch und braunem Boden in Philadelphia
Klassisches Arbeitszimmer mit Arbeitsplatz, blauer Wandfarbe, dunklem Holzboden, freistehendem Schreibtisch und braunem Boden in Philadelphia
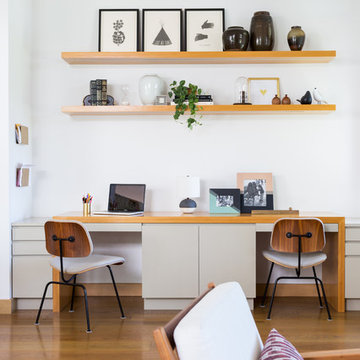
Amy Bartlam
Mittelgroßes Modernes Arbeitszimmer ohne Kamin mit weißer Wandfarbe, braunem Holzboden, braunem Boden und Einbau-Schreibtisch in Los Angeles
Mittelgroßes Modernes Arbeitszimmer ohne Kamin mit weißer Wandfarbe, braunem Holzboden, braunem Boden und Einbau-Schreibtisch in Los Angeles
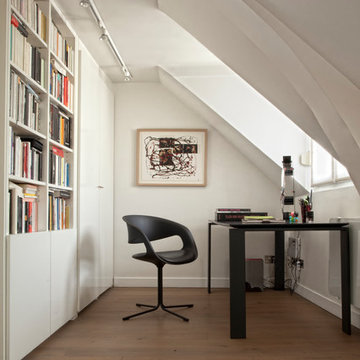
Klassisches Arbeitszimmer mit Arbeitsplatz, weißer Wandfarbe, braunem Holzboden, freistehendem Schreibtisch und braunem Boden in Paris
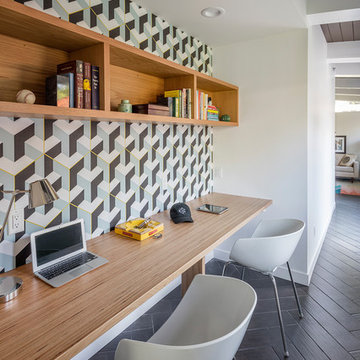
Bob Greenspan Photography
Retro Arbeitszimmer mit bunten Wänden, Einbau-Schreibtisch und braunem Boden in Kansas City
Retro Arbeitszimmer mit bunten Wänden, Einbau-Schreibtisch und braunem Boden in Kansas City
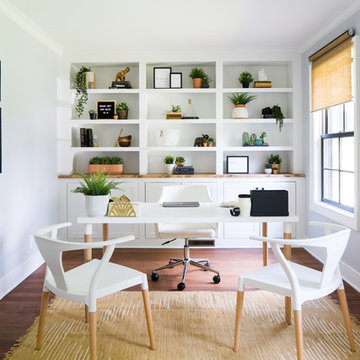
A neutral office composes this wonderful office design. Blacks, whites and beige set the tone for a light, bright, and airy home office perfect for those who work for home or those who just need space to study. A custom built in serves the purpose for both function with an abundance of storage on top and below but also is aesthetically pleasing. Inspirational quotes line the walls and fill in the built in for added decor. A pop of green and the area rug from Urban Outfitters gives this space the modern bohemian vibe.
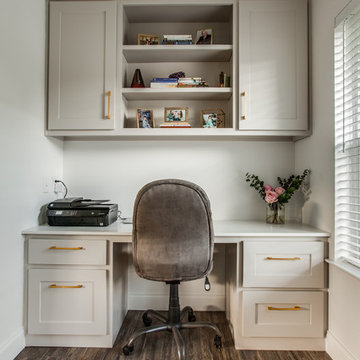
shoot2sell
Kleines Klassisches Arbeitszimmer mit weißer Wandfarbe, braunem Holzboden, Einbau-Schreibtisch und braunem Boden in Dallas
Kleines Klassisches Arbeitszimmer mit weißer Wandfarbe, braunem Holzboden, Einbau-Schreibtisch und braunem Boden in Dallas
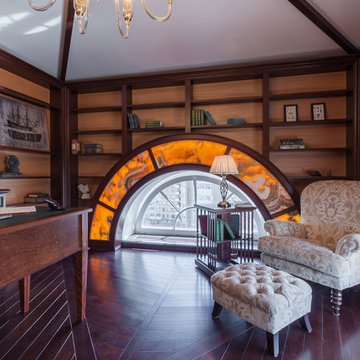
Никитина Вера
Mittelgroßes Klassisches Lesezimmer mit brauner Wandfarbe, dunklem Holzboden, freistehendem Schreibtisch und braunem Boden in Sankt Petersburg
Mittelgroßes Klassisches Lesezimmer mit brauner Wandfarbe, dunklem Holzboden, freistehendem Schreibtisch und braunem Boden in Sankt Petersburg
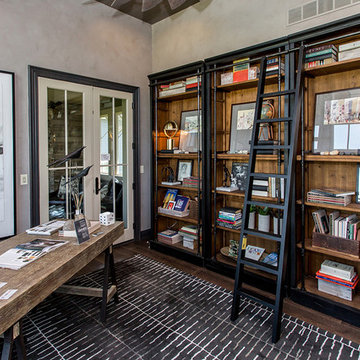
Mittelgroßes Industrial Arbeitszimmer ohne Kamin mit Arbeitsplatz, grauer Wandfarbe, freistehendem Schreibtisch, dunklem Holzboden und braunem Boden in Sonstige

photos by Pedro Marti
This large light-filled open loft in the Tribeca neighborhood of New York City was purchased by a growing family to make into their family home. The loft, previously a lighting showroom, had been converted for residential use with the standard amenities but was entirely open and therefore needed to be reconfigured. One of the best attributes of this particular loft is its extremely large windows situated on all four sides due to the locations of neighboring buildings. This unusual condition allowed much of the rear of the space to be divided into 3 bedrooms/3 bathrooms, all of which had ample windows. The kitchen and the utilities were moved to the center of the space as they did not require as much natural lighting, leaving the entire front of the loft as an open dining/living area. The overall space was given a more modern feel while emphasizing it’s industrial character. The original tin ceiling was preserved throughout the loft with all new lighting run in orderly conduit beneath it, much of which is exposed light bulbs. In a play on the ceiling material the main wall opposite the kitchen was clad in unfinished, distressed tin panels creating a focal point in the home. Traditional baseboards and door casings were thrown out in lieu of blackened steel angle throughout the loft. Blackened steel was also used in combination with glass panels to create an enclosure for the office at the end of the main corridor; this allowed the light from the large window in the office to pass though while creating a private yet open space to work. The master suite features a large open bath with a sculptural freestanding tub all clad in a serene beige tile that has the feel of concrete. The kids bath is a fun play of large cobalt blue hexagon tile on the floor and rear wall of the tub juxtaposed with a bright white subway tile on the remaining walls. The kitchen features a long wall of floor to ceiling white and navy cabinetry with an adjacent 15 foot island of which half is a table for casual dining. Other interesting features of the loft are the industrial ladder up to the small elevated play area in the living room, the navy cabinetry and antique mirror clad dining niche, and the wallpapered powder room with antique mirror and blackened steel accessories.
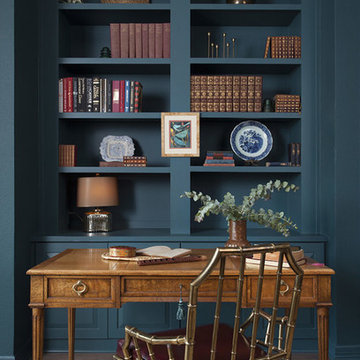
Mittelgroßes Klassisches Lesezimmer ohne Kamin mit blauer Wandfarbe, hellem Holzboden, freistehendem Schreibtisch und braunem Boden in Austin
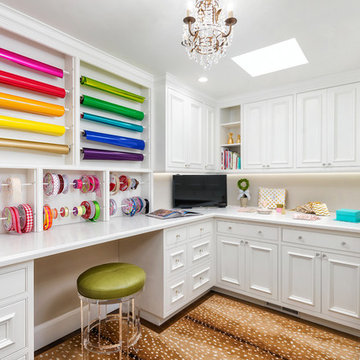
Mittelgroßes Klassisches Nähzimmer mit beiger Wandfarbe, Teppichboden, Einbau-Schreibtisch und braunem Boden in San Francisco
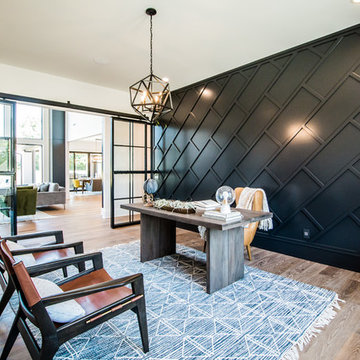
Großes Modernes Arbeitszimmer ohne Kamin mit braunem Holzboden, freistehendem Schreibtisch, braunem Boden und schwarzer Wandfarbe in Sonstige
Arbeitszimmer mit braunem Boden Ideen und Design
10