Arbeitszimmer mit grauem Boden Ideen und Design
Suche verfeinern:
Budget
Sortieren nach:Heute beliebt
181 – 200 von 6.493 Fotos
1 von 2

The juxtaposition of soft texture and feminine details against hard metal and concrete finishes. Elements of floral wallpaper, paper lanterns, and abstract art blend together to create a sense of warmth. Soaring ceilings are anchored by thoughtfully curated and well placed furniture pieces. The perfect home for two.
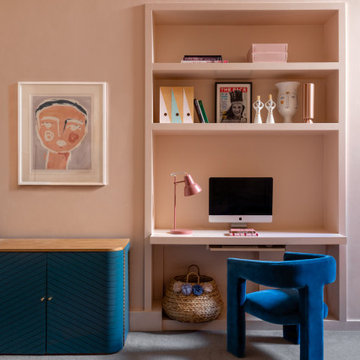
The converted garage needed to work as a home office, utility room with a fashion styling area for my stylist client.
The areas are clearly defined yet wok together as a whole
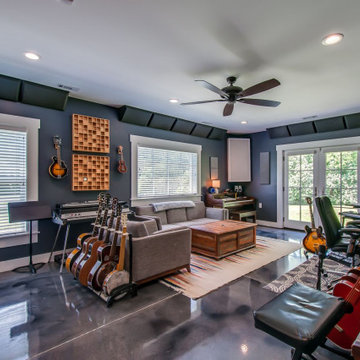
Klassisches Arbeitszimmer mit blauer Wandfarbe, Betonboden, freistehendem Schreibtisch und grauem Boden in Nashville
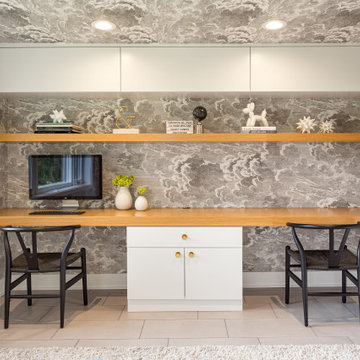
Modernes Arbeitszimmer mit grauer Wandfarbe, Einbau-Schreibtisch, grauem Boden, Tapetendecke und Tapetenwänden in Portland
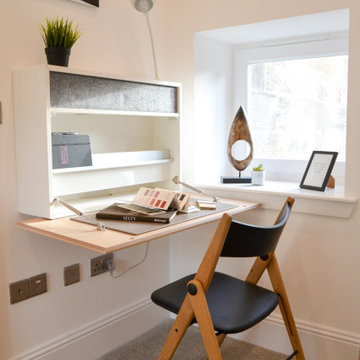
When we looked at the space objectively, we took inspiration from the vast amount of light that flooded the property. We embraces this with brighter toned, soft feeling fabrics and leathers. The kitchen by Kitchens International was a cause of inspiration for the dining area – choosing materials of white glass and polished chrome, contrasting with dark toned glass accessories.
For bedroom areas, we decided on cool tones of blush, again being inspired by the washes of natural light in the spaces. The layout of the rooms allowed us to create sperate living areas within the rooms. We chose areas of work, play, sleep and relaxation
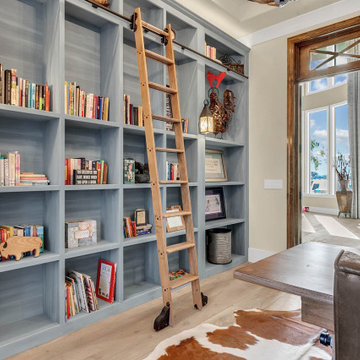
We designed and built this beautiful home office for our client who wanted the room to look amazing and function really well. Maria had a lot of books as well a some pieces that she wanted to display so getting the most out of the wall space was very important. We custom built and finished it with our custom special walnut beachy color and it turned out great. We also built a two person desk so that Maria could meet with her clients.
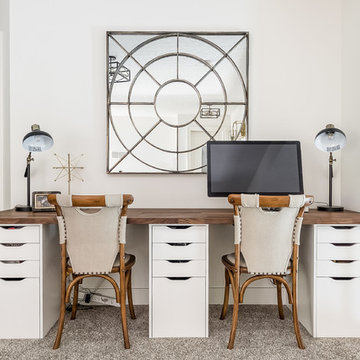
Klassisches Arbeitszimmer mit weißer Wandfarbe, Teppichboden, Einbau-Schreibtisch und grauem Boden in Kolumbus
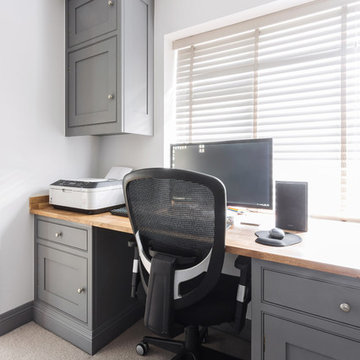
Surrounded by box files and piles of paper, our clients commissioned Burlanes to help utilise the limited space in their cosy home office. An accountant and keen arts-and-crafts hobbyist, homeowner Mrs Tate spends the majority of her time in her home office, so needed a space that was not only beautiful, but practical and with lots of storage space too.
Handpainted in 'Drury Lane' by Mylands, the handmade cabinetry is designed and handmade to fit the dimensions of the room perfectly.
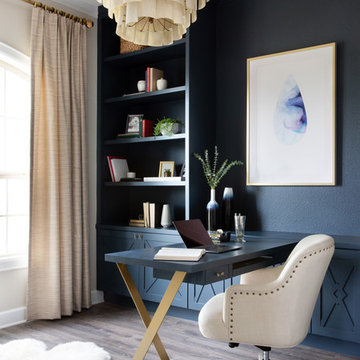
Rich colors, minimalist lines, and plenty of natural materials were implemented to this Austin home.
Project designed by Sara Barney’s Austin interior design studio BANDD DESIGN. They serve the entire Austin area and its surrounding towns, with an emphasis on Round Rock, Lake Travis, West Lake Hills, and Tarrytown.
For more about BANDD DESIGN, click here: https://bandddesign.com/
To learn more about this project, click here: https://bandddesign.com/dripping-springs-family-retreat/
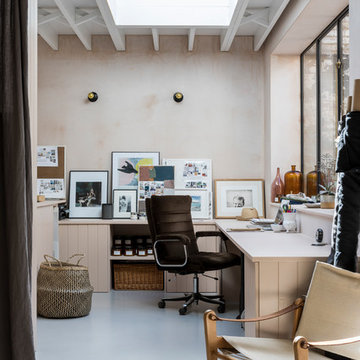
Chris Snook
Industrial Arbeitszimmer ohne Kamin mit Betonboden, Einbau-Schreibtisch, grauem Boden, Studio und beiger Wandfarbe in London
Industrial Arbeitszimmer ohne Kamin mit Betonboden, Einbau-Schreibtisch, grauem Boden, Studio und beiger Wandfarbe in London
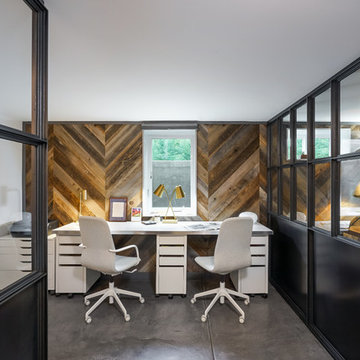
L+M's ADU is a basement converted to an accessory dwelling unit (ADU) with exterior & main level access, wet bar, living space with movie center & ethanol fireplace, office divided by custom steel & glass "window" grid, guest bathroom, & guest bedroom. Along with an efficient & versatile layout, we were able to get playful with the design, reflecting the whimsical personalties of the home owners.
credits
design: Matthew O. Daby - m.o.daby design
interior design: Angela Mechaley - m.o.daby design
construction: Hammish Murray Construction
custom steel fabricator: Flux Design
reclaimed wood resource: Viridian Wood
photography: Darius Kuzmickas - KuDa Photography
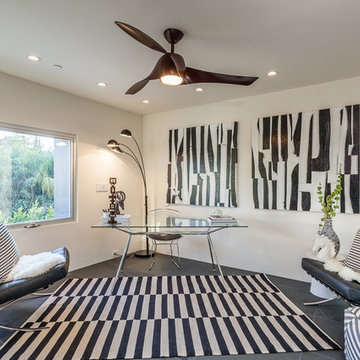
Mittelgroßes Modernes Arbeitszimmer mit weißer Wandfarbe, freistehendem Schreibtisch und grauem Boden in Los Angeles
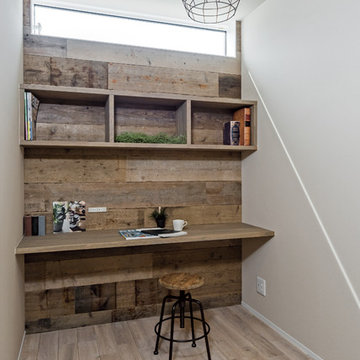
Kleines Industrial Arbeitszimmer mit weißer Wandfarbe, gebeiztem Holzboden, Einbau-Schreibtisch und grauem Boden in Sonstige
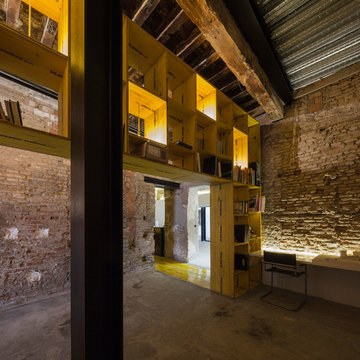
FERNANDO ALDA
Geräumiges Industrial Lesezimmer mit Betonboden, freistehendem Schreibtisch und grauem Boden in Sonstige
Geräumiges Industrial Lesezimmer mit Betonboden, freistehendem Schreibtisch und grauem Boden in Sonstige
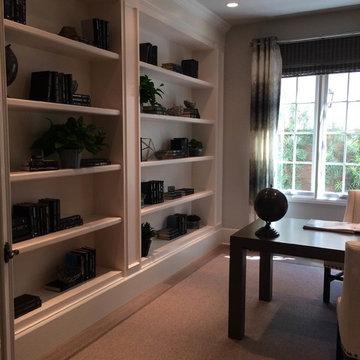
Mittelgroßes Modernes Arbeitszimmer ohne Kamin mit beiger Wandfarbe, Teppichboden, freistehendem Schreibtisch und grauem Boden in Orange County
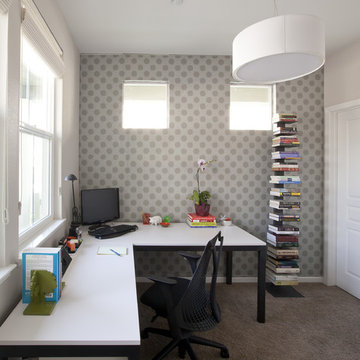
This home office maximizes storage and function and eliminates distracting clutter. A large desk, custom built-in, and extra shelves allow our client to have an organized workspace with a place for everything. Artwork and wallpaper give the interior a burst of style and personality.
Designed by Joy Street Design serving Oakland, Berkeley, San Francisco, and the whole of the East Bay.
For more about Joy Street Design, click here: https://www.joystreetdesign.com/
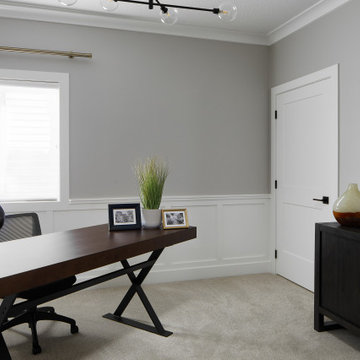
Mittelgroßes Klassisches Arbeitszimmer mit Arbeitsplatz, grauer Wandfarbe, Teppichboden, freistehendem Schreibtisch, grauem Boden und vertäfelten Wänden in Edmonton
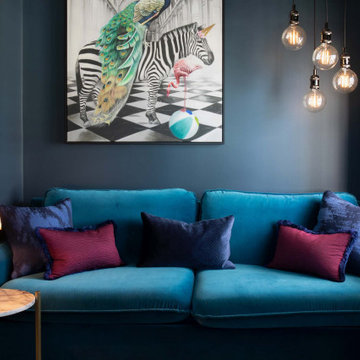
Sometimes a project starts with a statement piece. The inspiration and centrepiece for this apartment was a pendant light sourced from France. The Vertigo Light is reminiscent of a ladies’ racing day hat, so the drama and glamour of a day at the races was the inspiration for all other design decisions. I used colour to create drama, with rich, deep hues offset with more neutral greys to add layers of interest and occasional moments of wow.
The floor – another bespoke element – combines functionality with visual appeal to meet the brief of having a sense of walking on clouds, while functionally disguising pet hair.
Storage was an essential part in this renovation and clever solutions were identified for each room. Apartment living always brings some storage constraints, so achieving space saving solutions with efficient design is key to success.
Rotating the kitchen achieved the open floor plan requested, and brought light and views into every room, opening the main living area to create a wonderful sense of space.
A juxtaposition of lineal design and organic shapes has resulted in a dramatic inner city apartment with a sense of warmth and homeliness that resonated with the clients.
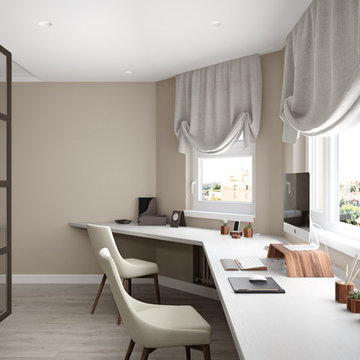
Панельный дом серии П33М, где расположен наш объект, предоставляет не много возможностей для изменения планировки, зато эркерный выступ в гостиной позволил нам выделить кабинет на два полноценных рабочих места без ущерба для зоны отдыха. Обособление пространства было достигнуто декоративной перегородкой со стеклянными вставками, не препятствующей проникновению естественного света в гостиную, а также оформлением потолков.
Подробнее о дизайн-проекте интерьера читайте на нашем сайте: https://dizayn-intererov.ru/studiya-dizayna-interera-portfolio/interer-3-komnatnoy-kvartiry-p33m/
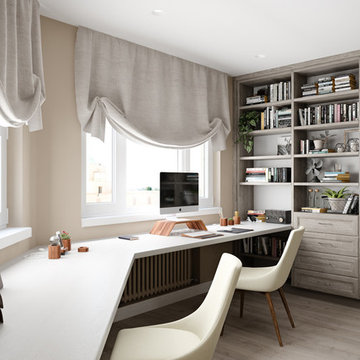
Панельный дом серии П33М, где расположен наш объект, предоставляет не много возможностей для изменения планировки, зато эркерный выступ в гостиной позволил нам выделить кабинет на два полноценных рабочих места без ущерба для зоны отдыха. Обособление пространства было достигнуто декоративной перегородкой со стеклянными вставками, не препятствующей проникновению естественного света в гостиную, а также оформлением потолков.
Подробнее о дизайн-проекте интерьера читайте на нашем сайте: https://dizayn-intererov.ru/studiya-dizayna-interera-portfolio/interer-3-komnatnoy-kvartiry-p33m/
Arbeitszimmer mit grauem Boden Ideen und Design
10