Arbeitszimmer mit Porzellan-Bodenfliesen Ideen und Design
Suche verfeinern:
Budget
Sortieren nach:Heute beliebt
181 – 200 von 2.065 Fotos
1 von 2
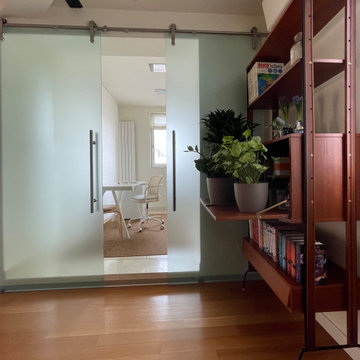
I colori di questa casa sono sempre morbidi, toni neutri e rilassanti. La libreria contemporanea color crema nel living crea quasi una quinta scenografica e dialoga con un suo alterego anni 70’ un’altra piccola libreria che ospita le numerose piante della padrona di casa.
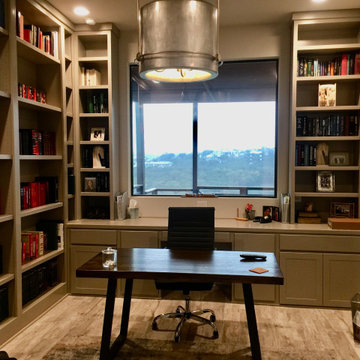
Industrial chandelier and freestanding desk for this office space that belongs to an attorney. Lots of shelves for all his books.
Mittelgroßes Klassisches Lesezimmer mit grauer Wandfarbe, Porzellan-Bodenfliesen, freistehendem Schreibtisch und beigem Boden in Austin
Mittelgroßes Klassisches Lesezimmer mit grauer Wandfarbe, Porzellan-Bodenfliesen, freistehendem Schreibtisch und beigem Boden in Austin
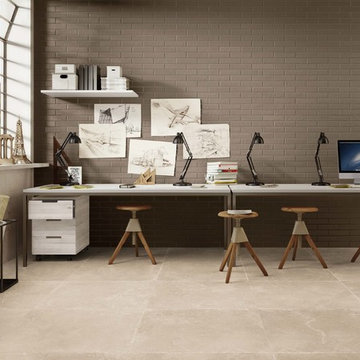
“Brickart” - a shaped clay, wisely molded, aged and artfully glazed all over unique surface’s imperfections. The collection is set forth an exclusive and surprising personality in the versatile 2” x 9” size where colors and shades evolve in a prestigious, organic and colorful concept.
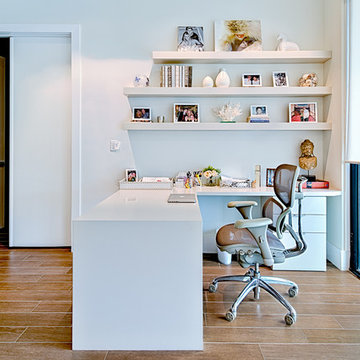
Photographer: Mariela Gutierrez
Mittelgroßes Modernes Arbeitszimmer mit Arbeitsplatz, weißer Wandfarbe, Porzellan-Bodenfliesen und freistehendem Schreibtisch in Miami
Mittelgroßes Modernes Arbeitszimmer mit Arbeitsplatz, weißer Wandfarbe, Porzellan-Bodenfliesen und freistehendem Schreibtisch in Miami
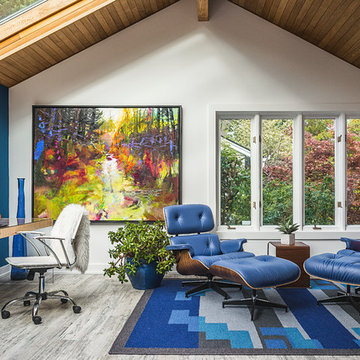
Joshua Lawrence Studios Inc.
Modernes Arbeitszimmer mit Arbeitsplatz, blauer Wandfarbe, freistehendem Schreibtisch, Porzellan-Bodenfliesen und grauem Boden in Vancouver
Modernes Arbeitszimmer mit Arbeitsplatz, blauer Wandfarbe, freistehendem Schreibtisch, Porzellan-Bodenfliesen und grauem Boden in Vancouver
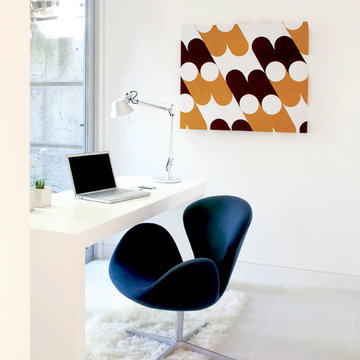
Janis Nicolay
Mittelgroßes Modernes Arbeitszimmer mit Studio, weißer Wandfarbe, Porzellan-Bodenfliesen und freistehendem Schreibtisch in Vancouver
Mittelgroßes Modernes Arbeitszimmer mit Studio, weißer Wandfarbe, Porzellan-Bodenfliesen und freistehendem Schreibtisch in Vancouver
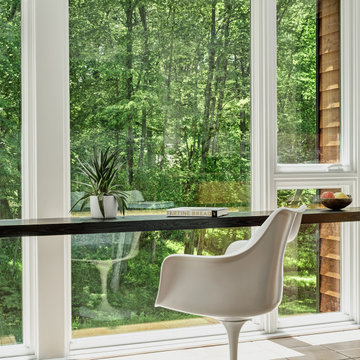
Time had stood still at this 1970s ranch in Armonk when the owners invited us to collaborate with them to transform it into a modern, light-filled home for their young family. The budget was lean, so economy was a primary consideration for every design decision. The challenge was to identify the modest home’s virtues – vaulted ceilings and a lovely backyard – and accentuate them by strategically optimizing available funds.
We were tasked with rectifying a dysfunctional interior stair, connecting to the outdoors with new large windows, and updating the exterior. We focused our attention on a finite set of architectural moves which would have the biggest impact and improve our clients’ daily experience of the home. Detailing was kept simple, using common grade materials and standard components. All exterior walls were revamped with new windows and siding. Although these materials were not particularly costly, thoughtful layout of boards, battens, and openings produced a cohesive, rigorous composition at each facade.
Since the budget would not cover the homeowners’ complete wish list, some items were bracketed for subsequent phases. The challenge was to establish a framework that would allow future work – including a new roof and kitchen renovation – to proceed smoothly.
The homeowners, both scientists, were enthusiastic collaborators, contributing their outstanding design sensibilities to selection of fixtures and finishes. Construction ended just in time for the arrival of their baby – and with that, the transformation of their family home was complete.
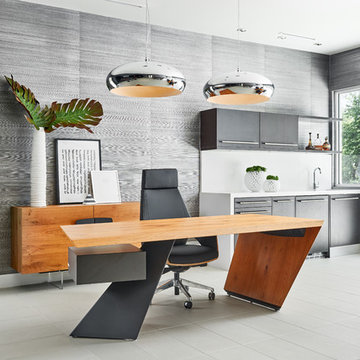
Großes Modernes Arbeitszimmer mit Arbeitsplatz, grauer Wandfarbe, Porzellan-Bodenfliesen, freistehendem Schreibtisch und weißem Boden in Dallas
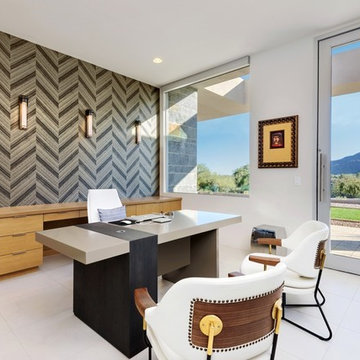
The unique opportunity and challenge for the Joshua Tree project was to enable the architecture to prioritize views. Set in the valley between Mummy and Camelback mountains, two iconic landforms located in Paradise Valley, Arizona, this lot “has it all” regarding views. The challenge was answered with what we refer to as the desert pavilion.
This highly penetrated piece of architecture carefully maintains a one-room deep composition. This allows each space to leverage the majestic mountain views. The material palette is executed in a panelized massing composition. The home, spawned from mid-century modern DNA, opens seamlessly to exterior living spaces providing for the ultimate in indoor/outdoor living.
Project Details:
Architecture: Drewett Works, Scottsdale, AZ // C.P. Drewett, AIA, NCARB // www.drewettworks.com
Builder: Bedbrock Developers, Paradise Valley, AZ // http://www.bedbrock.com
Interior Designer: Est Est, Scottsdale, AZ // http://www.estestinc.com
Photographer: Michael Duerinckx, Phoenix, AZ // www.inckx.com
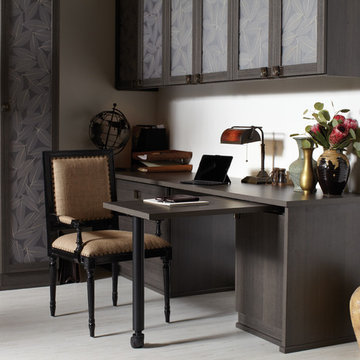
Traditional Office with Slide-Out Desk
Mittelgroßes Klassisches Arbeitszimmer ohne Kamin mit Arbeitsplatz, weißer Wandfarbe, Porzellan-Bodenfliesen und Einbau-Schreibtisch in Sonstige
Mittelgroßes Klassisches Arbeitszimmer ohne Kamin mit Arbeitsplatz, weißer Wandfarbe, Porzellan-Bodenfliesen und Einbau-Schreibtisch in Sonstige
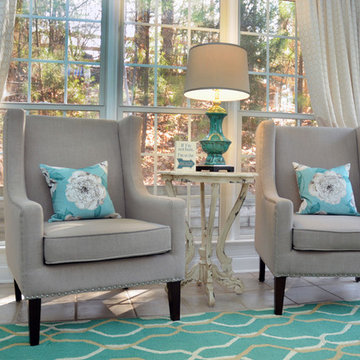
This homeowner wanted to convert an unused sunroom into her home office. The space was lighted with the addition of off-white paint and neutral furnishings. Pops of teal in the lamp, pillows, rug and cabinet add warmth and interest to the space. The two wingback chairs and antiqued side table make a great sitting area for the homeowner to meet with her clients.
Mickey Ray, Kidsbizphotos, Fort Mill, SC
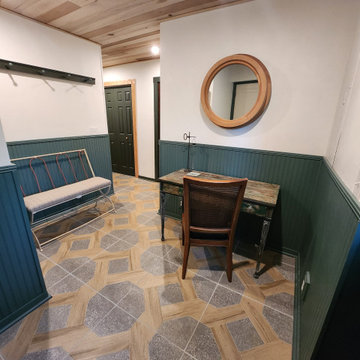
The basement office doubles as a mudroom and is quite cheery thanks to the continuation of the rope-like tile floor and the greenish teal beadboard lower walls. The antique desk was distressed by the owner, and she retrofitted the mirror from a former gable window. A poplar ceiling gave this space an extra foot in height compared to the previous drop tile ceiling.
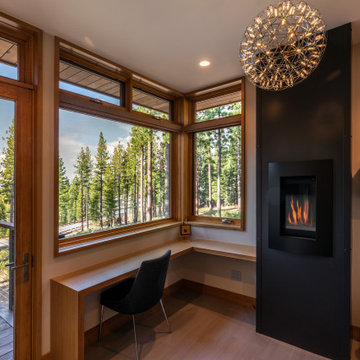
A modern home office was designed to be a private space to work, be creative, and to relax enjoying the mountain views. A tall black metal clad fireplace creates a cozy environment during the cold snowy months. Principal designer Emily Roose designed the floating box bookcase for this avid reader and artist.
Photo courtesy © Martis Camp Realty & Paul Hamill Photography
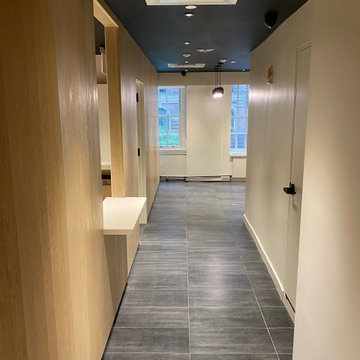
Großes Klassisches Arbeitszimmer ohne Kamin mit weißer Wandfarbe, Porzellan-Bodenfliesen, Einbau-Schreibtisch, grauem Boden und gewölbter Decke in New York
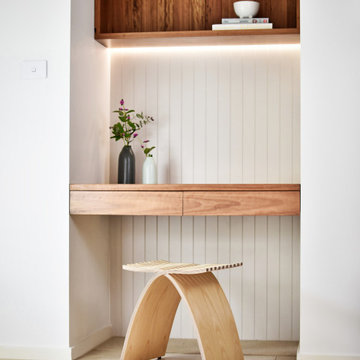
An internal playroom was filled in to create study and storage spaces for the adjacent rooms, including a study nook, a walk in robe and hallway cupboards with a seating nook for the children.
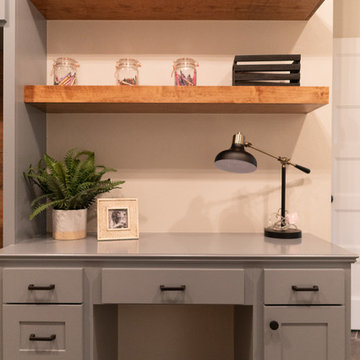
Mudroom
Großes Modernes Arbeitszimmer mit grauer Wandfarbe, Porzellan-Bodenfliesen und grauem Boden in Oklahoma City
Großes Modernes Arbeitszimmer mit grauer Wandfarbe, Porzellan-Bodenfliesen und grauem Boden in Oklahoma City
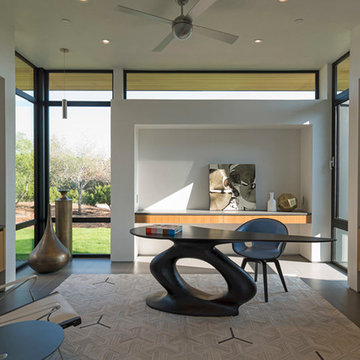
Nestled in the hill country along Redbud Trail, this home sits on top of a ridge and is defined by its views. The drop-off in the sloping terrain is enhanced by a low-slung building form, creating its own drama through expressive angles in the living room and each bedroom as they turn to face the landscape. Deep overhangs follow the perimeter of the house to create shade and shelter along the outdoor spaces.
Photography by Paul Bardagjy
Jorge Romero
Großes Modernes Arbeitszimmer ohne Kamin mit weißer Wandfarbe und Porzellan-Bodenfliesen in Miami
Großes Modernes Arbeitszimmer ohne Kamin mit weißer Wandfarbe und Porzellan-Bodenfliesen in Miami
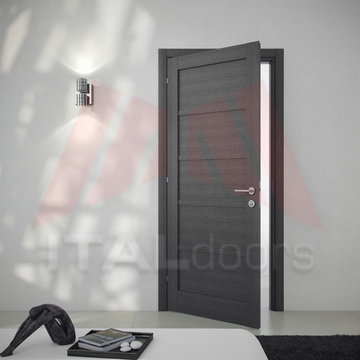
ITALdoors Grey finished door slab installed using Exterus architectural sliding system from Koblenz
Mittelgroßes Modernes Arbeitszimmer ohne Kamin mit grauer Wandfarbe, Studio, Porzellan-Bodenfliesen, freistehendem Schreibtisch und weißem Boden in Miami
Mittelgroßes Modernes Arbeitszimmer ohne Kamin mit grauer Wandfarbe, Studio, Porzellan-Bodenfliesen, freistehendem Schreibtisch und weißem Boden in Miami
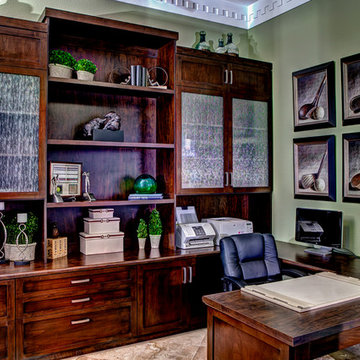
A beautiful luxury custom home with gorgeous finishing touches deserves a sophisticated home office. This golf themed office is functional, comfortable and beautiful. The custom cabinetry is well designed to house items off the counters and desk, providing a "home" for everything office.
Photography by Victor Bernard
Arbeitszimmer mit Porzellan-Bodenfliesen Ideen und Design
10