Arbeitszimmer ohne Kamin Ideen und Design
Suche verfeinern:
Budget
Sortieren nach:Heute beliebt
161 – 180 von 26.077 Fotos
1 von 2
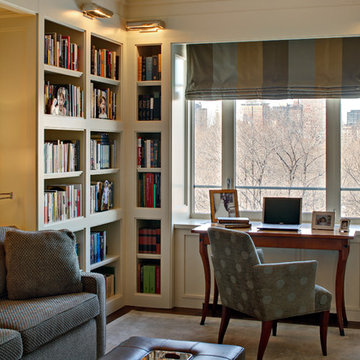
© Wing Wong
Space efficiency was a major design factor in this one bedroom apartment on Fifth Avenue that serves as a second home. Pocket doors were installed to the living room to provide privacy when necessary but allow light to enter the interior of the apartment, and a spacious foyer now acts as a dining room. Custom cabinetry in the home office and bedroom maximizes storage space for books, and millwork details provide formality and visual interest to an otherwise simple space.

Klassisches Arbeitszimmer ohne Kamin mit Einbau-Schreibtisch, hellem Holzboden und grüner Wandfarbe in Miami
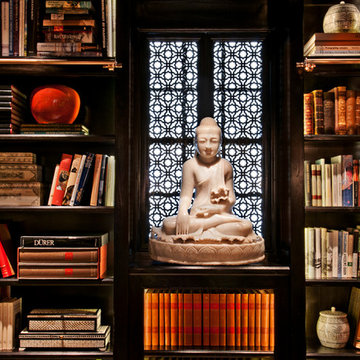
Black painted shelves created a dramatic library for rare books. Rose gold sconces and chandelier add elegance. Wallpaper in a Moorish design accents the ceiling. Black shelves and white furniture make the room striking and luxurious.
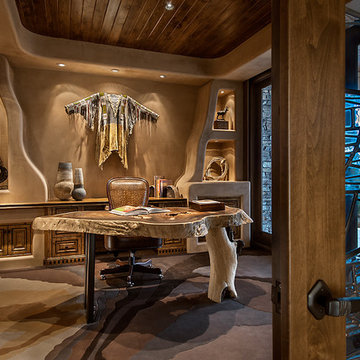
Marc Boisclair
carpet by Decorative Carpet,
built-in cabinets by Wood Expressions
Project designed by Susie Hersker’s Scottsdale interior design firm Design Directives. Design Directives is active in Phoenix, Paradise Valley, Cave Creek, Carefree, Sedona, and beyond.
For more about Design Directives, click here: https://susanherskerasid.com/
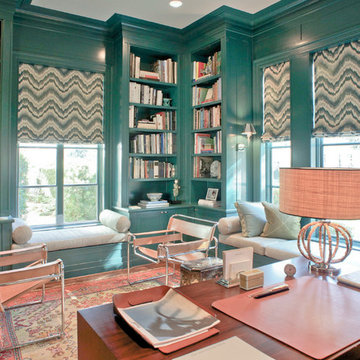
JWFA
Kleines Modernes Arbeitszimmer ohne Kamin mit braunem Holzboden, braunem Boden, Arbeitsplatz, blauer Wandfarbe und Einbau-Schreibtisch in Dallas
Kleines Modernes Arbeitszimmer ohne Kamin mit braunem Holzboden, braunem Boden, Arbeitsplatz, blauer Wandfarbe und Einbau-Schreibtisch in Dallas
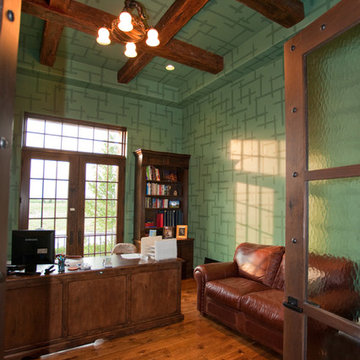
Mittelgroßes Klassisches Arbeitszimmer ohne Kamin mit Arbeitsplatz, grüner Wandfarbe, dunklem Holzboden und freistehendem Schreibtisch in Chicago
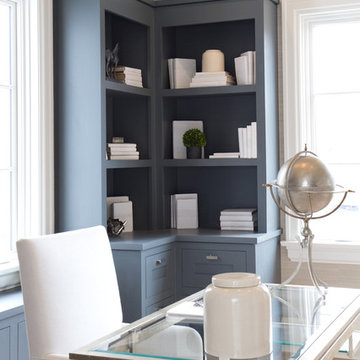
Photographed by: Vic Gubinski
Interiors By: Heike Hein Home
Großes Landhausstil Arbeitszimmer ohne Kamin mit hellem Holzboden, freistehendem Schreibtisch, Arbeitsplatz und beiger Wandfarbe in New York
Großes Landhausstil Arbeitszimmer ohne Kamin mit hellem Holzboden, freistehendem Schreibtisch, Arbeitsplatz und beiger Wandfarbe in New York
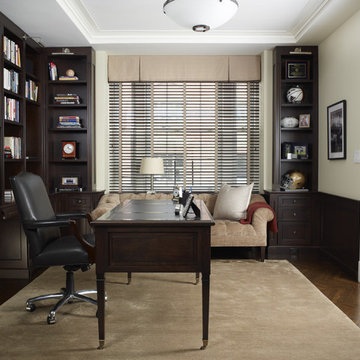
Photo by Rick Lew
Mittelgroßes Klassisches Arbeitszimmer ohne Kamin mit weißer Wandfarbe, dunklem Holzboden, freistehendem Schreibtisch und braunem Boden in New York
Mittelgroßes Klassisches Arbeitszimmer ohne Kamin mit weißer Wandfarbe, dunklem Holzboden, freistehendem Schreibtisch und braunem Boden in New York
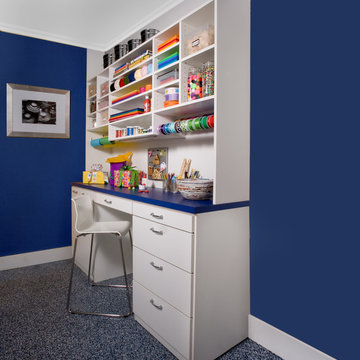
transFORM can create a work-station tailored to your favorite hobbies and needs. Whether your hobby is scrapbooking or building model airplanes, a craft room will make a great studio for your creative endeavors. Featured in a white melamine, this system includes a useful combination of drawers and cabinets in a variety of sizes. Also included are organizing poles for ribbons and tissue paper. A bright blue spacious desk top provides enough room to spread out projects and collaborate. Drawers come fully equipped with dividers and accessories to keep crafting supplies visible and organized. Adjustable shelves also allow for easy access to supplies. This neat and methodized system will help get the creativity flowing. Your own projects can add to the decor of any room and give your guests an up-close look at your talents.

Le bleu stimule la créativité, ainsi nous avons voulu créer un effet boite dans le bureau avec la peinture Selvedge de @farrow&ball allié au chêne, fil conducteur de l’appartement.

Klassisches Arbeitszimmer ohne Kamin mit bunten Wänden, hellem Holzboden, freistehendem Schreibtisch, braunem Boden und vertäfelten Wänden in Kansas City
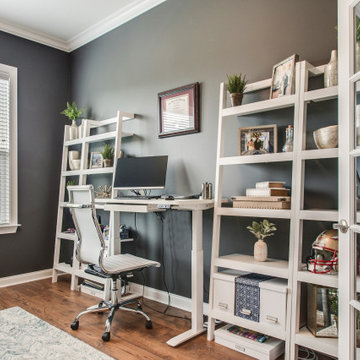
This client's home office need to be functional and adjustable. Take a closer look at the adjustable desk..... sit stand, sit... whatever she's in the mood for.
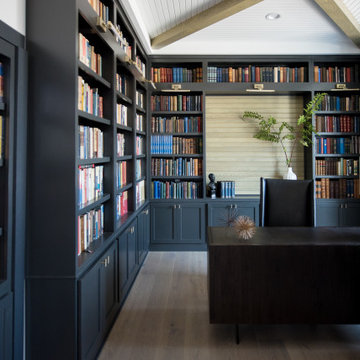
Our Indiana design studio gave this Centerville Farmhouse an urban-modern design language with a clean, streamlined look that exudes timeless, casual sophistication with industrial elements and a monochromatic palette.
Photographer: Sarah Shields
http://www.sarahshieldsphotography.com/
Project completed by Wendy Langston's Everything Home interior design firm, which serves Carmel, Zionsville, Fishers, Westfield, Noblesville, and Indianapolis.
For more about Everything Home, click here: https://everythinghomedesigns.com/
To learn more about this project, click here:
https://everythinghomedesigns.com/portfolio/urban-modern-farmhouse/
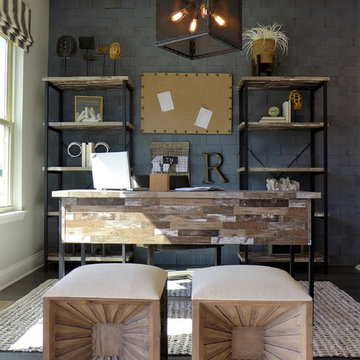
Mittelgroßes Industrial Arbeitszimmer ohne Kamin mit dunklem Holzboden, freistehendem Schreibtisch, braunem Boden und grauer Wandfarbe in Richmond
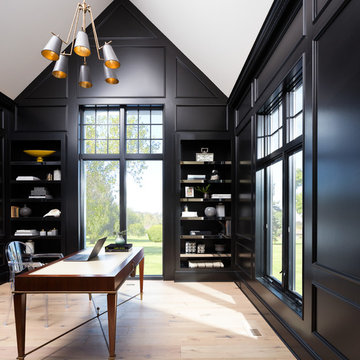
Mittelgroßes Modernes Lesezimmer ohne Kamin mit schwarzer Wandfarbe, hellem Holzboden, freistehendem Schreibtisch und beigem Boden in Sonstige
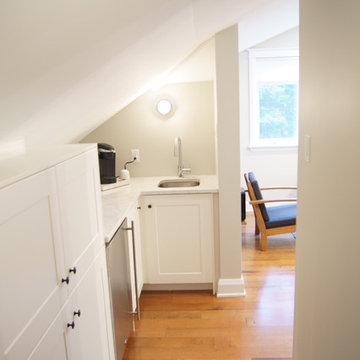
Since the stairs could only fit in one location from below, the resulting hallway provided perfect space for a small kitchenette and lots of storage.

Kath & Keith Photography
Mittelgroßes Klassisches Arbeitszimmer ohne Kamin mit Arbeitsplatz, dunklem Holzboden, Einbau-Schreibtisch und grauer Wandfarbe in Boston
Mittelgroßes Klassisches Arbeitszimmer ohne Kamin mit Arbeitsplatz, dunklem Holzboden, Einbau-Schreibtisch und grauer Wandfarbe in Boston
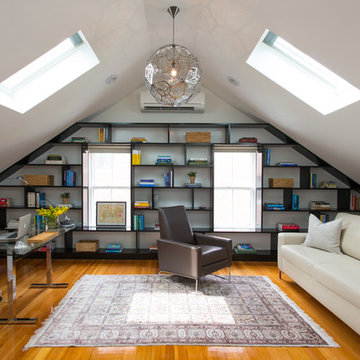
In the third floor library we had custom built bookcases constructed with a strong geometric pattern. The shelves were finished in a high gloss black to make them stand out against the white walls.
Photo: Eric Roth
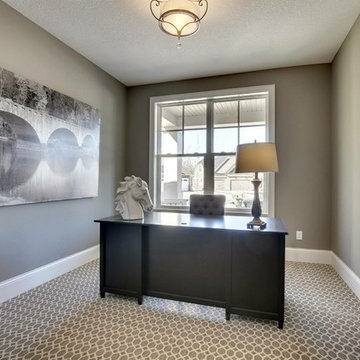
Add interest and unquiness to your home office floors with patterned carpet from CAP Carpet & Flooring.
CAP Carpet & Flooring is the leading provider of flooring & area rugs in the Twin Cities. CAP Carpet & Flooring is a locally owned and operated company, and we pride ourselves on helping our customers feel welcome from the moment they walk in the door. We are your neighbors. We work and live in your community and understand your needs. You can expect the very best personal service on every visit to CAP Carpet & Flooring and value and warranties on every flooring purchase. Our design team has worked with homeowners, contractors and builders who expect the best. With over 30 years combined experience in the design industry, Angela, Sandy, Sunnie,Maria, Caryn and Megan will be able to help whether you are in the process of building, remodeling, or re-doing. Our design team prides itself on being well versed and knowledgeable on all the up to date products and trends in the floor covering industry as well as countertops, paint and window treatments. Their passion and knowledge is abundant, and we're confident you'll be nothing short of impressed with their expertise and professionalism. When you love your job, it shows: the enthusiasm and energy our design team has harnessed will bring out the best in your project. Make CAP Carpet & Flooring your first stop when considering any type of home improvement project- we are happy to help you every single step of the way.
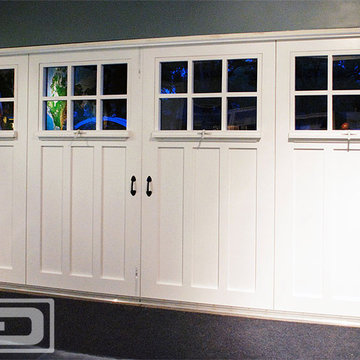
Here's a perfect idea of how Custom Carriage Doors by Dynamic Garage Door can be integrated into your home to convert your garage into livable square footage like an additional family room or guest quarters.
This custom designed carriage door features exclusively unique awning style windows that allow you to crank open the glass panels and let fresh air into the room without having to open the entire carriage doors themselves. This is conveniently practical if the garage area is used as a playroom because it keeps small children safely secured inside while allowing ventilation to reach the room's interior. We equipped the carriage door windows with cranks because it allows the windows to be cracked open a little or a lot, depending on how much air flow you need in the room. When cranked shut the windows are safely shut sealing all the way to maintain room temperature when and if the air conditioner is turned on in the house. Additionally, this window mechanism makes it safe to lock at night or while away from home.
Each one of our custom garage door projects has its own unique specifications and needs. For this reason, Dynamic Garage Door is selected by savvy homeowners who understand that our customization options are limitless and we will pull out all the stops to make their dream garage door come true!
So whether you're looking for real carriage style garage doors or carriage style rollup doors, Dynamic Garage Door is here to help build your one-of-a-kind garage door solution.
For a comprehensive garage door project price consultation please call our design center toll free at (855) 343-3667
Arbeitszimmer ohne Kamin Ideen und Design
9