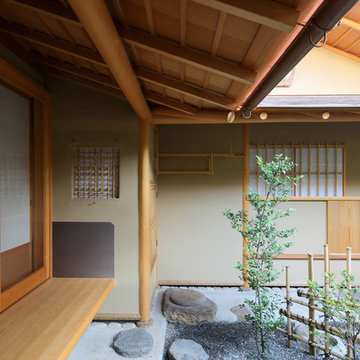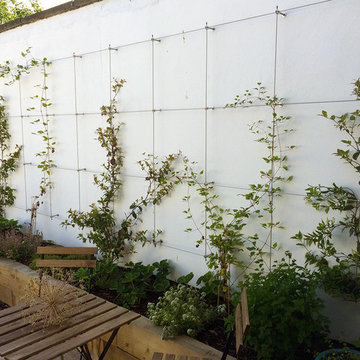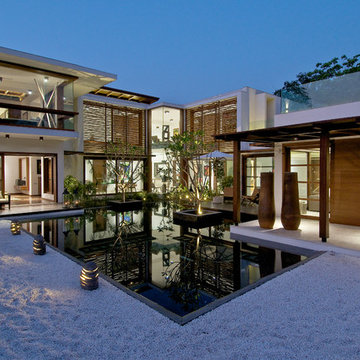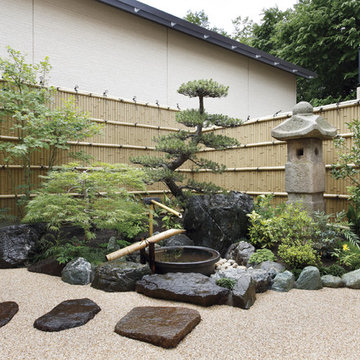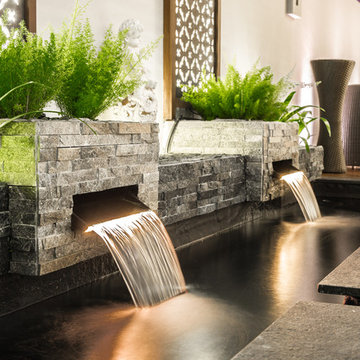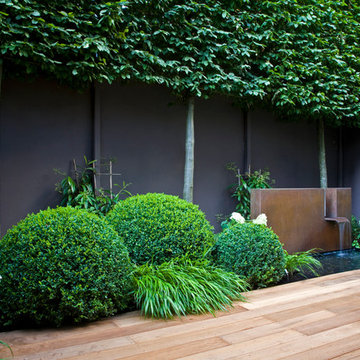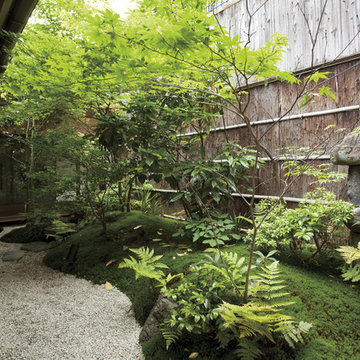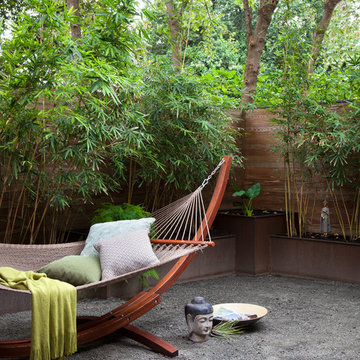Asiatischer Garten Ideen und Design
Suche verfeinern:
Budget
Sortieren nach:Heute beliebt
21 – 40 von 17.877 Fotos
1 von 4
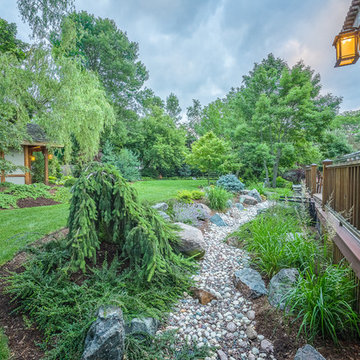
The dry stream bed is both decorative and functional. It empties into a 6 inch main PVC pipe that drains into the front swale. Besides the stream bed drain tile, the sump line and downspouts empty into this drainage system.
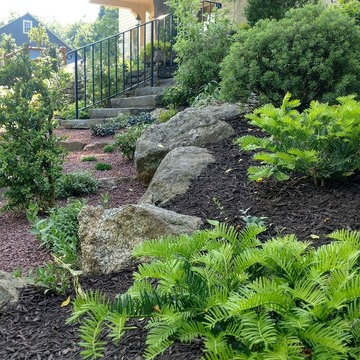
Large view of the gardens with a Japanese Maple at the center point.
Großer, Halbschattiger Asiatischer Kiesgarten im Sommer, hinter dem Haus in Philadelphia
Großer, Halbschattiger Asiatischer Kiesgarten im Sommer, hinter dem Haus in Philadelphia
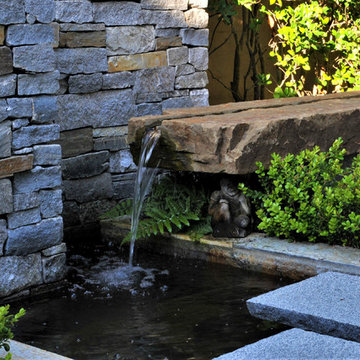
Award-winning Japanese landscape designer Kohei Owatari uses natural elements like water and stone to create relaxing environments amid modern life. A reverence for nature marks this eco-friendly and creative landscape design, where meandering pathways perfectly complement clean geometric lines and patterns. Natural stone was the ideal material to deepen the connection with the natural world. The unique leaf-shaped patio and the custom water trough are key elements that showcase Kohei’s exceptional creativity and design sense.
Finden Sie den richtigen Experten für Ihr Projekt
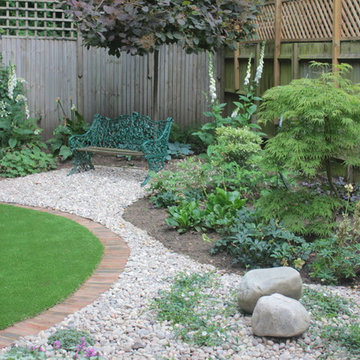
Pebbles surrounding the circular lawn and edging the planting, leading to a seating area in the flower bed
Asiatischer Garten in Surrey
Asiatischer Garten in Surrey
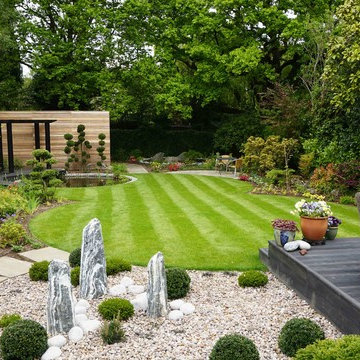
Jo Fenton
Großer Asiatischer Garten im Sommer, hinter dem Haus mit direkter Sonneneinstrahlung in London
Großer Asiatischer Garten im Sommer, hinter dem Haus mit direkter Sonneneinstrahlung in London
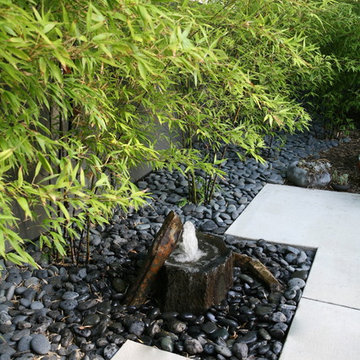
Geometrischer, Mittelgroßer Asiatischer Garten hinter dem Haus mit Wasserspiel, direkter Sonneneinstrahlung und Natursteinplatten in Orange County
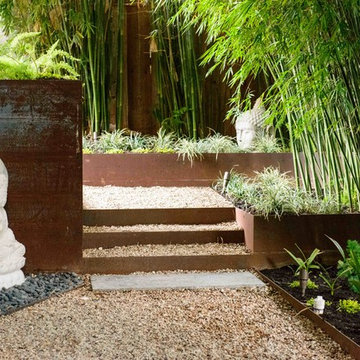
Clumping bamboo provides shade and privacy at the rear of the house.
Photographer: Greg Thomas, http://optphotography.com/
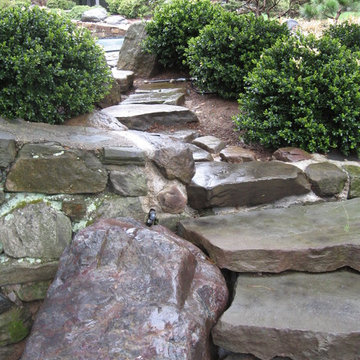
Großer, Schattiger Asiatischer Gartenweg im Sommer, hinter dem Haus mit Natursteinplatten in Philadelphia
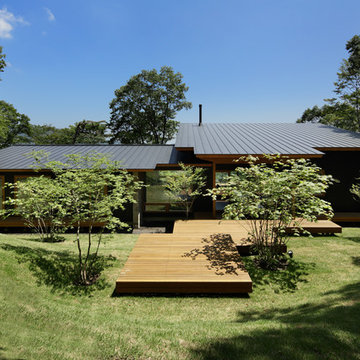
Asiatischer Japanischer Garten hinter dem Haus mit direkter Sonneneinstrahlung und Dielen in Sonstige
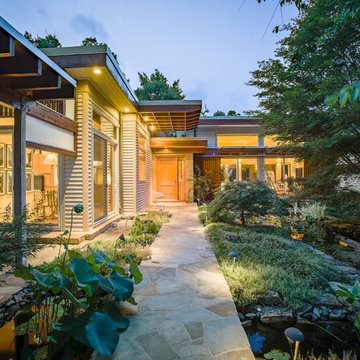
The front entry at dusk shows the exterior dining terrace to the left and the water garden to the right, separated by the natural stone entry path.Duffy Healey, photographer.
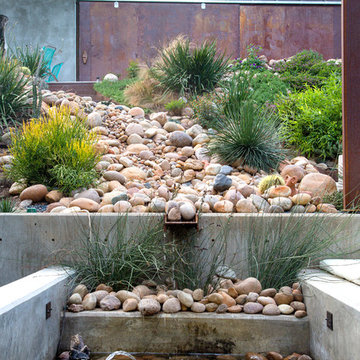
Three structures are located on a 6,500 sqft, sloped lot. The main house is squeezed between front setbacks, a drainage easements through the middle, an access easement to the north and a 30’ topography following height limit. The street level contains an office, a bedroom, an entry and a garage. The lower level contains indoor /outdoor living spaces separated by a glass wall. Sharing this glass wall is the master bedroom. The Studio 420 is located to the west of the drainage easement and contains the parts and tools needed to repair their grown up toys (a dune buggy, motor cycles, an antique sports car, and a three wheeled vehicle). The Studio 120 became the third structure. This structure is a utility room that blocks the neighbor’s views into their backyard and is as backdrop for outdoor dining. The home’s form is a reaction to being pinched between site constraints and the need to live an outdoor life while being indoors.
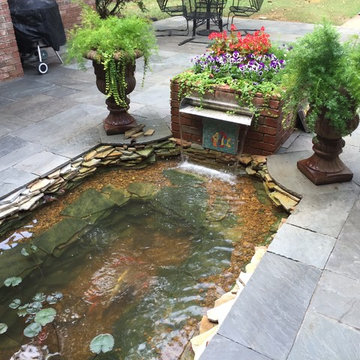
Geometrischer Asiatischer Gartenteich hinter dem Haus mit Natursteinplatten in Sonstige
Asiatischer Garten Ideen und Design
2
