Baby- und Kinderzimmer mit braunem Holzboden Ideen und Design
Suche verfeinern:
Budget
Sortieren nach:Heute beliebt
161 – 180 von 13.391 Fotos
1 von 2
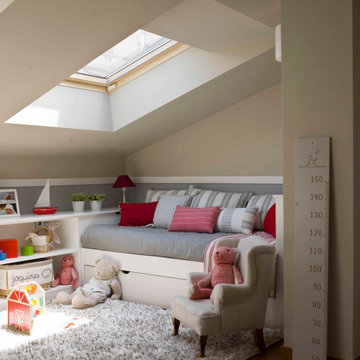
Neutrales Klassisches Kinderzimmer mit Spielecke, beiger Wandfarbe, braunem Holzboden, braunem Boden und gewölbter Decke in Barcelona
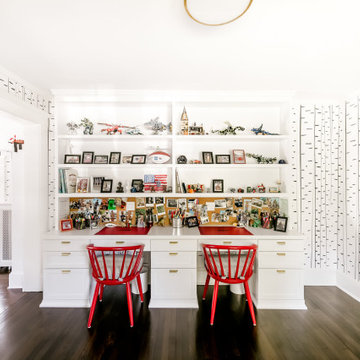
Neutrales Klassisches Kinderzimmer mit Schlafplatz, bunten Wänden, braunem Holzboden und braunem Boden in New York
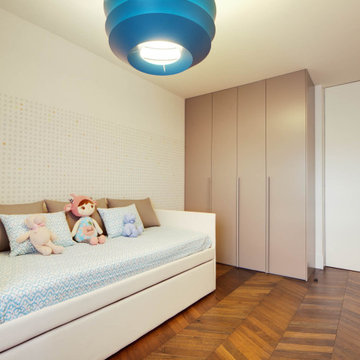
Habitación infantil sobria, con detalles en paredes, cama infantil,, espacio de almacenaje y de nuevo, formas geométricas singulares para la lámpara.
Großes, Neutrales Modernes Kinderzimmer mit Schlafplatz, weißer Wandfarbe, braunem Holzboden und braunem Boden in Sonstige
Großes, Neutrales Modernes Kinderzimmer mit Schlafplatz, weißer Wandfarbe, braunem Holzboden und braunem Boden in Sonstige
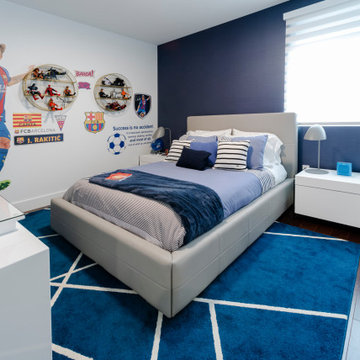
Mittelgroßes Modernes Kinderzimmer mit Schlafplatz, blauer Wandfarbe, braunem Holzboden und braunem Boden in Miami
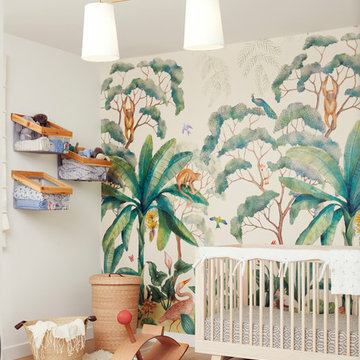
Neutrales Modernes Babyzimmer mit weißer Wandfarbe, braunem Holzboden und braunem Boden in Los Angeles
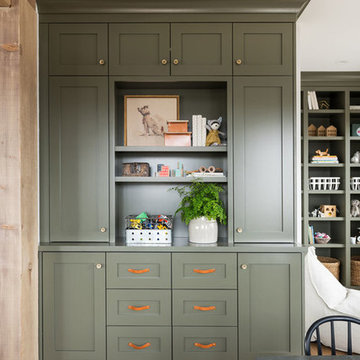
Großes, Neutrales Klassisches Kinderzimmer mit Spielecke, weißer Wandfarbe, braunem Holzboden und braunem Boden in Salt Lake City

When the homeowners first purchased the 1925 house, it was compartmentalized, outdated, and completely unfunctional for their growing family. Casework designed the owner's previous kitchen and family room and was brought in to lead up the creative direction for the project. Casework teamed up with architect Paul Crowther and brother sister team Ainslie Davis on the addition and remodel of the Colonial.
The existing kitchen and powder bath were demoed and walls expanded to create a new footprint for the home. This created a much larger, more open kitchen and breakfast nook with mudroom, pantry and more private half bath. In the spacious kitchen, a large walnut island perfectly compliments the homes existing oak floors without feeling too heavy. Paired with brass accents, Calcutta Carrera marble countertops, and clean white cabinets and tile, the kitchen feels bright and open - the perfect spot for a glass of wine with friends or dinner with the whole family.
There was no official master prior to the renovations. The existing four bedrooms and one separate bathroom became two smaller bedrooms perfectly suited for the client’s two daughters, while the third became the true master complete with walk-in closet and master bath. There are future plans for a second story addition that would transform the current master into a guest suite and build out a master bedroom and bath complete with walk in shower and free standing tub.
Overall, a light, neutral palette was incorporated to draw attention to the existing colonial details of the home, like coved ceilings and leaded glass windows, that the homeowners fell in love with. Modern furnishings and art were mixed in to make this space an eclectic haven.
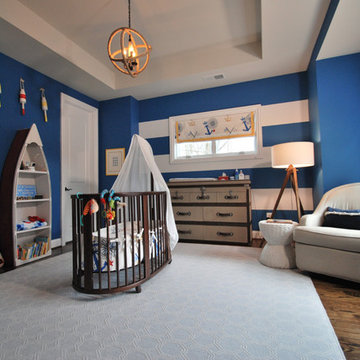
Boy's nautical nursery with boat shaped bookshelf, rope pendant light, anchor and ship wheel roman shades, blue and white horizontal striped walls, steamer trunk dresser/changing table and nautical tripod floor lamp.
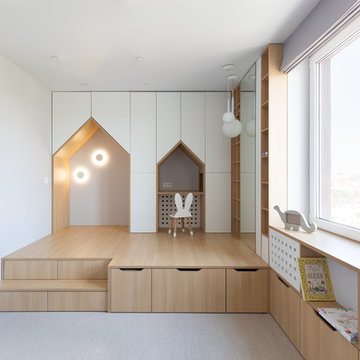
Neutrales Skandinavisches Kinderzimmer mit Spielecke, weißer Wandfarbe, braunem Holzboden und grauem Boden in Sonstige
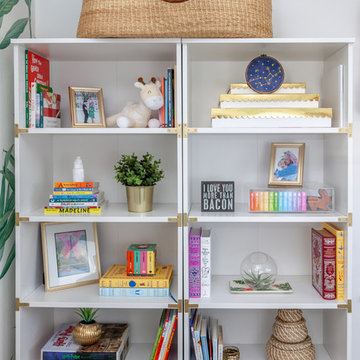
Photo by David Coe
Neutrales Babyzimmer mit weißer Wandfarbe und braunem Holzboden in Los Angeles
Neutrales Babyzimmer mit weißer Wandfarbe und braunem Holzboden in Los Angeles
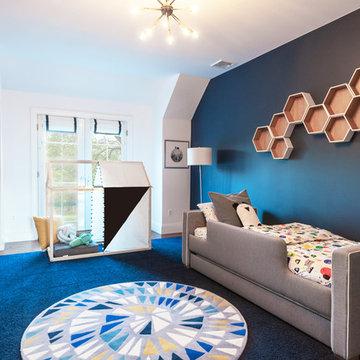
An out of this world, space-themed boys room in suburban New Jersey. The color palette is navy, black, white, and grey, and with geometric motifs as a nod to science and exploration. The sputnik chandelier in satin nickel is the perfect compliment! This large bedroom offers several areas for our little client to play, including a Scandinavian style / Montessori house-shaped playhouse, a comfortable, upholstered daybed, and a cozy reading nook lined in constellations wallpaper. The navy rug is made of Flor carpet tiles and the round rug is New Zealand wool, both durable options. The navy dresser is custom.
Photo Credit: Erin Coren, Curated Nest Interiors
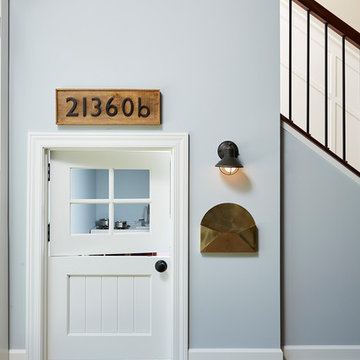
Alyssa Lee Photography
Klassisches Kinderzimmer mit Spielecke, grauer Wandfarbe, braunem Holzboden und braunem Boden in Minneapolis
Klassisches Kinderzimmer mit Spielecke, grauer Wandfarbe, braunem Holzboden und braunem Boden in Minneapolis
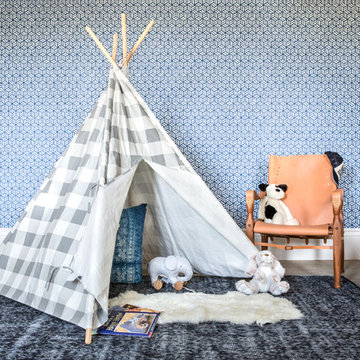
Surrounded by canyon views and nestled in the heart of Orange County, this 9,000 square foot home encompasses all that is “chic”. Clean lines, interesting textures, pops of color, and an emphasis on art were all key in achieving this contemporary but comfortable sophistication.
Photography by Chad Mellon
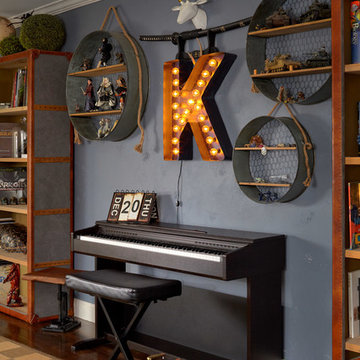
Agnieszka Jakubowicz Photography
Ispirato Interior Design and Staging
Klassisches Kinderzimmer mit Schlafplatz, blauer Wandfarbe, braunem Holzboden und braunem Boden in San Francisco
Klassisches Kinderzimmer mit Schlafplatz, blauer Wandfarbe, braunem Holzboden und braunem Boden in San Francisco
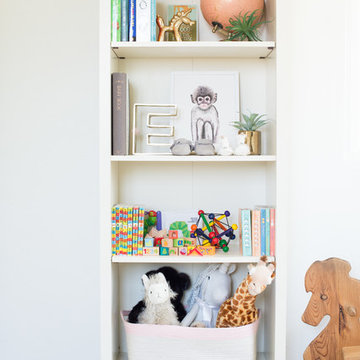
Photo by Samantha Goh
Mittelgroßes Eklektisches Babyzimmer mit braunem Holzboden in San Diego
Mittelgroßes Eklektisches Babyzimmer mit braunem Holzboden in San Diego
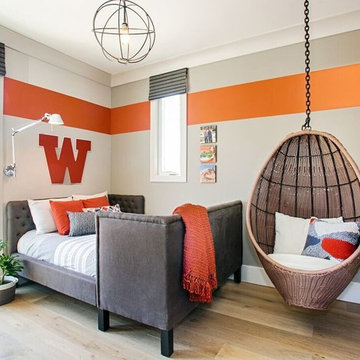
Mittelgroßes Modernes Kinderzimmer mit Schlafplatz, weißer Wandfarbe, braunem Holzboden und braunem Boden in Orange County
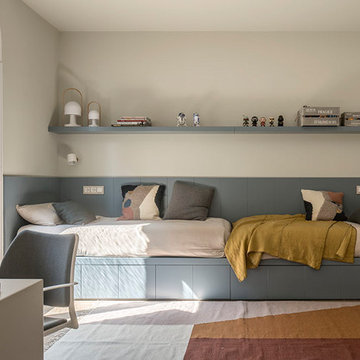
Proyecto realizado por Meritxell Ribé - The Room Studio
Construcción: The Room Work
Fotografías: Mauricio Fuertes
Mittelgroßes Mediterranes Jungszimmer mit Schlafplatz, beiger Wandfarbe, braunem Holzboden und beigem Boden in Barcelona
Mittelgroßes Mediterranes Jungszimmer mit Schlafplatz, beiger Wandfarbe, braunem Holzboden und beigem Boden in Barcelona
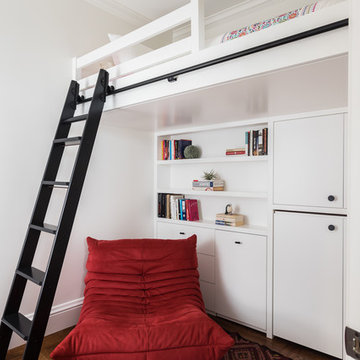
Interior remodel of child's bedroom including custom casework to maximize usable space and a lofted bunk. Catherine Nguyen Photography
Leonardo's Casework and Design
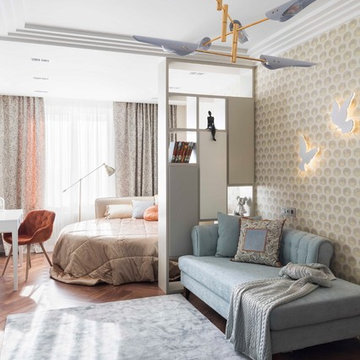
Klassisches Mädchenzimmer mit Schlafplatz, beiger Wandfarbe, braunem Holzboden und braunem Boden in Jekaterinburg
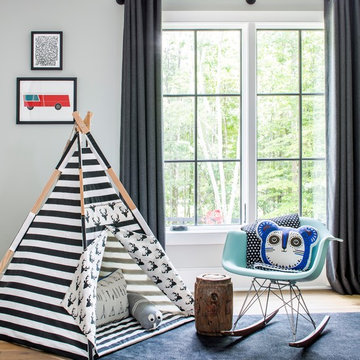
Jeff Herr Photography
Maritimes Kinderzimmer mit Spielecke, grauer Wandfarbe und braunem Holzboden in Atlanta
Maritimes Kinderzimmer mit Spielecke, grauer Wandfarbe und braunem Holzboden in Atlanta
Baby- und Kinderzimmer mit braunem Holzboden Ideen und Design
9

