Badezimmer mit freigelegten Dachbalken Ideen und Design
Suche verfeinern:
Budget
Sortieren nach:Heute beliebt
161 – 180 von 2.236 Fotos
1 von 2
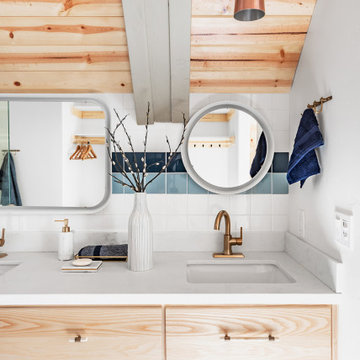
Ensuite bathroom with mix and matched mirrors, multi toned blue tile, gold hardware and appliances, and light natural wood cabinetry.
Mittelgroßes Rustikales Badezimmer En Suite mit flächenbündigen Schrankfronten, hellen Holzschränken, grauen Fliesen, Metrofliesen, bunten Wänden, Unterbauwaschbecken, Quarzit-Waschtisch, grauer Waschtischplatte, Doppelwaschbecken, eingebautem Waschtisch und freigelegten Dachbalken in Sonstige
Mittelgroßes Rustikales Badezimmer En Suite mit flächenbündigen Schrankfronten, hellen Holzschränken, grauen Fliesen, Metrofliesen, bunten Wänden, Unterbauwaschbecken, Quarzit-Waschtisch, grauer Waschtischplatte, Doppelwaschbecken, eingebautem Waschtisch und freigelegten Dachbalken in Sonstige
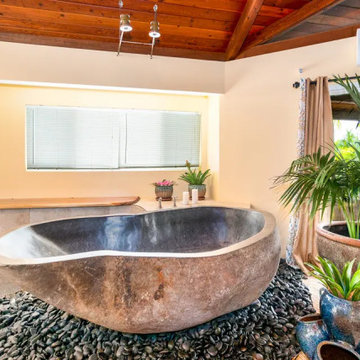
Geräumiges Badezimmer En Suite mit freistehender Badewanne und freigelegten Dachbalken in Hawaii

Großes Modernes Badezimmer En Suite mit flächenbündigen Schrankfronten, braunen Schränken, Doppeldusche, Toilette mit Aufsatzspülkasten, beigen Fliesen, Keramikfliesen, grauer Wandfarbe, Vinylboden, Unterbauwaschbecken, Quarzit-Waschtisch, beigem Boden, offener Dusche, beiger Waschtischplatte, WC-Raum, Doppelwaschbecken, eingebautem Waschtisch und freigelegten Dachbalken in San Francisco

Crédit photo: Gilles Massicard
Großes Modernes Badezimmer En Suite mit offenen Schränken, weißen Schränken, freistehender Badewanne, Eckdusche, Wandtoilette mit Spülkasten, weißen Fliesen, Keramikfliesen, blauer Wandfarbe, Laminat, Einbauwaschbecken, Laminat-Waschtisch, beigem Boden, offener Dusche, beiger Waschtischplatte, WC-Raum, Doppelwaschbecken, eingebautem Waschtisch und freigelegten Dachbalken in Bordeaux
Großes Modernes Badezimmer En Suite mit offenen Schränken, weißen Schränken, freistehender Badewanne, Eckdusche, Wandtoilette mit Spülkasten, weißen Fliesen, Keramikfliesen, blauer Wandfarbe, Laminat, Einbauwaschbecken, Laminat-Waschtisch, beigem Boden, offener Dusche, beiger Waschtischplatte, WC-Raum, Doppelwaschbecken, eingebautem Waschtisch und freigelegten Dachbalken in Bordeaux

Navigate the corridors of this elegant Chelsea bathroom, an Arsight creation in NYC, encapsulating a seamless blend of functionality and grace. With its oak vanity adorned with brass hardware and flanked by sleek bathroom sconces, the space is an homage to sophisticated city living. A pristine white marble vanity, paired with fluted glass and a wall-mounted faucet, enhances the loft-inspired aesthetic. The harmony of custom millwork and carefully curated bathroom decor contributes to this effortlessly luxurious city haven.
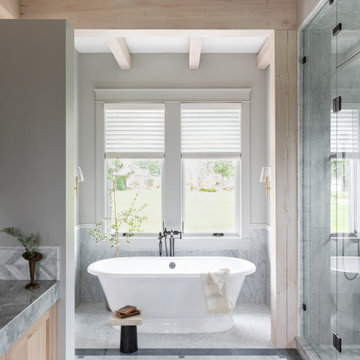
For this 9,000 square-foot, timber-frame home we designed wholly traditional elements with natural materials, including brushed brass, real chequered marble floors, oak timbers, stone and cast limestone—and mixed them with a modern palette of soft greys and whites.
We also juxtaposed traditional design elements with modern furniture: pieces featuring rounded boucle shapes, rattan, Vienna straw, modern white oak chairs. There’s a thread of layered, European timelessness throughout, even though it’s minimalist and airy.
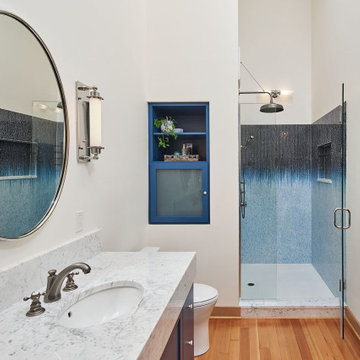
The "Dream of the '90s" was alive in this industrial loft condo before Neil Kelly Portland Design Consultant Erika Altenhofen got her hands on it. No new roof penetrations could be made, so we were tasked with updating the current footprint. Erika filled the niche with much needed storage provisions, like a shelf and cabinet. The shower tile will replaced with stunning blue "Billie Ombre" tile by Artistic Tile. An impressive marble slab was laid on a fresh navy blue vanity, white oval mirrors and fitting industrial sconce lighting rounds out the remodeled space.

Ванная комната в доме из клееного бруса. На стенах широкоформатная испанская плитка. Пол плитка в стиле пэчворк.
Mittelgroßes Klassisches Duschbad mit Schrankfronten mit vertiefter Füllung, grauen Schränken, Eckbadewanne, Eckdusche, beigen Fliesen, Porzellanfliesen, beiger Wandfarbe, Porzellan-Bodenfliesen, grauem Boden, Falttür-Duschabtrennung, weißer Waschtischplatte, Einzelwaschbecken, freistehendem Waschtisch, freigelegten Dachbalken und Holzwänden in Sonstige
Mittelgroßes Klassisches Duschbad mit Schrankfronten mit vertiefter Füllung, grauen Schränken, Eckbadewanne, Eckdusche, beigen Fliesen, Porzellanfliesen, beiger Wandfarbe, Porzellan-Bodenfliesen, grauem Boden, Falttür-Duschabtrennung, weißer Waschtischplatte, Einzelwaschbecken, freistehendem Waschtisch, freigelegten Dachbalken und Holzwänden in Sonstige

Complete master bathroom,we love to combination between the concrete gray look and the wood
Mittelgroßes Modernes Badezimmer En Suite mit flächenbündigen Schrankfronten, hellen Holzschränken, Einbaubadewanne, offener Dusche, grauen Fliesen, Porzellanfliesen, Zementfliesen für Boden, Aufsatzwaschbecken, Quarzit-Waschtisch, grauem Boden, Falttür-Duschabtrennung, schwarzer Waschtischplatte, Einzelwaschbecken, schwebendem Waschtisch und freigelegten Dachbalken in San Francisco
Mittelgroßes Modernes Badezimmer En Suite mit flächenbündigen Schrankfronten, hellen Holzschränken, Einbaubadewanne, offener Dusche, grauen Fliesen, Porzellanfliesen, Zementfliesen für Boden, Aufsatzwaschbecken, Quarzit-Waschtisch, grauem Boden, Falttür-Duschabtrennung, schwarzer Waschtischplatte, Einzelwaschbecken, schwebendem Waschtisch und freigelegten Dachbalken in San Francisco

Landhaus Badezimmer mit Schrankfronten im Shaker-Stil, schwarzen Schränken, freistehender Badewanne, bunten Wänden, Unterbauwaschbecken, grauem Boden, weißer Waschtischplatte, Einzelwaschbecken, freigelegten Dachbalken und Tapetenwänden in Sussex

Dreaming of a farmhouse life in the middle of the city, this custom new build on private acreage was interior designed from the blueprint stages with intentional details, durability, high-fashion style and chic liveable luxe materials that support this busy family's active and minimalistic lifestyle. | Photography Joshua Caldwell
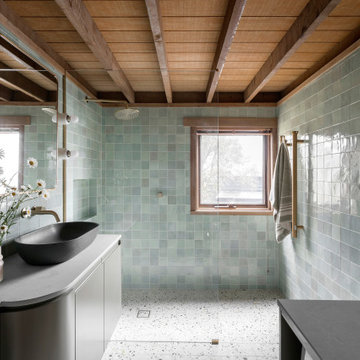
Kleines Uriges Badezimmer En Suite mit grünen Schränken, offener Dusche, grünen Fliesen, Porzellanfliesen, Quarzwerkstein-Waschtisch, offener Dusche, grauer Waschtischplatte, Einzelwaschbecken, schwebendem Waschtisch und freigelegten Dachbalken in Sonstige
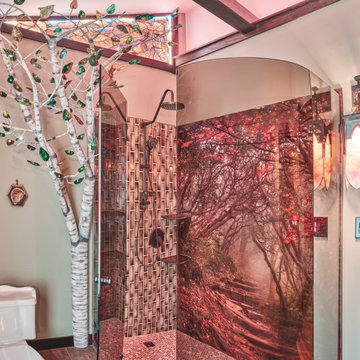
This is an enchanted bathroom! My client is a big hiker! He is in the beautiful Smokey Mountains every week hiking. I wanted to incorporate the imagery of the forst. I sourced an image from the Smokey Mountains and then worked with a local company, AZRAG Graphics, to have the image printed which was then applied on top of large smooth wall tiles. The true feat of engineering was the curved smokey glass shower encasement by TN Skyline Glass. The bathroom is long but narrow which called for very precise space planning. Without the obstruction of a sharp corner I was able to fit an ample size shower in the master bath. The accent tile supplied by Exact Tile fit the detailed aesthetic. Each tile is handmade showcasing a beautiful glass ombre finish. You will see the custom made Birch Tree. Beautifully crafted by State of The Art Stained Glass, the metal tree has individual stained glass leafs that are backlit by an LED diode. The tree travels up the wall, set in front of the custom stained glass window. The window was designed to be seen from both bathrooms. With the vaulted ceiling richly stained beams were added for added depth in the space. Another feature that I love is the custom stained glass gothic light fixture to the right of the shower. Forged metal frame from NY shipped to TN so that the glass could be selected and set to match the colors of the bathroom perfectly. I love hearing the "Oohhh and Awees" when guest walk in for the first time.

The bathroom was completely refurbished while keeping some existing pieces such as the base of the vanity unit, roll top bath, wall mirrors and towel rail.

Bagno: gioco di contrasto cromatico tra fascia alta in blu e rivestimento in bianco della parte bassa della parete. Dettagli in nero: rubinetteria e punto luce.
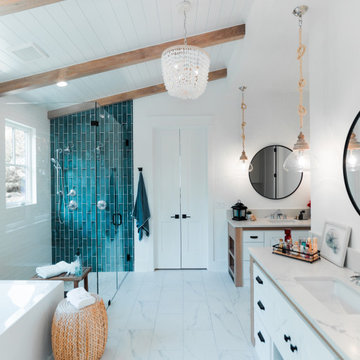
Großes Maritimes Badezimmer En Suite mit weißen Schränken, Eckbadewanne, Doppeldusche, Wandtoilette mit Spülkasten, blauen Fliesen, Keramikfliesen, weißer Wandfarbe, Keramikboden, Marmor-Waschbecken/Waschtisch, buntem Boden, Falttür-Duschabtrennung, weißer Waschtischplatte, WC-Raum, Doppelwaschbecken, eingebautem Waschtisch und freigelegten Dachbalken
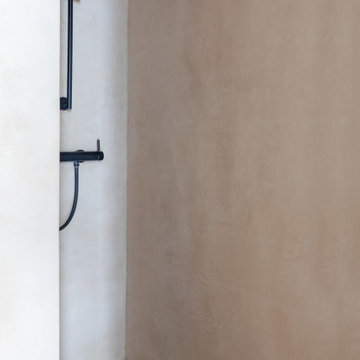
Rénovation complète de cet appartement plein de charme au coeur du 11ème arrondissement de Paris. Nous avons redessiné les espaces pour créer une chambre séparée, qui était autrefois une cuisine. Dans la grande pièce à vivre, parquet Versailles d'origine et poutres au plafond. Nous avons créé une grande cuisine intégrée au séjour / salle à manger. Côté ambiance, du béton ciré et des teintes bleu perle côtoient le charme de l'ancien pour donner du contraste et de la modernité à l'appartement.
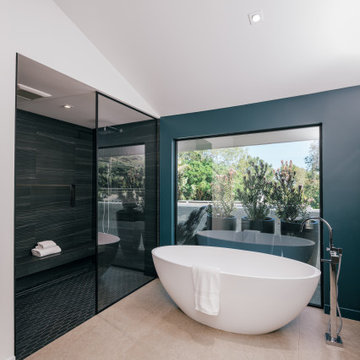
a dark tiled shower and floating tub adds a sculptural element to the primary bathroom
Großes Retro Badezimmer En Suite mit flächenbündigen Schrankfronten, freistehender Badewanne, Duschnische, schwarzen Fliesen, Porzellanfliesen, blauer Wandfarbe, Porzellan-Bodenfliesen, beigem Boden, Duschbank, Doppelwaschbecken, schwebendem Waschtisch und freigelegten Dachbalken in Orange County
Großes Retro Badezimmer En Suite mit flächenbündigen Schrankfronten, freistehender Badewanne, Duschnische, schwarzen Fliesen, Porzellanfliesen, blauer Wandfarbe, Porzellan-Bodenfliesen, beigem Boden, Duschbank, Doppelwaschbecken, schwebendem Waschtisch und freigelegten Dachbalken in Orange County
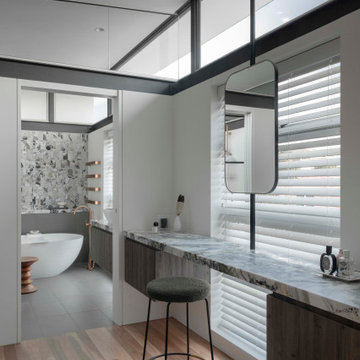
Geräumiges Modernes Badezimmer En Suite mit flächenbündigen Schrankfronten, hellbraunen Holzschränken, freistehender Badewanne, offener Dusche, grünen Fliesen, Marmorfliesen, Keramikboden, Aufsatzwaschbecken, Marmor-Waschbecken/Waschtisch, grauem Boden, offener Dusche, grüner Waschtischplatte, Doppelwaschbecken, schwebendem Waschtisch und freigelegten Dachbalken in Sydney
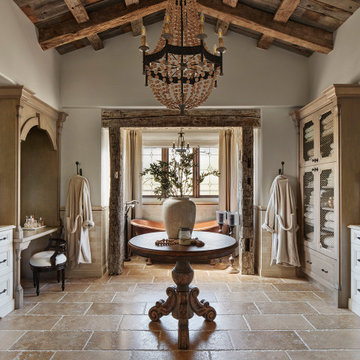
Badezimmer En Suite mit profilierten Schrankfronten, weißen Schränken, Einbauwaschbecken, weißer Waschtischplatte und freigelegten Dachbalken in Denver
Badezimmer mit freigelegten Dachbalken Ideen und Design
9