Badezimmer mit hellem Holzboden Ideen und Design
Suche verfeinern:
Budget
Sortieren nach:Heute beliebt
81 – 100 von 13.777 Fotos
1 von 2

View from master bath towards master bedroom, through open shower/tub wet room and open courtyard. Manolo Langis Photographer
Geräumiges Modernes Badezimmer En Suite mit flächenbündigen Schrankfronten, dunklen Holzschränken, freistehender Badewanne, beigen Fliesen, Steinfliesen, brauner Wandfarbe, hellem Holzboden, Unterbauwaschbecken und Marmor-Waschbecken/Waschtisch in Los Angeles
Geräumiges Modernes Badezimmer En Suite mit flächenbündigen Schrankfronten, dunklen Holzschränken, freistehender Badewanne, beigen Fliesen, Steinfliesen, brauner Wandfarbe, hellem Holzboden, Unterbauwaschbecken und Marmor-Waschbecken/Waschtisch in Los Angeles
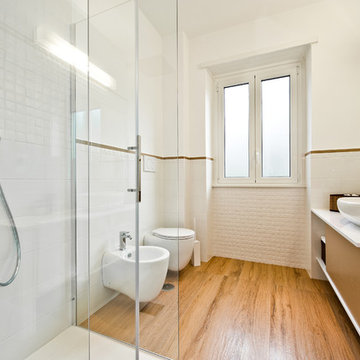
foto Giovanni Bocchieri
Nordisches Badezimmer mit Wandtoilette, Metrofliesen, weißer Wandfarbe, hellem Holzboden und Aufsatzwaschbecken in Rom
Nordisches Badezimmer mit Wandtoilette, Metrofliesen, weißer Wandfarbe, hellem Holzboden und Aufsatzwaschbecken in Rom
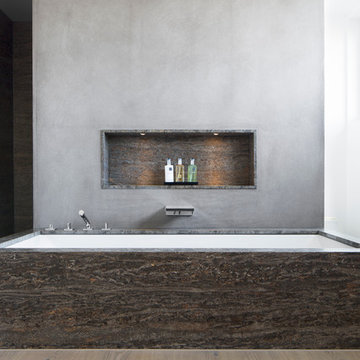
Modernes Badezimmer mit Unterbauwanne, grauer Wandfarbe, hellem Holzboden, grauen Fliesen und Steinplatten in München
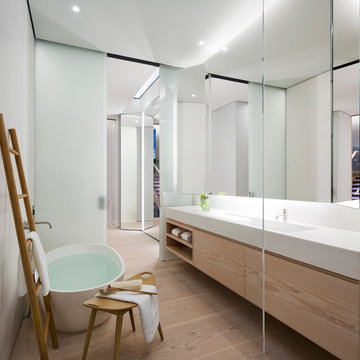
The skylight brings in natural light throughout the entire master bathroom and boudoir.
Modernes Badezimmer mit integriertem Waschbecken, flächenbündigen Schrankfronten, hellen Holzschränken, freistehender Badewanne, weißer Wandfarbe und hellem Holzboden in New York
Modernes Badezimmer mit integriertem Waschbecken, flächenbündigen Schrankfronten, hellen Holzschränken, freistehender Badewanne, weißer Wandfarbe und hellem Holzboden in New York
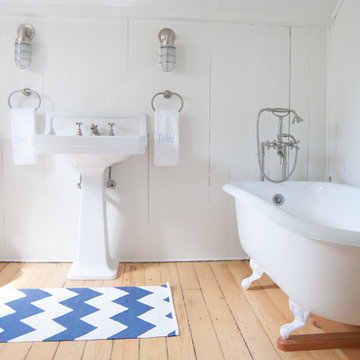
Mittelgroßes Maritimes Badezimmer En Suite mit Löwenfuß-Badewanne, Wandtoilette mit Spülkasten, weißer Wandfarbe, hellem Holzboden und Sockelwaschbecken in Sonstige
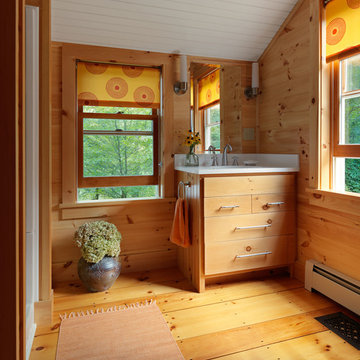
Susan Teare Photography
Uriges Badezimmer mit flächenbündigen Schrankfronten, hellen Holzschränken und hellem Holzboden in Burlington
Uriges Badezimmer mit flächenbündigen Schrankfronten, hellen Holzschränken und hellem Holzboden in Burlington
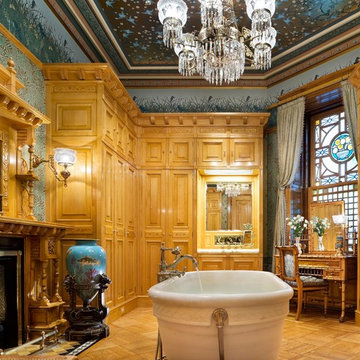
Durston Saylor
Großes Klassisches Badezimmer En Suite mit profilierten Schrankfronten, hellen Holzschränken, Löwenfuß-Badewanne, bunten Wänden und hellem Holzboden in New York
Großes Klassisches Badezimmer En Suite mit profilierten Schrankfronten, hellen Holzschränken, Löwenfuß-Badewanne, bunten Wänden und hellem Holzboden in New York

This project combines the original bedroom, small bathroom and closets into a single, open and light-filled space. Once stripped to its exterior walls, we inserted back into the center of the space a single freestanding cabinetry piece that organizes movement around the room. This mahogany “box” creates a headboard for the bed, the vanity for the bath, and conceals a walk-in closet and powder room inside. While the detailing is not traditional, we preserved the traditional feel of the home through a warm and rich material palette and the re-conception of the space as a garden room.
Photography: Matthew Millman

This prewar apartment on Manhattan's upper west side was gut renovated to create a serene family home with expansive views to the hudson river. The living room is filled with natural light, and fitted out with custom cabinetry for book and art display. The galley kitchen opens onto a dining area with a cushioned banquette along the window wall. New wide plank oak floors from LV wood run throughout the apartment, and the kitchen features quiet modern cabinetry and geometric tile patterns.
Photo by Maletz Design

This Evanston master bathroom makeover reflects a perfect blend of timeless charm and modern elegance.
Our designer created a stylish and ambient retreat by using Spanish mosaic tiles imported for the shower niche and vanity backsplash. Crafted from various natural stones, these mosaic tiles seamlessly integrate soft shades, enhancing the overall aesthetic of the space. Additionally, the use of white wall tiles brightens the area.
With function and ambience in mind, the Chandelier serves as the ideal light fixture over the freestanding resin tub. Boasting four 22-nozzle sprayheads, the WaterTile Square overhead rain shower delivers water in a luxurious manner that even Mother Nature would envy.
This thoughtful design creates a personalized ambiance, ultimately enhancing the overall bathroom experience for our client.
Project designed by Chi Renovation & Design, a renowned renovation firm based in Skokie. We specialize in general contracting, kitchen and bath remodeling, and design & build services. We cater to the entire Chicago area and its surrounding suburbs, with emphasis on the North Side and North Shore regions. You'll find our work from the Loop through Lincoln Park, Skokie, Evanston, Wilmette, and all the way up to Lake Forest.
For more info about Chi Renovation & Design, click here: https://www.chirenovation.com/

With four bedrooms, three and a half bathrooms, and a revamped family room, this gut renovation of this three-story Westchester home is all about thoughtful design and meticulous attention to detail.
This elegant bathroom design, featuring a calming blue and white palette, exudes serenity and sophistication.
---
Our interior design service area is all of New York City including the Upper East Side and Upper West Side, as well as the Hamptons, Scarsdale, Mamaroneck, Rye, Rye City, Edgemont, Harrison, Bronxville, and Greenwich CT.
For more about Darci Hether, see here: https://darcihether.com/
To learn more about this project, see here: https://darcihether.com/portfolio/hudson-river-view-home-renovation-westchester

Maritimes Badezimmer En Suite mit flächenbündigen Schrankfronten, weißen Schränken, hellem Holzboden, Unterbauwaschbecken, Marmor-Waschbecken/Waschtisch, schwarzer Waschtischplatte, Doppelwaschbecken, freistehendem Waschtisch, Holzdielendecke und Holzdielenwänden in San Diego

Modern Powder Bathroom with floating wood vanity topped with chunky white countertop. Lighted vanity mirror washes light on decorative grey Moroccan tile backsplash. White walls balanced with light hardwood floor and flat panel wood door.

Großes Modernes Langes und schmales Badezimmer En Suite mit flächenbündigen Schrankfronten, weißen Schränken, freistehender Badewanne, Nasszelle, Wandtoilette, grauen Fliesen, Porzellanfliesen, weißer Wandfarbe, hellem Holzboden, Wandwaschbecken, Mineralwerkstoff-Waschtisch, braunem Boden, Schiebetür-Duschabtrennung, weißer Waschtischplatte, Doppelwaschbecken und schwebendem Waschtisch in Rom

Classic, timeless and ideally positioned on a sprawling corner lot set high above the street, discover this designer dream home by Jessica Koltun. The blend of traditional architecture and contemporary finishes evokes feelings of warmth while understated elegance remains constant throughout this Midway Hollow masterpiece unlike no other. This extraordinary home is at the pinnacle of prestige and lifestyle with a convenient address to all that Dallas has to offer.

Secondo Bagno con pareti in resina e pavimento in parquet
Mittelgroßes Modernes Badezimmer mit flächenbündigen Schrankfronten, hellen Holzschränken, blauer Wandfarbe, hellem Holzboden, integriertem Waschbecken, weißer Waschtischplatte, schwebendem Waschtisch, offener Dusche, Wandtoilette mit Spülkasten, Quarzwerkstein-Waschtisch, offener Dusche, Einzelwaschbecken und eingelassener Decke in Catania-Palermo
Mittelgroßes Modernes Badezimmer mit flächenbündigen Schrankfronten, hellen Holzschränken, blauer Wandfarbe, hellem Holzboden, integriertem Waschbecken, weißer Waschtischplatte, schwebendem Waschtisch, offener Dusche, Wandtoilette mit Spülkasten, Quarzwerkstein-Waschtisch, offener Dusche, Einzelwaschbecken und eingelassener Decke in Catania-Palermo

This Primary Bathroom was divided into two separate spaces. The homeowner wished for a more relaxing tub experience and at the same time desired a larger shower. To accommodate these wishes, the spaces were opened, and the entire ceiling was vaulted to create a cohesive look and flood the entire bathroom with light. The entry double-doors were reduced to a single entry door that allowed more space to shift the new double vanity down and position a free-standing soaker tub under the smaller window. The old tub area is now a gorgeous, light filled tiled shower. This bathroom is a vision of a tranquil, pristine alpine lake and the crisp chrome fixtures with matte black accents finish off the look.

Loft Bedroom constructed to give visibility to floor to ceiling windows. Glass railing divides the staircase from the bedroom.
Mittelgroßes Modernes Badezimmer En Suite mit flächenbündigen Schrankfronten, braunen Schränken, Duschnische, Wandtoilette mit Spülkasten, beigen Fliesen, Porzellanfliesen, weißer Wandfarbe, hellem Holzboden, Wandwaschbecken, Mineralwerkstoff-Waschtisch, beigem Boden, Falttür-Duschabtrennung, weißer Waschtischplatte, Wandnische, Doppelwaschbecken, schwebendem Waschtisch und Kassettendecke in New York
Mittelgroßes Modernes Badezimmer En Suite mit flächenbündigen Schrankfronten, braunen Schränken, Duschnische, Wandtoilette mit Spülkasten, beigen Fliesen, Porzellanfliesen, weißer Wandfarbe, hellem Holzboden, Wandwaschbecken, Mineralwerkstoff-Waschtisch, beigem Boden, Falttür-Duschabtrennung, weißer Waschtischplatte, Wandnische, Doppelwaschbecken, schwebendem Waschtisch und Kassettendecke in New York

Master Bathroom
⚜️⚜️⚜️⚜️⚜️⚜️⚜️⚜️⚜️⚜️⚜️⚜️⚜️
The latest custom home from Golden Fine Homes is a stunning Louisiana French Transitional style home.
⚜️⚜️⚜️⚜️⚜️⚜️⚜️⚜️⚜️⚜️⚜️⚜️⚜️
If you are looking for a luxury home builder or remodeler on the Louisiana Northshore; Mandeville, Covington, Folsom, Madisonville or surrounding areas, contact us today.
Website: https://goldenfinehomes.com
Email: info@goldenfinehomes.com
Phone: 985-282-2570
⚜️⚜️⚜️⚜️⚜️⚜️⚜️⚜️⚜️⚜️⚜️⚜️⚜️
Louisiana custom home builder, Louisiana remodeling, Louisiana remodeling contractor, home builder, remodeling, bathroom remodeling, new home, bathroom renovations, kitchen remodeling, kitchen renovation, custom home builders, home remodeling, house renovation, new home construction, house building, home construction, bathroom remodeler near me, kitchen remodeler near me, kitchen makeovers, new home builders.

Großes Klassisches Badezimmer En Suite mit brauner Wandfarbe, hellem Holzboden, braunem Boden, hellen Holzschränken, freistehender Badewanne, Duschnische, grauen Fliesen, Einbauwaschbecken, Falttür-Duschabtrennung, WC-Raum und eingebautem Waschtisch in Houston
Badezimmer mit hellem Holzboden Ideen und Design
5