Badezimmer mit Marmor-Waschbecken/Waschtisch Ideen und Design
Suche verfeinern:
Budget
Sortieren nach:Heute beliebt
2381 – 2400 von 103.075 Fotos
1 von 3

A historic London townhouse, redesigned by Rose Narmani Interiors.
Großes Modernes Badezimmer En Suite mit flächenbündigen Schrankfronten, beigen Schränken, Einbaubadewanne, bodengleicher Dusche, Toilette mit Aufsatzspülkasten, beigen Fliesen, grauer Wandfarbe, Marmorboden, Einbauwaschbecken, Marmor-Waschbecken/Waschtisch, grauem Boden, Schiebetür-Duschabtrennung, grauer Waschtischplatte, Doppelwaschbecken und eingebautem Waschtisch in London
Großes Modernes Badezimmer En Suite mit flächenbündigen Schrankfronten, beigen Schränken, Einbaubadewanne, bodengleicher Dusche, Toilette mit Aufsatzspülkasten, beigen Fliesen, grauer Wandfarbe, Marmorboden, Einbauwaschbecken, Marmor-Waschbecken/Waschtisch, grauem Boden, Schiebetür-Duschabtrennung, grauer Waschtischplatte, Doppelwaschbecken und eingebautem Waschtisch in London

Download our free ebook, Creating the Ideal Kitchen. DOWNLOAD NOW
A tired primary bathroom, with varying ceiling heights and a beige-on-beige color scheme, was screaming for love. Squaring the room and adding natural materials erased the memory of the lack luster space and converted it to a bright and welcoming spa oasis. The home was a new build in 2005 and it looked like all the builder’s material choices remained. The client was clear on their design direction but were challenged by the differing ceiling heights and were looking to hire a design-build firm that could resolve that issue.
This local Glen Ellyn couple found us on Instagram (@kitchenstudioge, follow us ?). They loved our designs and felt like we fit their style. They requested a full primary bath renovation to include a large shower, soaking tub, double vanity with storage options, and heated floors. The wife also really wanted a separate make-up vanity. The biggest challenge presented to us was to architecturally marry the various ceiling heights and deliver a streamlined design.
The existing layout worked well for the couple, so we kept everything in place, except we enlarged the shower and replaced the built-in tub with a lovely free-standing model. We also added a sitting make-up vanity. We were able to eliminate the awkward ceiling lines by extending all the walls to the highest level. Then, to accommodate the sprinklers and HVAC, lowered the ceiling height over the entrance and shower area which then opens to the 2-story vanity and tub area. Very dramatic!
This high-end home deserved high-end fixtures. The homeowners also quickly realized they loved the look of natural marble and wanted to use as much of it as possible in their new bath. They chose a marble slab from the stone yard for the countertops and back splash, and we found complimentary marble tile for the shower. The homeowners also liked the idea of mixing metals in their new posh bathroom and loved the look of black, gold, and chrome.
Although our clients were very clear on their style, they were having a difficult time pulling it all together and envisioning the final product. As interior designers it is our job to translate and elevate our clients’ ideas into a deliverable design. We presented the homeowners with mood boards and 3D renderings of our modern, clean, white marble design. Since the color scheme was relatively neutral, at the homeowner’s request, we decided to add of interest with the patterns and shapes in the room.
We were first inspired by the shower floor tile with its circular/linear motif. We designed the cabinetry, floor and wall tiles, mirrors, cabinet pulls, and wainscoting to have a square or rectangular shape, and then to create interest we added perfectly placed circles to contrast with the rectangular shapes. The globe shaped chandelier against the square wall trim is a delightful yet subtle juxtaposition.
The clients were overjoyed with our interpretation of their vision and impressed with the level of detail we brought to the project. It’s one thing to know how you want a space to look, but it takes a special set of skills to create the design and see it thorough to implementation. Could hiring The Kitchen Studio be the first step to making your home dreams come to life?

Classic, timeless and ideally positioned on a sprawling corner lot set high above the street, discover this designer dream home by Jessica Koltun. The blend of traditional architecture and contemporary finishes evokes feelings of warmth while understated elegance remains constant throughout this Midway Hollow masterpiece unlike no other. This extraordinary home is at the pinnacle of prestige and lifestyle with a convenient address to all that Dallas has to offer.

Interior: Kitchen Studio of Glen Ellyn
Photography: Michael Alan Kaskel
Vanity: Woodland Cabinetry
Mittelgroßes Badezimmer En Suite mit Kassettenfronten, blauen Schränken, Einbaubadewanne, Duschbadewanne, weißen Fliesen, Keramikfliesen, bunten Wänden, Mosaik-Bodenfliesen, Einbauwaschbecken, Marmor-Waschbecken/Waschtisch, buntem Boden, Duschvorhang-Duschabtrennung, weißer Waschtischplatte, Einzelwaschbecken, freistehendem Waschtisch und Tapetenwänden in Sonstige
Mittelgroßes Badezimmer En Suite mit Kassettenfronten, blauen Schränken, Einbaubadewanne, Duschbadewanne, weißen Fliesen, Keramikfliesen, bunten Wänden, Mosaik-Bodenfliesen, Einbauwaschbecken, Marmor-Waschbecken/Waschtisch, buntem Boden, Duschvorhang-Duschabtrennung, weißer Waschtischplatte, Einzelwaschbecken, freistehendem Waschtisch und Tapetenwänden in Sonstige
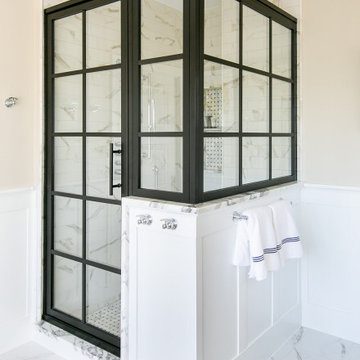
Notably centered to capture all reflections, this intentionally-crafted knotty pine vanity and linen closet illuminates the space with intricate millwork and finishes. A perfect mix of metals and tiles with keen details to bring this vision to life! Custom black grid shower glass anchors the depth of the room with calacatta and arabascato marble accents. Chrome fixtures and accessories with pops of champagne bronze. Shaker-style board and batten trim wraps the walls and vanity mirror to bring warm and dimension.
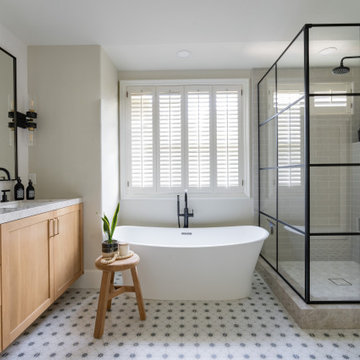
Klassisches Badezimmer En Suite mit Schrankfronten im Shaker-Stil, hellen Holzschränken, freistehender Badewanne, Duschnische, beiger Wandfarbe, Unterbauwaschbecken, Marmor-Waschbecken/Waschtisch, buntem Boden, Falttür-Duschabtrennung, grauer Waschtischplatte, Doppelwaschbecken und eingebautem Waschtisch in Orange County

A beautiful bathroom filled with various detail from wall to wall.
Mittelgroßes Klassisches Badezimmer En Suite mit verzierten Schränken, blauen Schränken, Einbaubadewanne, Eckdusche, Bidet, blauen Fliesen, Keramikfliesen, weißer Wandfarbe, Mosaik-Bodenfliesen, Unterbauwaschbecken, Marmor-Waschbecken/Waschtisch, grauem Boden, Falttür-Duschabtrennung, weißer Waschtischplatte, Doppelwaschbecken, eingebautem Waschtisch und Kassettendecke in San Francisco
Mittelgroßes Klassisches Badezimmer En Suite mit verzierten Schränken, blauen Schränken, Einbaubadewanne, Eckdusche, Bidet, blauen Fliesen, Keramikfliesen, weißer Wandfarbe, Mosaik-Bodenfliesen, Unterbauwaschbecken, Marmor-Waschbecken/Waschtisch, grauem Boden, Falttür-Duschabtrennung, weißer Waschtischplatte, Doppelwaschbecken, eingebautem Waschtisch und Kassettendecke in San Francisco
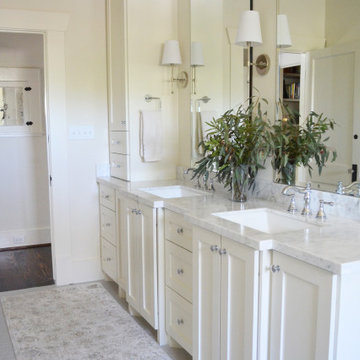
In planning the design we used many existing home features in different ways throughout the home. Shiplap, while currently trendy, was a part of the original home so we saved portions of it to reuse in the new section to marry the old and new. We also reused several phone nooks in various areas, such as near the master bathtub. One of the priorities in planning the design was also to provide family friendly spaces for the young growing family. While neutrals were used throughout we used texture and blues to create flow from the front of the home all the way to the back.
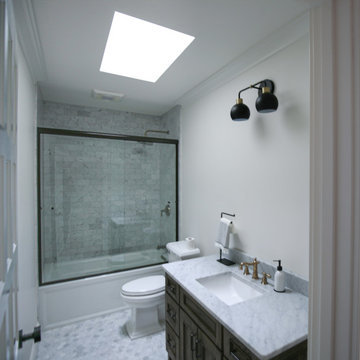
Modern rustic main bathroom. Designed with marble hexagon floor tile, marble countertops, marble backsplash, marble shower tiles. It balances a nice mixture of black, silver, and brass hardware with marble and wood to give this neutral bathroom design some contrasting colors and textures.

The kitchen and bathroom renovations have resulted in a large Main House with modern grey accents. The kitchen was upgraded with new quartz countertops, cabinetry, an under-mount sink, and stainless steel appliances, including a double oven. The white farm sink looks excellent when combined with the Havenwood chevron mosaic porcelain tile. Over the island kitchen island panel, functional recessed lighting, and pendant lights provide that luxury air.
Remarkable features such as the tile flooring, a tile shower, and an attractive screen door slider were used in the bathroom remodeling. The Feiss Mercer Oil-Rubbed Bronze Bathroom Vanity Light, which is well-blended to the Grey Shakers cabinet and Jeffrey Alexander Merrick Cabinet Pull in Matte Black serving as sink base cabinets, has become a centerpiece of this bathroom renovation.
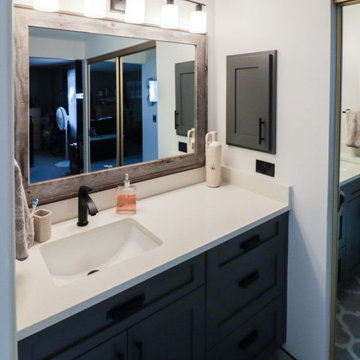
The kitchen and bathroom renovations have resulted in a large Main House with modern grey accents. The kitchen was upgraded with new quartz countertops, cabinetry, an under-mount sink, and stainless steel appliances, including a double oven. The white farm sink looks excellent when combined with the Havenwood chevron mosaic porcelain tile. Over the island kitchen island panel, functional recessed lighting, and pendant lights provide that luxury air.
Remarkable features such as the tile flooring, a tile shower, and an attractive screen door slider were used in the bathroom remodeling. The Feiss Mercer Oil-Rubbed Bronze Bathroom Vanity Light, which is well-blended to the Grey Shakers cabinet and Jeffrey Alexander Merrick Cabinet Pull in Matte Black serving as sink base cabinets, has become a centerpiece of this bathroom renovation.
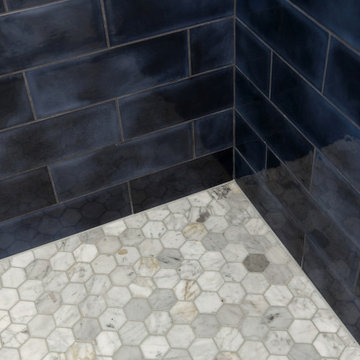
Mittelgroßes Klassisches Badezimmer mit Schrankfronten mit vertiefter Füllung, weißen Schränken, Eckdusche, Wandtoilette mit Spülkasten, blauen Fliesen, Keramikfliesen, weißer Wandfarbe, Marmorboden, Unterbauwaschbecken, Marmor-Waschbecken/Waschtisch, grauem Boden, Falttür-Duschabtrennung, grauer Waschtischplatte, Einzelwaschbecken und eingebautem Waschtisch in San Francisco
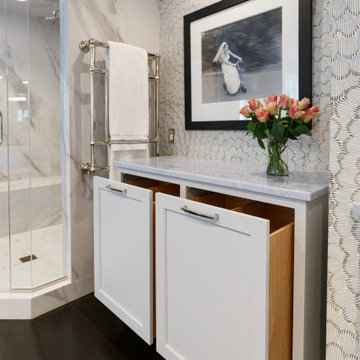
Geräumiges Klassisches Badezimmer En Suite mit Schrankfronten mit vertiefter Füllung, grauen Schränken, freistehender Badewanne, Doppeldusche, Marmor-Waschbecken/Waschtisch, Falttür-Duschabtrennung, blauer Waschtischplatte, Doppelwaschbecken und eingebautem Waschtisch in New York
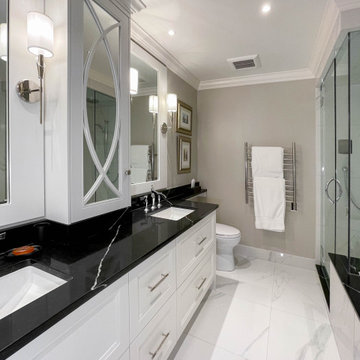
Mittelgroßes Klassisches Badezimmer En Suite mit Schrankfronten im Shaker-Stil, weißen Schränken, Unterbauwanne, Eckdusche, weißen Fliesen, Marmorfliesen, grauer Wandfarbe, Marmorboden, Unterbauwaschbecken, Marmor-Waschbecken/Waschtisch, weißem Boden, Falttür-Duschabtrennung, schwarzer Waschtischplatte, Duschbank, Doppelwaschbecken und eingebautem Waschtisch in Vancouver

Mittelgroßes Country Kinderbad mit profilierten Schrankfronten, grauen Schränken, Duschnische, Toilette mit Aufsatzspülkasten, weißer Wandfarbe, hellem Holzboden, Einbauwaschbecken, Marmor-Waschbecken/Waschtisch, beigem Boden, Falttür-Duschabtrennung, grauer Waschtischplatte, Einzelwaschbecken und schwebendem Waschtisch in Los Angeles
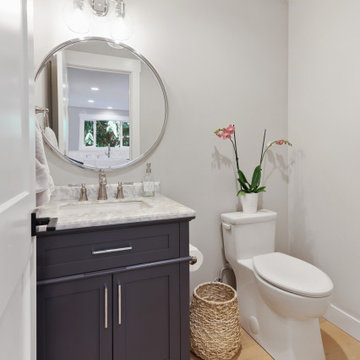
powder room with dark gray vanity, circle mirror and polished nickel plumbing
Kleines Modernes Badezimmer mit Schrankfronten mit vertiefter Füllung, grauen Schränken, grauen Fliesen, Unterbauwaschbecken, Marmor-Waschbecken/Waschtisch, weißer Waschtischplatte, Einzelwaschbecken und freistehendem Waschtisch in Seattle
Kleines Modernes Badezimmer mit Schrankfronten mit vertiefter Füllung, grauen Schränken, grauen Fliesen, Unterbauwaschbecken, Marmor-Waschbecken/Waschtisch, weißer Waschtischplatte, Einzelwaschbecken und freistehendem Waschtisch in Seattle

Contemporary Bathroom
Design: THREE SALT DESIGN Co.
Build: Zalar Homes
Photo: Chad Mellon
Mittelgroßes Klassisches Badezimmer En Suite mit flächenbündigen Schrankfronten, hellen Holzschränken, Eckdusche, weißen Fliesen, Metrofliesen, grauer Wandfarbe, Porzellan-Bodenfliesen, Unterbauwaschbecken, Marmor-Waschbecken/Waschtisch, schwarzem Boden, Falttür-Duschabtrennung, weißer Waschtischplatte, WC-Raum, Doppelwaschbecken, freistehendem Waschtisch und Tapetenwänden in Orange County
Mittelgroßes Klassisches Badezimmer En Suite mit flächenbündigen Schrankfronten, hellen Holzschränken, Eckdusche, weißen Fliesen, Metrofliesen, grauer Wandfarbe, Porzellan-Bodenfliesen, Unterbauwaschbecken, Marmor-Waschbecken/Waschtisch, schwarzem Boden, Falttür-Duschabtrennung, weißer Waschtischplatte, WC-Raum, Doppelwaschbecken, freistehendem Waschtisch und Tapetenwänden in Orange County
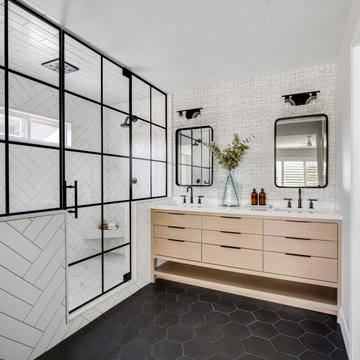
Contemporary Bathroom
Design: THREE SALT DESIGN Co.
Build: Zalar Homes
Photo: Chad Mellon
Mittelgroßes Modernes Badezimmer En Suite mit flächenbündigen Schrankfronten, hellen Holzschränken, Eckdusche, weißen Fliesen, Metrofliesen, grauer Wandfarbe, Porzellan-Bodenfliesen, Unterbauwaschbecken, Marmor-Waschbecken/Waschtisch, schwarzem Boden, Falttür-Duschabtrennung, weißer Waschtischplatte, WC-Raum, Doppelwaschbecken, freistehendem Waschtisch und Tapetenwänden in Orange County
Mittelgroßes Modernes Badezimmer En Suite mit flächenbündigen Schrankfronten, hellen Holzschränken, Eckdusche, weißen Fliesen, Metrofliesen, grauer Wandfarbe, Porzellan-Bodenfliesen, Unterbauwaschbecken, Marmor-Waschbecken/Waschtisch, schwarzem Boden, Falttür-Duschabtrennung, weißer Waschtischplatte, WC-Raum, Doppelwaschbecken, freistehendem Waschtisch und Tapetenwänden in Orange County
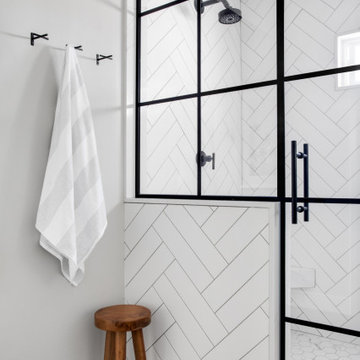
Contemporary Hallway
Design: THREE SALT DESIGN Co.
Build: Zalar Homes
Photo: Chad Mellon
Mittelgroßes Modernes Badezimmer En Suite mit flächenbündigen Schrankfronten, hellen Holzschränken, Eckdusche, weißen Fliesen, Metrofliesen, grauer Wandfarbe, Porzellan-Bodenfliesen, Marmor-Waschbecken/Waschtisch, schwarzem Boden, Falttür-Duschabtrennung, weißer Waschtischplatte, WC-Raum, Doppelwaschbecken und freistehendem Waschtisch in Orange County
Mittelgroßes Modernes Badezimmer En Suite mit flächenbündigen Schrankfronten, hellen Holzschränken, Eckdusche, weißen Fliesen, Metrofliesen, grauer Wandfarbe, Porzellan-Bodenfliesen, Marmor-Waschbecken/Waschtisch, schwarzem Boden, Falttür-Duschabtrennung, weißer Waschtischplatte, WC-Raum, Doppelwaschbecken und freistehendem Waschtisch in Orange County
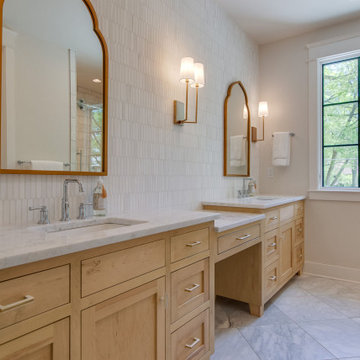
Großes Klassisches Badezimmer En Suite mit Schrankfronten im Shaker-Stil, hellen Holzschränken, Duschnische, weißen Fliesen, Steinfliesen, weißer Wandfarbe, Marmorboden, Unterbauwaschbecken, Marmor-Waschbecken/Waschtisch, Schiebetür-Duschabtrennung, weißer Waschtischplatte, Doppelwaschbecken und eingebautem Waschtisch in Nashville
Badezimmer mit Marmor-Waschbecken/Waschtisch Ideen und Design
120