Badezimmer mit Schränken im Used-Look Ideen und Design
Suche verfeinern:
Budget
Sortieren nach:Heute beliebt
101 – 120 von 7.758 Fotos
1 von 2
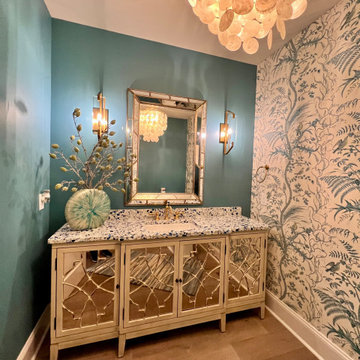
Wallpaper accents powder room.
Großes Maritimes Badezimmer mit verzierten Schränken, Schränken im Used-Look, blauer Wandfarbe, braunem Holzboden, Unterbauwaschbecken, Recyclingglas-Waschtisch, blauer Waschtischplatte, Einzelwaschbecken, freistehendem Waschtisch und Tapetenwänden in Sonstige
Großes Maritimes Badezimmer mit verzierten Schränken, Schränken im Used-Look, blauer Wandfarbe, braunem Holzboden, Unterbauwaschbecken, Recyclingglas-Waschtisch, blauer Waschtischplatte, Einzelwaschbecken, freistehendem Waschtisch und Tapetenwänden in Sonstige

DJK Custom Homes, Inc.
Großes Landhaus Badezimmer En Suite mit Schrankfronten im Shaker-Stil, Schränken im Used-Look, freistehender Badewanne, Nasszelle, Wandtoilette mit Spülkasten, weißen Fliesen, Keramikfliesen, grauer Wandfarbe, Keramikboden, Unterbauwaschbecken, Quarzwerkstein-Waschtisch, schwarzem Boden, Falttür-Duschabtrennung und weißer Waschtischplatte in Chicago
Großes Landhaus Badezimmer En Suite mit Schrankfronten im Shaker-Stil, Schränken im Used-Look, freistehender Badewanne, Nasszelle, Wandtoilette mit Spülkasten, weißen Fliesen, Keramikfliesen, grauer Wandfarbe, Keramikboden, Unterbauwaschbecken, Quarzwerkstein-Waschtisch, schwarzem Boden, Falttür-Duschabtrennung und weißer Waschtischplatte in Chicago
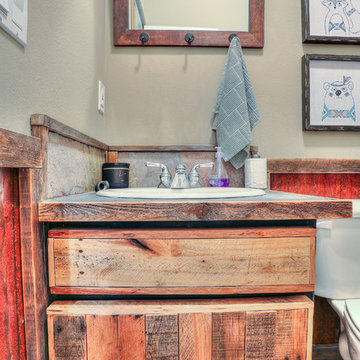
This bathroom was updated with a modern industrial design with beautiful rusted corrugate metal wainscotting. The bathroom was an economical renovation because we used the existing bathroom vanity. A steel vanity top was added on top, the vanity was covered with barn wood, and a new barn wood door was created.

Architect: RRM Design | Photo by: Jim Bartsch | Built by Allen
This Houzz project features the wide array of bathroom projects that Allen Construction has built and, where noted, designed over the years.
Allen Kitchen & Bath - the company's design-build division - works with clients to design the kitchen of their dreams within a tightly controlled budget. We’re there for you every step of the way, from initial sketches through welcoming you into your newly upgraded space. Combining both design and construction experts on one team helps us to minimize both budget and timelines for our clients. And our six phase design process is just one part of why we consistently earn rave reviews year after year.
Learn more about our process and design team at: http://design.buildallen.com
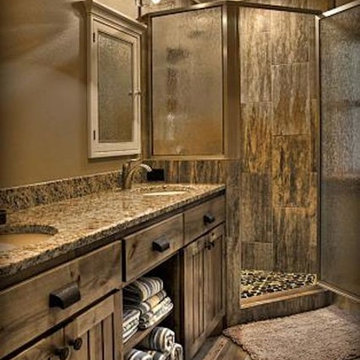
Uriges Badezimmer En Suite mit Schrankfronten im Shaker-Stil, Schränken im Used-Look, Eckdusche, brauner Wandfarbe, braunem Holzboden, Unterbauwaschbecken, Granit-Waschbecken/Waschtisch, braunem Boden und Falttür-Duschabtrennung in Minneapolis
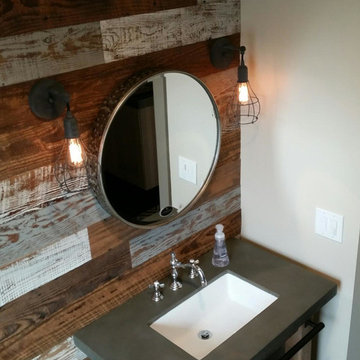
Client Reclaimed Douglas Fir wall
Kleines Uriges Duschbad mit offenen Schränken, Schränken im Used-Look, Wandtoilette mit Spülkasten, bunten Wänden, hellem Holzboden, Unterbauwaschbecken und Mineralwerkstoff-Waschtisch in San Diego
Kleines Uriges Duschbad mit offenen Schränken, Schränken im Used-Look, Wandtoilette mit Spülkasten, bunten Wänden, hellem Holzboden, Unterbauwaschbecken und Mineralwerkstoff-Waschtisch in San Diego
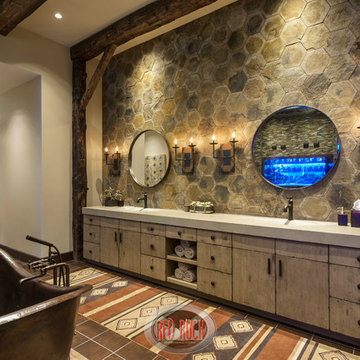
Mark Boislcair
Geräumiges Rustikales Badezimmer En Suite mit integriertem Waschbecken, verzierten Schränken, Schränken im Used-Look, Beton-Waschbecken/Waschtisch, freistehender Badewanne, Doppeldusche, Toilette mit Aufsatzspülkasten, braunen Fliesen, Glasfliesen, beiger Wandfarbe und Keramikboden in Phoenix
Geräumiges Rustikales Badezimmer En Suite mit integriertem Waschbecken, verzierten Schränken, Schränken im Used-Look, Beton-Waschbecken/Waschtisch, freistehender Badewanne, Doppeldusche, Toilette mit Aufsatzspülkasten, braunen Fliesen, Glasfliesen, beiger Wandfarbe und Keramikboden in Phoenix
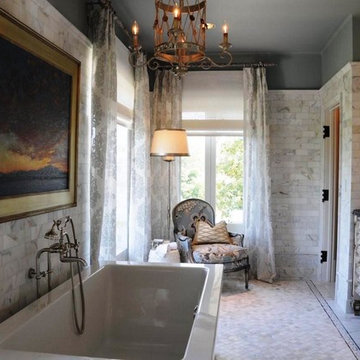
Klassisches Badezimmer mit Unterbauwaschbecken, Schränken im Used-Look, grauen Fliesen und profilierten Schrankfronten in Detroit

Complete bathroom remodel - The bathroom was completely gutted to studs. A curb-less stall shower was added with a glass panel instead of a shower door. This creates a barrier free space maintaining the light and airy feel of the complete interior remodel. The fireclay tile is recessed into the wall allowing for a clean finish without the need for bull nose tile. The light finishes are grounded with a wood vanity and then all tied together with oil rubbed bronze faucets.

Powder room with patterned cement tile floors, custom shower doors, Slate wood stain vanity, toto toilet, wood and iron display tower.
Kleines Modernes Badezimmer mit Schrankfronten mit vertiefter Füllung, Schränken im Used-Look, Doppeldusche, Bidet, grauen Fliesen, Metrofliesen, beiger Wandfarbe, Porzellan-Bodenfliesen, Unterbauwaschbecken, Granit-Waschbecken/Waschtisch, grauem Boden, Falttür-Duschabtrennung, bunter Waschtischplatte, Wandnische, Einzelwaschbecken, freistehendem Waschtisch und Holzdecke in Philadelphia
Kleines Modernes Badezimmer mit Schrankfronten mit vertiefter Füllung, Schränken im Used-Look, Doppeldusche, Bidet, grauen Fliesen, Metrofliesen, beiger Wandfarbe, Porzellan-Bodenfliesen, Unterbauwaschbecken, Granit-Waschbecken/Waschtisch, grauem Boden, Falttür-Duschabtrennung, bunter Waschtischplatte, Wandnische, Einzelwaschbecken, freistehendem Waschtisch und Holzdecke in Philadelphia
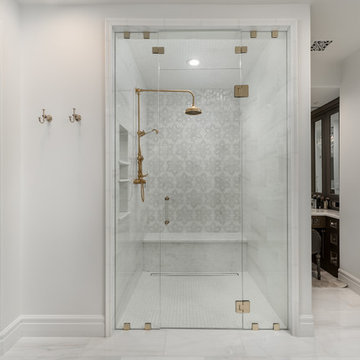
We appreciate this marble shower, the mosaic shower tile, marble floors, white walls and wood doors that cohesively style this space. Plus all of that custom millwork and molding, WOW! This is a shower and bathroom to remember.
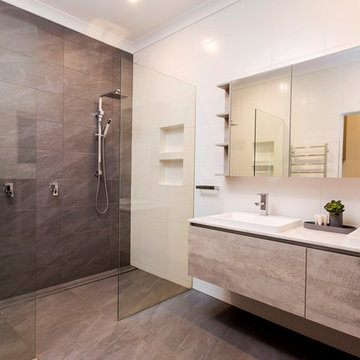
While the period homes of Goodwood continue to define their prestige location on the cusp of the CBD and the ultra-trendy King William Road, this 4-bedroom beauty set on a prized 978sqm allotment soars even higher thanks to the most epic of extensions....
Photos: www.hardimage.com.au

This master bathroom renovation transforms a builder-grade standard into a personalized retreat for our lovely Stapleton clients. Recognizing a need for change, our clients called on us to help develop a space that would capture their aesthetic loves and foster relaxation. Our design focused on establishing an airy and grounded feel by pairing various shades of white, natural wood, and dynamic textures. We replaced the existing ceramic floor tile with wood-look porcelain tile for a warm and inviting look throughout the space. We then paired this with a reclaimed apothecary vanity from Restoration Hardware. This vanity is coupled with a bright Caesarstone countertop and warm bronze faucets from Delta to create a strikingly handsome balance. The vanity mirrors are custom-sized and trimmed with a coordinating bronze frame. Elegant wall sconces dance between the dark vanity mirrors and bright white full height mirrors flanking the bathtub. The tub itself is an oversized freestanding bathtub paired with a tall bronze tub filler. We've created a feature wall with Tile Bar's Billowy Clouds ceramic tile floor to ceiling behind the tub. The wave-like movement of the tiles offers a dramatic texture in a pure white field. We removed the existing shower and extended its depth to create a large new shower. The walls are tiled with a large format high gloss white tile. The shower floor is tiled with marble circles in varying sizes that offer a playful aesthetic in an otherwise minimalist space. We love this pure, airy retreat and are thrilled that our clients get to enjoy it for many years to come!

Kleines Badezimmer En Suite mit Schrankfronten mit vertiefter Füllung, Schränken im Used-Look, Unterbauwanne, Duschnische, Bidet, grünen Fliesen, Zementfliesen, beiger Wandfarbe, Porzellan-Bodenfliesen, Einbauwaschbecken und Marmor-Waschbecken/Waschtisch in Moskau

Beautiful remodel of master bathroom. This reminds us of our mountain roots with warm earth colors and wood finishes.
Großes Uriges Badezimmer En Suite mit Schrankfronten mit vertiefter Füllung, Schränken im Used-Look, freistehender Badewanne, Duschnische, farbigen Fliesen, Glasfliesen, beiger Wandfarbe, Porzellan-Bodenfliesen, Aufsatzwaschbecken, Quarzwerkstein-Waschtisch, Toilette mit Aufsatzspülkasten, grauem Boden, Einzelwaschbecken, eingebautem Waschtisch und Holzdielendecke in Sonstige
Großes Uriges Badezimmer En Suite mit Schrankfronten mit vertiefter Füllung, Schränken im Used-Look, freistehender Badewanne, Duschnische, farbigen Fliesen, Glasfliesen, beiger Wandfarbe, Porzellan-Bodenfliesen, Aufsatzwaschbecken, Quarzwerkstein-Waschtisch, Toilette mit Aufsatzspülkasten, grauem Boden, Einzelwaschbecken, eingebautem Waschtisch und Holzdielendecke in Sonstige
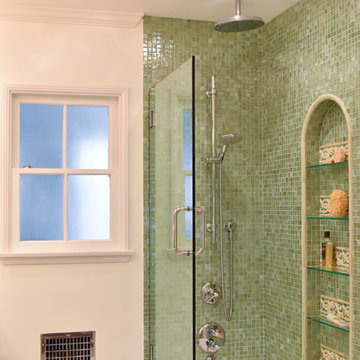
A hinged glass shower door allows unrestricted views of the beautifully designed shower niche in this modernized bathroom with traditional style.
Photo: Jessica Abler, Los Angeles, CA
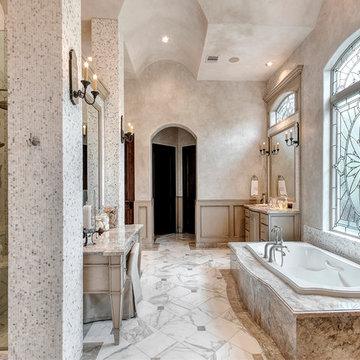
Wade Blissard
Geräumiges Mediterranes Badezimmer En Suite mit Unterbauwaschbecken, verzierten Schränken, Schränken im Used-Look, Granit-Waschbecken/Waschtisch, Einbaubadewanne, Doppeldusche, Wandtoilette mit Spülkasten, grauen Fliesen, Steinfliesen, grauer Wandfarbe und Marmorboden in Houston
Geräumiges Mediterranes Badezimmer En Suite mit Unterbauwaschbecken, verzierten Schränken, Schränken im Used-Look, Granit-Waschbecken/Waschtisch, Einbaubadewanne, Doppeldusche, Wandtoilette mit Spülkasten, grauen Fliesen, Steinfliesen, grauer Wandfarbe und Marmorboden in Houston
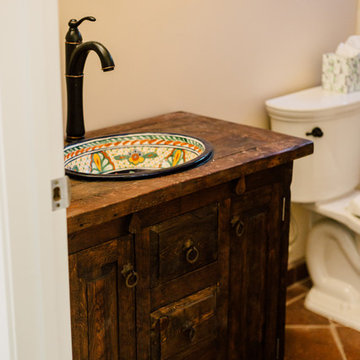
Kleines Mediterranes Duschbad mit verzierten Schränken, Schränken im Used-Look, Duschnische, Wandtoilette mit Spülkasten, weißen Fliesen, Keramikfliesen, beiger Wandfarbe, Terrakottaboden, Aufsatzwaschbecken, Waschtisch aus Holz und braunem Boden in Santa Barbara
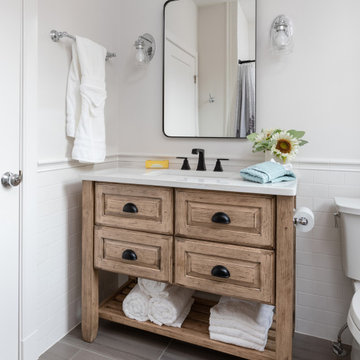
Simple farmhouse sink of reclaimed wood.
Mittelgroßes Country Badezimmer En Suite mit profilierten Schrankfronten, Schränken im Used-Look, Quarzit-Waschtisch, weißer Waschtischplatte, Einzelwaschbecken und freistehendem Waschtisch in Washington, D.C.
Mittelgroßes Country Badezimmer En Suite mit profilierten Schrankfronten, Schränken im Used-Look, Quarzit-Waschtisch, weißer Waschtischplatte, Einzelwaschbecken und freistehendem Waschtisch in Washington, D.C.

Stunning succulent wallpaper from Mind the Gap
Kleines Eklektisches Kinderbad mit offenen Schränken, Schränken im Used-Look, Einbaubadewanne, Duschbadewanne, grünen Fliesen, Porzellanfliesen, Porzellan-Bodenfliesen, Waschtischkonsole, Waschtisch aus Holz, schwarzem Boden, Duschvorhang-Duschabtrennung, Einzelwaschbecken und freistehendem Waschtisch in London
Kleines Eklektisches Kinderbad mit offenen Schränken, Schränken im Used-Look, Einbaubadewanne, Duschbadewanne, grünen Fliesen, Porzellanfliesen, Porzellan-Bodenfliesen, Waschtischkonsole, Waschtisch aus Holz, schwarzem Boden, Duschvorhang-Duschabtrennung, Einzelwaschbecken und freistehendem Waschtisch in London
Badezimmer mit Schränken im Used-Look Ideen und Design
6