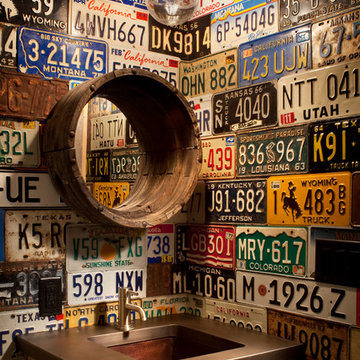Badezimmer mit Schränken im Used-Look Ideen und Design
Suche verfeinern:
Budget
Sortieren nach:Heute beliebt
41 – 60 von 7.760 Fotos
1 von 2
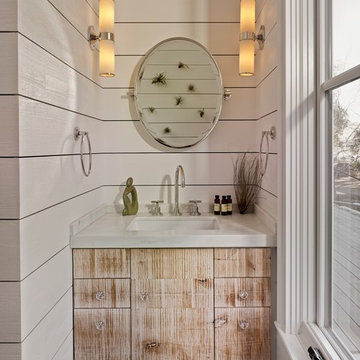
Landhausstil Badezimmer mit Unterbauwaschbecken, flächenbündigen Schrankfronten, Schränken im Used-Look und weißer Wandfarbe in San Francisco
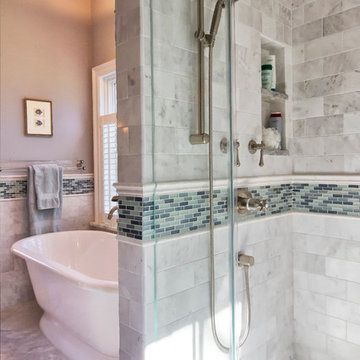
Master shower with recessed shampoo shelf and glass accent tile with marble subway tiles and chair rail.
Weigley Photography
Klassisches Badezimmer mit Kassettenfronten, Schränken im Used-Look, freistehender Badewanne, Duschnische, Toilette mit Aufsatzspülkasten, grauen Fliesen, Marmorfliesen, grauer Wandfarbe, Marmorboden, Unterbauwaschbecken, Marmor-Waschbecken/Waschtisch, grauem Boden, Falttür-Duschabtrennung und weißer Waschtischplatte in New York
Klassisches Badezimmer mit Kassettenfronten, Schränken im Used-Look, freistehender Badewanne, Duschnische, Toilette mit Aufsatzspülkasten, grauen Fliesen, Marmorfliesen, grauer Wandfarbe, Marmorboden, Unterbauwaschbecken, Marmor-Waschbecken/Waschtisch, grauem Boden, Falttür-Duschabtrennung und weißer Waschtischplatte in New York
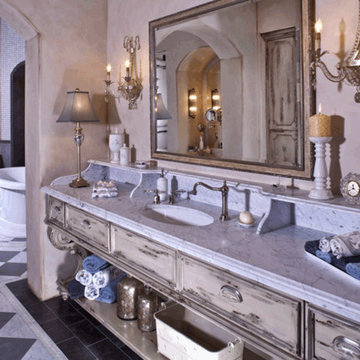
Großes Klassisches Badezimmer En Suite mit verzierten Schränken, Schränken im Used-Look, freistehender Badewanne, beiger Wandfarbe, Marmorboden, Unterbauwaschbecken, Marmor-Waschbecken/Waschtisch und buntem Boden in Phoenix

Uriges Badezimmer mit Einbauwaschbecken, offenen Schränken, Schränken im Used-Look, Duschnische, beigen Fliesen, Steinfliesen, beiger Wandfarbe und Einbaubadewanne in Sacramento

Dark Bathroom, Industrial Bathroom, Living Brass Tapware, Strip Drains, No Glass Shower, Bricked Shower Screen.
Mittelgroßes Industrial Badezimmer En Suite mit flächenbündigen Schrankfronten, Schränken im Used-Look, offener Dusche, Porzellanfliesen, schwarzer Wandfarbe, Betonboden, Mineralwerkstoff-Waschtisch, schwarzem Boden, offener Dusche, Wandnische und schwebendem Waschtisch in Perth
Mittelgroßes Industrial Badezimmer En Suite mit flächenbündigen Schrankfronten, Schränken im Used-Look, offener Dusche, Porzellanfliesen, schwarzer Wandfarbe, Betonboden, Mineralwerkstoff-Waschtisch, schwarzem Boden, offener Dusche, Wandnische und schwebendem Waschtisch in Perth
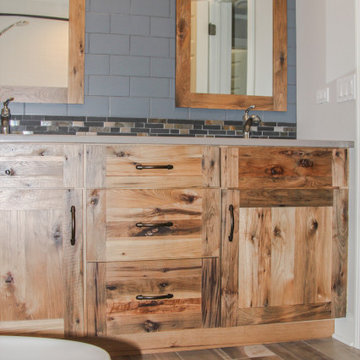
Rustikales Kinderbad mit Schrankfronten im Shaker-Stil, Schränken im Used-Look, Badewanne in Nische, Duschbadewanne, Wandtoilette, grauen Fliesen, Metrofliesen, Unterbauwaschbecken, Quarzwerkstein-Waschtisch, Duschvorhang-Duschabtrennung, grauer Waschtischplatte, Doppelwaschbecken und eingebautem Waschtisch in Chicago

Wet Room, Wet Rooms Perth, Perth Wet Rooms, OTB Bathrooms, Wall Hung Vanity, Walk In Shower, Open Shower, Small Bathrooms Perth, Freestanding Bath, Bath In Shower Area, Brushed Brass Tapware, Herringbone Wall Tiles, Stack Bond Vertical Tiles, Contrast Grout, Brushed Brass Shower Screen

Old California Mission Style home remodeled from funky 1970's cottage with no style. Now this looks like a real old world home that fits right into the Ojai, California landscape. Handmade custom sized terra cotta tiles throughout, with dark stain and wax makes for a worn, used and real live texture from long ago. Wrought iron Spanish lighting, new glass doors and wood windows to capture the light and bright valley sun. The owners are from India, so we incorporated Indian designs and antiques where possible. An outdoor shower, and an outdoor hallway are new additions, along with the olive tree, craned in over the new roof. A courtyard with Spanish style outdoor fireplace with Indian overtones border the exterior of the courtyard. Distressed, stained and glazed ceiling beams, handmade doors and cabinetry help give an old world feel.
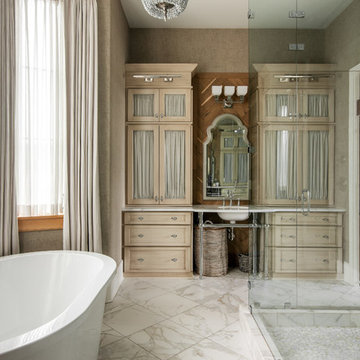
Photography: Garett + Carrie Buell of Studiobuell/ studiobuell.com
Großes Klassisches Badezimmer En Suite mit Schränken im Used-Look, freistehender Badewanne, Duschnische, weißen Fliesen, brauner Wandfarbe, weißem Boden, Falttür-Duschabtrennung, weißer Waschtischplatte, Unterbauwaschbecken und Schrankfronten mit vertiefter Füllung in Nashville
Großes Klassisches Badezimmer En Suite mit Schränken im Used-Look, freistehender Badewanne, Duschnische, weißen Fliesen, brauner Wandfarbe, weißem Boden, Falttür-Duschabtrennung, weißer Waschtischplatte, Unterbauwaschbecken und Schrankfronten mit vertiefter Füllung in Nashville
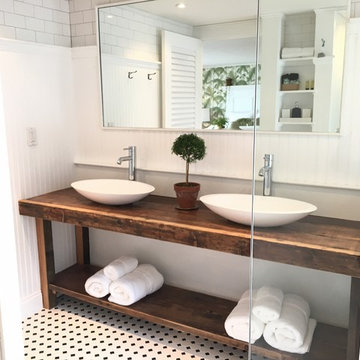
Master Bath Ensuite Double Sinks, Vessel Sinks, Custom Reclaimed vanity, Custom Panneling
Großes Mid-Century Badezimmer En Suite mit offenen Schränken, Schränken im Used-Look, offener Dusche, Toilette mit Aufsatzspülkasten, weißen Fliesen, Metrofliesen, weißer Wandfarbe, Mosaik-Bodenfliesen, Aufsatzwaschbecken, Waschtisch aus Holz, buntem Boden und offener Dusche in Providence
Großes Mid-Century Badezimmer En Suite mit offenen Schränken, Schränken im Used-Look, offener Dusche, Toilette mit Aufsatzspülkasten, weißen Fliesen, Metrofliesen, weißer Wandfarbe, Mosaik-Bodenfliesen, Aufsatzwaschbecken, Waschtisch aus Holz, buntem Boden und offener Dusche in Providence
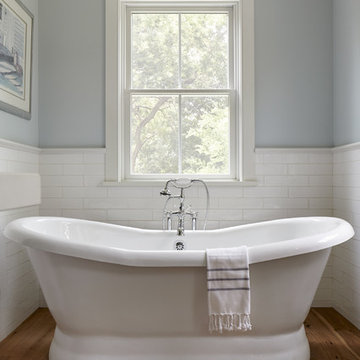
Master bathroom with handmade glazed ceramic tile and freestanding tub. Photo by Kyle Born.
Mittelgroßes Landhausstil Badezimmer En Suite mit verzierten Schränken, Schränken im Used-Look, freistehender Badewanne, Wandtoilette mit Spülkasten, weißen Fliesen, Keramikfliesen, blauer Wandfarbe, hellem Holzboden, Unterbauwaschbecken, Marmor-Waschbecken/Waschtisch, braunem Boden und Falttür-Duschabtrennung in Philadelphia
Mittelgroßes Landhausstil Badezimmer En Suite mit verzierten Schränken, Schränken im Used-Look, freistehender Badewanne, Wandtoilette mit Spülkasten, weißen Fliesen, Keramikfliesen, blauer Wandfarbe, hellem Holzboden, Unterbauwaschbecken, Marmor-Waschbecken/Waschtisch, braunem Boden und Falttür-Duschabtrennung in Philadelphia
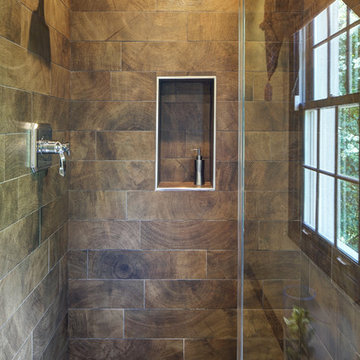
Tasked to update the "playroom bath", this space was made to look like part of the medieval castle theme that is just outside the door - complete with murals of knights and princesses and the homeowners' childrens' portraits incorporated in the scene. With rustic finishes, warm tones, and a "cavelike" effect in the shower, the goal was achieved.

Perfectly settled in the shade of three majestic oak trees, this timeless homestead evokes a deep sense of belonging to the land. The Wilson Architects farmhouse design riffs on the agrarian history of the region while employing contemporary green technologies and methods. Honoring centuries-old artisan traditions and the rich local talent carrying those traditions today, the home is adorned with intricate handmade details including custom site-harvested millwork, forged iron hardware, and inventive stone masonry. Welcome family and guests comfortably in the detached garage apartment. Enjoy long range views of these ancient mountains with ample space, inside and out.
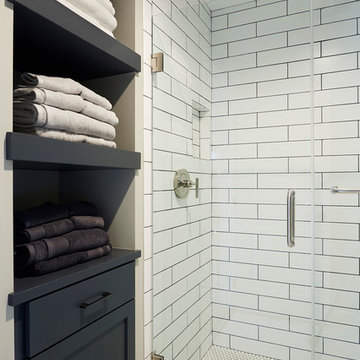
Shower Walls: KateLo 4 x 16 Subway Arctic White Matte, Shower Floor: 1" Hexagon matte white, Bath Floor: 2" Hexagon in matte white, Wall color: Sherwin Williams SW7016 Mindful Gray, Custom Cabinet Color: Sherwin Williams SW7069 Iron Ore, Plumbing by Kohler, Custom Frameless Glass Shower Door, Alyssa Lee Photography
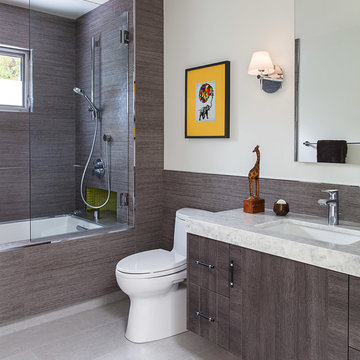
Contractor: Jason Skinner of Bay Area Custom Homes.
Photographer: Michele Lee Willson
Mittelgroßes Modernes Kinderbad mit flächenbündigen Schrankfronten, Schränken im Used-Look, Unterbauwanne, Duschbadewanne, Toilette mit Aufsatzspülkasten, grauen Fliesen, Porzellanfliesen, weißer Wandfarbe, Porzellan-Bodenfliesen, Unterbauwaschbecken und Marmor-Waschbecken/Waschtisch in San Francisco
Mittelgroßes Modernes Kinderbad mit flächenbündigen Schrankfronten, Schränken im Used-Look, Unterbauwanne, Duschbadewanne, Toilette mit Aufsatzspülkasten, grauen Fliesen, Porzellanfliesen, weißer Wandfarbe, Porzellan-Bodenfliesen, Unterbauwaschbecken und Marmor-Waschbecken/Waschtisch in San Francisco

Second to your kitchen, the bathroom is the hardest-working room in your house. When outfitting this important space, you want pieces that have stood the test of time and every item in our Antiques & Vintage collection meets that standard. From charming period light fixtures, to unique mirrors, to restored bath hardware, here are a few special touches that will help bring a little history to your home.
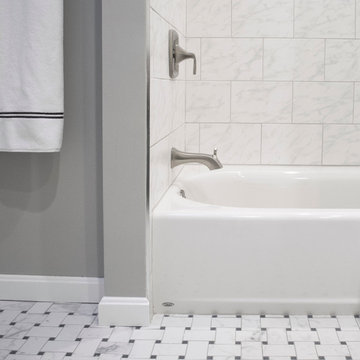
The marble look porcelain tiled shower walls and the basket weave floor tile complement the White marble vanity top and gray stained wood cabinetry.
Classic contemporary styling and attention to detail make this double duty bathroom a sophisticated but functional space for the family's two young children as well as guests. Removing a wall and expanding into a closet allowed the additional space needed for a double vanity and generous room in front of the combined tub/shower. HAVEN design+building llc
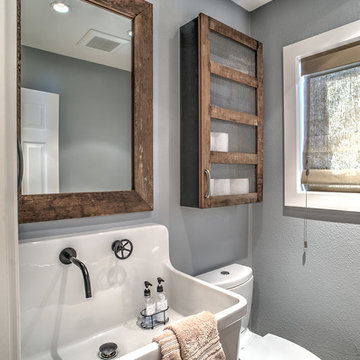
Kleines Uriges Badezimmer mit Wandwaschbecken, Schränken im Used-Look, Wandtoilette mit Spülkasten, Porzellanfliesen, grauer Wandfarbe und Porzellan-Bodenfliesen in San Francisco
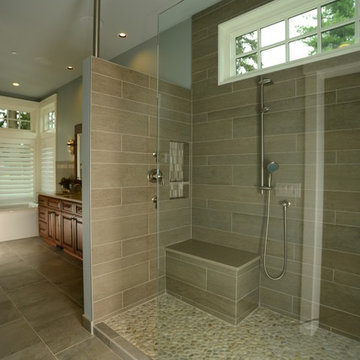
J. Hobson Photography
Großes Maritimes Badezimmer En Suite mit profilierten Schrankfronten, Schränken im Used-Look, Unterbauwaschbecken, Quarzwerkstein-Waschtisch, offener Dusche, grauen Fliesen, blauer Wandfarbe und Porzellan-Bodenfliesen in Seattle
Großes Maritimes Badezimmer En Suite mit profilierten Schrankfronten, Schränken im Used-Look, Unterbauwaschbecken, Quarzwerkstein-Waschtisch, offener Dusche, grauen Fliesen, blauer Wandfarbe und Porzellan-Bodenfliesen in Seattle
Badezimmer mit Schränken im Used-Look Ideen und Design
3
