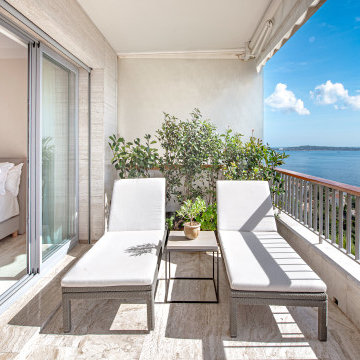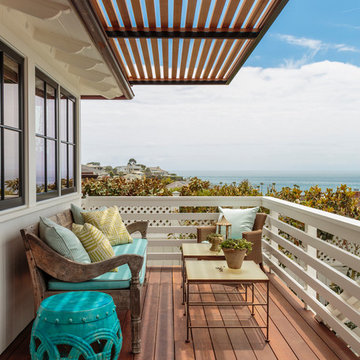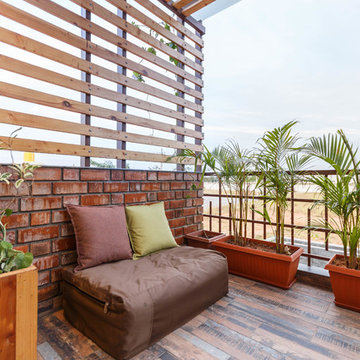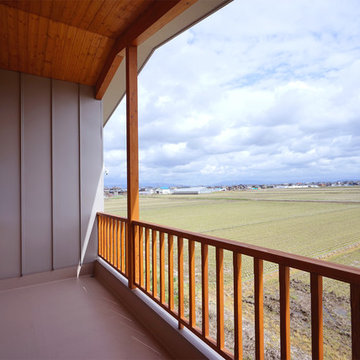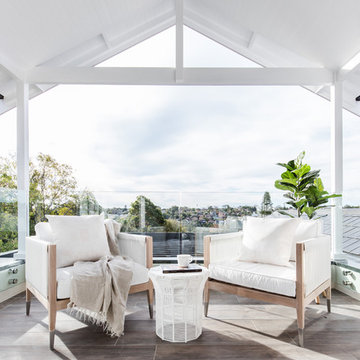Balkon mit unterschiedlichen Geländermaterialien Ideen und Design
Suche verfeinern:
Budget
Sortieren nach:Heute beliebt
41 – 60 von 5.809 Fotos
1 von 2
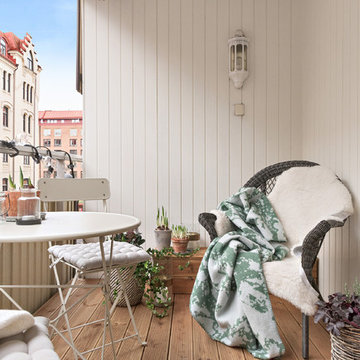
Bjurfors.se/SE360
Skandinavischer Balkon mit Kübelpflanzen und Stahlgeländer in Göteborg
Skandinavischer Balkon mit Kübelpflanzen und Stahlgeländer in Göteborg
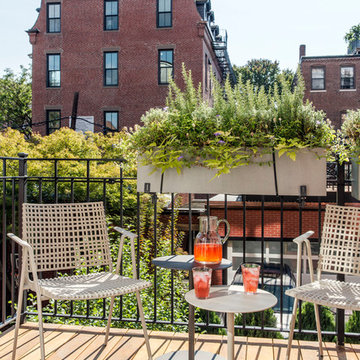
TEAM
Interior Design: LDa Architecture & Interiors
Millworker: WoodLab
Photographer: Sean Litchfield Photography
Kleines, Unbedecktes Klassisches Loggia mit Stahlgeländer in Boston
Kleines, Unbedecktes Klassisches Loggia mit Stahlgeländer in Boston
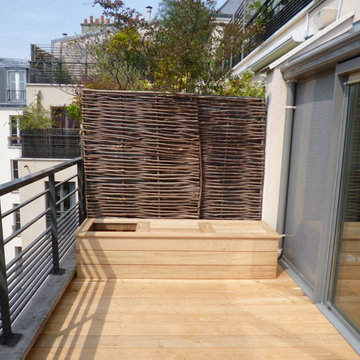
Conception et Réalisation de Terrasses en Bois
Balcons et Terrasses de France
49 rue Hericart - 75015 Paris
contact@terrasse-de-france.fr
Unbedeckter, Großer Moderner Balkon mit Stahlgeländer und Kübelpflanzen in Paris
Unbedeckter, Großer Moderner Balkon mit Stahlgeländer und Kübelpflanzen in Paris
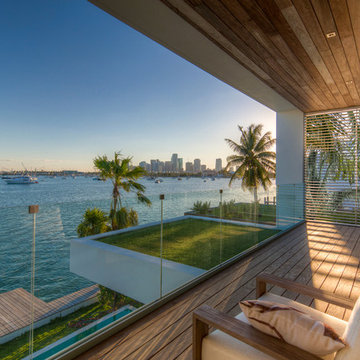
Photography © Calder Wilson
Überdachter, Mittelgroßer Moderner Balkon mit Glasgeländer in Miami
Überdachter, Mittelgroßer Moderner Balkon mit Glasgeländer in Miami
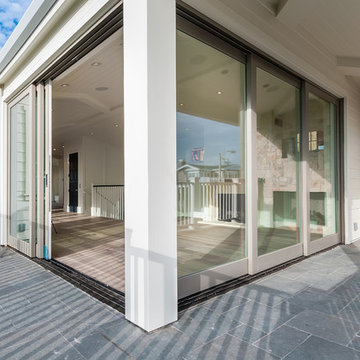
Mittelgroßer, Überdachter Landhausstil Balkon mit Feuerstelle und Stahlgeländer in Los Angeles
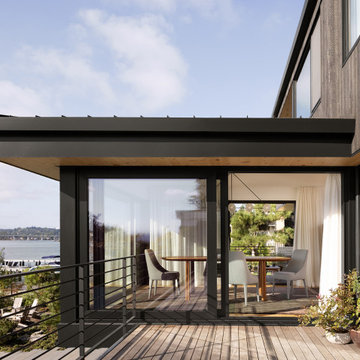
Wide sweeping windows up to 13’ and full-lite doors were installed throughout the home preserving the unobstructed views from the home. Additionally, four 12’ wide Lift and Slide doors were installed in the living room and dining room. Increased natural light, fewer framing members, and the ability to open the door wide for indoor/outdoor living are just a few of the benefits of such large sliding doors. The rear of the home takes full advantage of the expansive marine landscape with full height windows and doors.
Glo A5h and A5s Series were selected with concealed hinges. The Glo A5h, hidden sash, ensures that operational windows share the same profile thickness as fixed units. A uniform and cohesive look adds simplicity to the overall aesthetic, supporting the minimalist design. The A5s is Glo’s slimmest profile, allowing for more glass, less frame, and wider sight lines. The concealed hinge creates a clean interior look while also providing a more energy efficient air-tight window. The increased performance is also seen in the triple pane glazing used in both series. The windows and doors alike provide a larger continuous thermal break, multiple air seals, high performance spacers, low-e glass, and argon filled glazing, with U-values as low as 0.20. Energy efficiency and effortless minimalism creates a breathtaking Scandinavian-style remodel.
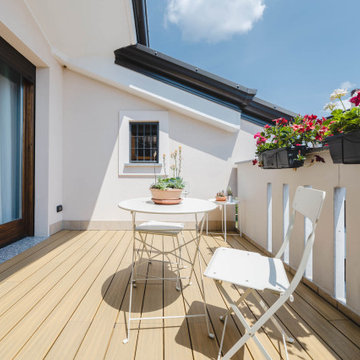
Il piccolo terrazzino ha una pavimentazione galleggiante ( Ultrashield di deco).
Foto di Simone Marulli
Mittelgroßer Moderner Balkon mit Drahtgeländer in Mailand
Mittelgroßer Moderner Balkon mit Drahtgeländer in Mailand
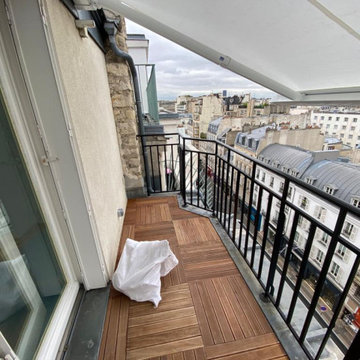
Photo Avant du Balcon
Kleiner, Unbedeckter Moderner Balkon mit Wohnung und Stahlgeländer in Paris
Kleiner, Unbedeckter Moderner Balkon mit Wohnung und Stahlgeländer in Paris
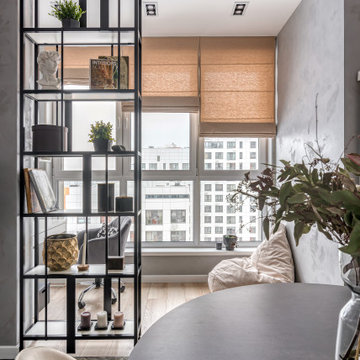
Mittelgroßer, Unbedeckter Nordischer Balkon mit Sichtschutz und Stahlgeländer in Moskau
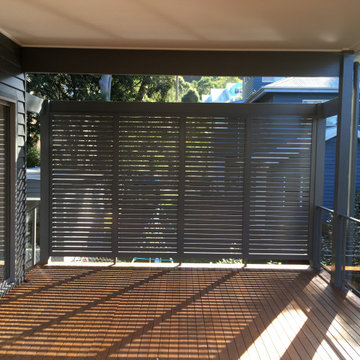
Aluminium privacy screens
Modernes Loggia mit Sichtschutz und Stahlgeländer in Wollongong
Modernes Loggia mit Sichtschutz und Stahlgeländer in Wollongong

Modern / Contemporary house with curved glass walls and second floor balcony.
Mittelgroßer, Überdachter Moderner Balkon mit Sichtschutz und Stahlgeländer in Boston
Mittelgroßer, Überdachter Moderner Balkon mit Sichtschutz und Stahlgeländer in Boston
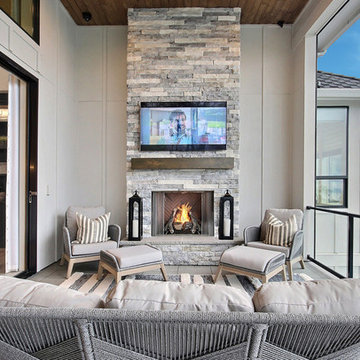
Inspired by the majesty of the Northern Lights and this family's everlasting love for Disney, this home plays host to enlighteningly open vistas and playful activity. Like its namesake, the beloved Sleeping Beauty, this home embodies family, fantasy and adventure in their truest form. Visions are seldom what they seem, but this home did begin 'Once Upon a Dream'. Welcome, to The Aurora.
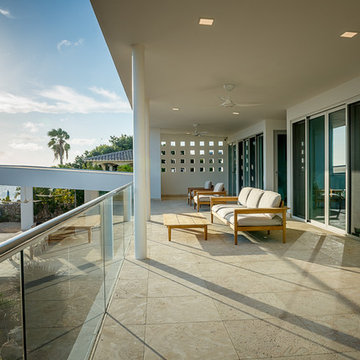
Second floor bedroom balcony
Großer, Überdachter Moderner Balkon mit Glasgeländer in Miami
Großer, Überdachter Moderner Balkon mit Glasgeländer in Miami
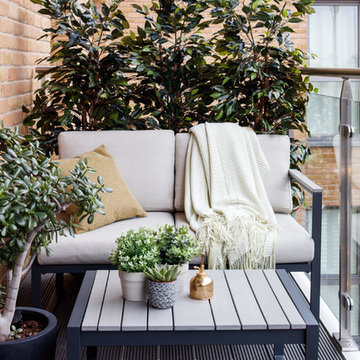
Mittelgroßer Moderner Balkon mit Kübelpflanzen und Glasgeländer in London

The Kipling house is a new addition to the Montrose neighborhood. Designed for a family of five, it allows for generous open family zones oriented to large glass walls facing the street and courtyard pool. The courtyard also creates a buffer between the master suite and the children's play and bedroom zones. The master suite echoes the first floor connection to the exterior, with large glass walls facing balconies to the courtyard and street. Fixed wood screens provide privacy on the first floor while a large sliding second floor panel allows the street balcony to exchange privacy control with the study. Material changes on the exterior articulate the zones of the house and negotiate structural loads.
Balkon mit unterschiedlichen Geländermaterialien Ideen und Design
3
