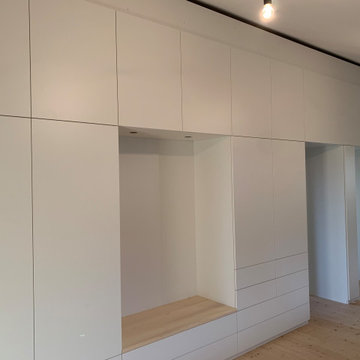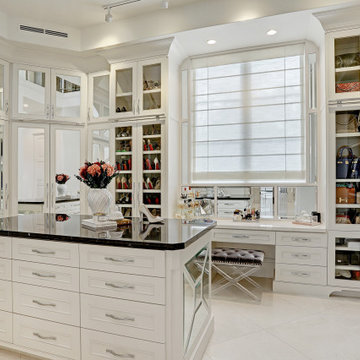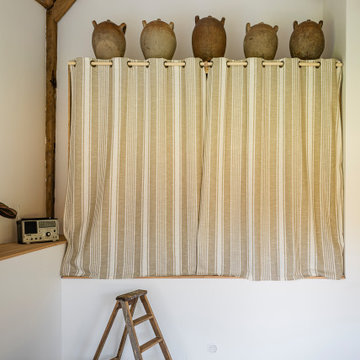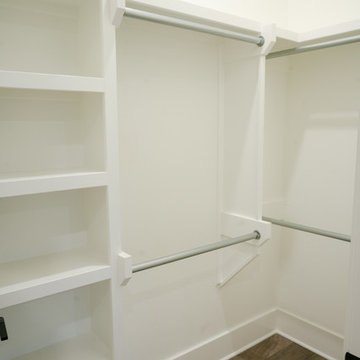Beige Ankleidezimmer Ideen und Design
Suche verfeinern:
Budget
Sortieren nach:Heute beliebt
21 – 40 von 18.755 Fotos
1 von 2

The Kelso's Primary Closet is a spacious and well-designed area dedicated to organizing and storing their clothing and accessories. The closet features a plush gray carpet that adds a touch of comfort and luxury underfoot. A large gray linen bench serves as a stylish and practical seating option, allowing the Kelso's to sit down while choosing their outfits. The closet itself is a generous walk-in design, providing ample space for hanging clothes, shelves for folded items, and storage compartments for shoes and accessories. The round semi-flush lighting fixtures enhance the visibility and add a modern touch to the space. The white melamine closet system offers a clean and sleek appearance, ensuring a cohesive and organized look. With the combination of the gray carpet, linen bench, walk-in layout, lighting, and melamine closet system, the Kelso's Primary Closet creates a functional and aesthetically pleasing space for their clothing storage needs.

Getting lost in this closet could be easy! Well designed and really lovely, its a room that shouldn't be left out
Großer, Neutraler Moderner Begehbarer Kleiderschrank mit Glasfronten, grauen Schränken, hellem Holzboden und beigem Boden in Miami
Großer, Neutraler Moderner Begehbarer Kleiderschrank mit Glasfronten, grauen Schränken, hellem Holzboden und beigem Boden in Miami
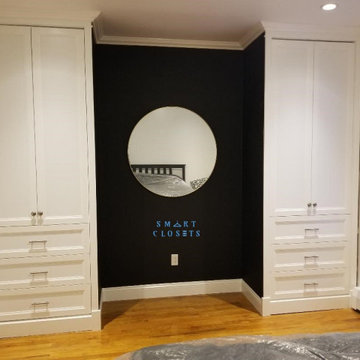
Storage Idea For Your Small Bedroom. Bedside built-in with wardrobes and drawers. A small bedroom layout requires some ingenious storage solutions to create a functional, welcoming, well-planned attractive room. Designed and installed by Smart Closets. White finish with Transitional doors and drawers' faces. 94” tall with adjustable shelving 6 drawers and over 60" of hanging space.
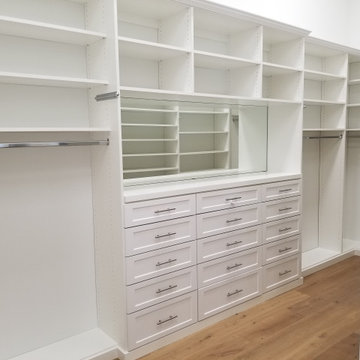
Großer, Neutraler Klassischer Begehbarer Kleiderschrank mit Schrankfronten im Shaker-Stil, weißen Schränken, hellem Holzboden und beigem Boden in Miami
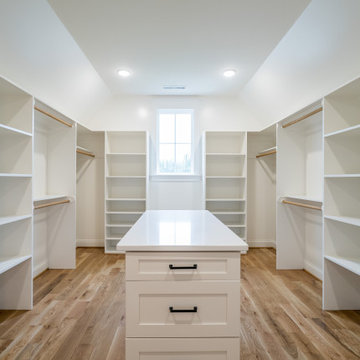
Großer, Neutraler Country Begehbarer Kleiderschrank mit braunem Holzboden und braunem Boden in Raleigh

Visit The Korina 14803 Como Circle or call 941 907.8131 for additional information.
3 bedrooms | 4.5 baths | 3 car garage | 4,536 SF
The Korina is John Cannon’s new model home that is inspired by a transitional West Indies style with a contemporary influence. From the cathedral ceilings with custom stained scissor beams in the great room with neighboring pristine white on white main kitchen and chef-grade prep kitchen beyond, to the luxurious spa-like dual master bathrooms, the aesthetics of this home are the epitome of timeless elegance. Every detail is geared toward creating an upscale retreat from the hectic pace of day-to-day life. A neutral backdrop and an abundance of natural light, paired with vibrant accents of yellow, blues, greens and mixed metals shine throughout the home.
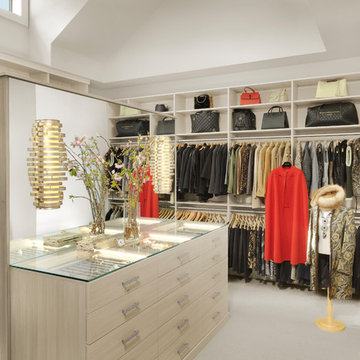
Alise Obrien Photography
Neutrales Klassisches Ankleidezimmer mit Ankleidebereich, offenen Schränken, beigen Schränken, Teppichboden und weißem Boden in St. Louis
Neutrales Klassisches Ankleidezimmer mit Ankleidebereich, offenen Schränken, beigen Schränken, Teppichboden und weißem Boden in St. Louis

Großer, Neutraler Klassischer Begehbarer Kleiderschrank mit weißen Schränken, braunem Holzboden, Schrankfronten im Shaker-Stil und braunem Boden in Sonstige

Double barn doors make a great entryway into this large his and hers master closet.
Photos by Chris Veith
Geräumiger, Neutraler Klassischer Begehbarer Kleiderschrank mit dunklen Holzschränken, hellem Holzboden und flächenbündigen Schrankfronten in New York
Geräumiger, Neutraler Klassischer Begehbarer Kleiderschrank mit dunklen Holzschränken, hellem Holzboden und flächenbündigen Schrankfronten in New York
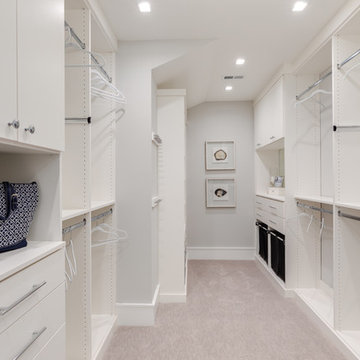
Jonathan Edwards Media
Großes, Neutrales Maritimes Ankleidezimmer mit Ankleidebereich, flächenbündigen Schrankfronten, weißen Schränken, Teppichboden und grauem Boden in Sonstige
Großes, Neutrales Maritimes Ankleidezimmer mit Ankleidebereich, flächenbündigen Schrankfronten, weißen Schränken, Teppichboden und grauem Boden in Sonstige
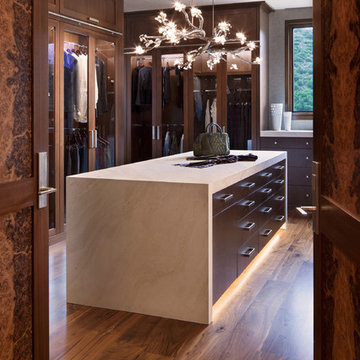
David O. Marlow
Neutraler Uriger Begehbarer Kleiderschrank mit Glasfronten, dunklen Holzschränken, braunem Holzboden und braunem Boden in Denver
Neutraler Uriger Begehbarer Kleiderschrank mit Glasfronten, dunklen Holzschränken, braunem Holzboden und braunem Boden in Denver
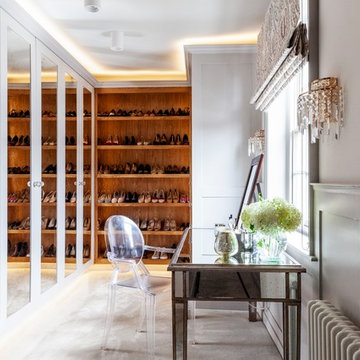
Emma Lewis
Mittelgroßer Country Begehbarer Kleiderschrank mit Teppichboden, grauem Boden und grauen Schränken in Surrey
Mittelgroßer Country Begehbarer Kleiderschrank mit Teppichboden, grauem Boden und grauen Schränken in Surrey
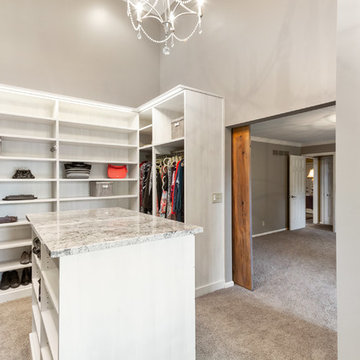
Großer, Neutraler Klassischer Begehbarer Kleiderschrank mit offenen Schränken, weißen Schränken, Teppichboden und beigem Boden in Kansas City
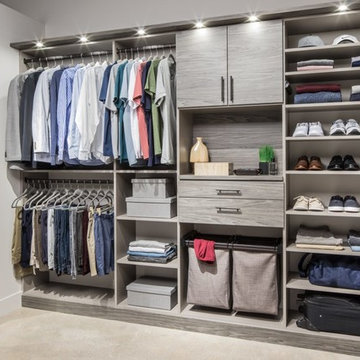
Neutraler Moderner Begehbarer Kleiderschrank mit flächenbündigen Schrankfronten, grauen Schränken, Teppichboden und beigem Boden

Matthew Millman
Eklektischer Begehbarer Kleiderschrank mit flächenbündigen Schrankfronten, grünen Schränken, braunem Holzboden und braunem Boden in San Francisco
Eklektischer Begehbarer Kleiderschrank mit flächenbündigen Schrankfronten, grünen Schränken, braunem Holzboden und braunem Boden in San Francisco
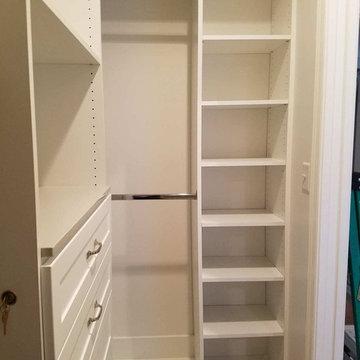
Kleiner, Neutraler Klassischer Begehbarer Kleiderschrank mit offenen Schränken, weißen Schränken, Teppichboden und braunem Boden in Louisville
Beige Ankleidezimmer Ideen und Design
2
