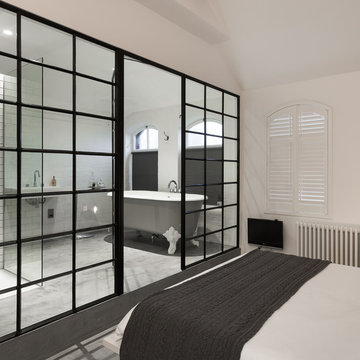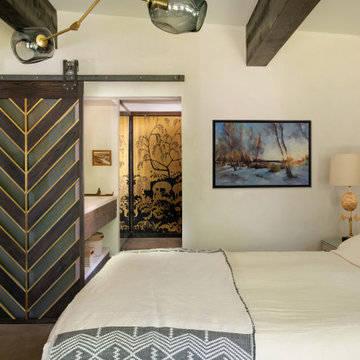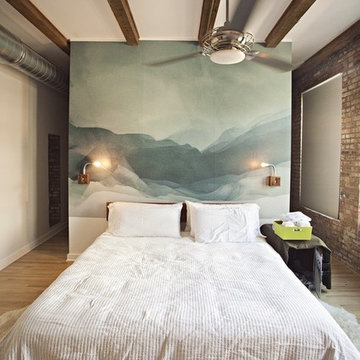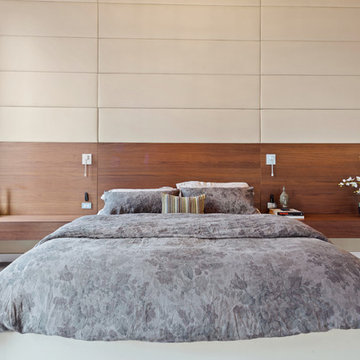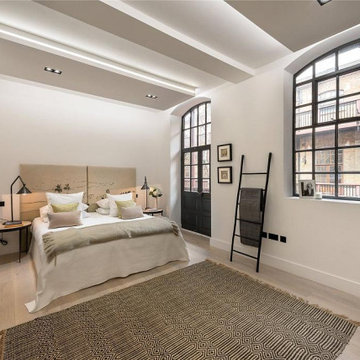Beige Industrial Schlafzimmer Ideen und Design
Suche verfeinern:
Budget
Sortieren nach:Heute beliebt
41 – 60 von 762 Fotos
1 von 3
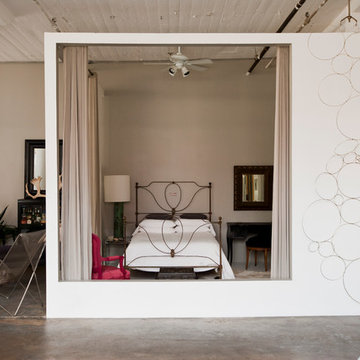
Photo: Chris Dorsey © 2013 Houzz
Design: Alina Preciado, Dar Gitane
Industrial Schlafzimmer ohne Kamin mit grauer Wandfarbe und Betonboden in New York
Industrial Schlafzimmer ohne Kamin mit grauer Wandfarbe und Betonboden in New York
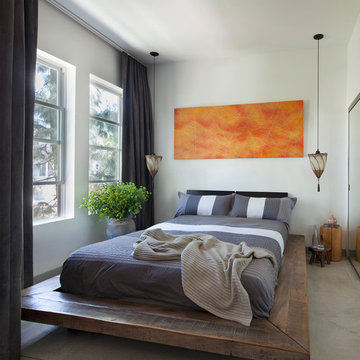
The wood platform bed and hand painted moroccan pendants add warmth to an industrial loft space. Photographer: Tim Street-Porter
Kleines Industrial Schlafzimmer ohne Kamin mit weißer Wandfarbe, Betonboden und grauem Boden in Orange County
Kleines Industrial Schlafzimmer ohne Kamin mit weißer Wandfarbe, Betonboden und grauem Boden in Orange County
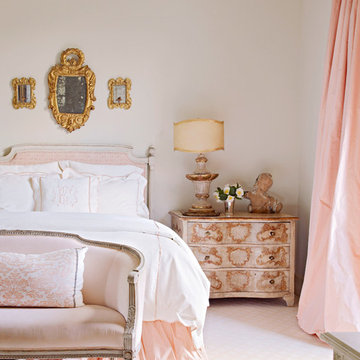
Industrial Gästezimmer ohne Kamin mit weißer Wandfarbe, Teppichboden und rosa Boden in Houston
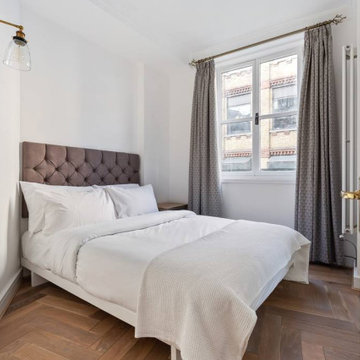
This is a relatively compact bedroom - previously a double divan bed was pushed against the window wall. However, choosing a Japanese-style low platform bed with wall mounted headboard allows the double bed to be accessed from both sides.
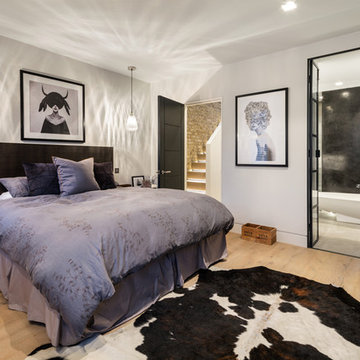
Mittelgroßes Industrial Schlafzimmer mit weißer Wandfarbe, hellem Holzboden und braunem Boden in West Midlands
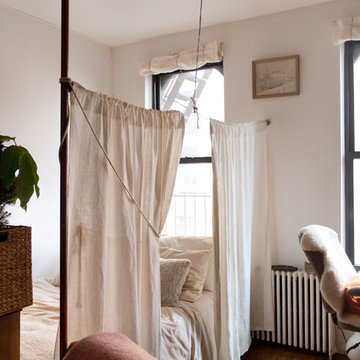
Photo: Rikki Snyder © 2014 Houzz
Industrial Schlafzimmer mit weißer Wandfarbe in New York
Industrial Schlafzimmer mit weißer Wandfarbe in New York
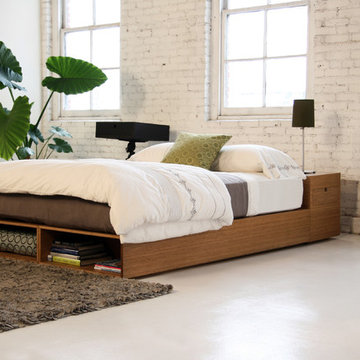
The Buden bed, made from bamboo and with personalized storage options, featured in a modern loft with the Petals rug from Ligne Pure.
Großes Industrial Hauptschlafzimmer ohne Kamin mit weißer Wandfarbe und Betonboden in Los Angeles
Großes Industrial Hauptschlafzimmer ohne Kamin mit weißer Wandfarbe und Betonboden in Los Angeles
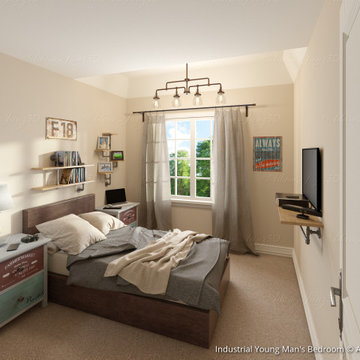
3D renders of the 2nd & 3rd Bedrooms & Main Bath in a new townhome build in Toronto (GTA). The client directly specified the furnishings and overall look for these 3 rooms. I create premium quality 3D renders & animations at very affordable prices. Visit my website to learn more and to see 3D renders of kitchen, living room, and bath areas as well: https://adamjanz3d.wixsite.com/design
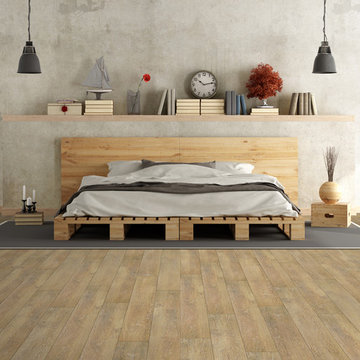
Almond, Impervio flooring, engineered waterproof flooring by Beaulieu America, Lux Haus collection
Industrial Schlafzimmer mit Vinylboden in Sonstige
Industrial Schlafzimmer mit Vinylboden in Sonstige
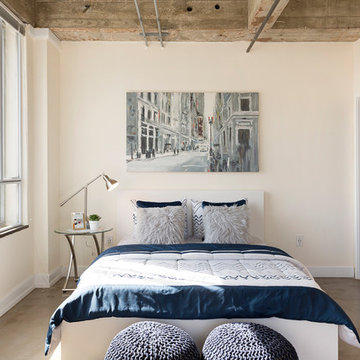
Kleines Industrial Schlafzimmer ohne Kamin mit beiger Wandfarbe und Betonboden in Austin
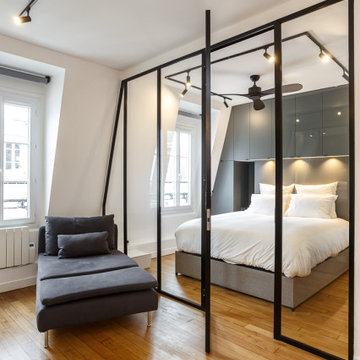
Notre client, primo-accédant, a fait l'acquisition d'un studio de 25m2. L'appartement était neuf mais nécessitait quelques adaptations pour ne perdre aucun espace.
Avant, une porte classique et un mur séparait la chambre de la pièce de vie. Nous avons tout supprimé afin de créer cette verrière noire en double vitrage sur mesure. Les montants en acier thermolaqués font échos aux plafonniers et au ventilateur.
Dans la chambre, plusieurs menuiseries ont été créées par nos experts. Que ce soit la tête de lit avec ses rangements et son éclairage intégré, ou encore le dressing-buanderie qui renferme la machine à laver et le linge de notre client.
Dans la pièce de vie, nos équipes ont conçu un magnifique bureau sur mesure par nos équipes à l'aide de caissons @ikeafrance .
Toutes nos menuiseries ont été habillées par la peinture Down Pipe de @farrowandball. Un gris plomb fabuleux contenant des tons sous-jacents de bleu. Idéal pour donner de la profondeur et de la complexité à l'espace.
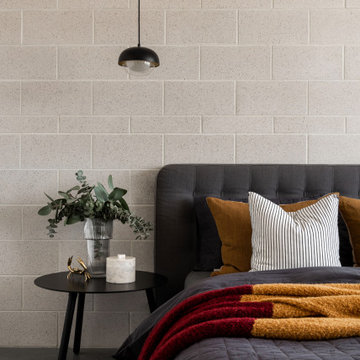
Mittelgroßes Industrial Hauptschlafzimmer mit grauer Wandfarbe, Betonboden und grauem Boden in Perth
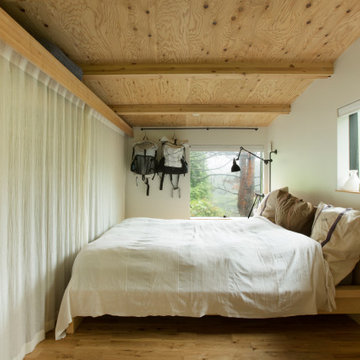
天井高を抑えた寝室。間接光のみで、あえて天井には照明を設置しなかった。ガーゼカーテンで仕切った両面使いできるクローゼットで書斎と仕切っている。
上部に間接光が仕込まれている。
Mittelgroßes Industrial Hauptschlafzimmer mit weißer Wandfarbe, braunem Holzboden, freigelegten Dachbalken und Holzdielenwänden in Sonstige
Mittelgroßes Industrial Hauptschlafzimmer mit weißer Wandfarbe, braunem Holzboden, freigelegten Dachbalken und Holzdielenwänden in Sonstige
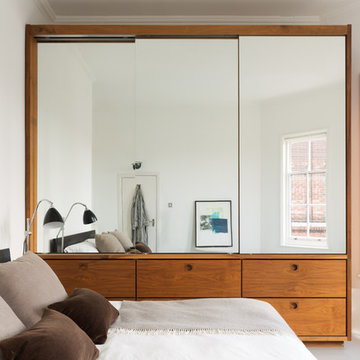
Paul Craig ©Paul Craig 2014 All Rights Reserved. Interior Design - Trunk Creative
Industrial Schlafzimmer in London
Industrial Schlafzimmer in London
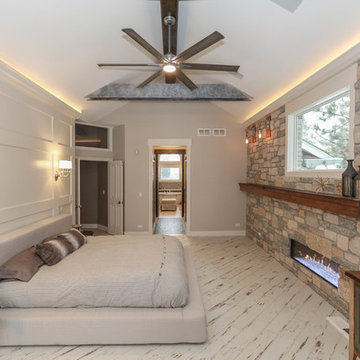
DJK Custom Homes, Inc.
Industrial Hauptschlafzimmer mit beiger Wandfarbe, Keramikboden, Kamin, Kaminumrandung aus Stein und beigem Boden in Chicago
Industrial Hauptschlafzimmer mit beiger Wandfarbe, Keramikboden, Kamin, Kaminumrandung aus Stein und beigem Boden in Chicago
Beige Industrial Schlafzimmer Ideen und Design
3
