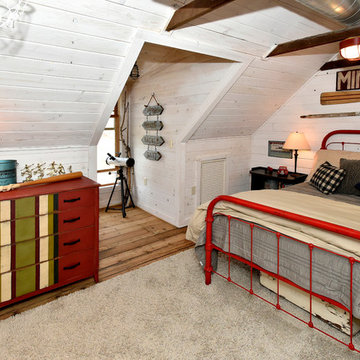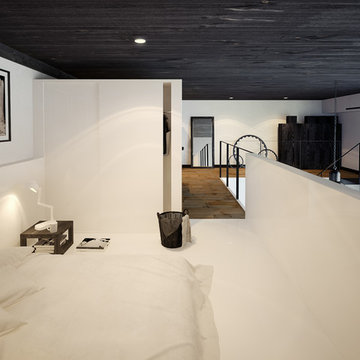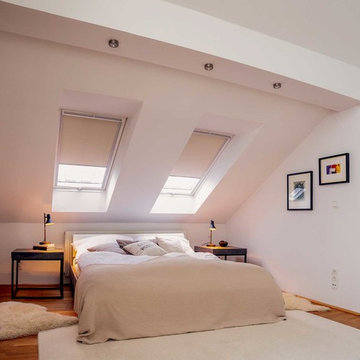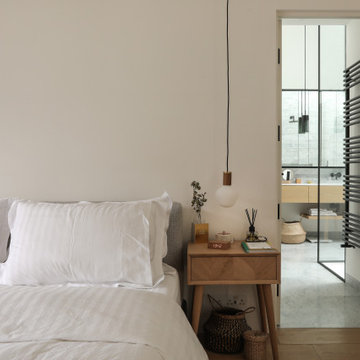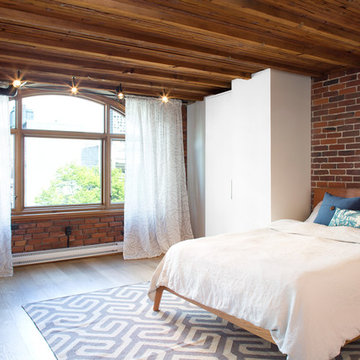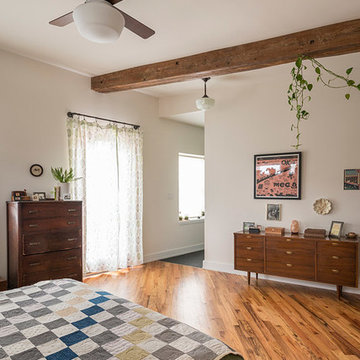Beige Industrial Schlafzimmer Ideen und Design
Suche verfeinern:
Budget
Sortieren nach:Heute beliebt
101 – 120 von 762 Fotos
1 von 3
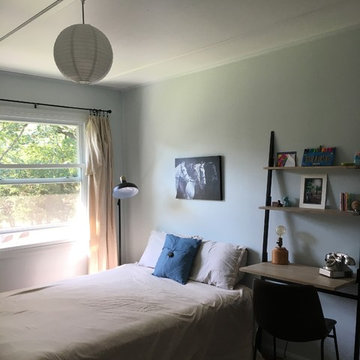
Mittelgroßes Industrial Gästezimmer mit braunem Holzboden und grauer Wandfarbe in Sonstige
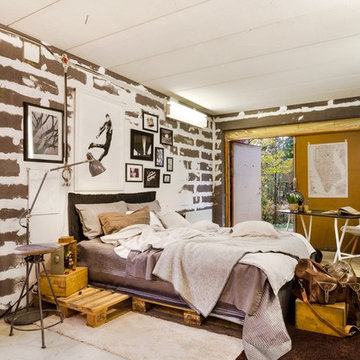
Großes Industrial Hauptschlafzimmer ohne Kamin mit grauer Wandfarbe und Betonboden in Stockholm
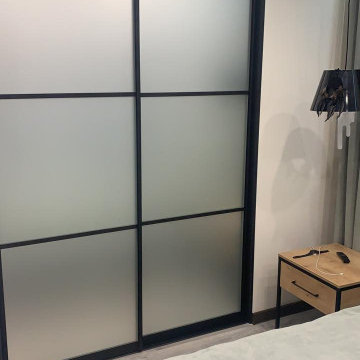
Kleines Industrial Hauptschlafzimmer ohne Kamin mit Laminat und beigem Boden in Moskau
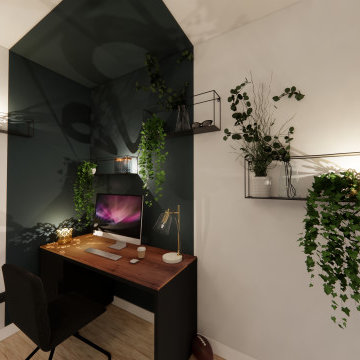
Petit coin bureau délimité par la peinture vert sapin. Idéal pour un étudiant.
Mittelgroßes Industrial Schlafzimmer ohne Kamin mit grüner Wandfarbe, hellem Holzboden und beigem Boden in Dijon
Mittelgroßes Industrial Schlafzimmer ohne Kamin mit grüner Wandfarbe, hellem Holzboden und beigem Boden in Dijon
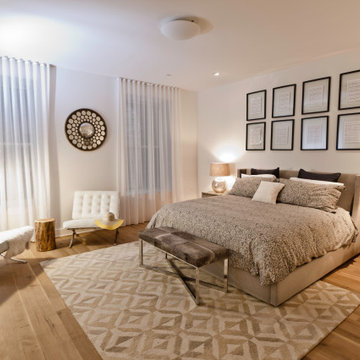
Established in 1895 as a warehouse for the spice trade, 481 Washington was built to last. With its 25-inch-thick base and enchanting Beaux Arts facade, this regal structure later housed a thriving Hudson Square printing company. After an impeccable renovation, the magnificent loft building’s original arched windows and exquisite cornice remain a testament to the grandeur of days past. Perfectly anchored between Soho and Tribeca, Spice Warehouse has been converted into 12 spacious full-floor lofts that seamlessly fuse Old World character with modern convenience. Steps from the Hudson River, Spice Warehouse is within walking distance of renowned restaurants, famed art galleries, specialty shops and boutiques. With its golden sunsets and outstanding facilities, this is the ideal destination for those seeking the tranquil pleasures of the Hudson River waterfront.
Expansive private floor residences were designed to be both versatile and functional, each with 3 to 4 bedrooms, 3 full baths, and a home office. Several residences enjoy dramatic Hudson River views.
This open space has been designed to accommodate a perfect Tribeca city lifestyle for entertaining, relaxing and working.
This living room design reflects a tailored “old world” look, respecting the original features of the Spice Warehouse. With its high ceilings, arched windows, original brick wall and iron columns, this space is a testament of ancient time and old world elegance.
The master bedroom reflects peaceful tailored environment. The color skim respect the overall skim of the home to carry on the industrial/ old world look. The designer combined modern furniture pieces suc as the Ibiza white leather chairs with rustic elements as the tree trunk side table. The old world look is created by a superposition of textures from the Italian Vintage Baroque bedding, to the cowhide bench, white linen flowing drapes and a geometric pattern Indian rug. Reflective surfaces were alos introduced to bring a little glamour in the form of this antique round concave mirror, floating framed wall art and mercury glass table lamps.
Photography: Francis Augustine
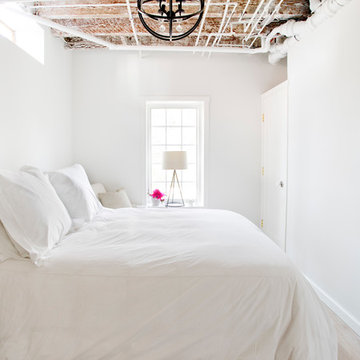
Rikki Snyder
Mittelgroßes Industrial Gästezimmer ohne Kamin mit weißer Wandfarbe und hellem Holzboden in New York
Mittelgroßes Industrial Gästezimmer ohne Kamin mit weißer Wandfarbe und hellem Holzboden in New York
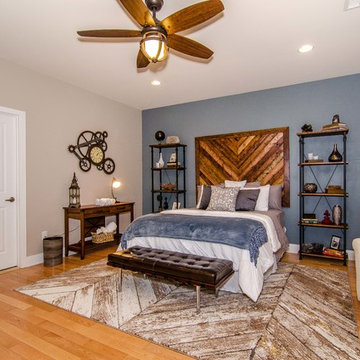
Virtual Vista Photography
Großes Industrial Gästezimmer ohne Kamin mit blauer Wandfarbe und hellem Holzboden in Philadelphia
Großes Industrial Gästezimmer ohne Kamin mit blauer Wandfarbe und hellem Holzboden in Philadelphia
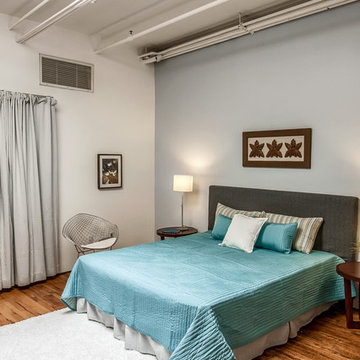
Großes Industrial Schlafzimmer ohne Kamin mit grauer Wandfarbe und braunem Holzboden in Los Angeles
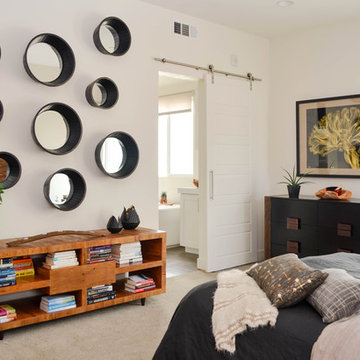
The natural way to bring vibrancy to any space is by using flora. This works especially well when clients don't favor bright colors.
Geräumiges Industrial Hauptschlafzimmer ohne Kamin mit weißer Wandfarbe, Teppichboden und beigem Boden in Los Angeles
Geräumiges Industrial Hauptschlafzimmer ohne Kamin mit weißer Wandfarbe, Teppichboden und beigem Boden in Los Angeles
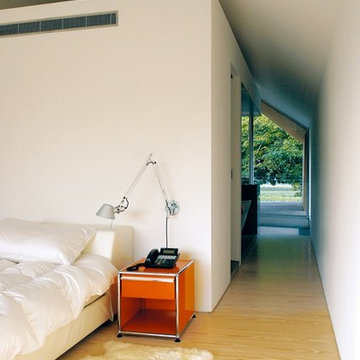
Industrial Schlafzimmer ohne Kamin mit weißer Wandfarbe und hellem Holzboden in Berlin
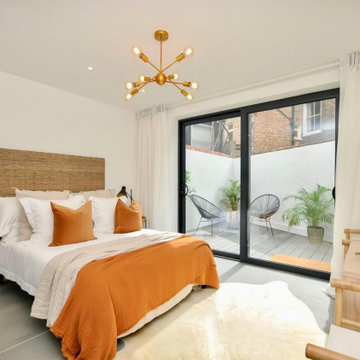
When a property developer approached me to design a show apartment for his townhouse development in a hip part of London, Sean Symington Interior Design used the architecture of the new build to dictate the design direction. The space was contemporary and for me, bordered on industrial with its pale grey tones and crittall doors and windows. I knew instantly that I wanted a paired-back, Scandi vibe with warm leathers, and rattan juxtaposed by the white walls, iron and glass. I think the result is rather full of personality, whilst still appealing to a wide range of buyers.
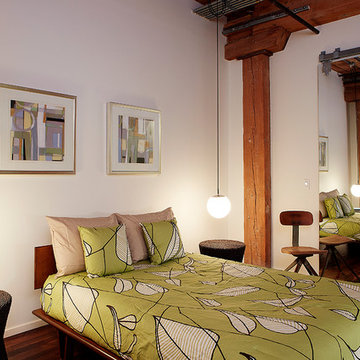
Architectural Plan, Remodel and Execution by Torrence Architects, all photos by Melissa Castro
Industrial Hauptschlafzimmer ohne Kamin mit weißer Wandfarbe und dunklem Holzboden in Los Angeles
Industrial Hauptschlafzimmer ohne Kamin mit weißer Wandfarbe und dunklem Holzboden in Los Angeles
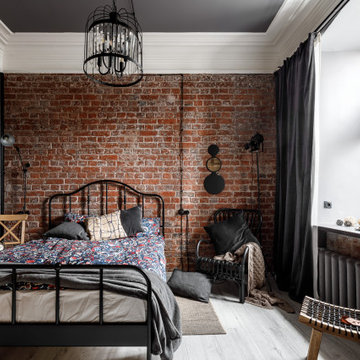
Спальня с открытой кирпичной кладкой
Industrial Schlafzimmer in Moskau
Industrial Schlafzimmer in Moskau
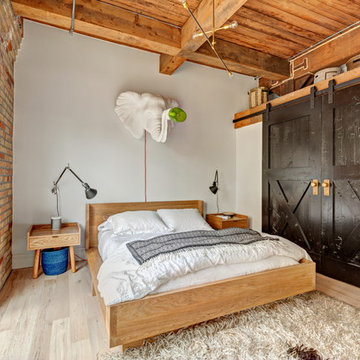
Mittelgroßes Industrial Hauptschlafzimmer ohne Kamin mit weißer Wandfarbe und hellem Holzboden in Toronto
Beige Industrial Schlafzimmer Ideen und Design
6
