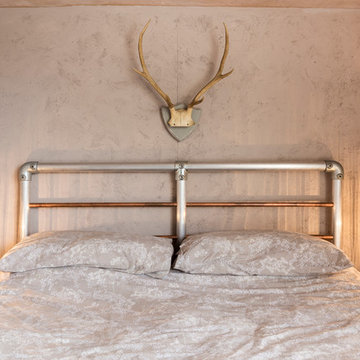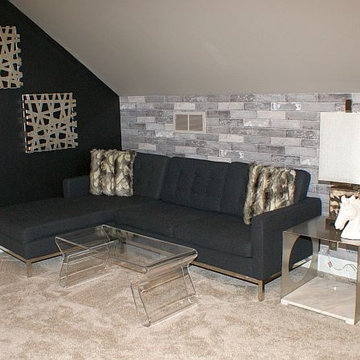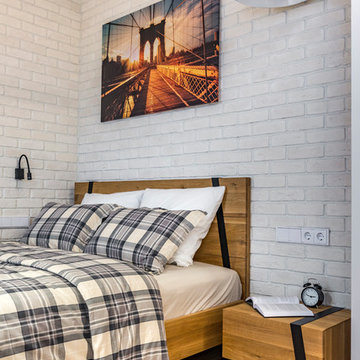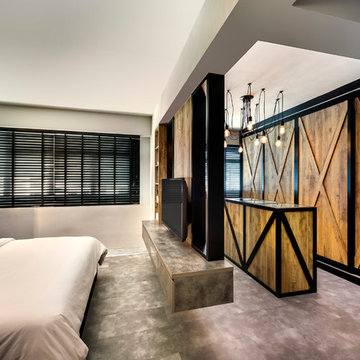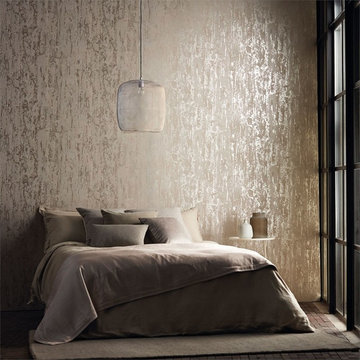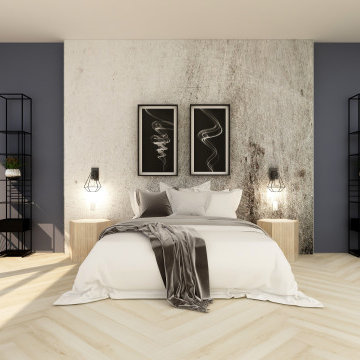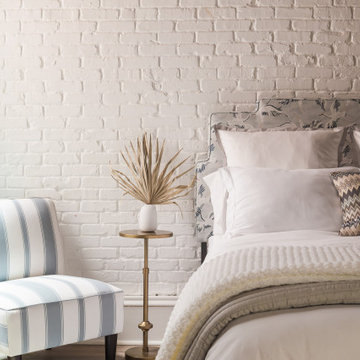Beige Industrial Schlafzimmer Ideen und Design
Suche verfeinern:
Budget
Sortieren nach:Heute beliebt
61 – 80 von 762 Fotos
1 von 3
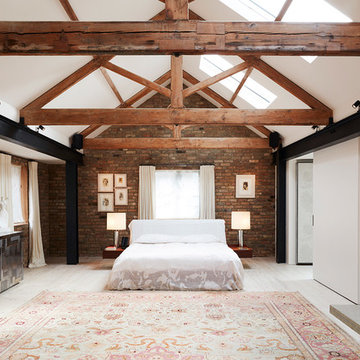
Großes Industrial Hauptschlafzimmer mit roter Wandfarbe, hellem Holzboden, Kamin und weißem Boden in London
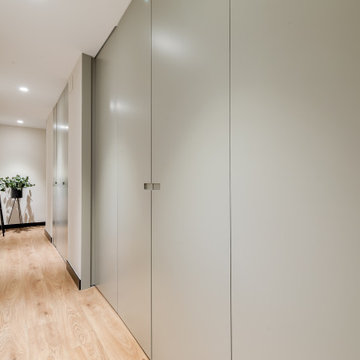
La flexibilidad que nos da el incluir armarios en los pasillos y diseñar con paneles correderos para que la vivienda sea más flexible, luminosa y espaciosa. En este caso incluimos armarios empotrados en la habitación, y armarios para lavandería y trastero en el pasillo.
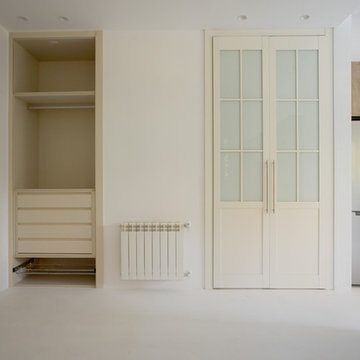
Mittelgroßes Industrial Schlafzimmer im Loft-Style mit weißer Wandfarbe, Betonboden und weißem Boden in Sonstige
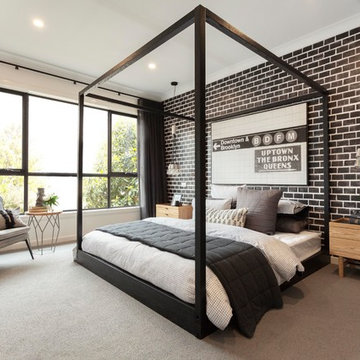
Newman 33 by JG King Homes, Allure Collection
Industrial Schlafzimmer mit schwarzer Wandfarbe, Teppichboden und grauem Boden in Melbourne
Industrial Schlafzimmer mit schwarzer Wandfarbe, Teppichboden und grauem Boden in Melbourne
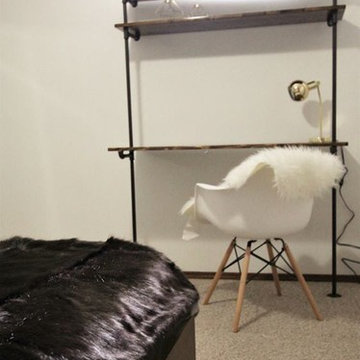
Mittelgroßes Industrial Schlafzimmer mit weißer Wandfarbe, Teppichboden und beigem Boden in Calgary
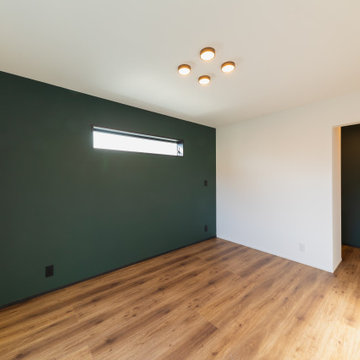
ウォークインクローゼットのつながる主寝室。
家のカラーテーマのアクセントクロス。
Mittelgroßes Industrial Hauptschlafzimmer mit grüner Wandfarbe, Tapetendecke und Tapetenwänden in Osaka
Mittelgroßes Industrial Hauptschlafzimmer mit grüner Wandfarbe, Tapetendecke und Tapetenwänden in Osaka
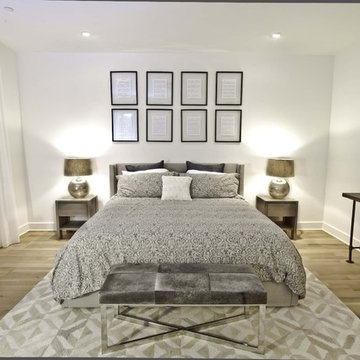
Established in 1895 as a warehouse for the spice trade, 481 Washington was built to last. With its 25-inch-thick base and enchanting Beaux Arts facade, this regal structure later housed a thriving Hudson Square printing company. After an impeccable renovation, the magnificent loft building’s original arched windows and exquisite cornice remain a testament to the grandeur of days past. Perfectly anchored between Soho and Tribeca, Spice Warehouse has been converted into 12 spacious full-floor lofts that seamlessly fuse Old World character with modern convenience. Steps from the Hudson River, Spice Warehouse is within walking distance of renowned restaurants, famed art galleries, specialty shops and boutiques. With its golden sunsets and outstanding facilities, this is the ideal destination for those seeking the tranquil pleasures of the Hudson River waterfront.
Expansive private floor residences were designed to be both versatile and functional, each with 3 to 4 bedrooms, 3 full baths, and a home office. Several residences enjoy dramatic Hudson River views.
This open space has been designed to accommodate a perfect Tribeca city lifestyle for entertaining, relaxing and working.
This living room design reflects a tailored “old world” look, respecting the original features of the Spice Warehouse. With its high ceilings, arched windows, original brick wall and iron columns, this space is a testament of ancient time and old world elegance.
The master bedroom reflects peaceful tailored environment. The color skim respect the overall skim of the home to carry on the industrial/ old world look. The designer combined modern furniture pieces suc as the Ibiza white leather chairs with rustic elements as the tree trunk side table. The old world look is created by a superposition of textures from the Italian Vintage Baroque bedding, to the cowhide bench, white linen flowing drapes and a geometric pattern Indian rug. Reflective surfaces were alos introduced to bring a little glamour in the form of this antique round concave mirror, floating framed wall art and mercury glass table lamps.
Photography: Francis Augustine
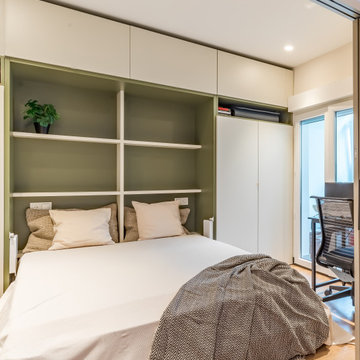
Una cama empotrada que nos permite disponer del espacio en el día a día, aportando la flexibilidad de convertir esta zona en una habitación de invitados, incluyendo armarios y zonas de almacenaje adicionales.
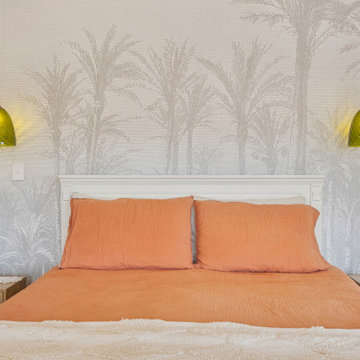
Plenty of room for everyone including a self-contained unit for guests.
Mittelgroßes Industrial Schlafzimmer mit bunten Wänden, hellem Holzboden und Tapetenwänden in Sonstige
Mittelgroßes Industrial Schlafzimmer mit bunten Wänden, hellem Holzboden und Tapetenwänden in Sonstige
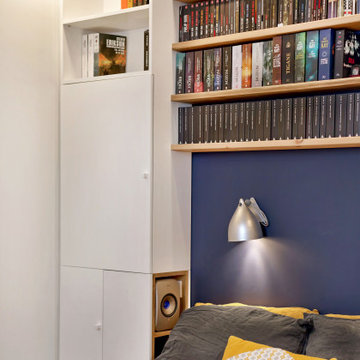
Destiné à accueillir un père et sa fille, nous avons choisi de privilégier l’espace jour en décloisonnant un maximum.Dans l’espace nuit d’à peine 20m2, avec une seule fenêtre, mais avec une belle hauteur de plafond, les verrières se sont imposées pour délimiter les chambres, tandis que nous avons exploité l’espace verticalement pour garder du volume au sol.
L’objectif: un esprit loft et cosy avec du volume et du charme.
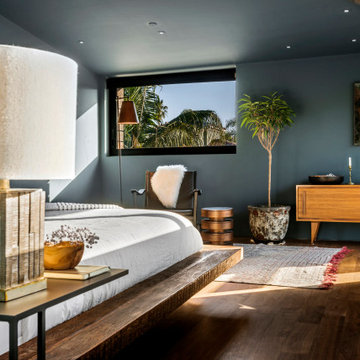
Mittelgroßes Industrial Schlafzimmer mit blauer Wandfarbe, braunem Holzboden und braunem Boden in Los Angeles
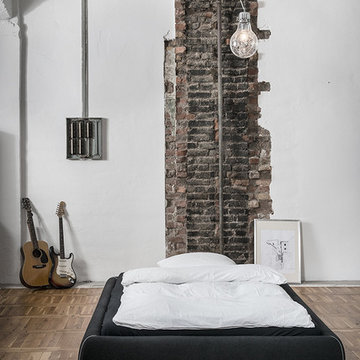
Foto: Marcel Krummrich
Großes Industrial Schlafzimmer ohne Kamin mit weißer Wandfarbe und braunem Holzboden in Sonstige
Großes Industrial Schlafzimmer ohne Kamin mit weißer Wandfarbe und braunem Holzboden in Sonstige
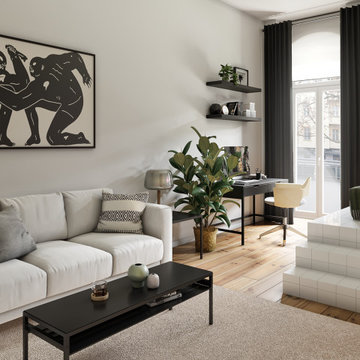
Mittelgroßes Industrial Hauptschlafzimmer mit weißer Wandfarbe, hellem Holzboden und Tapetenwänden in Berlin
Beige Industrial Schlafzimmer Ideen und Design
4
