Eklektische Häuser mit beiger Fassadenfarbe Ideen und Design
Suche verfeinern:
Budget
Sortieren nach:Heute beliebt
1 – 20 von 635 Fotos
1 von 3

5000 square foot custom home with pool house and basement in Saratoga, CA (San Francisco Bay Area). The exterior is in a modern farmhouse style with bat on board siding and standing seam metal roof. Luxury features include Marvin Windows, copper gutters throughout, natural stone columns and wainscot, and a sweeping paver driveway. The interiors are more traditional.
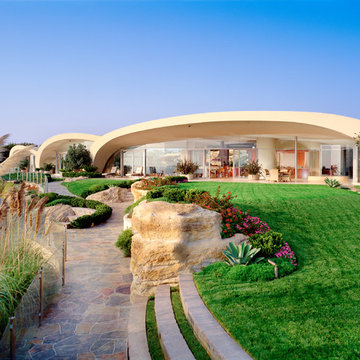
Cameo Shores
Corona del Mar, California
Großes, Einstöckiges Eklektisches Haus mit Glasfassade und beiger Fassadenfarbe in Orange County
Großes, Einstöckiges Eklektisches Haus mit Glasfassade und beiger Fassadenfarbe in Orange County
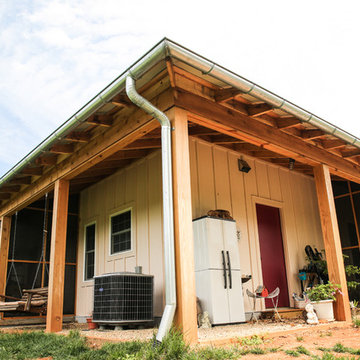
MELISSA BATMAN PHOTOGRAPHY
Mittelgroßes, Einstöckiges Eklektisches Haus mit beiger Fassadenfarbe, Satteldach und Blechdach in Sonstige
Mittelgroßes, Einstöckiges Eklektisches Haus mit beiger Fassadenfarbe, Satteldach und Blechdach in Sonstige
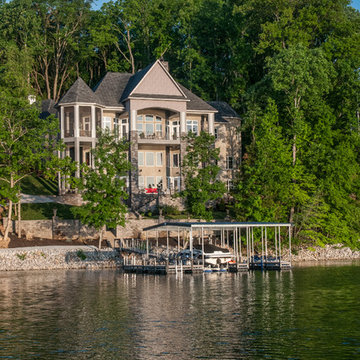
A mixture of stone and brick lends an earthy feel that allows the home to blend with the surrounding lakefront landscape. A series of bay windows on the rear of the home maximizes views from every room.
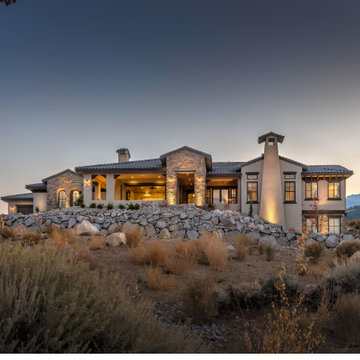
Mittelgroßes, Zweistöckiges Stilmix Einfamilienhaus mit Putzfassade, beiger Fassadenfarbe, Ziegeldach und schwarzem Dach in Sonstige
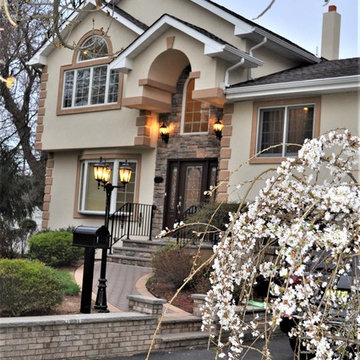
Kleines, Zweistöckiges Stilmix Einfamilienhaus mit Putzfassade, beiger Fassadenfarbe, Satteldach und Schindeldach in New York
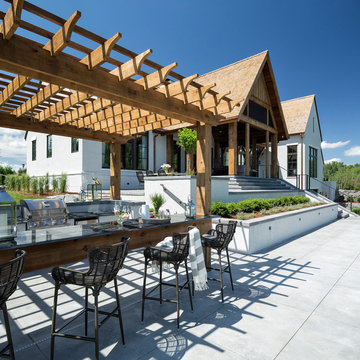
Hendel Homes
Landmark Photography
Geräumiges, Zweistöckiges Eklektisches Einfamilienhaus mit Putzfassade und beiger Fassadenfarbe in Minneapolis
Geräumiges, Zweistöckiges Eklektisches Einfamilienhaus mit Putzfassade und beiger Fassadenfarbe in Minneapolis
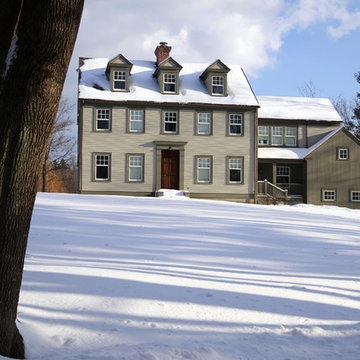
Großes, Dreistöckiges Stilmix Haus mit Vinylfassade und beiger Fassadenfarbe in New York
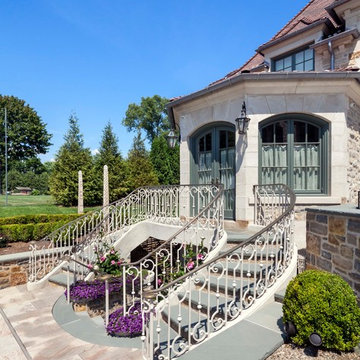
From the perch of a balcony outside the master suite, paired crescent-shaped flights of stairs cascade toward a terrace landing joining the spa and formal gardens before merging into a single flight down to a lower level gym. A rhythmical pattern of plain balusters and French Baroque scrolls parades along the painted wrought iron railings capped with bronze handrails.
Woodruff Brown Photography
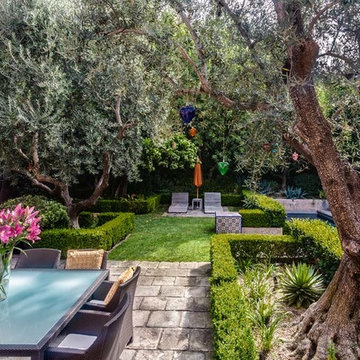
Janus Et Cie Furniture
Stone Pavers
Spanish Colonial Home
Large Spanish Tile Pool
Zweistöckiges Stilmix Haus mit beiger Fassadenfarbe in Los Angeles
Zweistöckiges Stilmix Haus mit beiger Fassadenfarbe in Los Angeles
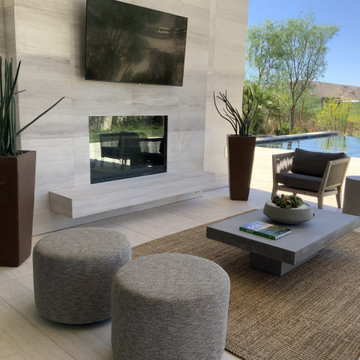
Beautiful outdoor living on the Summitt Club golf course
Mittelgroßes, Zweistöckiges Stilmix Einfamilienhaus mit Putzfassade, beiger Fassadenfarbe, Flachdach und Misch-Dachdeckung in Las Vegas
Mittelgroßes, Zweistöckiges Stilmix Einfamilienhaus mit Putzfassade, beiger Fassadenfarbe, Flachdach und Misch-Dachdeckung in Las Vegas
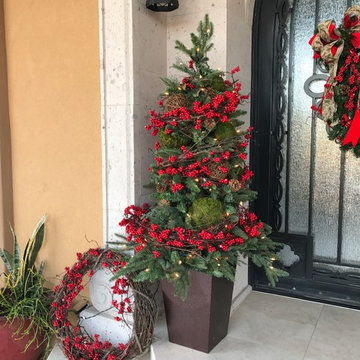
Großes, Zweistöckiges Eklektisches Haus mit Putzfassade, beiger Fassadenfarbe und Walmdach in Phoenix
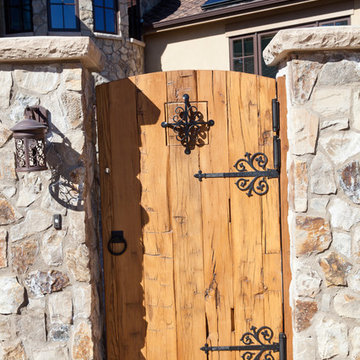
Mia Photography
Großes, Zweistöckiges Stilmix Einfamilienhaus mit Steinfassade, beiger Fassadenfarbe und Schindeldach in Denver
Großes, Zweistöckiges Stilmix Einfamilienhaus mit Steinfassade, beiger Fassadenfarbe und Schindeldach in Denver
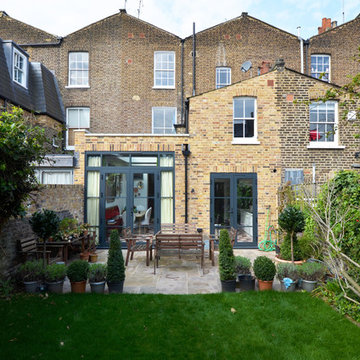
Single storey extension and refurbishment of family home to provide additional living space.
IN the London Borough of Hammersmith and Fulham, London W6, a project by Chartered Practice Architects Ltd.
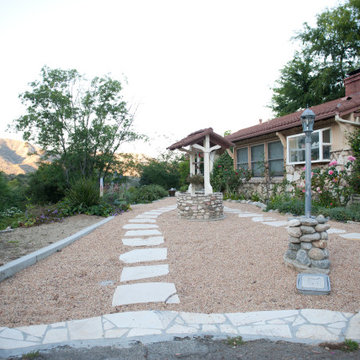
Can you ID the fire-wise measures taken here? You won't be alone if your eyes go straight to the gravelscaped front garden. While this area provides defensible space, there are several other protective qualities. Among the most important fire-wise measures are the home's features, the a tile roof and stone siding from the foundation to windows. In the landscape, well-maintained shrubs and greenery, and the tree on the left side of the photo, which can catch flying embers before they travel to the home also play a role in home protection. Photo: Lesly Hall Photography
(This front garden was not designed or built by FormLA Landscaping.)
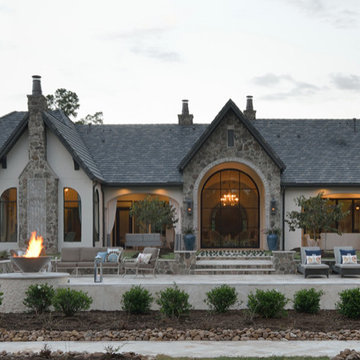
Miro Dvorscak
Peterson Homebuilders, Inc.
Geräumiges, Einstöckiges Stilmix Einfamilienhaus mit Putzfassade, beiger Fassadenfarbe, Satteldach und Ziegeldach in Houston
Geräumiges, Einstöckiges Stilmix Einfamilienhaus mit Putzfassade, beiger Fassadenfarbe, Satteldach und Ziegeldach in Houston
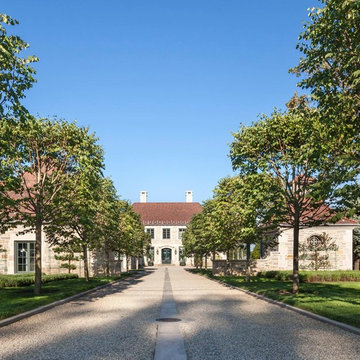
This waterfront French Eclectic home anchors a long promenade from the street. Along the formal oil-and-stone drive with granite detailing, an extensive allay of linden trees stretches toward the main façade in the distance. A detached garage and generator building flank the driveway and hint at the architecture of the house beyond.
Woodruff Brown Photography
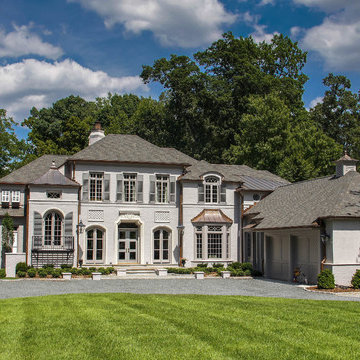
Geräumiges, Zweistöckiges Eklektisches Haus mit Putzfassade, beiger Fassadenfarbe und Satteldach in Charlotte
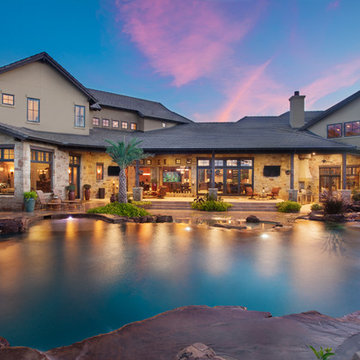
Coles Hairston-Photography
Signature Homes-Construction
Zweistöckiges, Großes Eklektisches Haus mit Mix-Fassade und beiger Fassadenfarbe in Austin
Zweistöckiges, Großes Eklektisches Haus mit Mix-Fassade und beiger Fassadenfarbe in Austin
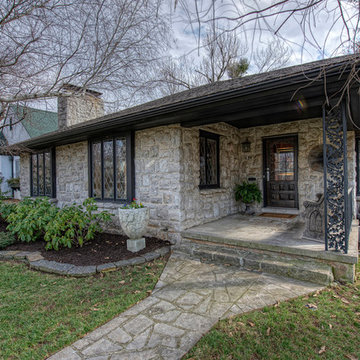
Designed by Nathan Taylor and J. Kent Martin of Obelisk Home -
Photos by Randy Colwell
Kleines, Einstöckiges Eklektisches Haus mit Steinfassade und beiger Fassadenfarbe in Sonstige
Kleines, Einstöckiges Eklektisches Haus mit Steinfassade und beiger Fassadenfarbe in Sonstige
Eklektische Häuser mit beiger Fassadenfarbe Ideen und Design
1