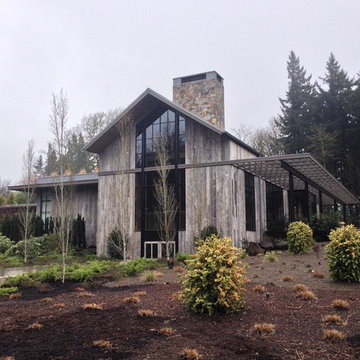Landhausstil Häuser mit beiger Fassadenfarbe Ideen und Design
Suche verfeinern:
Budget
Sortieren nach:Heute beliebt
1 – 20 von 2.908 Fotos
1 von 3

Mittelgroßes, Einstöckiges Country Einfamilienhaus mit Mix-Fassade, beiger Fassadenfarbe, Satteldach, Blechdach, grauem Dach und Wandpaneelen in Austin

Beautiful Cherry HIlls Farm house, with Pool house. A mixture of reclaimed wood, full bed masonry, Steel Ibeams, and a Standing Seam roof accented by a beautiful hot tub and pool
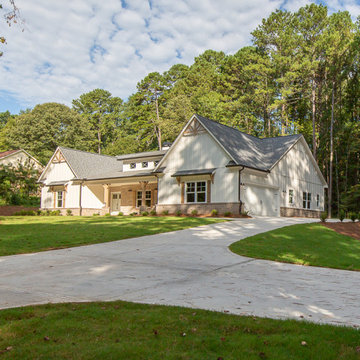
Großes, Zweistöckiges Landhausstil Einfamilienhaus mit Mix-Fassade, beiger Fassadenfarbe, Walmdach und Schindeldach in Atlanta
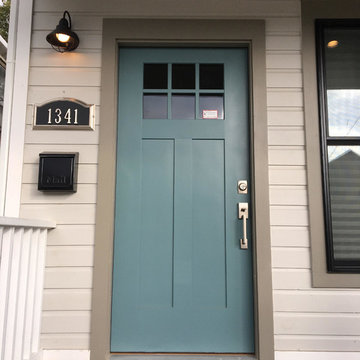
Mittelgroßes Country Einfamilienhaus mit Vinylfassade und beiger Fassadenfarbe in Cleveland
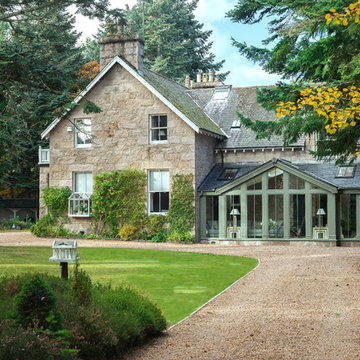
Zweistöckiges Country Einfamilienhaus mit Steinfassade, beiger Fassadenfarbe, Satteldach und Schindeldach in Sonstige
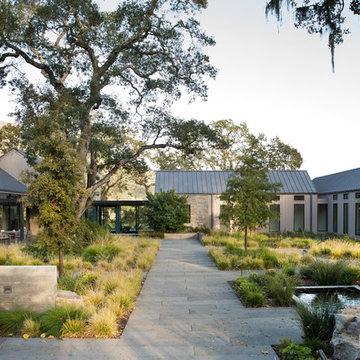
Paul Dyer
Großes, Einstöckiges Landhaus Haus mit beiger Fassadenfarbe, Satteldach und Blechdach in San Luis Obispo
Großes, Einstöckiges Landhaus Haus mit beiger Fassadenfarbe, Satteldach und Blechdach in San Luis Obispo

William David Homes
Zweistöckiges, Großes Country Einfamilienhaus mit beiger Fassadenfarbe, Satteldach, Blechdach und Faserzement-Fassade in Houston
Zweistöckiges, Großes Country Einfamilienhaus mit beiger Fassadenfarbe, Satteldach, Blechdach und Faserzement-Fassade in Houston
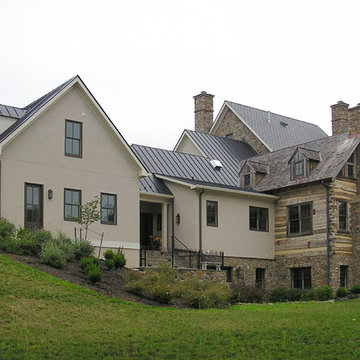
Großes, Zweistöckiges Landhaus Haus mit Mix-Fassade, beiger Fassadenfarbe und Satteldach in Washington, D.C.
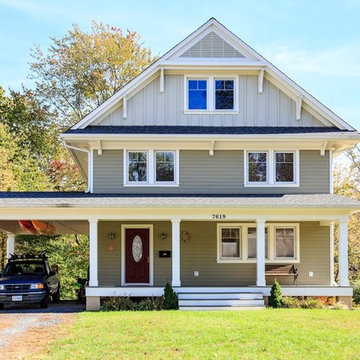
KU Downs
Mittelgroßes, Dreistöckiges Country Haus mit Vinylfassade, beiger Fassadenfarbe und Satteldach in Washington, D.C.
Mittelgroßes, Dreistöckiges Country Haus mit Vinylfassade, beiger Fassadenfarbe und Satteldach in Washington, D.C.
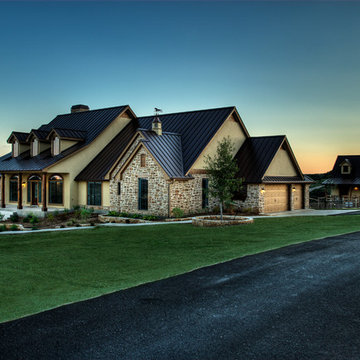
Geräumiges, Zweistöckiges Country Einfamilienhaus mit Putzfassade, beiger Fassadenfarbe, Satteldach und Blechdach in Austin
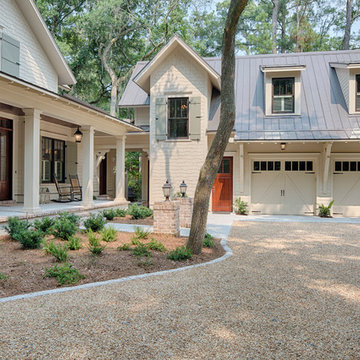
The best of past and present architectural styles combine in this welcoming, farmhouse-inspired design. Clad in low-maintenance siding, the distinctive exterior has plenty of street appeal, with its columned porch, multiple gables, shutters and interesting roof lines. Other exterior highlights included trusses over the garage doors, horizontal lap siding and brick and stone accents. The interior is equally impressive, with an open floor plan that accommodates today’s family and modern lifestyles. An eight-foot covered porch leads into a large foyer and a powder room. Beyond, the spacious first floor includes more than 2,000 square feet, with one side dominated by public spaces that include a large open living room, centrally located kitchen with a large island that seats six and a u-shaped counter plan, formal dining area that seats eight for holidays and special occasions and a convenient laundry and mud room. The left side of the floor plan contains the serene master suite, with an oversized master bath, large walk-in closet and 16 by 18-foot master bedroom that includes a large picture window that lets in maximum light and is perfect for capturing nearby views. Relax with a cup of morning coffee or an evening cocktail on the nearby covered patio, which can be accessed from both the living room and the master bedroom. Upstairs, an additional 900 square feet includes two 11 by 14-foot upper bedrooms with bath and closet and a an approximately 700 square foot guest suite over the garage that includes a relaxing sitting area, galley kitchen and bath, perfect for guests or in-laws.
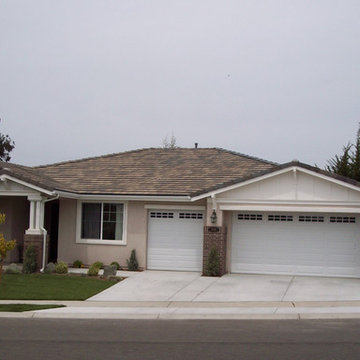
Mittelgroßes, Einstöckiges Landhaus Einfamilienhaus mit Putzfassade, beiger Fassadenfarbe und Walmdach in San Luis Obispo
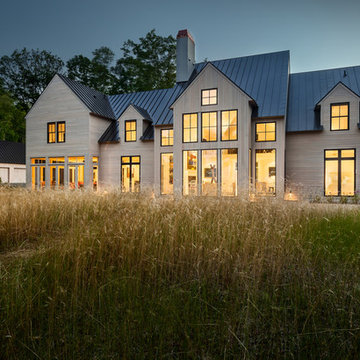
Rear of house. Curved patio with crushed stone-like surface hidden by wild meadow grass. Jeff Wolfram, photography
Große, Zweistöckige Landhausstil Holzfassade Haus mit beiger Fassadenfarbe und Satteldach in Washington, D.C.
Große, Zweistöckige Landhausstil Holzfassade Haus mit beiger Fassadenfarbe und Satteldach in Washington, D.C.

Einstöckiges Landhausstil Einfamilienhaus mit Steinfassade, beiger Fassadenfarbe, Satteldach, Blechdach und grauem Dach in Austin
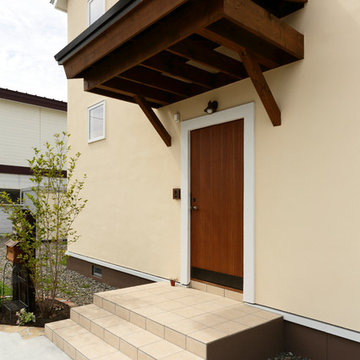
家までの素敵なアプローチ
Zweistöckiges Landhausstil Einfamilienhaus mit beiger Fassadenfarbe in Sonstige
Zweistöckiges Landhausstil Einfamilienhaus mit beiger Fassadenfarbe in Sonstige
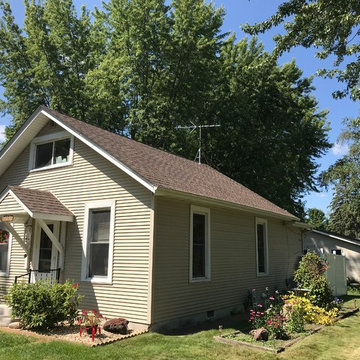
Whitcomb - Princeton MN - Remove and Replace Roof
Kleines, Zweistöckiges Country Einfamilienhaus mit Vinylfassade, beiger Fassadenfarbe, Satteldach und Schindeldach in Minneapolis
Kleines, Zweistöckiges Country Einfamilienhaus mit Vinylfassade, beiger Fassadenfarbe, Satteldach und Schindeldach in Minneapolis
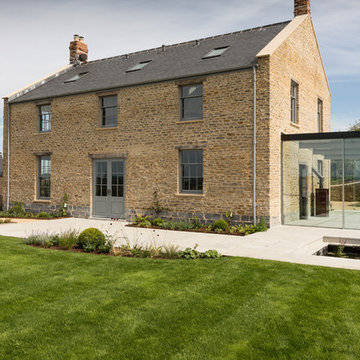
Graham Gaunt
Großes, Zweistöckiges Landhaus Einfamilienhaus mit Steinfassade, beiger Fassadenfarbe und Satteldach in Sonstige
Großes, Zweistöckiges Landhaus Einfamilienhaus mit Steinfassade, beiger Fassadenfarbe und Satteldach in Sonstige
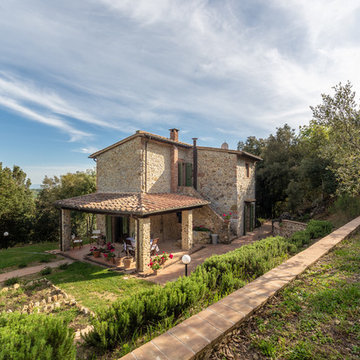
Maurizio Sorvillo
Zweistöckiges Landhausstil Einfamilienhaus mit Steinfassade, beiger Fassadenfarbe, Pultdach und Ziegeldach in Florenz
Zweistöckiges Landhausstil Einfamilienhaus mit Steinfassade, beiger Fassadenfarbe, Pultdach und Ziegeldach in Florenz
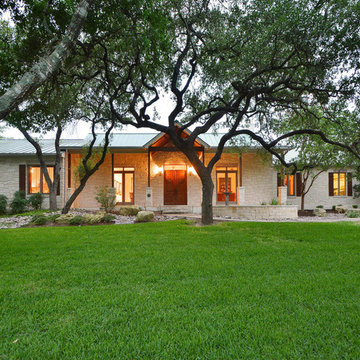
Großes, Einstöckiges Country Einfamilienhaus mit Steinfassade und beiger Fassadenfarbe in Austin
Landhausstil Häuser mit beiger Fassadenfarbe Ideen und Design
1
