Mid-Century Häuser mit beiger Fassadenfarbe Ideen und Design
Suche verfeinern:
Budget
Sortieren nach:Heute beliebt
1 – 20 von 939 Fotos
1 von 3
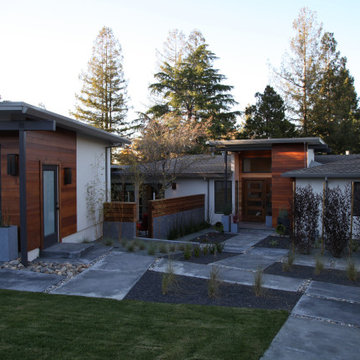
The new garage ties in seamlessly with the original structure. Just to the right and behind the garage is an intimate courtyard. Concrete squares divided by rocks allow for movement between areas without creating a monolith, and provide additional opportunities for water absorption into the landscape.
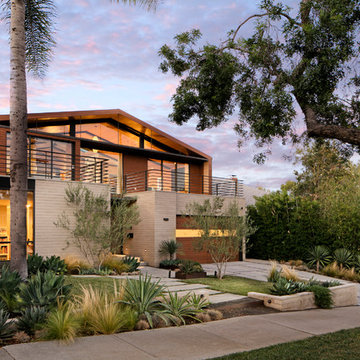
The home is motivated by Mid-Century style, but also expresses a sense of California-cool.
Photo: Jim Bartsch
Großes, Zweistöckiges Mid-Century Einfamilienhaus mit Mix-Fassade, Satteldach und beiger Fassadenfarbe in Los Angeles
Großes, Zweistöckiges Mid-Century Einfamilienhaus mit Mix-Fassade, Satteldach und beiger Fassadenfarbe in Los Angeles

The beautiful redwood front porch with a lighted hidden trim detail on the step provide a welcoming entryway to the home.
Golden Visions Design
Santa Cruz, CA 95062
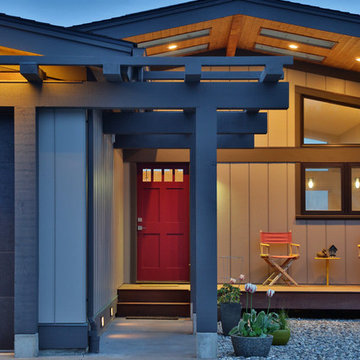
Mittelgroße, Einstöckige Retro Holzfassade Haus mit beiger Fassadenfarbe und Walmdach in Seattle
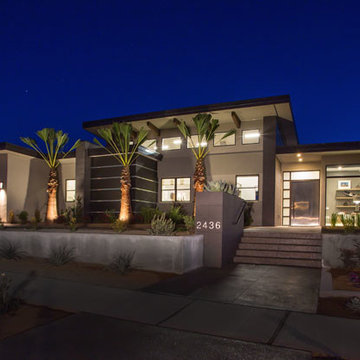
The Hive
Custom Home Built by Markay Johnson Construction Designer: Ashley Johnson & Gregory Abbott
Photographer: Scot Zimmerman
Southern Utah Parade of Homes
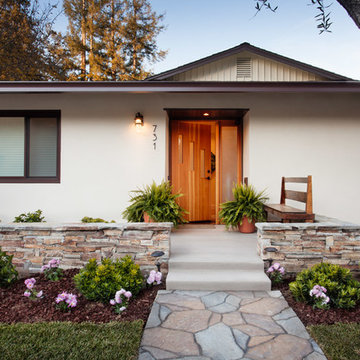
Complete Renovation
Build: EBCON Corporation
Design: EBCON Corporation + Magdalena Bogart Interiors
Photography: Agnieszka Jakubowicz
Mittelgroßes, Einstöckiges Mid-Century Haus mit Putzfassade, beiger Fassadenfarbe und Flachdach in San Francisco
Mittelgroßes, Einstöckiges Mid-Century Haus mit Putzfassade, beiger Fassadenfarbe und Flachdach in San Francisco
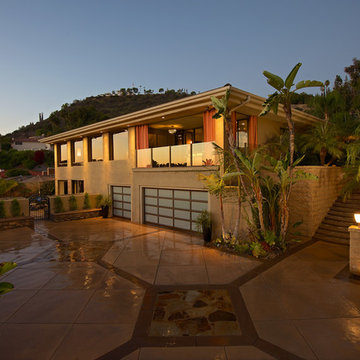
Creative Noodle
Mittelgroßes, Zweistöckiges Retro Haus mit Putzfassade, beiger Fassadenfarbe und Flachdach in Orange County
Mittelgroßes, Zweistöckiges Retro Haus mit Putzfassade, beiger Fassadenfarbe und Flachdach in Orange County

Großes, Einstöckiges Retro Einfamilienhaus mit Mix-Fassade, beiger Fassadenfarbe, Flachdach, Blechdach und schwarzem Dach in Austin
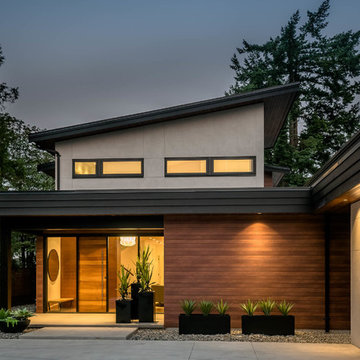
My House Design/Build Team | www.myhousedesignbuild.com | 604-694-6873 | Reuben Krabbe Photography
Großes, Zweistöckiges Retro Einfamilienhaus mit Steinfassade, beiger Fassadenfarbe, Pultdach und Misch-Dachdeckung in Vancouver
Großes, Zweistöckiges Retro Einfamilienhaus mit Steinfassade, beiger Fassadenfarbe, Pultdach und Misch-Dachdeckung in Vancouver
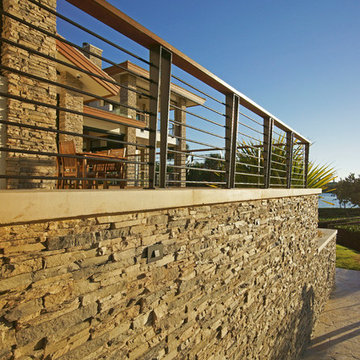
This is a home that was designed around the property. With views in every direction from the master suite and almost everywhere else in the home. The home was designed by local architect Randy Sample and the interior architecture was designed by Maurice Jennings Architecture, a disciple of E. Fay Jones. New Construction of a 4,400 sf custom home in the Southbay Neighborhood of Osprey, FL, just south of Sarasota.
Photo - Ricky Perrone
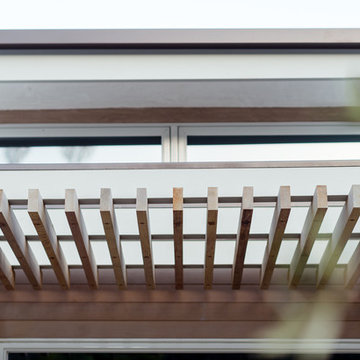
A light-washed cedar trellis is suspended from the existing structural beams to add depth, dimension and interest to the entry access.
photo: jimmy cheng photography
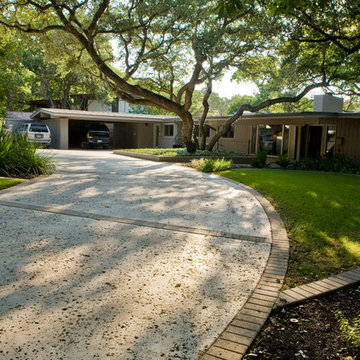
Mittelgroße, Einstöckige Retro Holzfassade Haus mit beiger Fassadenfarbe und Satteldach in Austin
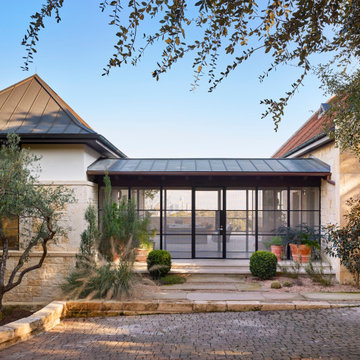
Mittelgroßes, Zweistöckiges Mid-Century Einfamilienhaus mit Steinfassade und beiger Fassadenfarbe in Austin
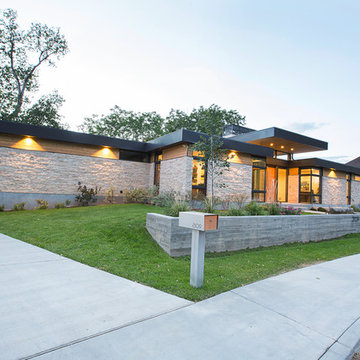
Mittelgroße, Einstöckige Mid-Century Holzfassade Haus mit beiger Fassadenfarbe in Salt Lake City
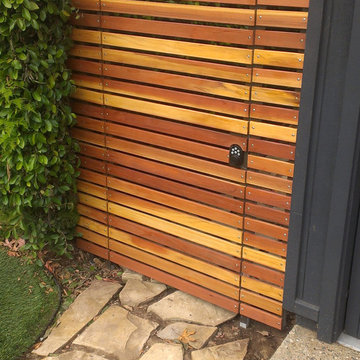
Horizontal redwood fencing and gate. Galvanized steel frame with coded and keyed security door lock. Mid century modern revival.
Mittelgroßes, Zweistöckiges Mid-Century Haus mit Putzfassade, beiger Fassadenfarbe und Halbwalmdach in Los Angeles
Mittelgroßes, Zweistöckiges Mid-Century Haus mit Putzfassade, beiger Fassadenfarbe und Halbwalmdach in Los Angeles
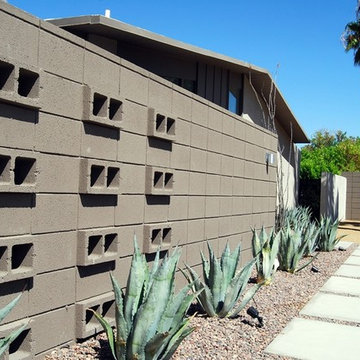
1950s concrete block privacy wall on front of Palm Springs mid-century modern house. Greg Hoppe photographed all images.
Mittelgroßes, Einstöckiges Mid-Century Haus mit Putzfassade und beiger Fassadenfarbe in Los Angeles
Mittelgroßes, Einstöckiges Mid-Century Haus mit Putzfassade und beiger Fassadenfarbe in Los Angeles
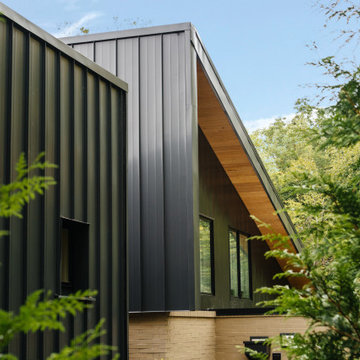
Großes, Zweistöckiges Retro Einfamilienhaus mit beiger Fassadenfarbe und Blechdach in Nashville
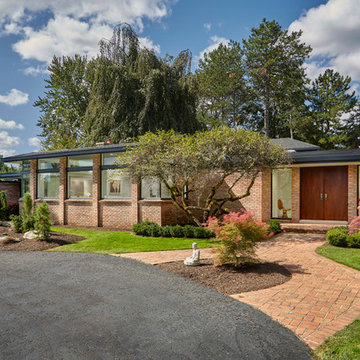
Einstöckiges, Mittelgroßes Retro Einfamilienhaus mit Backsteinfassade, Schindeldach, beiger Fassadenfarbe und Walmdach in Detroit

Charles Davis Smith, AIA
Mittelgroßes, Einstöckiges Mid-Century Einfamilienhaus mit Backsteinfassade, beiger Fassadenfarbe, Walmdach und Blechdach in Dallas
Mittelgroßes, Einstöckiges Mid-Century Einfamilienhaus mit Backsteinfassade, beiger Fassadenfarbe, Walmdach und Blechdach in Dallas
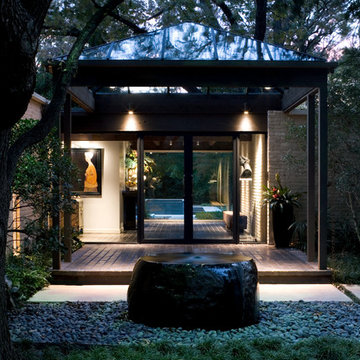
Mittelgroßes, Einstöckiges Retro Haus mit Backsteinfassade und beiger Fassadenfarbe in Dallas
Mid-Century Häuser mit beiger Fassadenfarbe Ideen und Design
1