Braune Häuser mit Misch-Dachdeckung Ideen und Design
Suche verfeinern:
Budget
Sortieren nach:Heute beliebt
41 – 60 von 782 Fotos
1 von 3
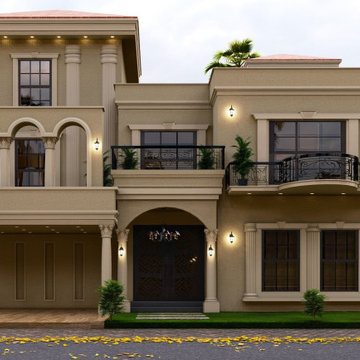
Großes, Zweistöckiges Klassisches Haus mit Betonfassade, brauner Fassadenfarbe, Flachdach, Misch-Dachdeckung, rotem Dach und Wandpaneelen in Sonstige

Zweistöckiges Uriges Einfamilienhaus mit Backsteinfassade, Misch-Dachdeckung, Satteldach und grauer Fassadenfarbe in Sonstige

Zweistöckiges Country Haus mit weißer Fassadenfarbe, Satteldach, Misch-Dachdeckung und schwarzem Dach in Chicago
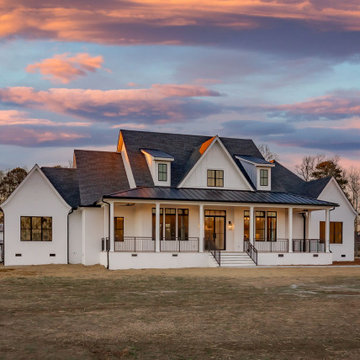
Martin New Construction Home
Geräumiges, Zweistöckiges Landhaus Einfamilienhaus mit Backsteinfassade, weißer Fassadenfarbe, Walmdach, Misch-Dachdeckung, schwarzem Dach und Wandpaneelen in Raleigh
Geräumiges, Zweistöckiges Landhaus Einfamilienhaus mit Backsteinfassade, weißer Fassadenfarbe, Walmdach, Misch-Dachdeckung, schwarzem Dach und Wandpaneelen in Raleigh

Are you thinking of buying, building or updating a second home? We have worked with clients in Florida, Arizona, Wisconsin, Texas and Colorado, and we would love to collaborate with you on your home-away-from-home. Contact Kelly Guinaugh at 847-705-9569.

A thoughtful, well designed 5 bed, 6 bath custom ranch home with open living, a main level master bedroom and extensive outdoor living space.
This home’s main level finish includes +/-2700 sf, a farmhouse design with modern architecture, 15’ ceilings through the great room and foyer, wood beams, a sliding glass wall to outdoor living, hearth dining off the kitchen, a second main level bedroom with on-suite bath, a main level study and a three car garage.
A nice plan that can customize to your lifestyle needs. Build this home on your property or ours.

Project Overview:
This modern ADU build was designed by Wittman Estes Architecture + Landscape and pre-fab tech builder NODE. Our Gendai siding with an Amber oil finish clads the exterior. Featured in Dwell, Designmilk and other online architectural publications, this tiny project packs a punch with affordable design and a focus on sustainability.
This modern ADU build was designed by Wittman Estes Architecture + Landscape and pre-fab tech builder NODE. Our shou sugi ban Gendai siding with a clear alkyd finish clads the exterior. Featured in Dwell, Designmilk and other online architectural publications, this tiny project packs a punch with affordable design and a focus on sustainability.
“A Seattle homeowner hired Wittman Estes to design an affordable, eco-friendly unit to live in her backyard as a way to generate rental income. The modern structure is outfitted with a solar roof that provides all of the energy needed to power the unit and the main house. To make it happen, the firm partnered with NODE, known for their design-focused, carbon negative, non-toxic homes, resulting in Seattle’s first DADU (Detached Accessory Dwelling Unit) with the International Living Future Institute’s (IFLI) zero energy certification.”
Product: Gendai 1×6 select grade shiplap
Prefinish: Amber
Application: Residential – Exterior
SF: 350SF
Designer: Wittman Estes, NODE
Builder: NODE, Don Bunnell
Date: November 2018
Location: Seattle, WA
Photos courtesy of: Andrew Pogue
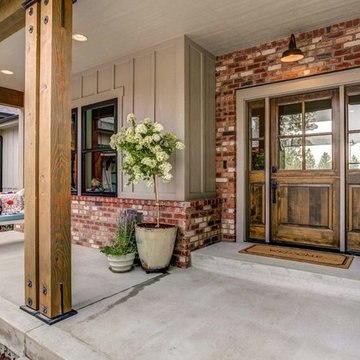
For the exterior of this home, the builder and I worked to make the original farmhouse plan, more modern. We added the metal accents on the roof lines, and on the beams. We then chose to stain the beams a weathered gray to tie in with the house color. For the front door, I chose to go with a dutch door to keep the traditional farmhouse feel going. We stained it the same color as the rest of the exterior wood accents.
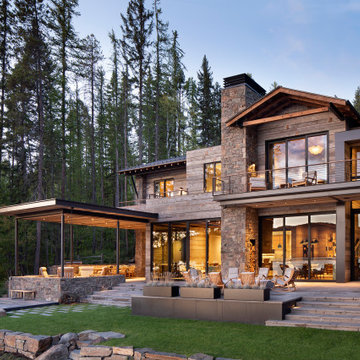
Mountain Modern Lakefront Home
Geräumiges, Zweistöckiges Uriges Einfamilienhaus mit Mix-Fassade, grauer Fassadenfarbe und Misch-Dachdeckung in Sonstige
Geräumiges, Zweistöckiges Uriges Einfamilienhaus mit Mix-Fassade, grauer Fassadenfarbe und Misch-Dachdeckung in Sonstige
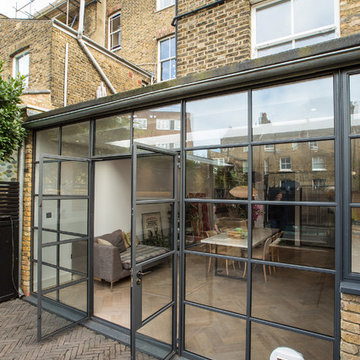
The owners of the property had slowly refurbished their home in phases.We were asked to look at the basement/lower ground layout with the intention of creating a open plan kitchen/dining area and an informal family area that was semi- connected. They needed more space and flexibility.
To achieve this the side return was filled and we extended into the garden. We removed internal partitions to allow a visual connection from front to back of the building.
Alex Maguire Photography

Mittelgroßes, Dreistöckiges Modernes Wohnung mit Backsteinfassade, brauner Fassadenfarbe, Flachdach, Misch-Dachdeckung und schwarzem Dach in Boston

Mittelgroßes, Zweistöckiges Klassisches Haus mit weißer Fassadenfarbe, Satteldach, braunem Dach und Misch-Dachdeckung in Atlanta
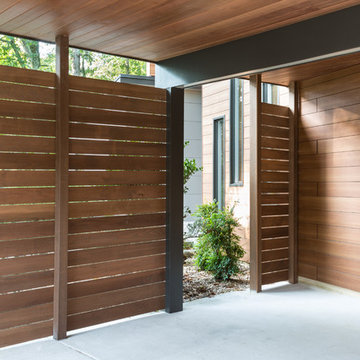
Angie Seckinger
Großes, Zweistöckiges Modernes Einfamilienhaus mit Mix-Fassade, beiger Fassadenfarbe, Walmdach und Misch-Dachdeckung in Washington, D.C.
Großes, Zweistöckiges Modernes Einfamilienhaus mit Mix-Fassade, beiger Fassadenfarbe, Walmdach und Misch-Dachdeckung in Washington, D.C.
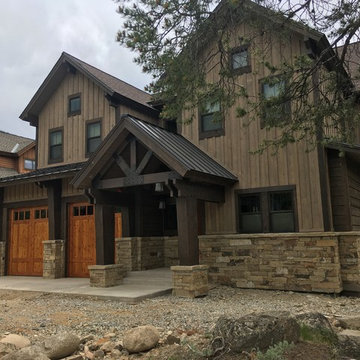
Main Elevation of Mountain Home in Keystone Colorado
Design by ArcWest
Photo by ArcWest
Zweistöckiges, Großes Rustikales Haus mit brauner Fassadenfarbe, Satteldach und Misch-Dachdeckung in Denver
Zweistöckiges, Großes Rustikales Haus mit brauner Fassadenfarbe, Satteldach und Misch-Dachdeckung in Denver
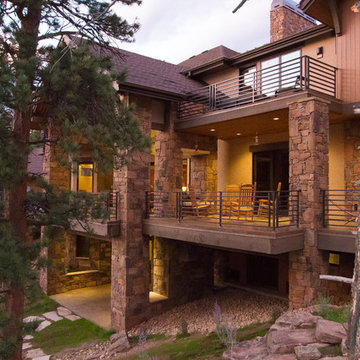
David Patterson Photography
Großes, Dreistöckiges Rustikales Einfamilienhaus mit beiger Fassadenfarbe, Satteldach und Misch-Dachdeckung in Denver
Großes, Dreistöckiges Rustikales Einfamilienhaus mit beiger Fassadenfarbe, Satteldach und Misch-Dachdeckung in Denver
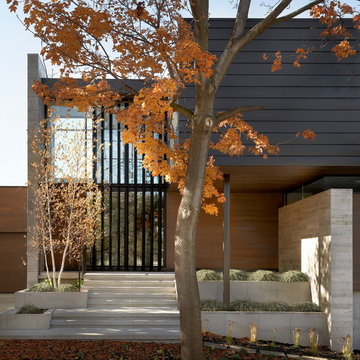
Zweistöckiges, Großes Modernes Einfamilienhaus mit Mix-Fassade, Flachdach und Misch-Dachdeckung in Chicago
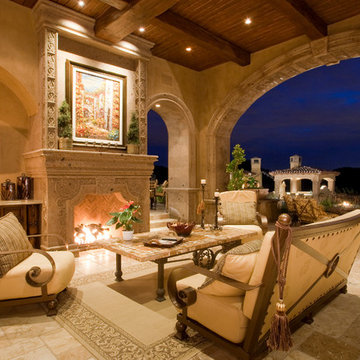
This outdoor living space is the perfect space to sit by the fire during the evening and enjoy the sunsets or watch some television!
Geräumiges, Zweistöckiges Mediterranes Einfamilienhaus mit Mix-Fassade, bunter Fassadenfarbe, Satteldach und Misch-Dachdeckung in Phoenix
Geräumiges, Zweistöckiges Mediterranes Einfamilienhaus mit Mix-Fassade, bunter Fassadenfarbe, Satteldach und Misch-Dachdeckung in Phoenix
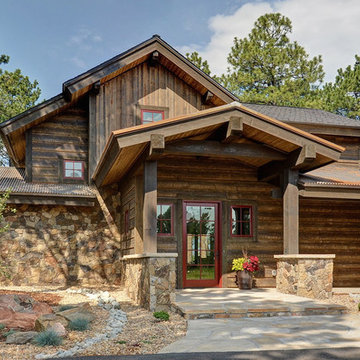
Jon Eady Photography
Zweistöckiges, Großes Uriges Einfamilienhaus mit Mix-Fassade, Satteldach, brauner Fassadenfarbe und Misch-Dachdeckung in Denver
Zweistöckiges, Großes Uriges Einfamilienhaus mit Mix-Fassade, Satteldach, brauner Fassadenfarbe und Misch-Dachdeckung in Denver
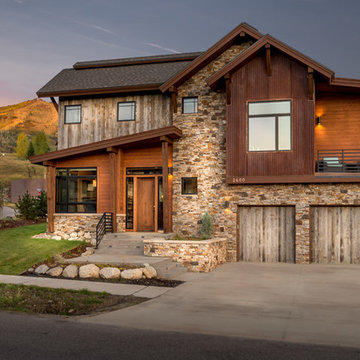
Exterior Mountain Modern Contemporary Steamboat Springs Ski Resort Custom Home built by Amaron Folkestad General Contractors www.AmaronBuilders.com
Apex Architecture
Photos by Brian Adams
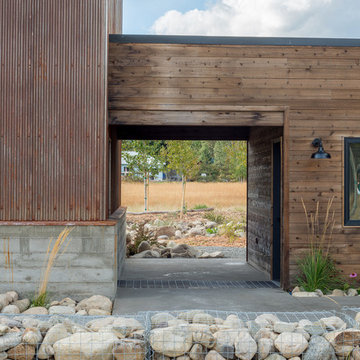
Breezeway detail. Snow grate between garage and house.
Photography by Lucas Henning.
Mittelgroßes, Einstöckiges Industrial Einfamilienhaus mit Metallfassade, brauner Fassadenfarbe, Pultdach und Misch-Dachdeckung in Seattle
Mittelgroßes, Einstöckiges Industrial Einfamilienhaus mit Metallfassade, brauner Fassadenfarbe, Pultdach und Misch-Dachdeckung in Seattle
Braune Häuser mit Misch-Dachdeckung Ideen und Design
3