Braune Häuser mit Misch-Dachdeckung Ideen und Design
Suche verfeinern:
Budget
Sortieren nach:Heute beliebt
61 – 80 von 782 Fotos
1 von 3
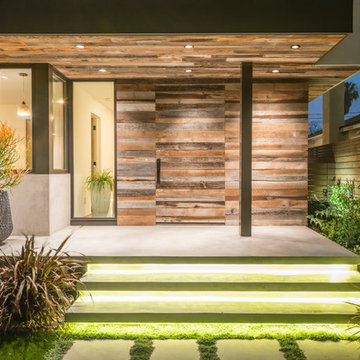
Tomer Benyehuda
Mittelgroßes, Zweistöckiges Modernes Einfamilienhaus mit Mix-Fassade, bunter Fassadenfarbe, Flachdach und Misch-Dachdeckung in Los Angeles
Mittelgroßes, Zweistöckiges Modernes Einfamilienhaus mit Mix-Fassade, bunter Fassadenfarbe, Flachdach und Misch-Dachdeckung in Los Angeles

Großes, Zweistöckiges Mediterranes Einfamilienhaus mit Lehmfassade, brauner Fassadenfarbe, Satteldach und Misch-Dachdeckung in Albuquerque

Having just relocated to Cornwall, our homeowners Jo and Richard were eager to make the most of their beautiful, countryside surroundings. With a previously derelict outhouse on their property, they decided to transform this into a welcoming guest annex. Featuring natural materials and plenty of light, this barn conversion is complete with a patio from which to enjoy those stunning Cornish views.
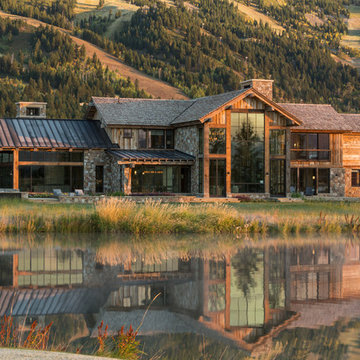
Zweistöckiges Uriges Einfamilienhaus mit Mix-Fassade, bunter Fassadenfarbe, Satteldach und Misch-Dachdeckung in Jackson
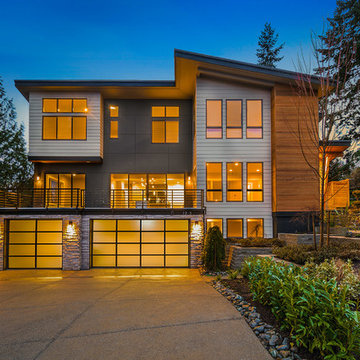
The Zurich home design. Architect: Architects NorthWest
Großes, Dreistöckiges Modernes Einfamilienhaus mit Mix-Fassade, grauer Fassadenfarbe, Flachdach und Misch-Dachdeckung in Seattle
Großes, Dreistöckiges Modernes Einfamilienhaus mit Mix-Fassade, grauer Fassadenfarbe, Flachdach und Misch-Dachdeckung in Seattle
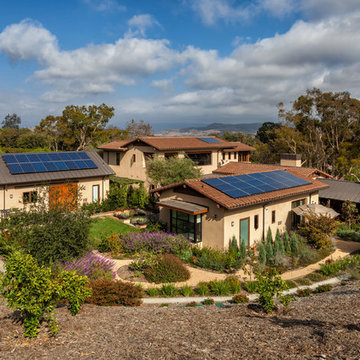
Applied Photogradhy
Zweistöckiges Mediterranes Haus mit beiger Fassadenfarbe und Misch-Dachdeckung in Orange County
Zweistöckiges Mediterranes Haus mit beiger Fassadenfarbe und Misch-Dachdeckung in Orange County
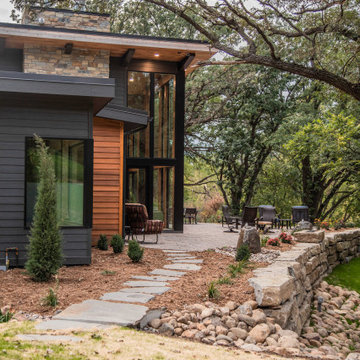
Großes, Dreistöckiges Modernes Einfamilienhaus mit Mix-Fassade, bunter Fassadenfarbe, Flachdach und Misch-Dachdeckung in Sonstige
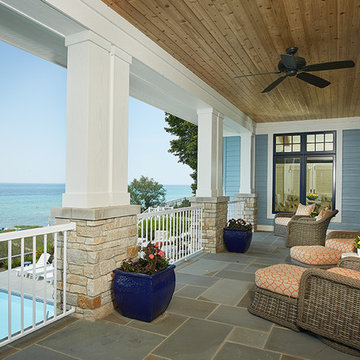
Builder: Segard Builders
Photographer: Ashley Avila Photography
Symmetry and traditional sensibilities drive this homes stately style. Flanking garages compliment a grand entrance and frame a roundabout style motor court. On axis, and centered on the homes roofline is a traditional A-frame dormer. The walkout rear elevation is covered by a paired column gallery that is connected to the main levels living, dining, and master bedroom. Inside, the foyer is centrally located, and flanked to the right by a grand staircase. To the left of the foyer is the homes private master suite featuring a roomy study, expansive dressing room, and bedroom. The dining room is surrounded on three sides by large windows and a pair of French doors open onto a separate outdoor grill space. The kitchen island, with seating for seven, is strategically placed on axis to the living room fireplace and the dining room table. Taking a trip down the grand staircase reveals the lower level living room, which serves as an entertainment space between the private bedrooms to the left and separate guest bedroom suite to the right. Rounding out this plans key features is the attached garage, which has its own separate staircase connecting it to the lower level as well as the bonus room above.
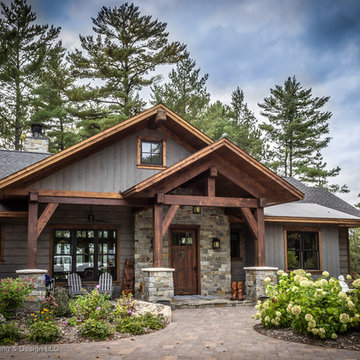
Dan Heid
Mittelgroßes, Zweistöckiges Uriges Haus mit grauer Fassadenfarbe, Satteldach und Misch-Dachdeckung in Minneapolis
Mittelgroßes, Zweistöckiges Uriges Haus mit grauer Fassadenfarbe, Satteldach und Misch-Dachdeckung in Minneapolis
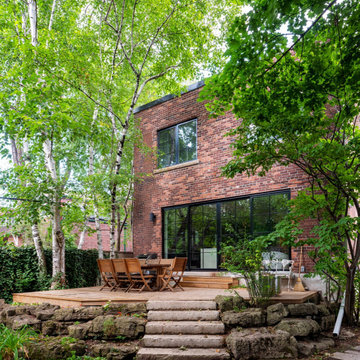
Großes, Zweistöckiges Klassisches Einfamilienhaus mit Backsteinfassade, roter Fassadenfarbe, Flachdach, Misch-Dachdeckung und schwarzem Dach in Toronto
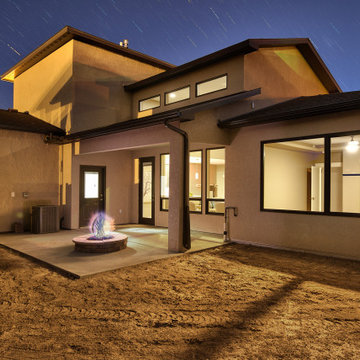
Traditional style with a splash of contemporary details, flow together perfectly creating an attractive exterior facade. The foyer opens to an impressive living room with a 16' cathedral ceiling with transom windows. The master suite is equipped with a luxurious bathroom and a large closet. An office/ guest room is located on the main level, just off the kitchen, with a 3/4 bathroom for easy access and versatility. Upstairs you will find a plethora of windows that will let in tons of natural light from the staircase up to the loft. The loft/flex area makes for a great kids space to place or relax.
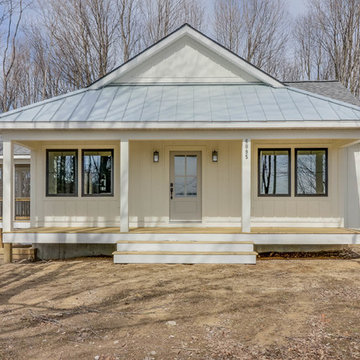
Mittelgroßes, Einstöckiges Landhausstil Haus mit weißer Fassadenfarbe, Walmdach und Misch-Dachdeckung in Grand Rapids
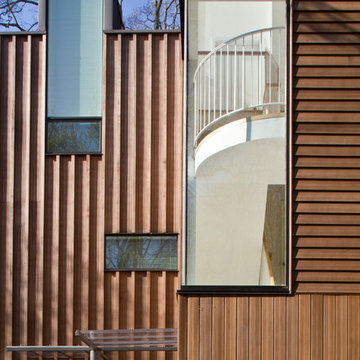
Mittelgroßes, Dreistöckiges Modernes Haus mit brauner Fassadenfarbe, Flachdach, Misch-Dachdeckung, grauem Dach und Wandpaneelen in Philadelphia
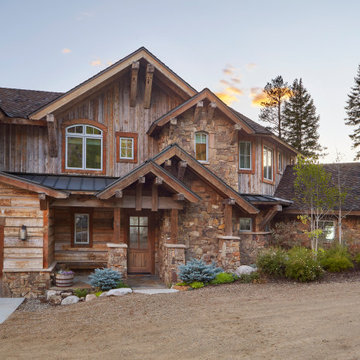
Rustic character, reclaimed siding, and barn wood make Colorado the perfect setting for this custom family home. Carefully designed to nestled into the hillside yet take full advantage of the expansive views.
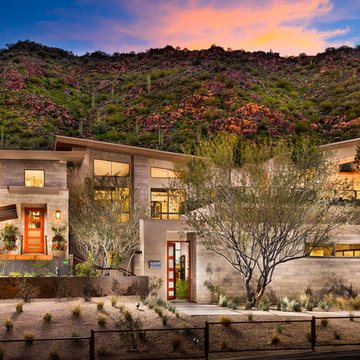
This beautiful Toll Brothers designed outdoor living space is accented with Coronado Stone Products Playa Vista Limestone / Cream. The gorgeous pool and indoor-outdoor living space is tied together with the unique stone veneer textures and colors. This is the perfect environment to enjoy summertime fun with family and friends!
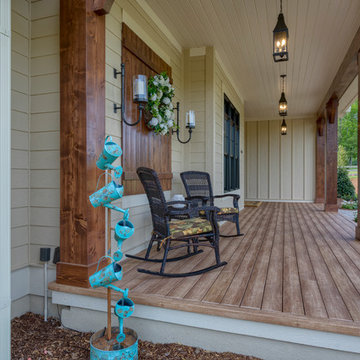
This Beautiful Country Farmhouse rests upon 5 acres among the most incredible large Oak Trees and Rolling Meadows in all of Asheville, North Carolina. Heart-beats relax to resting rates and warm, cozy feelings surplus when your eyes lay on this astounding masterpiece. The long paver driveway invites with meticulously landscaped grass, flowers and shrubs. Romantic Window Boxes accentuate high quality finishes of handsomely stained woodwork and trim with beautifully painted Hardy Wood Siding. Your gaze enhances as you saunter over an elegant walkway and approach the stately front-entry double doors. Warm welcomes and good times are happening inside this home with an enormous Open Concept Floor Plan. High Ceilings with a Large, Classic Brick Fireplace and stained Timber Beams and Columns adjoin the Stunning Kitchen with Gorgeous Cabinets, Leathered Finished Island and Luxurious Light Fixtures. There is an exquisite Butlers Pantry just off the kitchen with multiple shelving for crystal and dishware and the large windows provide natural light and views to enjoy. Another fireplace and sitting area are adjacent to the kitchen. The large Master Bath boasts His & Hers Marble Vanity’s and connects to the spacious Master Closet with built-in seating and an island to accommodate attire. Upstairs are three guest bedrooms with views overlooking the country side. Quiet bliss awaits in this loving nest amiss the sweet hills of North Carolina.
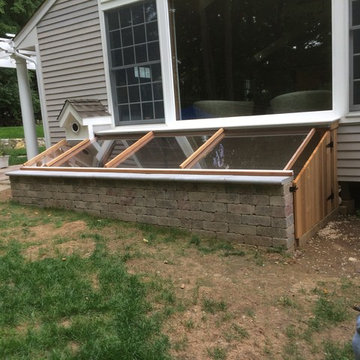
Sliding window panels to aid in cleaning.
Mittelgroßes, Einstöckiges Uriges Einfamilienhaus mit Steinfassade, grauer Fassadenfarbe, Pultdach und Misch-Dachdeckung in New York
Mittelgroßes, Einstöckiges Uriges Einfamilienhaus mit Steinfassade, grauer Fassadenfarbe, Pultdach und Misch-Dachdeckung in New York

Lakeside Exterior with Rustic wood siding, plenty of windows, stone landscaping and steps.
Großes Klassisches Haus mit brauner Fassadenfarbe, Satteldach, Misch-Dachdeckung, schwarzem Dach und Wandpaneelen in Minneapolis
Großes Klassisches Haus mit brauner Fassadenfarbe, Satteldach, Misch-Dachdeckung, schwarzem Dach und Wandpaneelen in Minneapolis
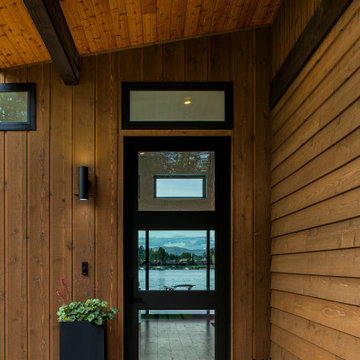
Modern Simpson 8'0" entry door with black Andersen 100 Series transom allow natural light to highlight the front area of the Lakeshore house in Sagle. The front door is paint grade and finished with Sherwin Wiliams "Sealskin," hardware is Emtek Modern Rectangular in "Flat Black," with a Helios lever. A Possini Euro Ellis sconce sits to the left of the door. Siding is a mixture of cedar (horizontal) and channel siding (vertical) both finished with "Aquafor Brown," while beams and accents are finished in semi transparent "Old Dragon's Breath." Cedar soffit is finished in clear.
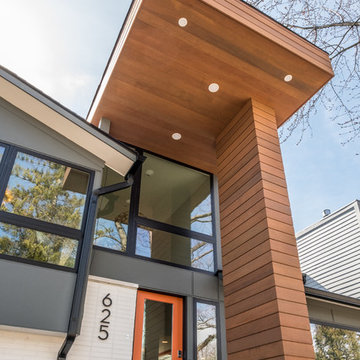
Großes, Zweistöckiges Modernes Einfamilienhaus mit Mix-Fassade, bunter Fassadenfarbe, Flachdach und Misch-Dachdeckung in Detroit
Braune Häuser mit Misch-Dachdeckung Ideen und Design
4