Suche verfeinern:
Budget
Sortieren nach:Heute beliebt
1 – 20 von 141 Fotos
1 von 3
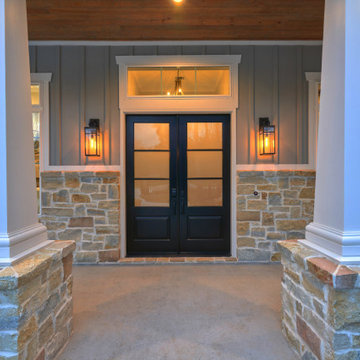
Großes, Überdachtes Uriges Veranda im Vorgarten mit Säulen und Betonplatten in Houston
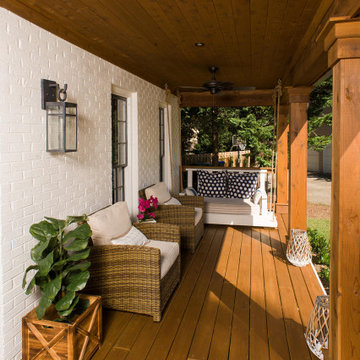
This timber column porch replaced a small portico. It features a 7.5' x 24' premium quality pressure treated porch floor. Porch beam wraps, fascia, trim are all cedar. A shed-style, standing seam metal roof is featured in a burnished slate color. The porch also includes a ceiling fan and recessed lighting.

Geräumige, Überdachte Moderne Veranda hinter dem Haus mit Säulen, Natursteinplatten und Stahlgeländer in Atlanta
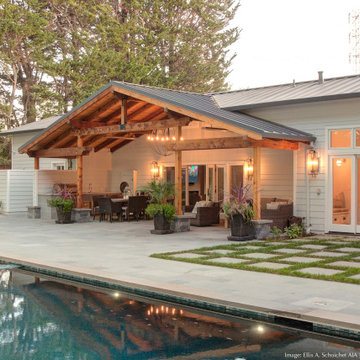
Covered outdoor Family Room with Kitchen, Dining, and seating areas.
Große, Überdachte Klassische Veranda hinter dem Haus mit Säulen und Natursteinplatten in San Francisco
Große, Überdachte Klassische Veranda hinter dem Haus mit Säulen und Natursteinplatten in San Francisco
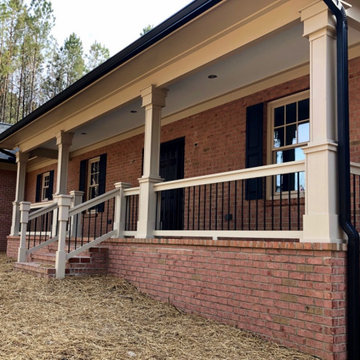
Each post has close to 100 separate pieces in it!...
Überdachte Rustikale Veranda mit Säulen und Holzgeländer in Raleigh
Überdachte Rustikale Veranda mit Säulen und Holzgeländer in Raleigh

Quick facelift of front porch and entryway in the Houston Heights to welcome in the warmer Spring weather.
Kleines Rustikales Veranda im Vorgarten mit Säulen, Dielen, Markisen und Holzgeländer in Houston
Kleines Rustikales Veranda im Vorgarten mit Säulen, Dielen, Markisen und Holzgeländer in Houston
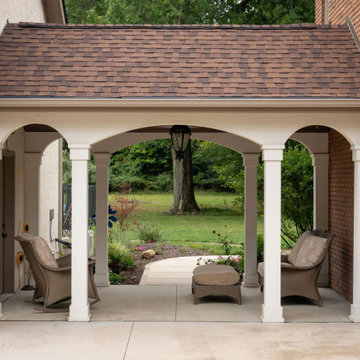
Barrel vaulted stained ceiling offers drama & architectural interest.
Mittelgroße Klassische Veranda neben dem Haus mit Säulen, Betonplatten und Pergola in Kolumbus
Mittelgroße Klassische Veranda neben dem Haus mit Säulen, Betonplatten und Pergola in Kolumbus
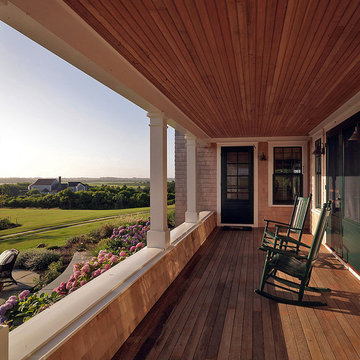
Susan Teare
Mittelgroßes, Überdachtes Klassisches Veranda im Vorgarten mit Säulen, Dielen und Holzgeländer in Boston
Mittelgroßes, Überdachtes Klassisches Veranda im Vorgarten mit Säulen, Dielen und Holzgeländer in Boston
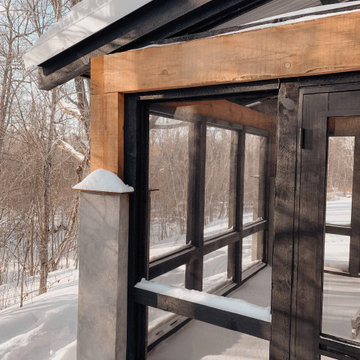
Mittelgroße, Überdachte Landhaus Veranda hinter dem Haus mit Säulen, Betonplatten und Holzgeländer in Minneapolis
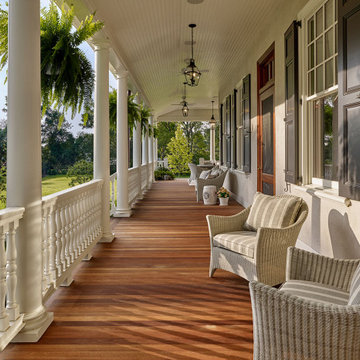
Covered porch of new addition to 1830s historic farmhouse with white railings and columns, wood decking, hanging lanterns and ceiling fans.
Überdachte Country Veranda neben dem Haus mit Säulen und Dielen in Philadelphia
Überdachte Country Veranda neben dem Haus mit Säulen und Dielen in Philadelphia
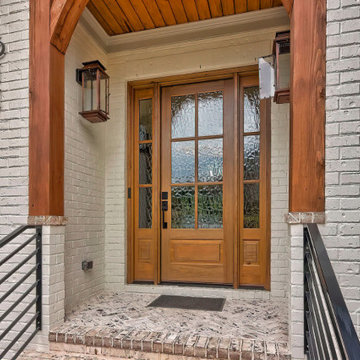
Exposed cedar beams bring the drama. This front porch steps and brick are limewashed and the porch is adorned with copper gas lanterns and a dramatic solid wood entry door with textured glass panes and side lights.
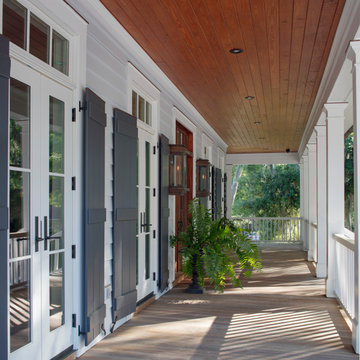
Großes Maritimes Veranda im Vorgarten mit Säulen, Dielen und Holzgeländer in Sonstige
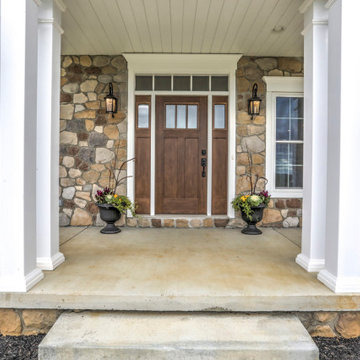
Photo Credits: Vivid Home Real Estate Photography
Überdachtes Veranda im Vorgarten mit Säulen
Überdachtes Veranda im Vorgarten mit Säulen
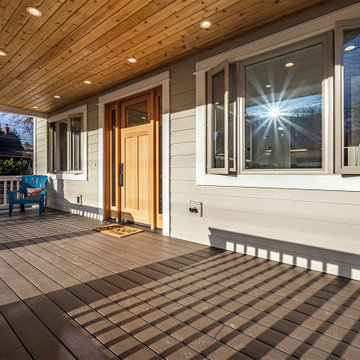
Großes, Überdachtes Modernes Veranda im Vorgarten mit Säulen und Dielen in Sonstige
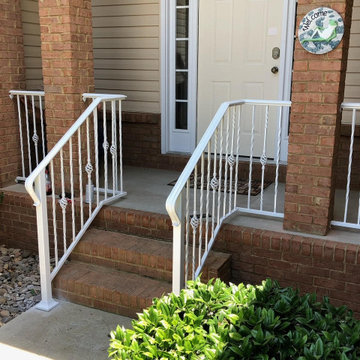
Mittelgroßes, Überdachtes Klassisches Veranda im Vorgarten mit Säulen, Betonplatten und Stahlgeländer in Nashville

Mittelgroßes Landhausstil Veranda im Vorgarten mit Säulen und Holzgeländer in Boston

Herringbone Brick Paver Porch
Mittelgroßes Klassisches Veranda im Vorgarten mit Säulen und Pflastersteinen in Atlanta
Mittelgroßes Klassisches Veranda im Vorgarten mit Säulen und Pflastersteinen in Atlanta

Überdachte, Geräumige Maritime Veranda hinter dem Haus mit Dielen, Säulen und Holzgeländer in Charleston
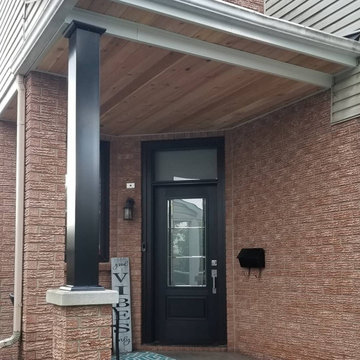
We are so proud of this most recently completed project in Barrhaven! With newly upgraded windows and doors, our customer wanted to revitalize their front porch and rear yard as well.
On the front porch we removed the original aluminum soffit and wood column, replacing them with beautiful cedar soffit and a sleek aluminum column.
At the rear we removed the old wooden deck that had been poorly installed and in dire need of replacement.
In it's place we constructed an attractive pressure treated wood deck with multiple levels and a wide set of stairs. Situated on helical piles from Techno Metal Post and built with material provided by BMR, the deck features a picture frame deck edge with mid span border for a custom look. 3/4" clear limestone was placed on weedmat under the deck for a clean area to store outdoor items.
Aluminum railing from Imperial Kool-Ray was used to provide a strong and maintenance free guardrail, giving the deck a nice finishing touch.
We would also like to mention the great appreciation we had for the cooler full of ice, drinks and fruit that was left for us every morning by our customers. It was such a nice gesture and wanted again to say Thank You!
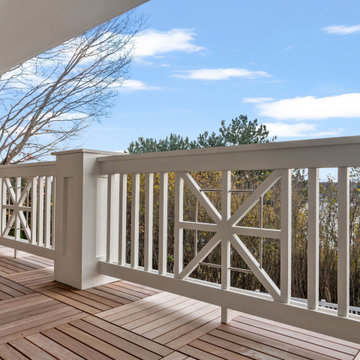
Shingle details and handsome stone accents give this traditional carriage house the look of days gone by while maintaining all of the convenience of today. The goal for this home was to maximize the views of the lake and this three-story home does just that. With multi-level porches and an abundance of windows facing the water. The exterior reflects character, timelessness, and architectural details to create a traditional waterfront home.
The exterior details include curved gable rooflines, crown molding, limestone accents, cedar shingles, arched limestone head garage doors, corbels, and an arched covered porch. Objectives of this home were open living and abundant natural light. This waterfront home provides space to accommodate entertaining, while still living comfortably for two. The interior of the home is distinguished as well as comfortable.
Graceful pillars at the covered entry lead into the lower foyer. The ground level features a bonus room, full bath, walk-in closet, and garage. Upon entering the main level, the south-facing wall is filled with numerous windows to provide the entire space with lake views and natural light. The hearth room with a coffered ceiling and covered terrace opens to the kitchen and dining area.
The best views were saved on the upper level for the master suite. Third-floor of this traditional carriage house is a sanctuary featuring an arched opening covered porch, two walk-in closets, and an en suite bathroom with a tub and shower.
Round Lake carriage house is located in Charlevoix, Michigan. Round lake is the best natural harbor on Lake Michigan. Surrounded by the City of Charlevoix, it is uniquely situated in an urban center, but with access to thousands of acres of the beautiful waters of northwest Michigan. The lake sits between Lake Michigan to the west and Lake Charlevoix to the east.
Braune Outdoor-Gestaltung mit Säulen Ideen und Design
1





