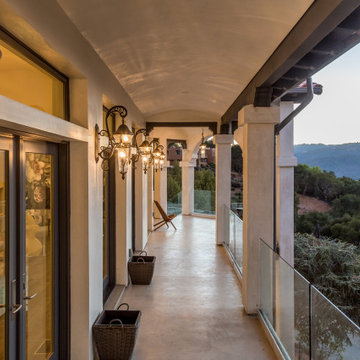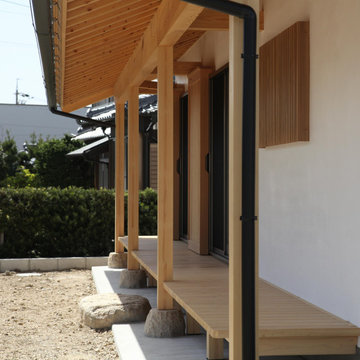Suche verfeinern:
Budget
Sortieren nach:Heute beliebt
21 – 40 von 141 Fotos
1 von 3
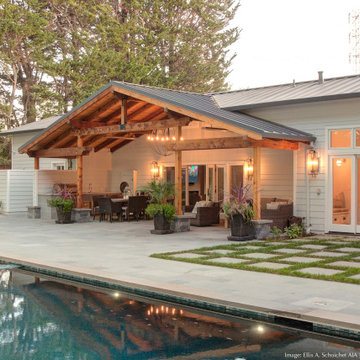
Covered outdoor Family Room with Kitchen, Dining, and seating areas.
Große, Überdachte Klassische Veranda hinter dem Haus mit Säulen und Natursteinplatten in San Francisco
Große, Überdachte Klassische Veranda hinter dem Haus mit Säulen und Natursteinplatten in San Francisco
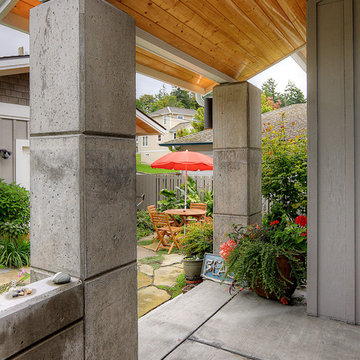
Front entry porch, looking toward patio.
Mittelgroßes, Überdachtes Maritimes Veranda im Vorgarten mit Säulen und Betonplatten in Seattle
Mittelgroßes, Überdachtes Maritimes Veranda im Vorgarten mit Säulen und Betonplatten in Seattle
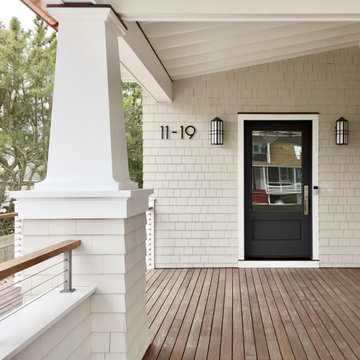
Front Porch Detail
Großes, Überdachtes Maritimes Veranda im Vorgarten mit Säulen, Dielen und Drahtgeländer in New York
Großes, Überdachtes Maritimes Veranda im Vorgarten mit Säulen, Dielen und Drahtgeländer in New York
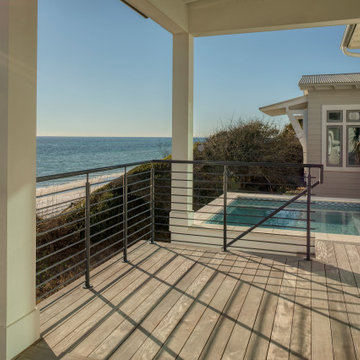
Große, Überdachte Maritime Veranda hinter dem Haus mit Säulen, Dielen und Stahlgeländer in Sonstige
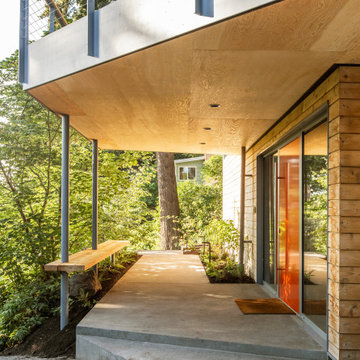
A custom D1 Entry Door flanked by substantial sidelights was designed in a bold rust color to highlight the entrance to the home and provide a sense of welcoming. The vibrant entrance sets a tone of excitement and vivacity that is carried throughout the home. A combination of cedar, concrete, and metal siding grounds the home in its environment, provides architectural interest, and enlists massing to double as an ornament. The overall effect is a design that remains understated among the diverse vegetation but also serves enough eye-catching design elements to delight the senses.
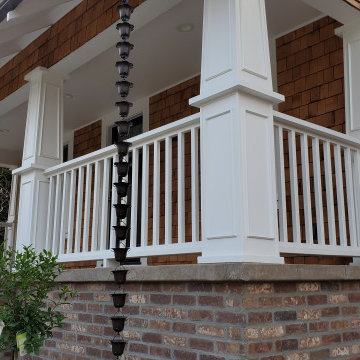
Porch After Renovations
Mittelgroßes, Überdachtes Rustikales Veranda im Vorgarten mit Säulen, Stempelbeton und Holzgeländer in San Francisco
Mittelgroßes, Überdachtes Rustikales Veranda im Vorgarten mit Säulen, Stempelbeton und Holzgeländer in San Francisco
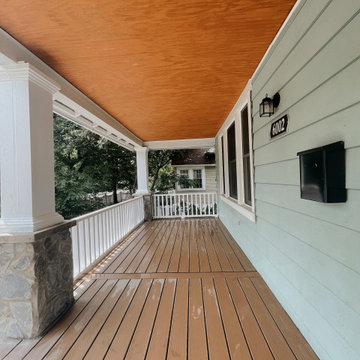
New deck made of composite wood - Trex, New railing, entrance of the house, new front of the house
Überdachtes Modernes Veranda im Vorgarten mit Säulen, Dielen und Holzgeländer in Washington, D.C.
Überdachtes Modernes Veranda im Vorgarten mit Säulen, Dielen und Holzgeländer in Washington, D.C.
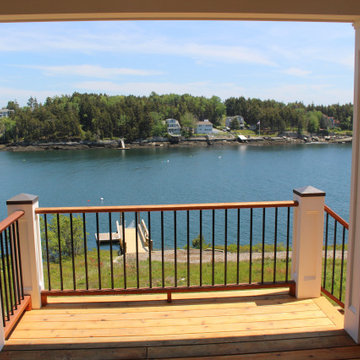
Große, Überdachte Maritime Veranda hinter dem Haus mit Säulen und Mix-Geländer in Portland Maine
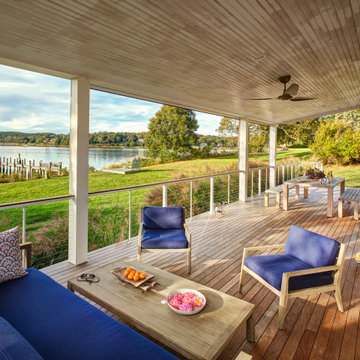
The generous back porch facing the bay was reconfigured—structural beams supporting the roof were raised—to improve the view of the bay.
Große, Überdachte Moderne Veranda hinter dem Haus mit Säulen in New York
Große, Überdachte Moderne Veranda hinter dem Haus mit Säulen in New York
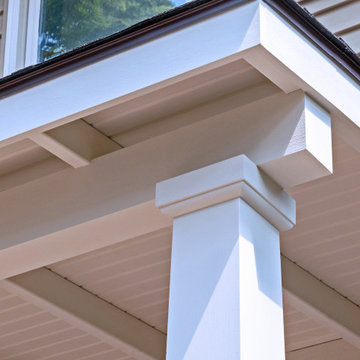
This Arts & Crafts Bungalow got a full makeover! A Not So Big house, the 600 SF first floor now sports a new kitchen, daily entry w. custom back porch, 'library' dining room (with a room divider peninsula for storage) and a new powder room and laundry room!
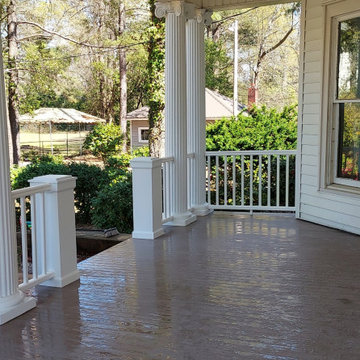
This composite decking is called TimberTech from Azek and is a Tongue and Groove style. The corners also have a herringbone pattern to match the home.

Überdachte, Geräumige Maritime Veranda hinter dem Haus mit Dielen, Säulen und Holzgeländer in Charleston
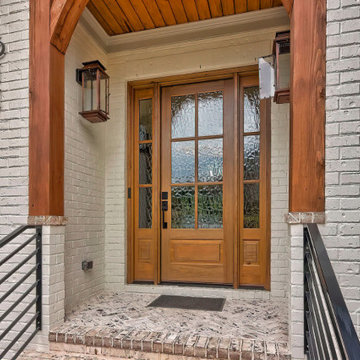
Exposed cedar beams bring the drama. This front porch steps and brick are limewashed and the porch is adorned with copper gas lanterns and a dramatic solid wood entry door with textured glass panes and side lights.
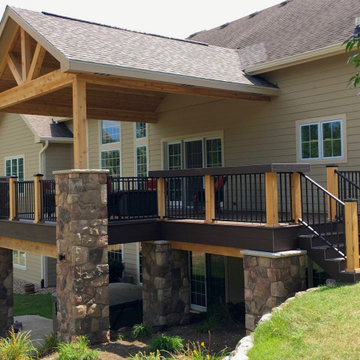
Deck and Open Porch featuring Trex Transcend decking, cedar-fishing ceiling and posts, stone columns and rail countertop
Mittelgroße Moderne Veranda hinter dem Haus mit Säulen in Sonstige
Mittelgroße Moderne Veranda hinter dem Haus mit Säulen in Sonstige
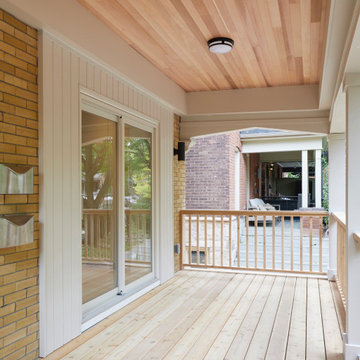
Mittelgroßes, Überdachtes Klassisches Veranda im Vorgarten mit Säulen, Dielen und Holzgeländer in Toronto
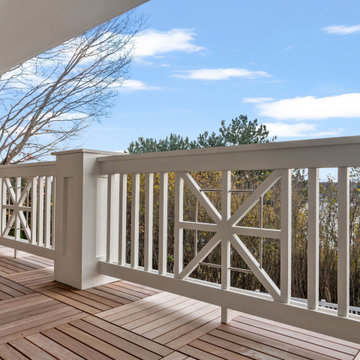
Shingle details and handsome stone accents give this traditional carriage house the look of days gone by while maintaining all of the convenience of today. The goal for this home was to maximize the views of the lake and this three-story home does just that. With multi-level porches and an abundance of windows facing the water. The exterior reflects character, timelessness, and architectural details to create a traditional waterfront home.
The exterior details include curved gable rooflines, crown molding, limestone accents, cedar shingles, arched limestone head garage doors, corbels, and an arched covered porch. Objectives of this home were open living and abundant natural light. This waterfront home provides space to accommodate entertaining, while still living comfortably for two. The interior of the home is distinguished as well as comfortable.
Graceful pillars at the covered entry lead into the lower foyer. The ground level features a bonus room, full bath, walk-in closet, and garage. Upon entering the main level, the south-facing wall is filled with numerous windows to provide the entire space with lake views and natural light. The hearth room with a coffered ceiling and covered terrace opens to the kitchen and dining area.
The best views were saved on the upper level for the master suite. Third-floor of this traditional carriage house is a sanctuary featuring an arched opening covered porch, two walk-in closets, and an en suite bathroom with a tub and shower.
Round Lake carriage house is located in Charlevoix, Michigan. Round lake is the best natural harbor on Lake Michigan. Surrounded by the City of Charlevoix, it is uniquely situated in an urban center, but with access to thousands of acres of the beautiful waters of northwest Michigan. The lake sits between Lake Michigan to the west and Lake Charlevoix to the east.
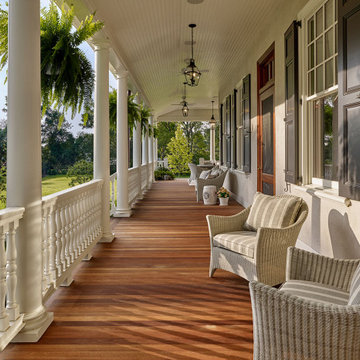
Covered porch of new addition to 1830s historic farmhouse with white railings and columns, wood decking, hanging lanterns and ceiling fans.
Überdachte Country Veranda neben dem Haus mit Säulen und Dielen in Philadelphia
Überdachte Country Veranda neben dem Haus mit Säulen und Dielen in Philadelphia
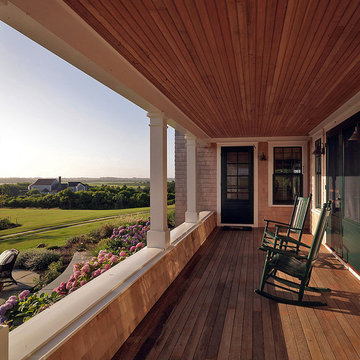
Susan Teare
Mittelgroßes, Überdachtes Klassisches Veranda im Vorgarten mit Säulen, Dielen und Holzgeländer in Boston
Mittelgroßes, Überdachtes Klassisches Veranda im Vorgarten mit Säulen, Dielen und Holzgeländer in Boston
Braune Outdoor-Gestaltung mit Säulen Ideen und Design
2






